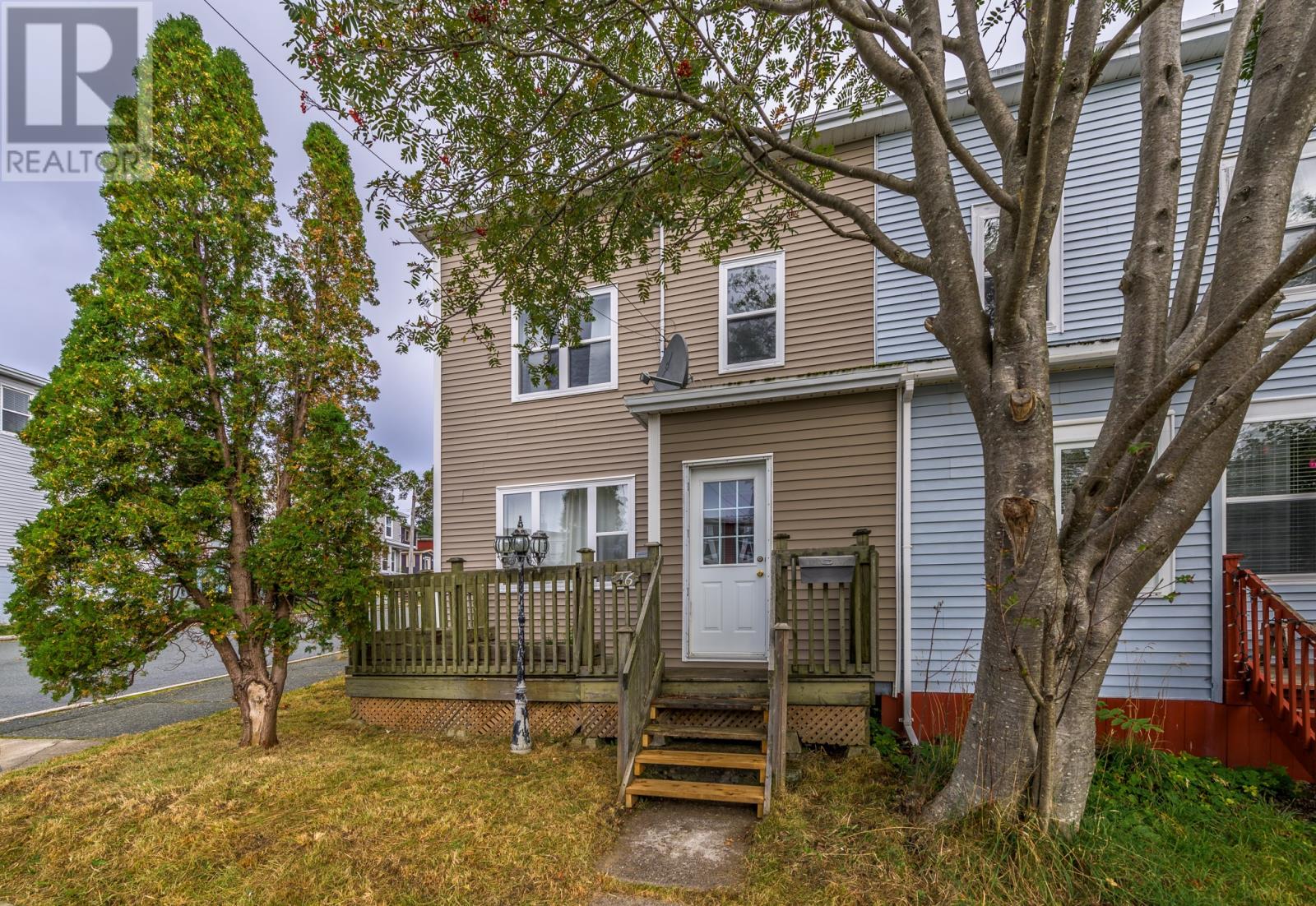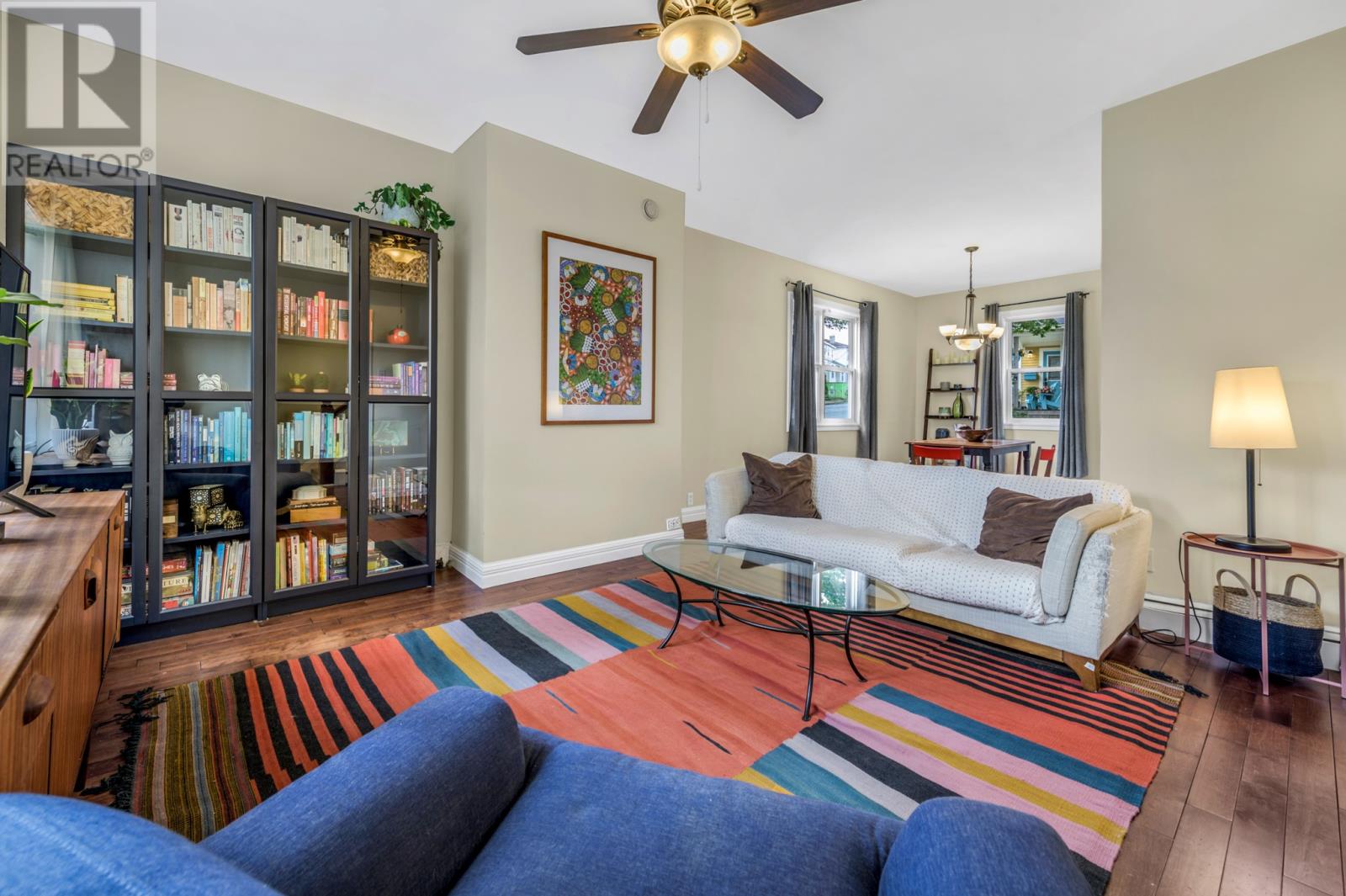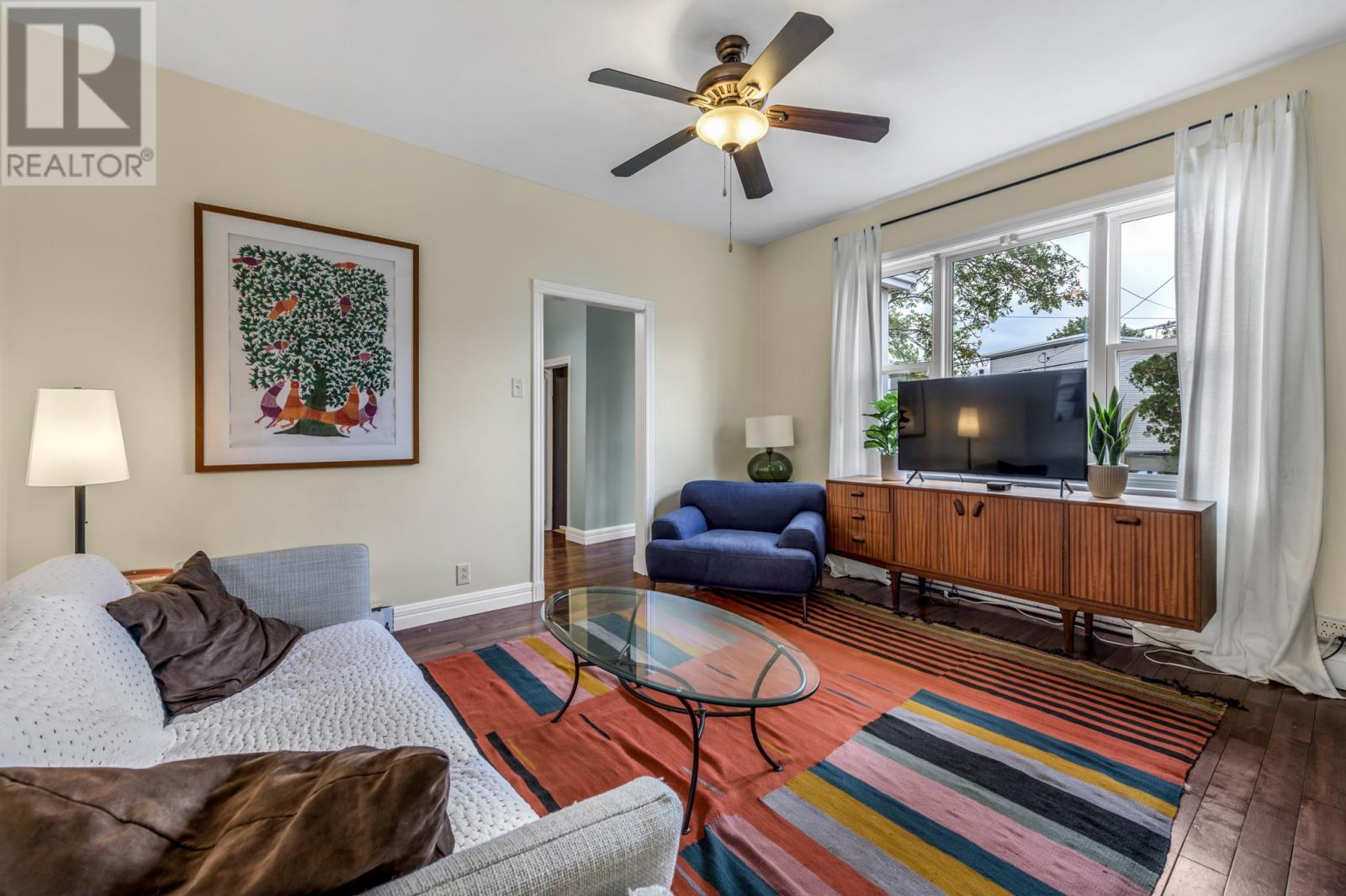46 Golf Avenue St. John's, Newfoundland & Labrador A1C 5C8
$239,900
Welcome this cute-as-a-button downtown home featuring 2 great-sized bedrooms and a bonus room perfect for an office, nursery, or workout area on the 2nd floor. It's the ideal home for relaxation after a day of exploring the vibrant city. Enjoy the convenience of off-street parking for 2 vehicles, ensuring you never have to worry about finding a spot. The inviting layout includes a bright living area that flows seamlessly into the kitchen, making it ideal for entertaining friends or family. Step outside to discover a quaint backyard with a handy storage shed. With its prime location, you’ll be just moments away from local shops, restaurants, and parks. Whether you’re looking for a starter home or a charming retreat, this downtown home has it all! (id:51189)
Property Details
| MLS® Number | 1277697 |
| Property Type | Single Family |
| AmenitiesNearBy | Shopping |
| StorageType | Storage Shed |
Building
| BathroomTotal | 2 |
| BedroomsAboveGround | 2 |
| BedroomsTotal | 2 |
| Appliances | Refrigerator, Stove, Washer, Dryer |
| ArchitecturalStyle | 2 Level |
| ConstructedDate | 1947 |
| ConstructionStyleAttachment | Semi-detached |
| ExteriorFinish | Vinyl Siding |
| FlooringType | Hardwood, Laminate, Mixed Flooring |
| FoundationType | Concrete |
| HalfBathTotal | 1 |
| HeatingFuel | Electric, Oil |
| HeatingType | Hot Water Radiator Heat, Radiant Heat |
| StoriesTotal | 2 |
| SizeInterior | 1407 Sqft |
| Type | House |
| UtilityWater | Municipal Water |
Land
| AccessType | Year-round Access |
| Acreage | No |
| FenceType | Fence |
| LandAmenities | Shopping |
| LandscapeFeatures | Landscaped |
| Sewer | Municipal Sewage System |
| SizeIrregular | 20.3 X 45.7 X 33.6 X 43.6 Approx. |
| SizeTotalText | 20.3 X 45.7 X 33.6 X 43.6 Approx.|under 1/2 Acre |
| ZoningDescription | Res |
Rooms
| Level | Type | Length | Width | Dimensions |
|---|---|---|---|---|
| Second Level | Bath (# Pieces 1-6) | 8'6"" x 10'5"" | ||
| Second Level | Office | 8'6"" x 8'1"" | ||
| Second Level | Bedroom | 12'2"" x 14'3"" | ||
| Second Level | Bedroom | 12'10"" x 16'8"" | ||
| Main Level | Laundry Room | 6'1"" x 8'3"" | ||
| Main Level | Kitchen | 10'5"" x 11'5"" | ||
| Main Level | Dining Room | 10' 1"" x 14'9"" | ||
| Main Level | Living Room | 13'2"" x 15'3"" |
https://www.realtor.ca/real-estate/27487127/46-golf-avenue-st-johns
Interested?
Contact us for more information





























