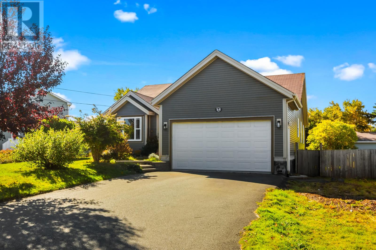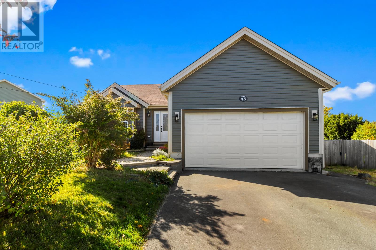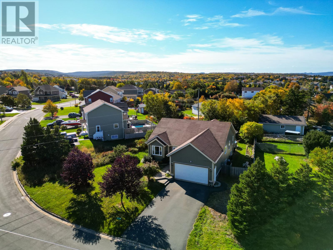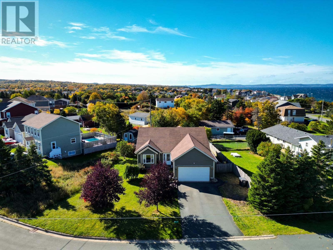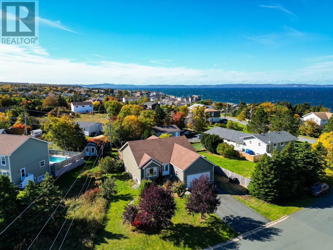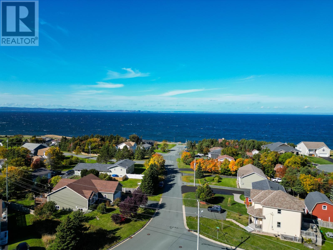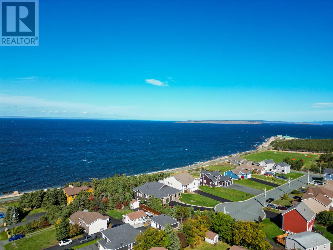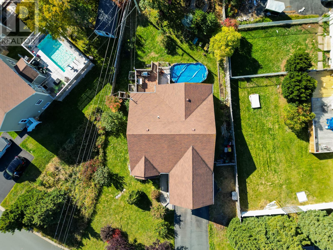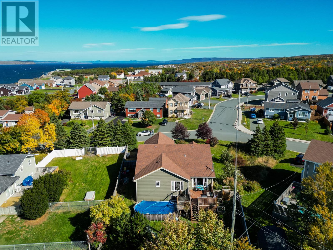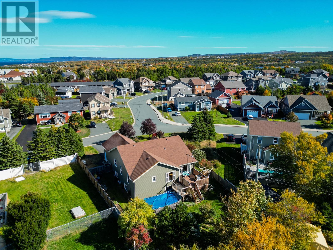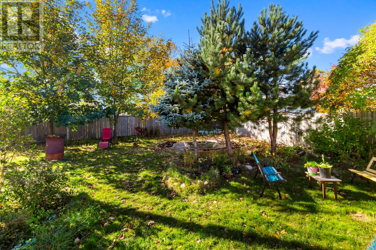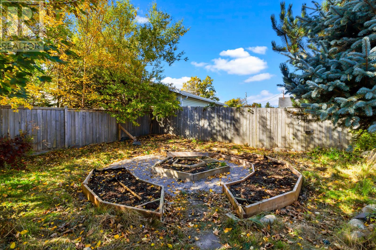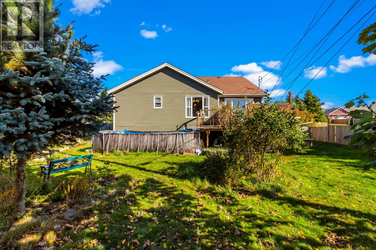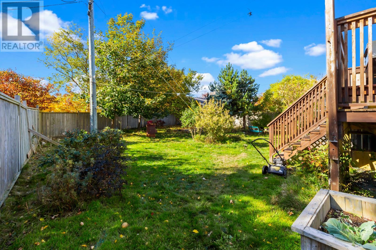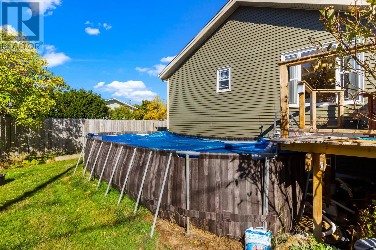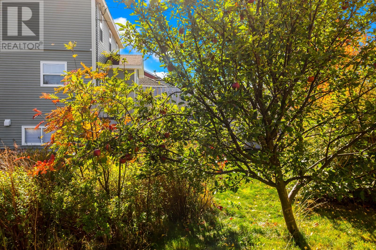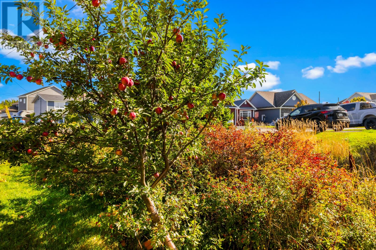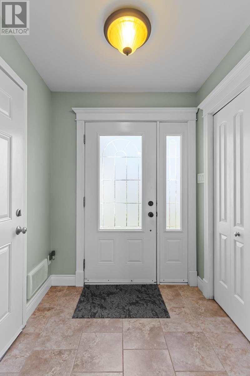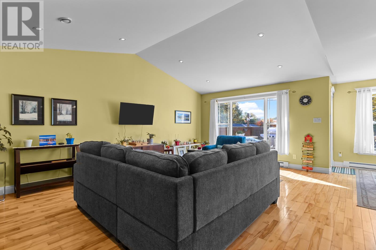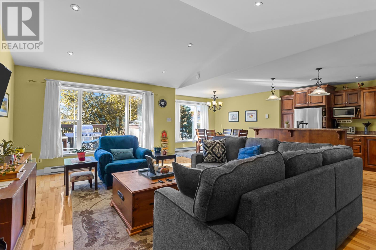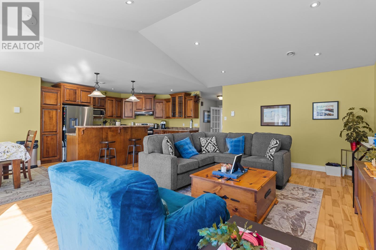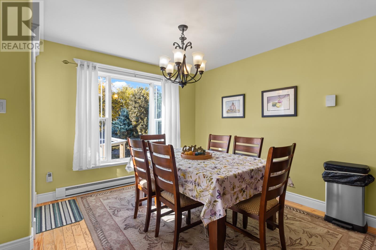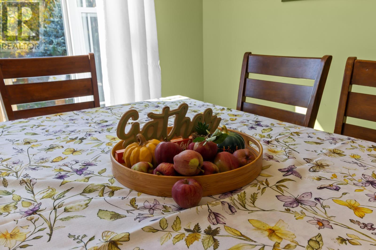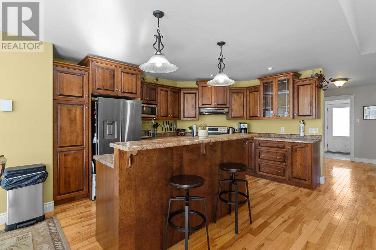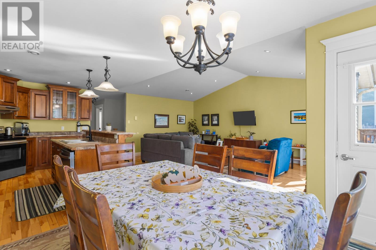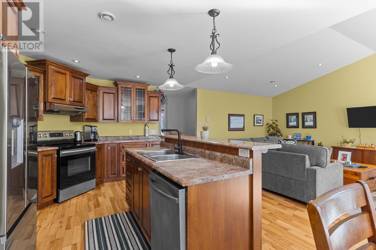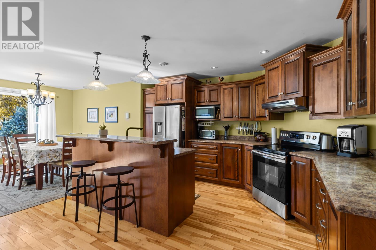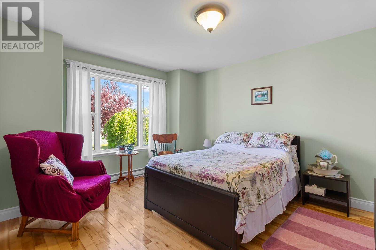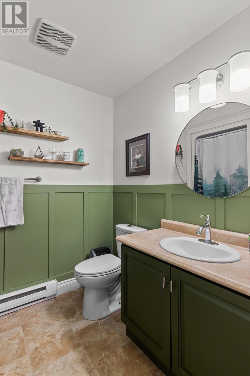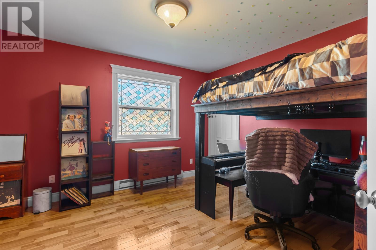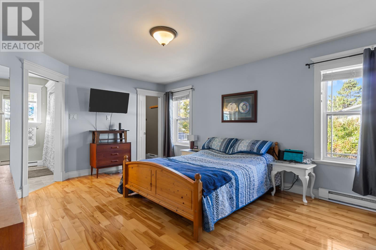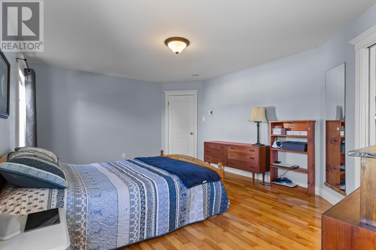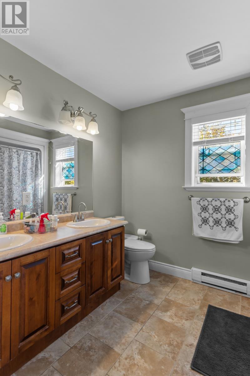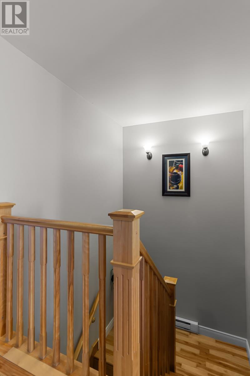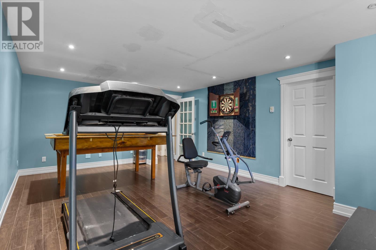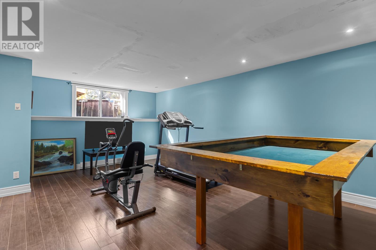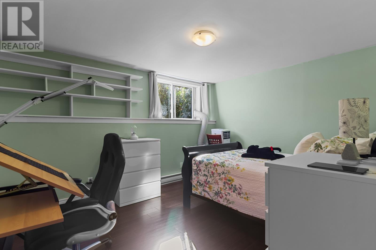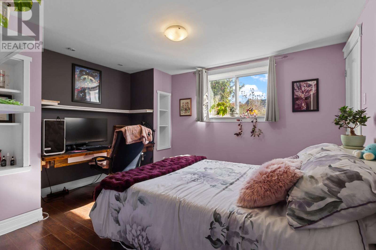45 Wisemans Lane Conception Bay South, Newfoundland & Labrador A1X 6Z4
$489,900
Rural coastal living meets modern comfort at 45 Wisemans Lane. This 1,550 sq ft main-floor bungalow sits on a generous 90 × 184 ft lot, just moments from oceanfront trails. An attached garage adds convenience, while the partially developed lower level offers room to grow. The open-concept main level features a vaulted ceiling, hardwood floors, and a seamless flow between living, dining, and kitchen spaces. Amazing natural light adorns the main floor with plenty of cabinetry , raised breakfast bar , dining area and plenty of space to entertain. The primary bedroom is bright and spacious with an ensuite and walk in closet. 2 additional good size bedrooms and bathroom round off the main floor. The basement offers 2 additional bedrooms and rec room and still plenty of space you can customize ....Enjoy your private mature gardens and take advantage of the beautiful ocean walking trails just a stones throw away. (id:51189)
Property Details
| MLS® Number | 1291662 |
| Property Type | Single Family |
| ViewType | Ocean View |
Building
| BathroomTotal | 2 |
| BedroomsAboveGround | 3 |
| BedroomsBelowGround | 2 |
| BedroomsTotal | 5 |
| Appliances | Dishwasher, Washer, Dryer |
| ArchitecturalStyle | Bungalow |
| ConstructedDate | 2009 |
| ConstructionStyleAttachment | Detached |
| ExteriorFinish | Vinyl Siding |
| FlooringType | Hardwood |
| HeatingFuel | Electric |
| StoriesTotal | 1 |
| SizeInterior | 3100 Sqft |
| Type | House |
| UtilityWater | Municipal Water |
Parking
| Attached Garage |
Land
| AccessType | Year-round Access |
| Acreage | No |
| FenceType | Fence |
| LandscapeFeatures | Landscaped |
| Sewer | Municipal Sewage System |
| SizeIrregular | Approx 90 X 184 X 66 X 143 |
| SizeTotalText | Approx 90 X 184 X 66 X 143|4,051 - 7,250 Sqft |
| ZoningDescription | Res |
Rooms
| Level | Type | Length | Width | Dimensions |
|---|---|---|---|---|
| Basement | Recreation Room | 15 x 13 | ||
| Basement | Bedroom | 11 x 13 | ||
| Basement | Bedroom | 10 x 12 | ||
| Main Level | Bath (# Pieces 1-6) | B4 | ||
| Main Level | Bedroom | 11.4 x 12.6 | ||
| Main Level | Bedroom | 12 x 14.7 | ||
| Main Level | Ensuite | E3 | ||
| Main Level | Primary Bedroom | 13 x 17 | ||
| Main Level | Living Room | 13 x 20 | ||
| Main Level | Eating Area | 11.2 x 10.4 | ||
| Main Level | Kitchen | 14.6 x 23 |
https://www.realtor.ca/real-estate/29003100/45-wisemans-lane-conception-bay-south
Interested?
Contact us for more information
