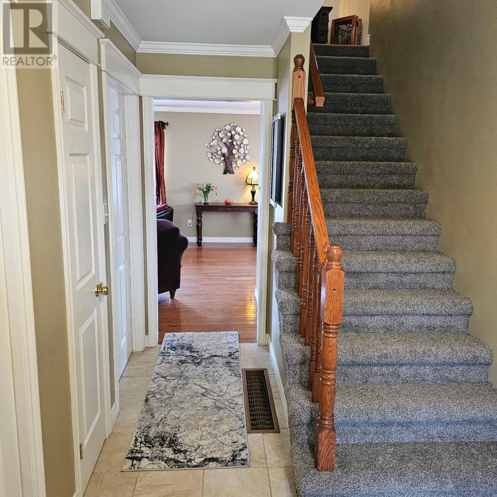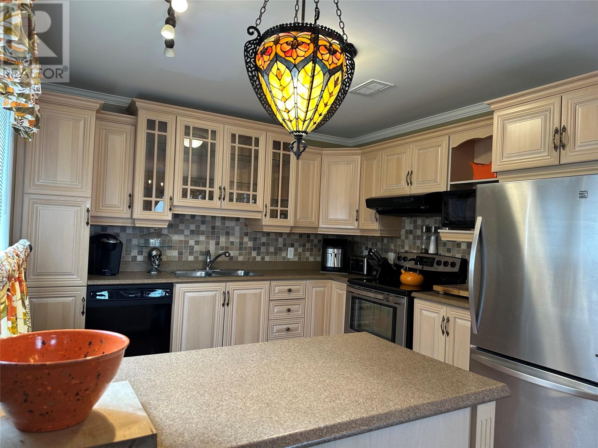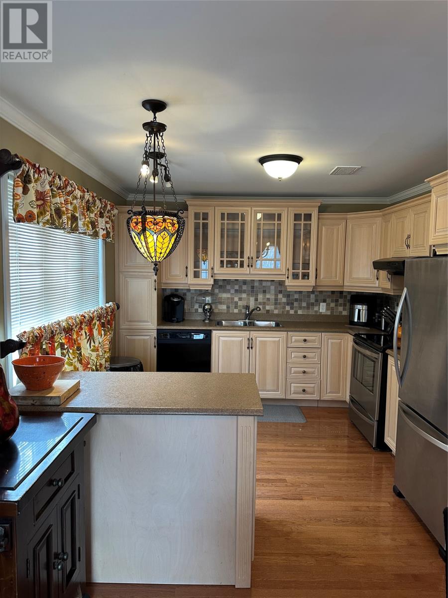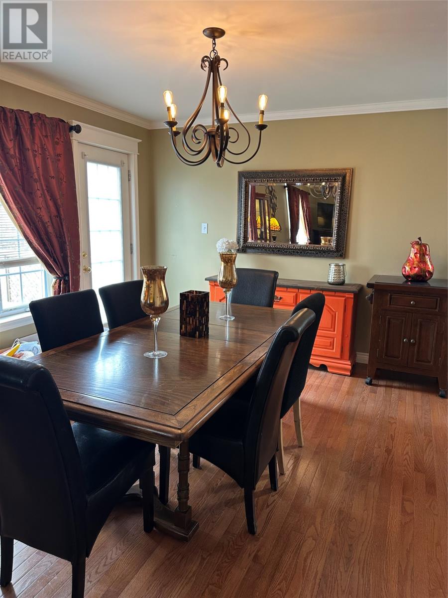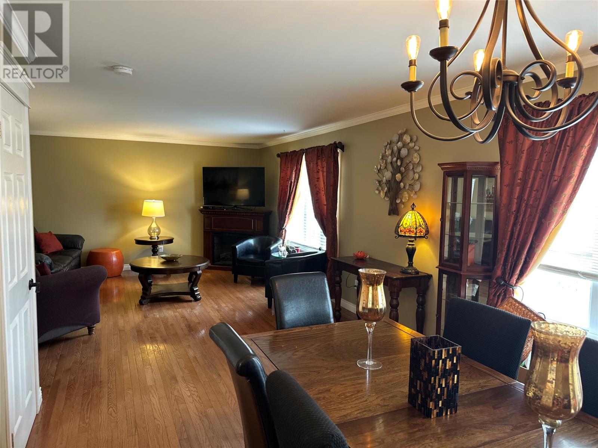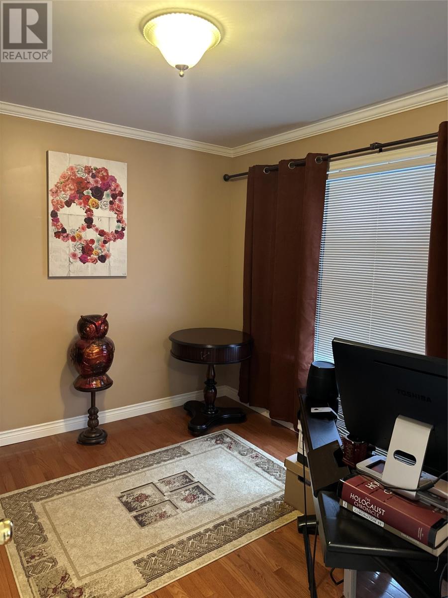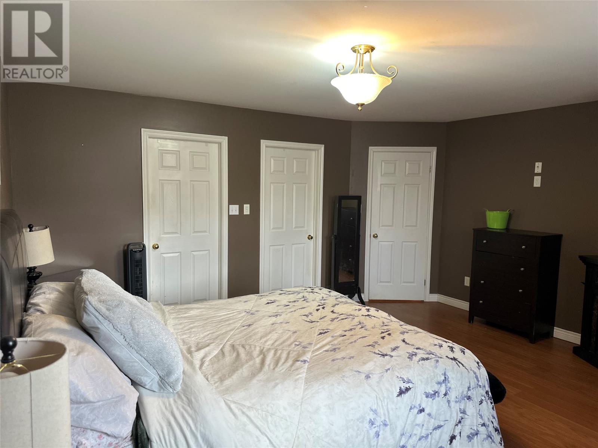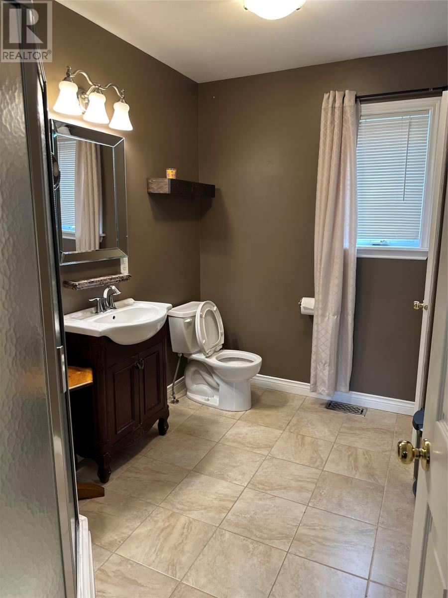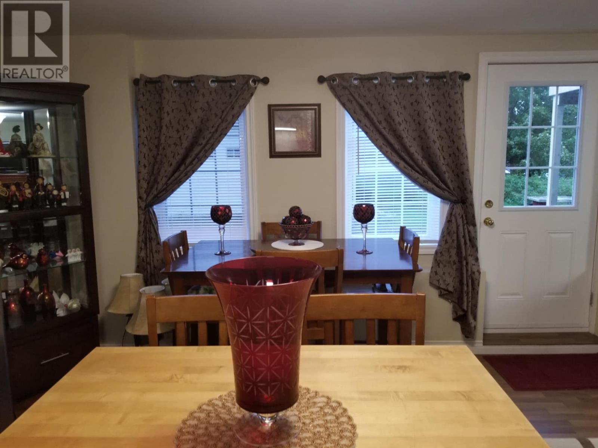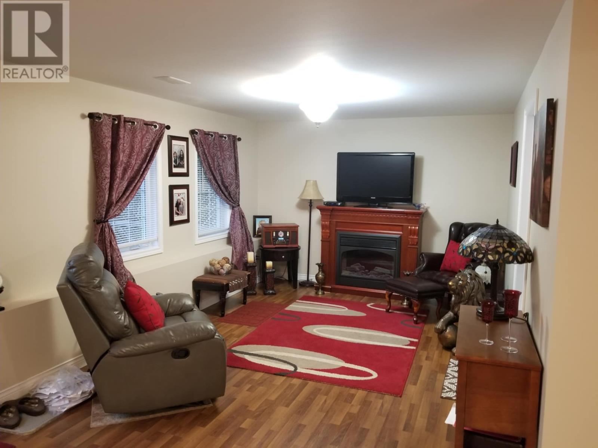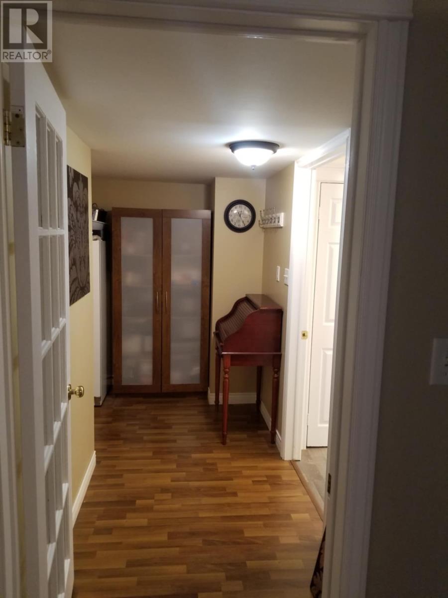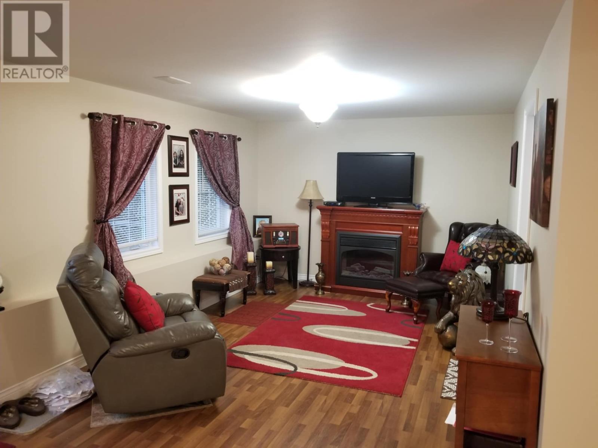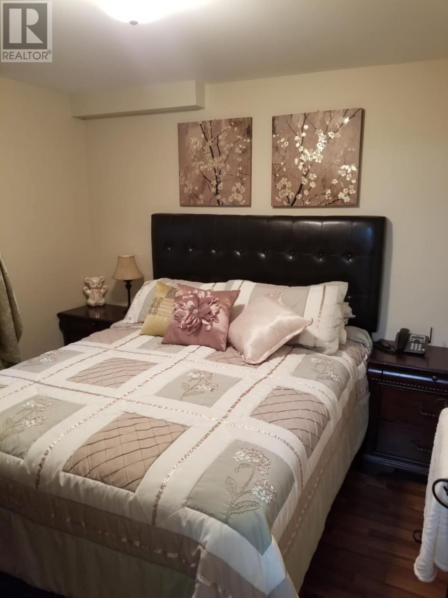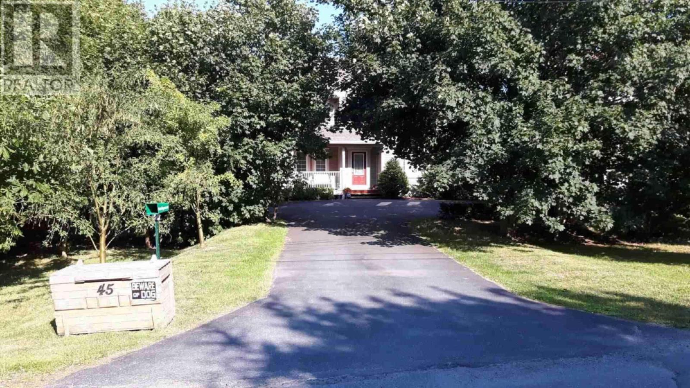45 Forest Road Conception Bay South, Newfoundland & Labrador A1X 6J6
$549,500
Welcome to 45 Forest Rd, This gorgeous well maintained family home, is nestled on a large landscaped lot with mature trees and grounds. The main floor greets you with a spacious entrance and leads to open living room, kitchen and dining area with laundry and half bathroom, Plus an extra room could be used as a kid's play room, office or hobby room. The second floor offers 3 spacious bedrooms and a full bathroom. The master bedroom has a large ensuite, and walk in closet with a extra space for a den or small office or extra storage. The basement offers a tastefully decorated above ground one bedroom apt. The rear of the property offers paved drive in access to a large 20 x 20 wire detached garage. Call today and book your showing appointment, its an absolute beauty to see! (id:51189)
Property Details
| MLS® Number | 1283645 |
| Property Type | Single Family |
| EquipmentType | None |
| RentalEquipmentType | None |
| Structure | Patio(s) |
Building
| BathroomTotal | 4 |
| BedroomsTotal | 4 |
| Appliances | Dishwasher, Refrigerator, Microwave, Stove |
| ArchitecturalStyle | 2 Level |
| ConstructedDate | 2007 |
| ConstructionStyleAttachment | Detached |
| ExteriorFinish | Wood Shingles, Vinyl Siding |
| FlooringType | Ceramic Tile, Hardwood |
| FoundationType | Concrete |
| HalfBathTotal | 1 |
| HeatingFuel | Electric |
| HeatingType | Heat Pump |
| SizeInterior | 2706 Sqft |
| Type | Two Apartment House |
| UtilityWater | Municipal Water |
Parking
| Detached Garage |
Land
| Acreage | No |
| LandscapeFeatures | Landscaped |
| Sewer | Municipal Sewage System |
| SizeIrregular | 71 X 275 |
| SizeTotalText | 71 X 275|under 1/2 Acre |
| ZoningDescription | Res |
Rooms
| Level | Type | Length | Width | Dimensions |
|---|---|---|---|---|
| Second Level | Bedroom | 10.8 x 12 | ||
| Second Level | Bedroom | 10 x 10.6 | ||
| Second Level | Ensuite | 6.9 x 9.7 | ||
| Second Level | Bedroom | 16 x 16 | ||
| Basement | Not Known | 10 x 10 | ||
| Basement | Not Known | 15 x 11 | ||
| Basement | Not Known | 15 x 16 | ||
| Main Level | Laundry Room | 6.6 x 3 | ||
| Main Level | Kitchen | 10.6 x 11 | ||
| Main Level | Dining Room | 10.6 x 10.7 | ||
| Main Level | Family Room | 10 x 10.8 | ||
| Main Level | Foyer | 6.6 x 7 |
https://www.realtor.ca/real-estate/28156384/45-forest-road-conception-bay-south
Interested?
Contact us for more information


