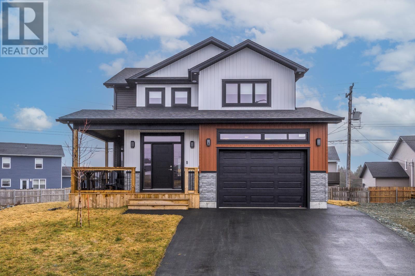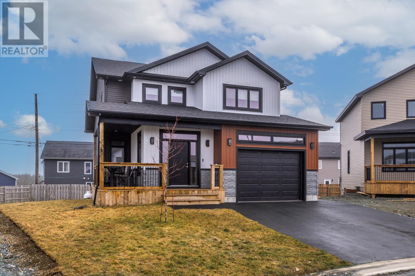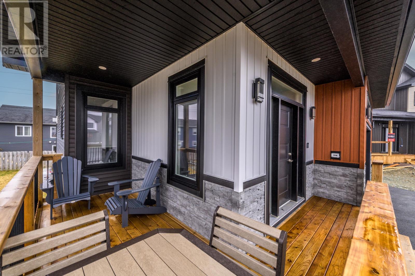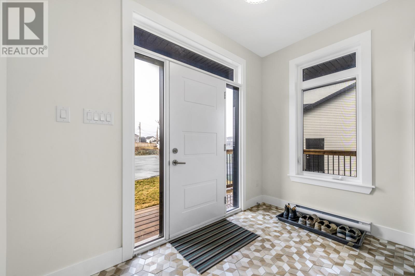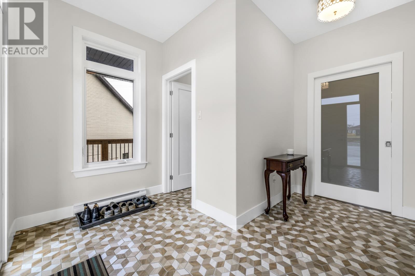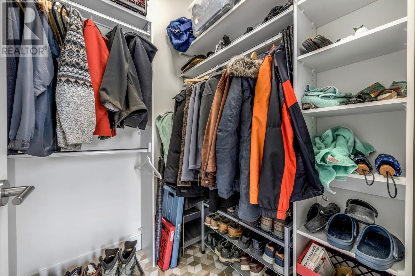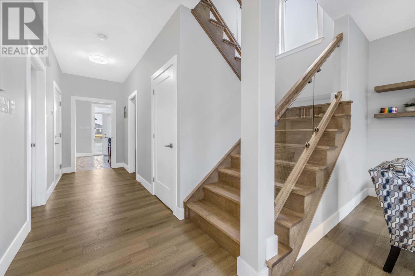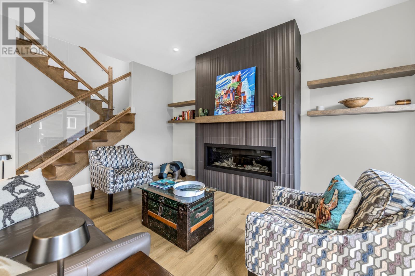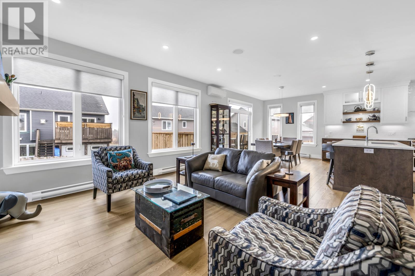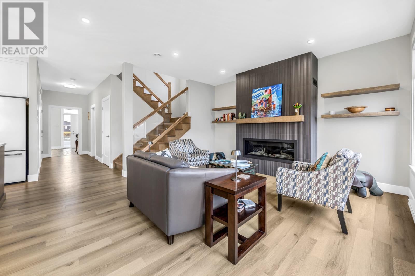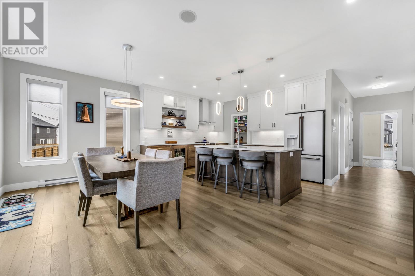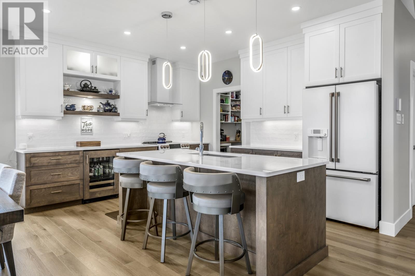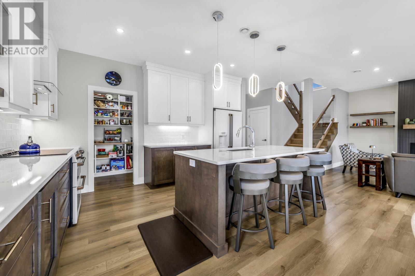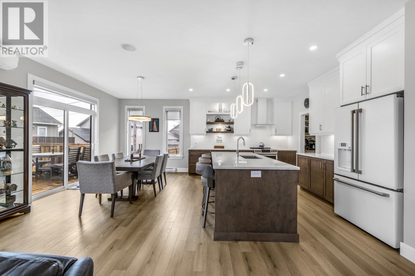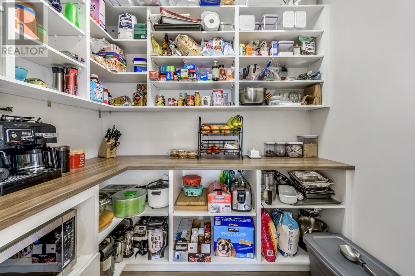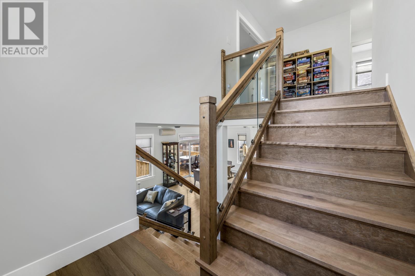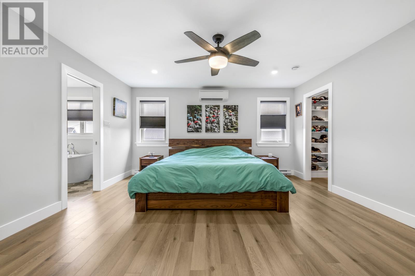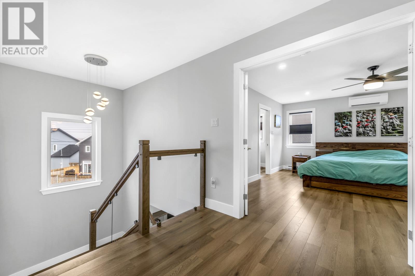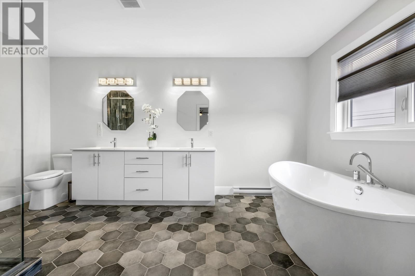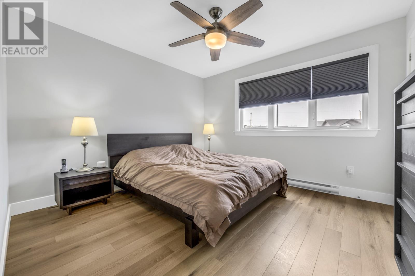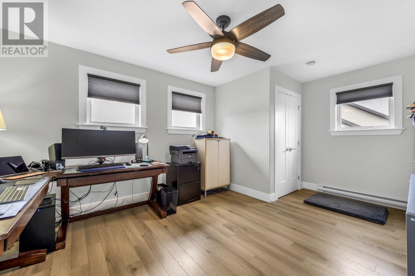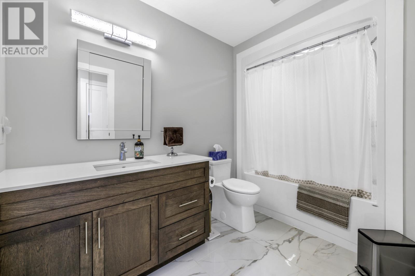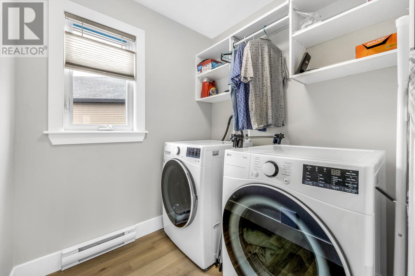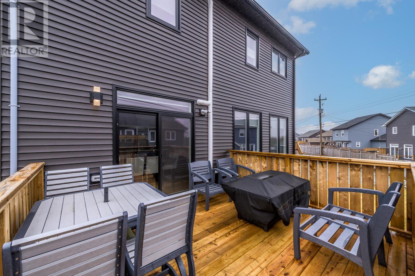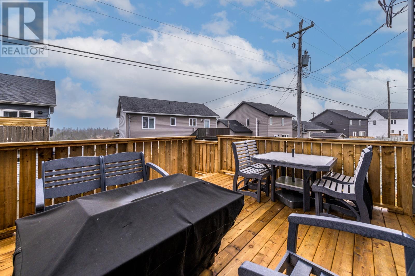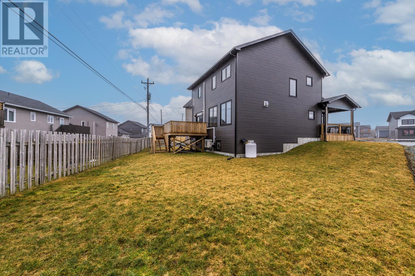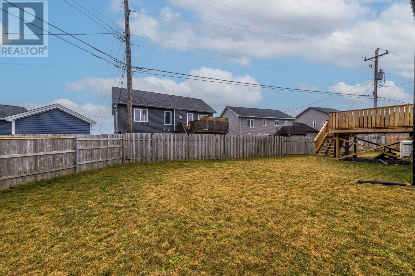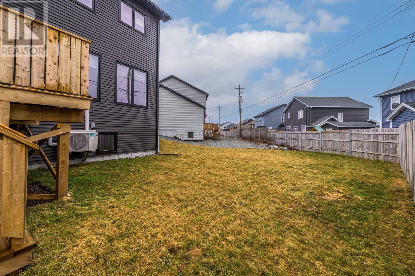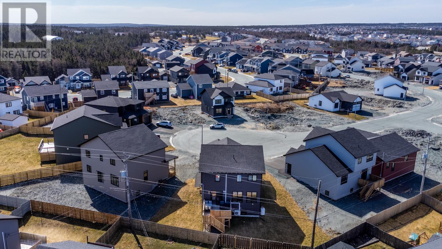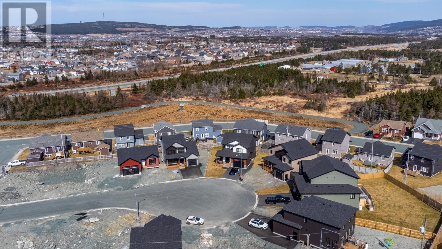45 Dragonfly Place St. John's, Newfoundland & Labrador A1H 0R1
$729,000
Why wait to custom build! This one-year-old home located on a quiet cul-de-sac has all the bells & whistles! Upgraded appliances with gold accents, extra cabinets, quartz countertops, plus a walk-in pantry off kitchen, propane fireplace in great room with tile and floating shelves. An abundance of windows and patio doors to a rear deck. Large dining area, main floor den and 1/2 bath. Large foyer with walk in closet. Garage with electric car hookup- perfect for EV owners. Custom staircase leads to a large primary bedroom with huge walk in closet and large ensuite with custom shower, double vanity and floating bathtub. Two other bedrooms, full bathroom and laundry on this floor. Custom blinds throughout.. Plus, three energy efficient mini splits with one in the basement to customize your development. This home is located in a prime location, seconds to golf courses, highways, shopping & Costco. Owners are moving out of province and are offering this home as move in ready! (id:51189)
Property Details
| MLS® Number | 1283473 |
| Property Type | Single Family |
| AmenitiesNearBy | Recreation, Shopping |
| EquipmentType | Propane Tank |
| RentalEquipmentType | Propane Tank |
| Structure | Patio(s) |
Building
| BathroomTotal | 3 |
| BedroomsAboveGround | 3 |
| BedroomsTotal | 3 |
| Appliances | Dishwasher, Refrigerator, Microwave, Stove, Wet Bar, Dryer |
| ArchitecturalStyle | 2 Level |
| ConstructedDate | 2024 |
| ConstructionStyleAttachment | Detached |
| ExteriorFinish | Vinyl Siding |
| FireplaceFuel | Propane |
| FireplacePresent | Yes |
| FireplaceType | Insert |
| Fixture | Drapes/window Coverings |
| FlooringType | Ceramic Tile, Laminate, Mixed Flooring |
| FoundationType | Poured Concrete |
| HalfBathTotal | 1 |
| HeatingFuel | Electric |
| StoriesTotal | 2 |
| SizeInterior | 3046 Sqft |
| Type | House |
| UtilityWater | Municipal Water |
Parking
| Attached Garage | |
| Garage | 1 |
Land
| AccessType | Year-round Access |
| Acreage | No |
| LandAmenities | Recreation, Shopping |
| LandscapeFeatures | Landscaped |
| Sewer | Municipal Sewage System |
| SizeIrregular | 35x91x98x100 |
| SizeTotalText | 35x91x98x100|under 1/2 Acre |
| ZoningDescription | Res |
Rooms
| Level | Type | Length | Width | Dimensions |
|---|---|---|---|---|
| Second Level | Laundry Room | 6 x 6.3 | ||
| Second Level | Bath (# Pieces 1-6) | B4 | ||
| Second Level | Ensuite | E4 | ||
| Second Level | Bedroom | 10.11 x 12.2 | ||
| Second Level | Bedroom | 11.6 x 16.10 | ||
| Second Level | Primary Bedroom | 14.11 x 14.10 | ||
| Basement | Storage | 20.4 x 13.7 | ||
| Basement | Recreation Room | 14.2 x 28 | ||
| Main Level | Not Known | 15.11 x 19.10 | ||
| Main Level | Not Known | 5.4 x 7.8 | ||
| Main Level | Bath (# Pieces 1-6) | B2 | ||
| Main Level | Kitchen | 14.6 x 18.2 | ||
| Main Level | Family Room/fireplace | 14.8 x 15 | ||
| Main Level | Office | 9.8 x 8.10 | ||
| Main Level | Porch | 10.3 x 5.11 |
https://www.realtor.ca/real-estate/28140986/45-dragonfly-place-st-johns
Interested?
Contact us for more information
