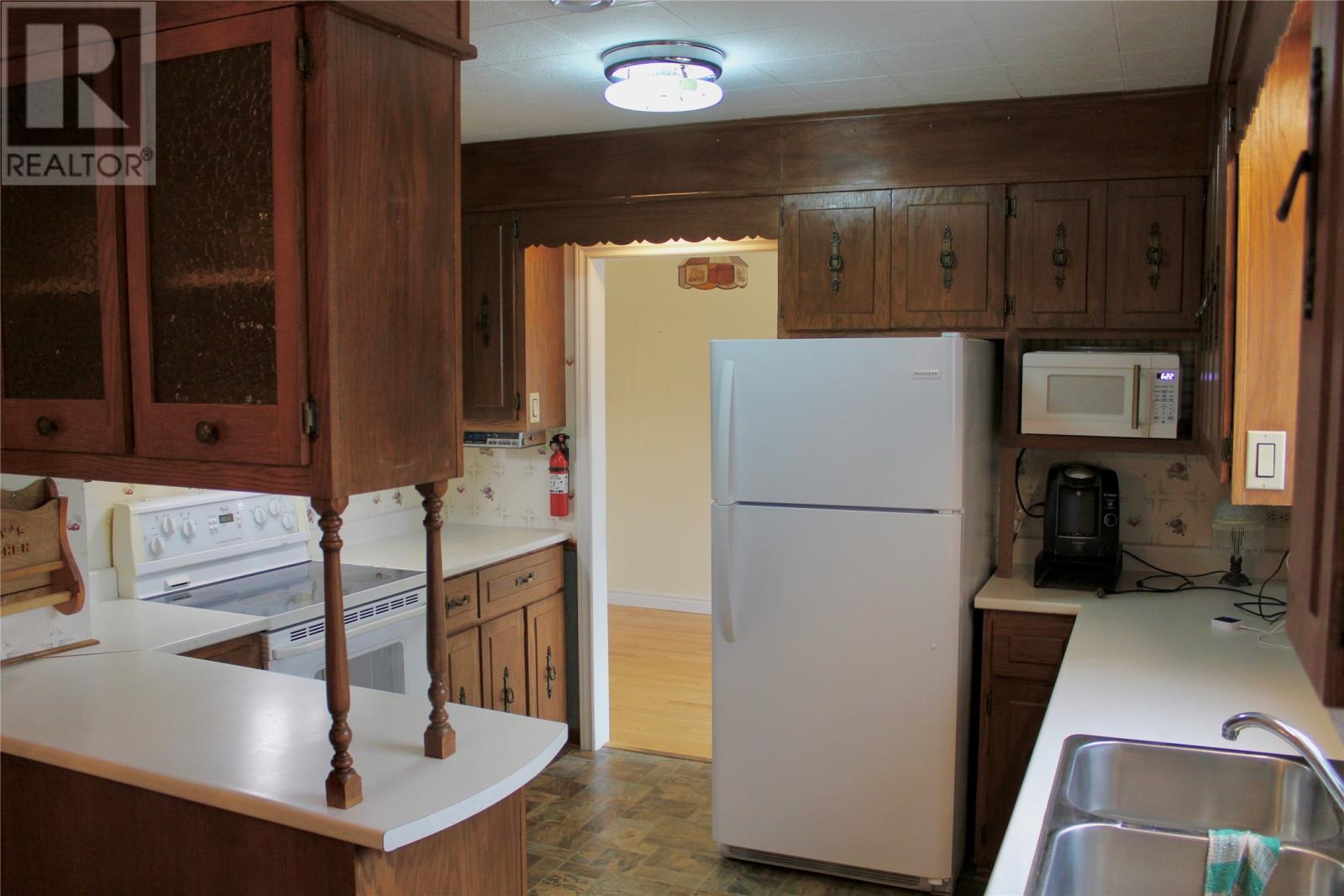441 Thorburn Road St. John's, Newfoundland & Labrador A1b 4R1
$319,900
Welcome to your new haven at 441 Thorburn Road! This delightful property offers a perfect blend of modern amenities and classic charm, situated in one of St. John's most desirable neighbourhoods. Nestled on a 1/4 acre lot, this property boasts a bright and spacious living room with large windows and a cozy kitchen complete with appliances and ample cupboard space. There is an eating nook off of the kitchen, as well as a formal dining room, and three generous sized bedrooms with plenty of natural light. Downstairs enjoy a recroom area and bonus hobby room / spare bedroom, complete with built in shelving. The exterior features a beautifully landscaped yard with mature trees, greenhouse and garden beds, and a long driveway with ample parking which gives way to rear yard access leading to a fully detached, and powered 25 x 17 garage! Located just minutes from downtown St. John's, this home offers easy access to shops, restaurants, and schools, and sunshine camp rotary park. (id:51189)
Property Details
| MLS® Number | 1278348 |
| Property Type | Single Family |
| AmenitiesNearBy | Recreation |
Building
| BathroomTotal | 3 |
| BedroomsAboveGround | 3 |
| BedroomsTotal | 3 |
| Appliances | Alarm System, Dishwasher, Refrigerator, Microwave, Washer, Dryer |
| ConstructedDate | 1950 |
| ConstructionStyleAttachment | Detached |
| CoolingType | Air Exchanger |
| ExteriorFinish | Brick, Wood Shingles, Vinyl Siding |
| Fixture | Drapes/window Coverings |
| FlooringType | Carpeted, Ceramic Tile, Hardwood, Laminate, Mixed Flooring |
| FoundationType | Concrete, Poured Concrete |
| HalfBathTotal | 2 |
| HeatingFuel | Oil |
| HeatingType | Baseboard Heaters, Forced Air |
| StoriesTotal | 1 |
| SizeInterior | 1805 Sqft |
| Type | House |
| UtilityWater | Well |
Parking
| Detached Garage |
Land
| Acreage | No |
| FenceType | Partially Fenced |
| LandAmenities | Recreation |
| LandscapeFeatures | Landscaped |
| Sewer | Septic Tank |
| SizeIrregular | 71.2 X 205.5 X 76.5 X 200 |
| SizeTotalText | 71.2 X 205.5 X 76.5 X 200|10,890 - 21,799 Sqft (1/4 - 1/2 Ac) |
| ZoningDescription | Res. |
Rooms
| Level | Type | Length | Width | Dimensions |
|---|---|---|---|---|
| Lower Level | Hobby Room | 10' 3"" x 7' 11"" | ||
| Lower Level | Recreation Room | 21' 6"" x 10' 2"" | ||
| Main Level | Bath (# Pieces 1-6) | B2 | ||
| Main Level | Bath (# Pieces 1-6) | B4 | ||
| Main Level | Bedroom | 10' 3"" x 10' 8"" | ||
| Main Level | Bedroom | 10' 2"" x 9' 2"" | ||
| Main Level | Primary Bedroom | 15' 4"" x 12' 9"" | ||
| Main Level | Living Room | 18' x 11' 7"" | ||
| Main Level | Dining Room | 9' 10"" x 10' 5"" | ||
| Main Level | Dining Nook | 12' 9"" x 7' 9"" | ||
| Main Level | Kitchen | 10' 7"" x 13' 8"" |
https://www.realtor.ca/real-estate/27516007/441-thorburn-road-st-johns
Interested?
Contact us for more information























