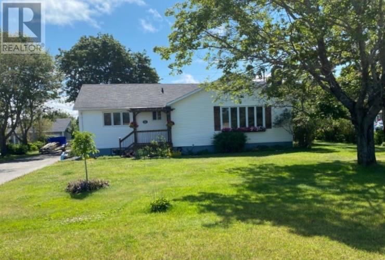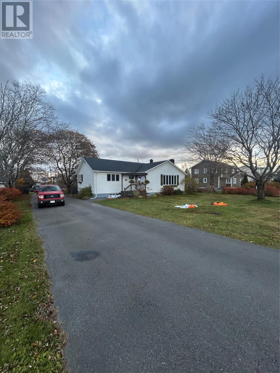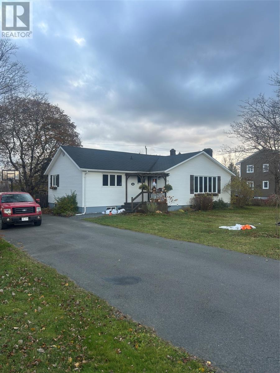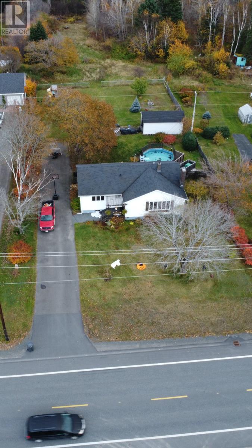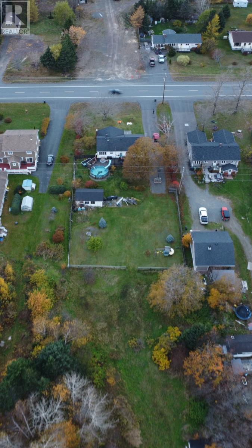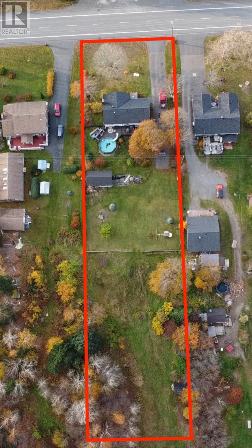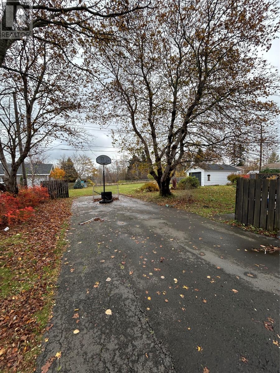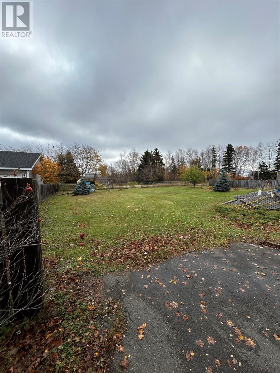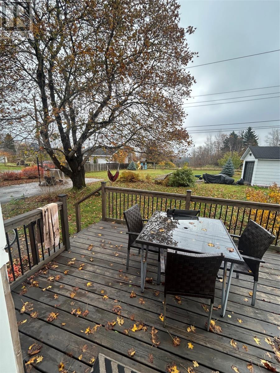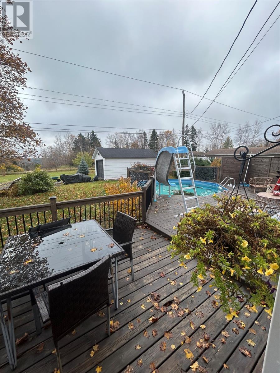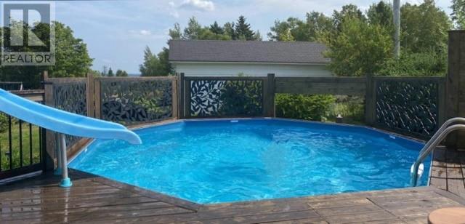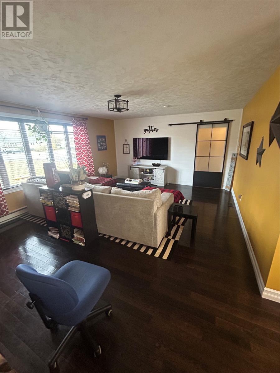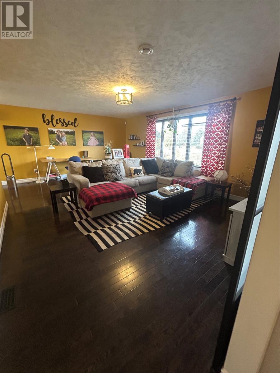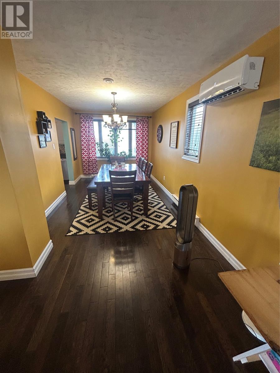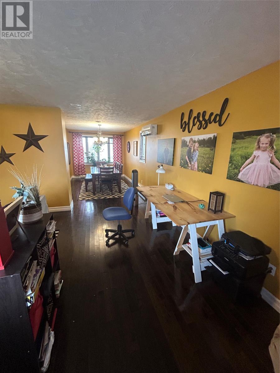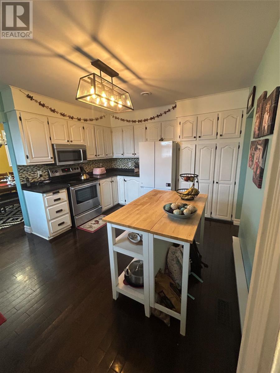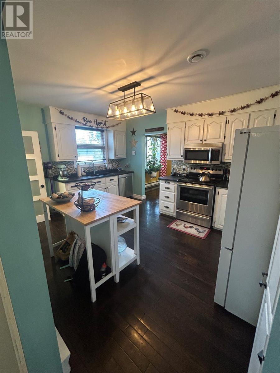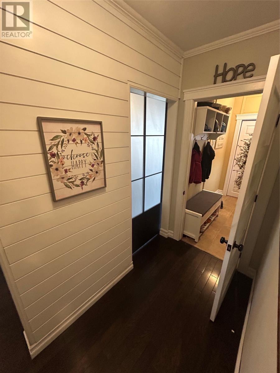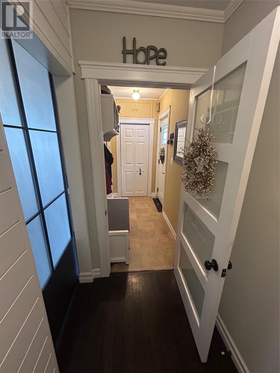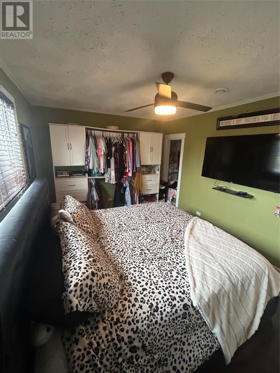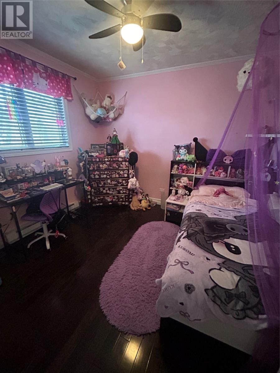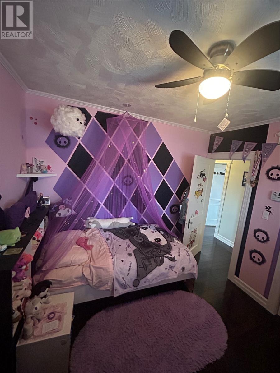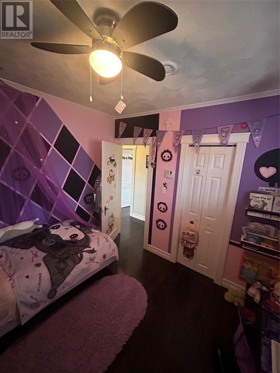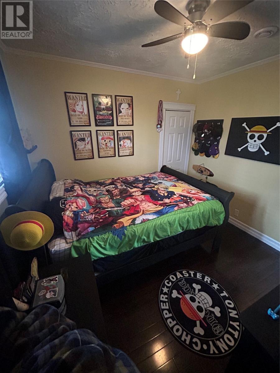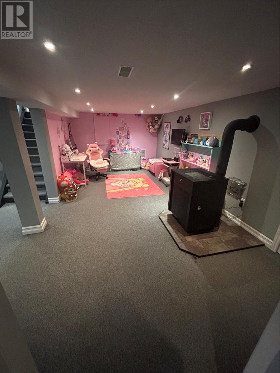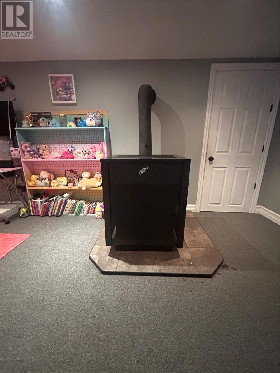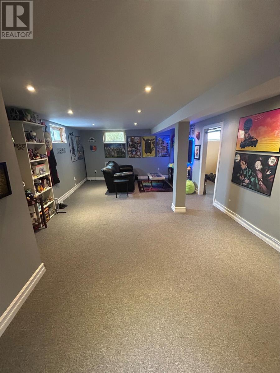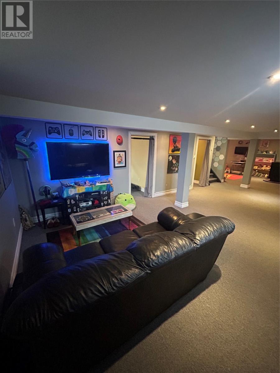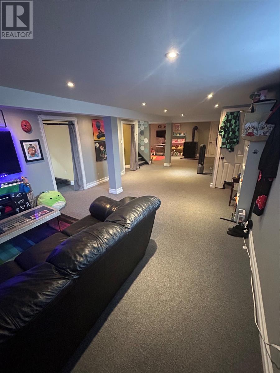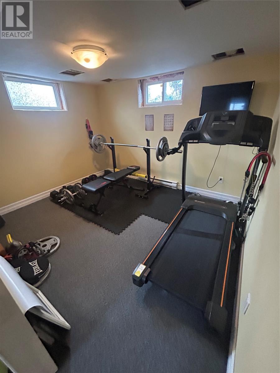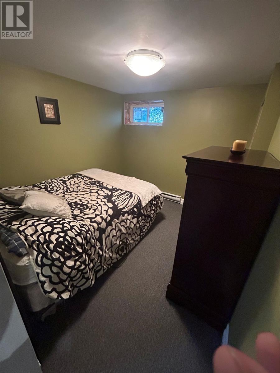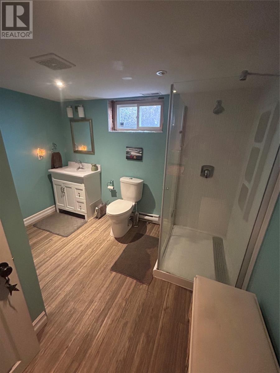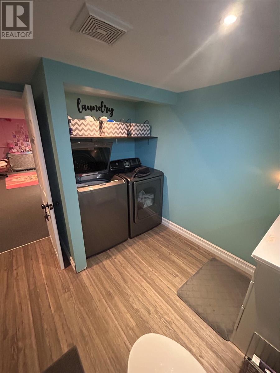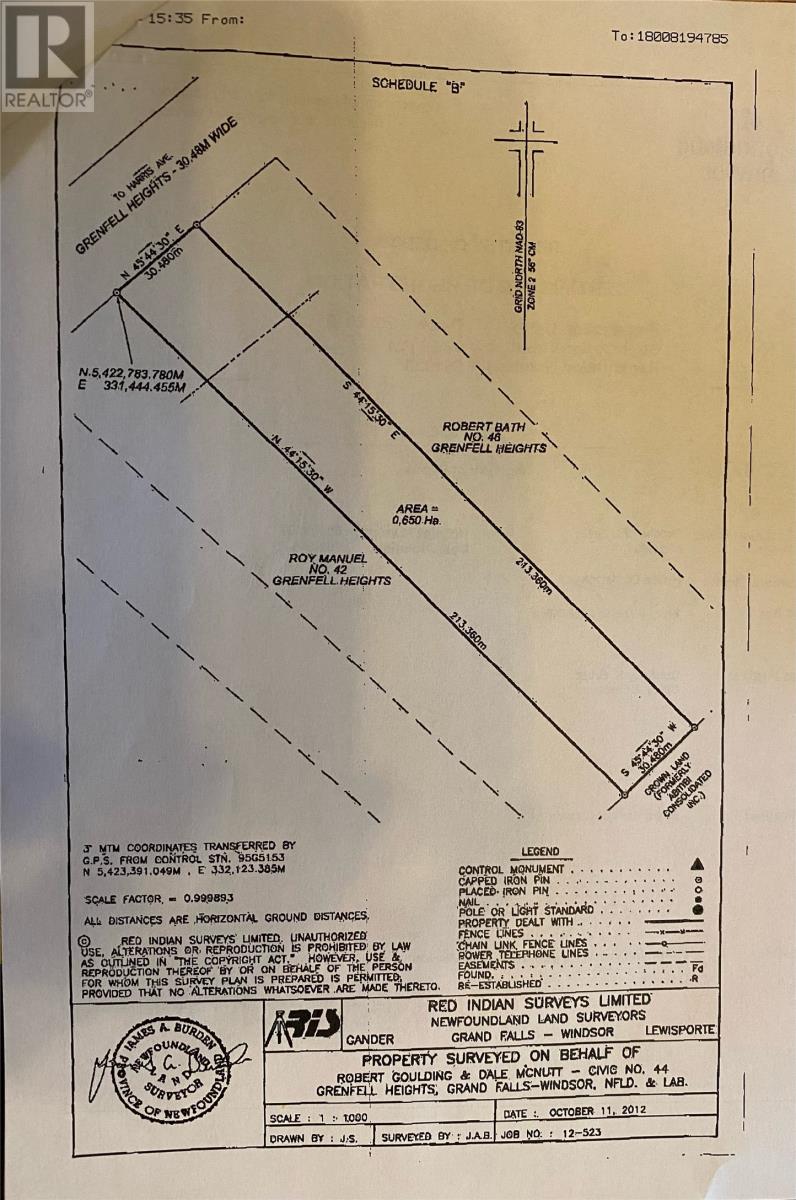44 Grenfell Heights Grand Falls-Windsor, Newfoundland & Labrador A2A 1W4
$299,000
Welcome to 44 Grenfell Heights, which is situated on an extra-large lot 100'×700'. This desirable property boasts a massive backyard with mature trees, shrubs and flower beds. This 3-bedroom, 2 full bathroom home has a "perfectly centered" kitchen as it's focal point, with access to the hallway, dining room and stairs to the basement. With all 3 bedrooms upstairs, this massive, developed basement that includes 2 bonus rooms and a full bathroom/laundry area, offers a ton of space with endless possibilities. The basement also includes a Valley Comfort woodstove and large storage area. This property features a double paved driveway, wired garage (120V), front and rear patio decks and comes with an 18' semi inground galvanized steel heated swimming pool for you to enjoy on hot summer days. Schedule a viewing today!| (id:51189)
Property Details
| MLS® Number | 1279027 |
| Property Type | Single Family |
| PoolType | Above Ground Pool |
| StorageType | Storage Shed |
Building
| BathroomTotal | 2 |
| BedroomsAboveGround | 3 |
| BedroomsTotal | 3 |
| Appliances | Dishwasher, Refrigerator, Microwave, Washer, Dryer |
| ArchitecturalStyle | Bungalow |
| ConstructedDate | 1960 |
| CoolingType | Air Exchanger |
| ExteriorFinish | Vinyl Siding |
| FireplaceFuel | Wood |
| FireplacePresent | Yes |
| FireplaceType | Woodstove |
| FlooringType | Mixed Flooring |
| FoundationType | Concrete |
| HeatingFuel | Electric, Wood |
| HeatingType | Baseboard Heaters |
| StoriesTotal | 1 |
| SizeInterior | 2227 Sqft |
| Type | House |
| UtilityWater | Municipal Water |
Land
| Acreage | Yes |
| Sewer | Municipal Sewage System |
| SizeIrregular | 100x700 |
| SizeTotalText | 100x700|1 - 3 Acres |
| ZoningDescription | Res. |
Rooms
| Level | Type | Length | Width | Dimensions |
|---|---|---|---|---|
| Basement | Storage | 30'x9' | ||
| Basement | Bath (# Pieces 1-6) | 10'x9' | ||
| Basement | Not Known | 9'6""x11' | ||
| Basement | Not Known | 9'6""x8'6"" | ||
| Basement | Recreation Room | 35'x13'+10'x11' | ||
| Main Level | Bedroom | 10'x10'6"" | ||
| Main Level | Bedroom | 10'x9' | ||
| Main Level | Primary Bedroom | 14'6""x10' | ||
| Main Level | Bath (# Pieces 1-6) | 10'x5' | ||
| Main Level | Kitchen | 11'6""x15' | ||
| Main Level | Porch | 4'x8' | ||
| Main Level | Living Room | 15'x21'6"" | ||
| Main Level | Dining Room | 14'x9'6"" |
https://www.realtor.ca/real-estate/27587612/44-grenfell-heights-grand-falls-windsor
Interested?
Contact us for more information
