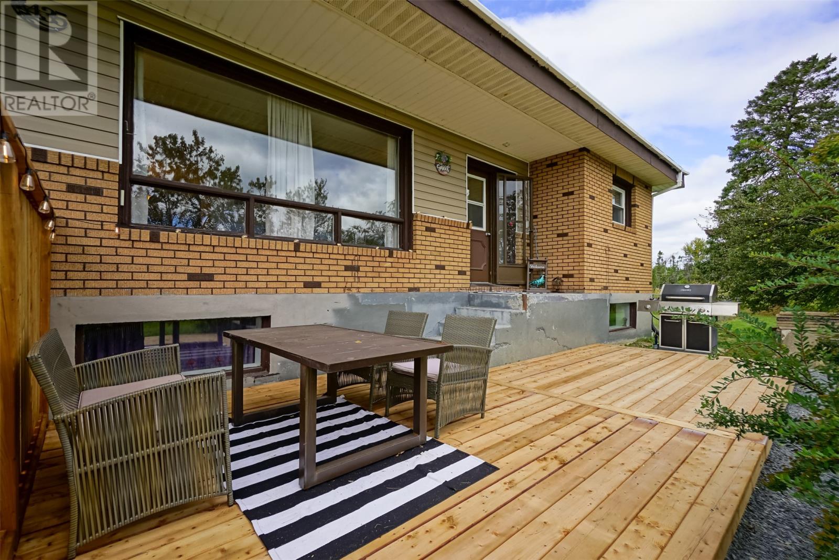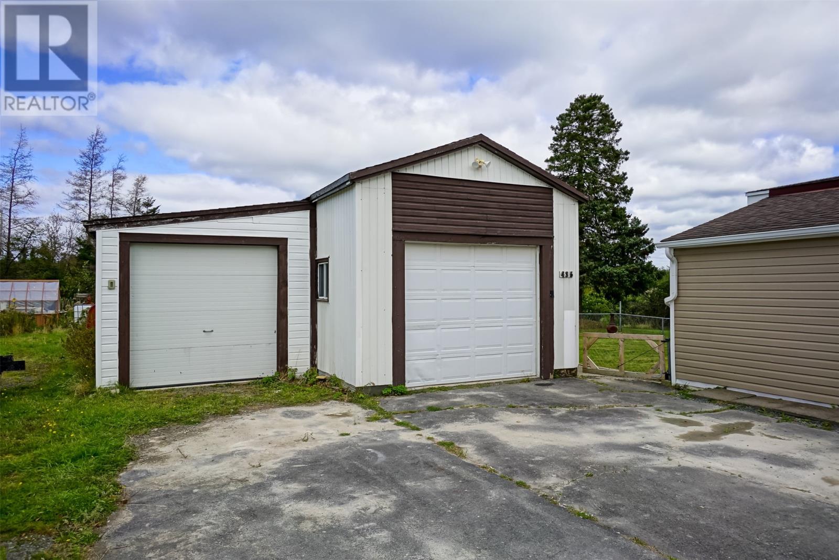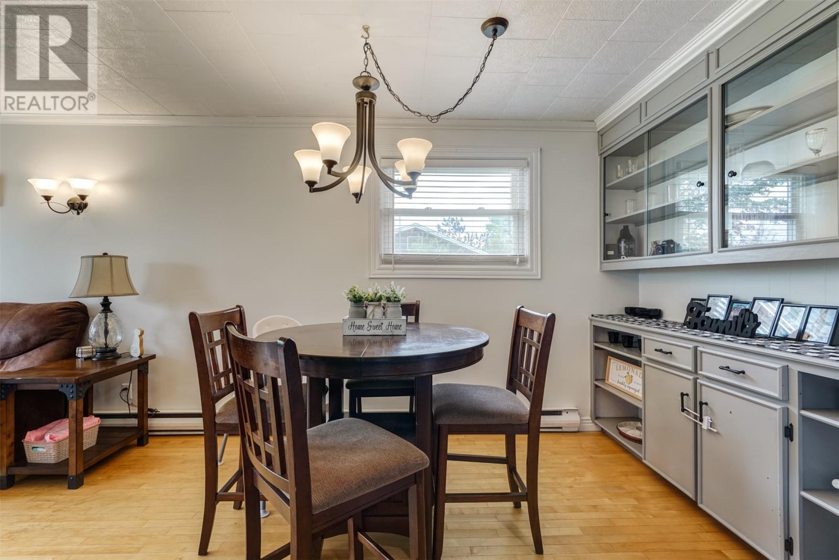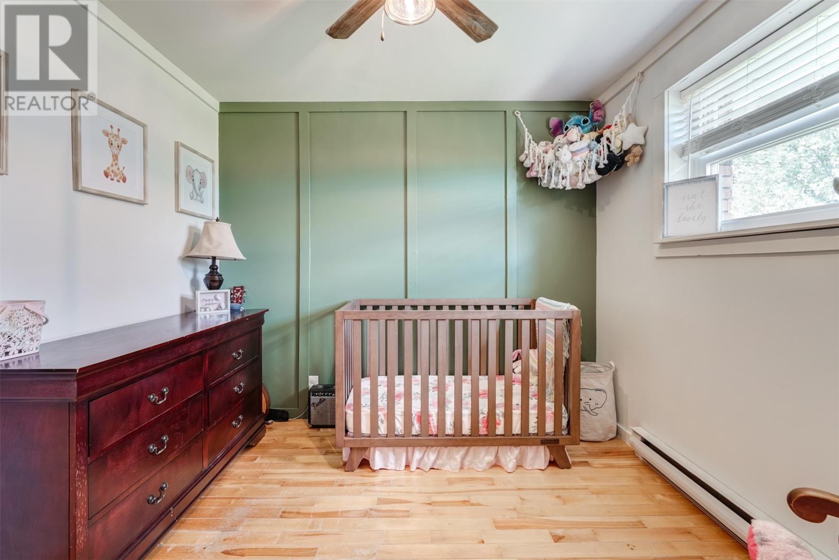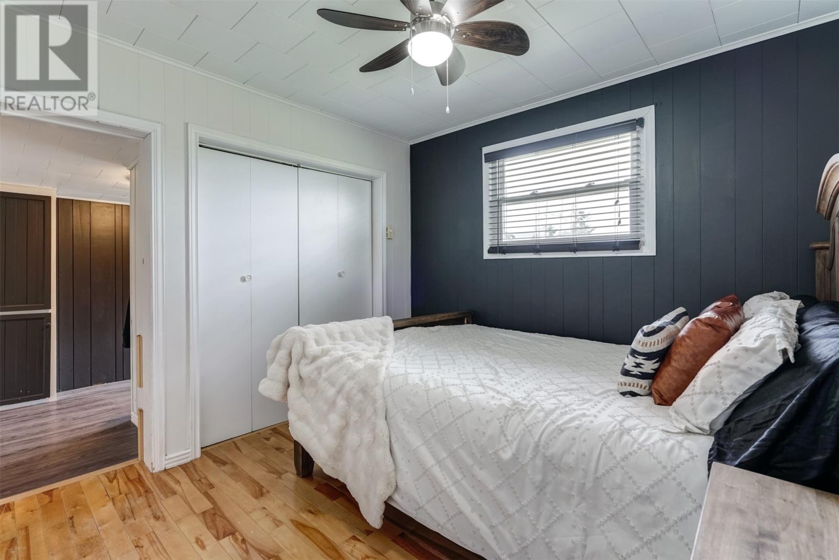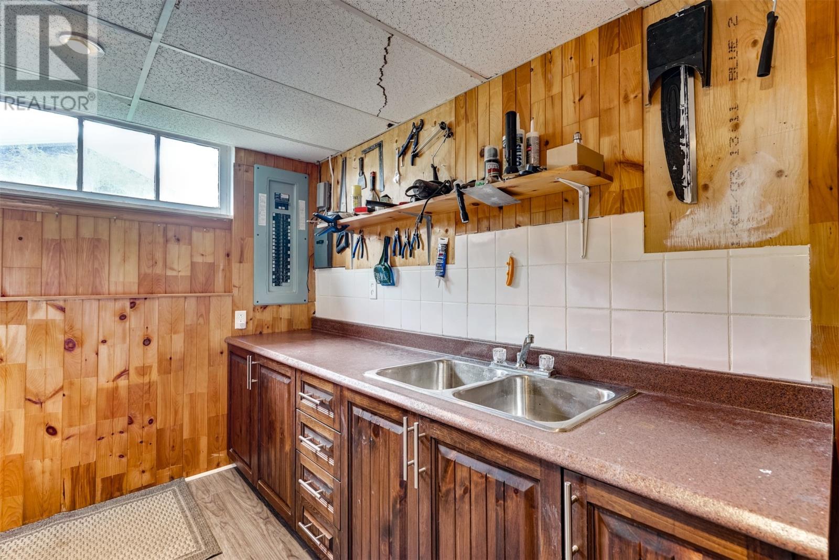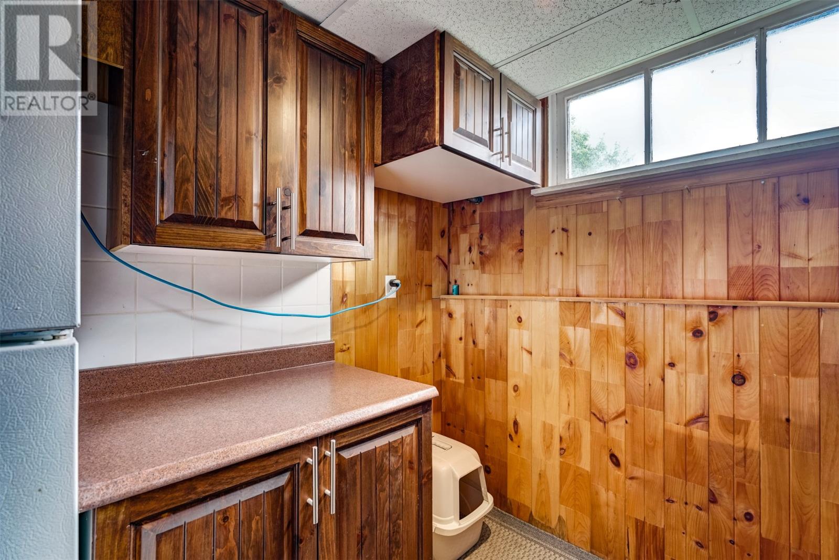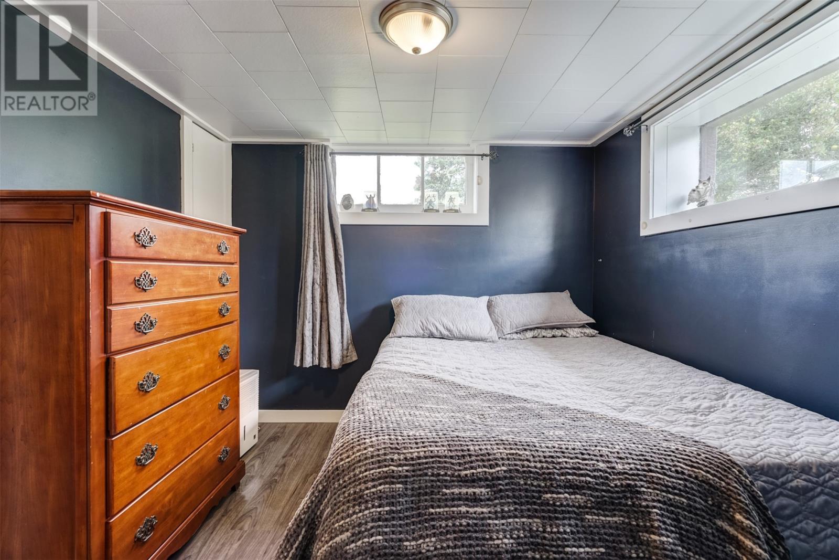435 Main Road Blaketown, Newfoundland & Labrador A0B 1C0
$200,000
This charming and affordable home is nestled in the highly sought-after community of Blaketown, where the absence of property taxes brings you significant yearly savings. Featuring 2 bedrooms and 1 bathroom upstairs, and an additional bedroom and bathroom downstairs, this home provides ample space for comfortable living. The lower level offers potential for a guest suite or a hobby room, giving you plenty of flexibility to bring your visions to life. A standout feature is the double detached garage, perfect for parking or use as a workshop, along with a fenced backyard that offers privacy and a safe space for kids or pets to play. The property has been thoughtfully updated with a new well in 2020, new septic tank in 2021, new shingles and attic insulation in 2022, a French drainage system, and a brand-new deck built in 2024, perfect for outdoor gatherings. This home offers a rare combination of space, updates, and affordability in a peaceful community. Don’t miss this opportunity! The sellers hereby directs the listing brokerage there will be no conveyance of any written signed offers prior to 8pm on September 27, 2024. (id:51189)
Property Details
| MLS® Number | 1277802 |
| Property Type | Single Family |
Building
| BathroomTotal | 2 |
| BedroomsAboveGround | 2 |
| BedroomsBelowGround | 1 |
| BedroomsTotal | 3 |
| Appliances | Dishwasher, Refrigerator, Microwave, Stove, Washer, Dryer |
| ConstructedDate | 1970 |
| ConstructionStyleAttachment | Detached |
| ConstructionStyleSplitLevel | Split Level |
| ExteriorFinish | Brick, Vinyl Siding |
| FlooringType | Hardwood, Laminate, Mixed Flooring |
| FoundationType | Concrete |
| HeatingFuel | Electric |
| StoriesTotal | 1 |
| SizeInterior | 2008 Sqft |
| Type | House |
| UtilityWater | Well |
Parking
| Detached Garage |
Land
| Acreage | No |
| LandscapeFeatures | Landscaped |
| Sewer | Septic Tank |
| SizeIrregular | 0.186 Hectare |
| SizeTotalText | 0.186 Hectare|10,890 - 21,799 Sqft (1/4 - 1/2 Ac) |
| ZoningDescription | Res |
Rooms
| Level | Type | Length | Width | Dimensions |
|---|---|---|---|---|
| Basement | Eating Area | 14.7 x 8.5 | ||
| Basement | Storage | 10.1 x 10.11 | ||
| Basement | Bath (# Pieces 1-6) | 4.3 x 8.10 | ||
| Basement | Bedroom | 9.9 x 8.4 | ||
| Basement | Recreation Room | 20.6 x 15.0 | ||
| Main Level | Primary Bedroom | 10.1 x 11.3 | ||
| Main Level | Bath (# Pieces 1-6) | 6.7 x 6.8 | ||
| Main Level | Bedroom | 10.5 x 9.6 | ||
| Main Level | Foyer | 6.2 x 6.9 | ||
| Main Level | Living Room | 15.11 x 12.1 | ||
| Main Level | Kitchen | 7.11 x 11.3 | ||
| Main Level | Dining Room | 7.3 x 11.7 | ||
| Other | Other | 14.6 x 11.6 | ||
| Other | Laundry Room | 13.0 x 11.5 |
https://www.realtor.ca/real-estate/27461029/435-main-road-blaketown
Interested?
Contact us for more information



