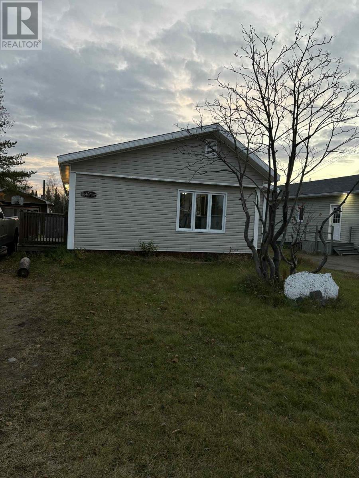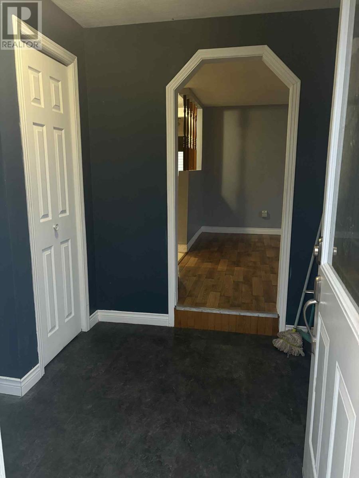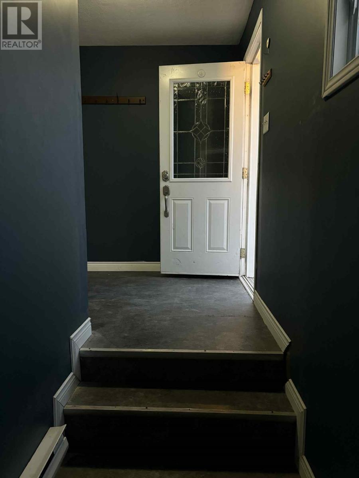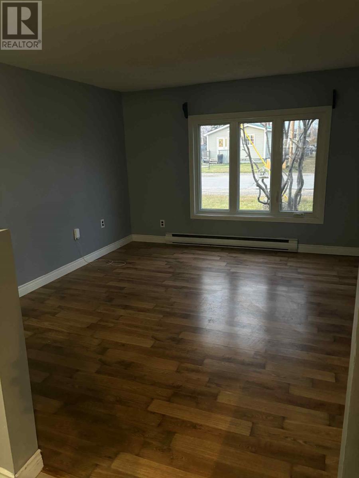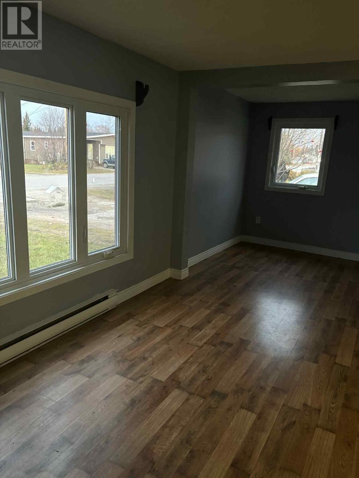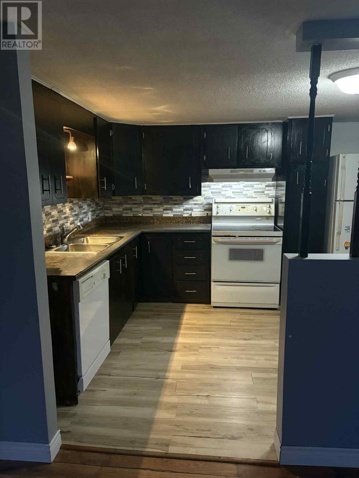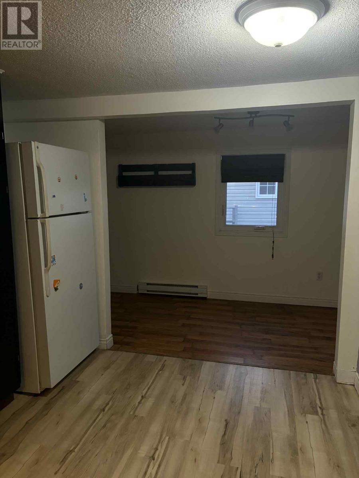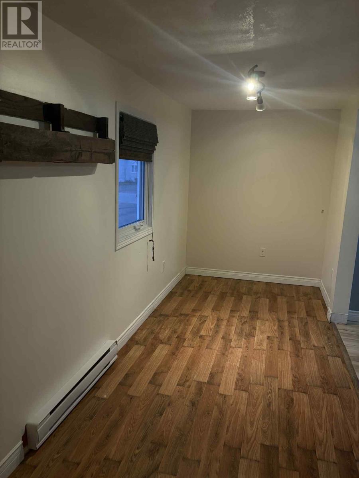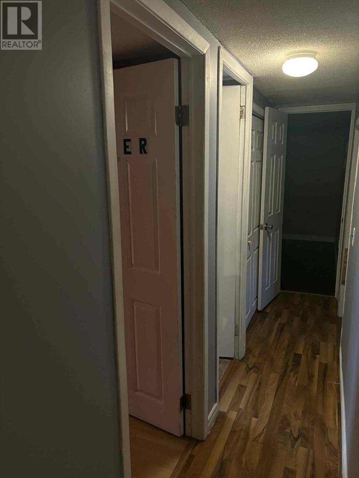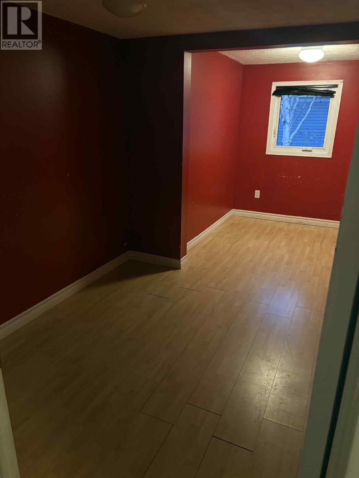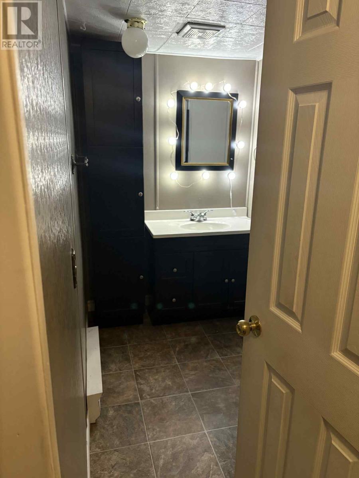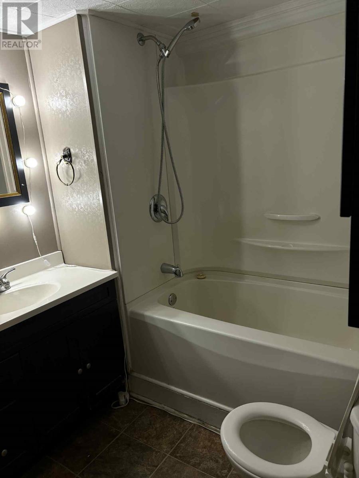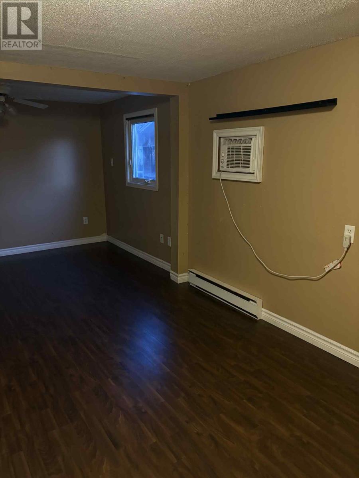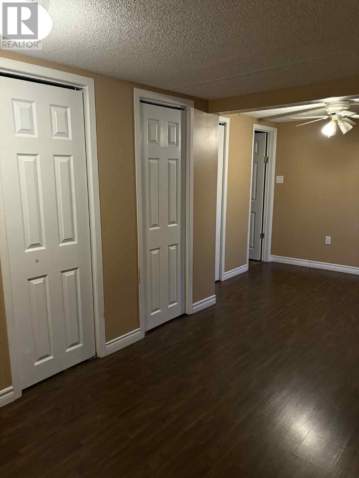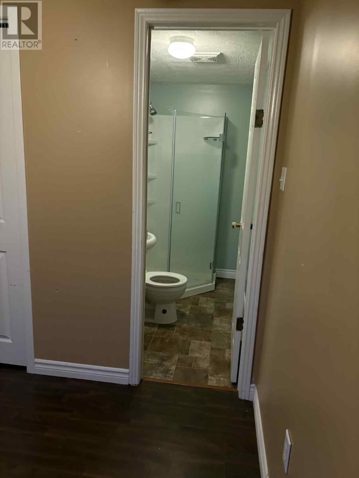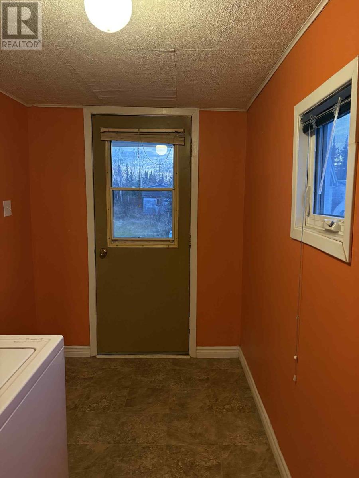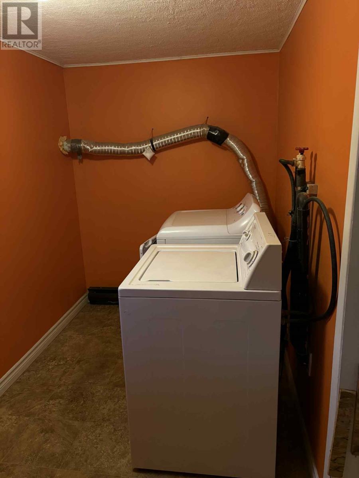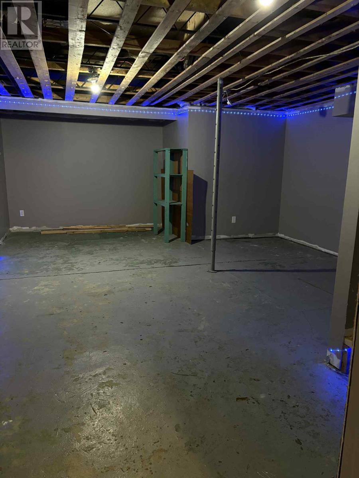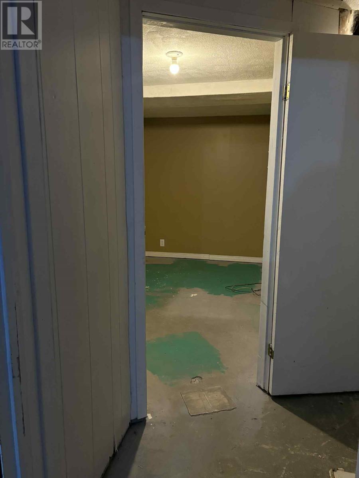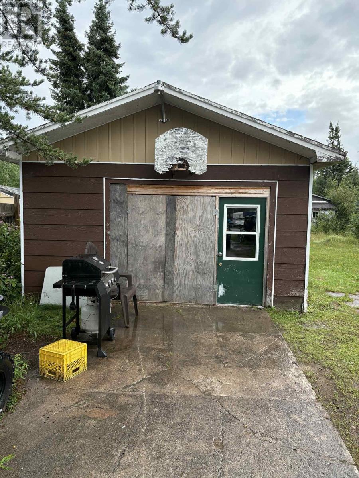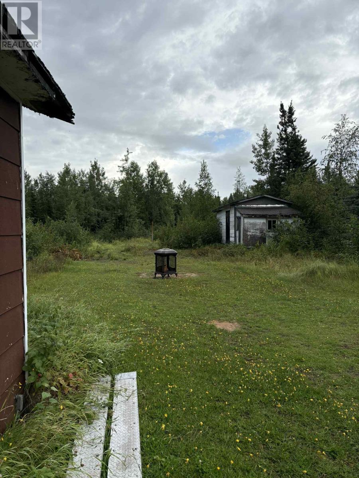43 Winsor Drive Happy Valley-Goose Bay, Newfoundland & Labrador A0P 1E0
$229,000
43 Winsor Drive is a 2 bed, 2 bath home located on a 50x150 lot. The shingles and windows were replaced in 2014. The home offers approximately 1500 sq. feet of living space with a unique layout. The main level consists of a large entry porch, living room, kitchen, dining room, main bath, primary bedroom + ensuite, bedroom #2, and a laundry room/back porch area. The undeveloped basement consists of a large rec space, bonus room and utility space. There is a single concrete driveway with a 16x28 storage shed in the back with concrete flooring. (id:51189)
Property Details
| MLS® Number | 1292201 |
| Property Type | Single Family |
Building
| BathroomTotal | 2 |
| BedroomsAboveGround | 2 |
| BedroomsTotal | 2 |
| Appliances | Refrigerator, Stove, Washer, Dryer |
| ConstructedDate | 1980 |
| ConstructionStyleAttachment | Detached |
| ExteriorFinish | Vinyl Siding |
| FlooringType | Laminate, Mixed Flooring |
| FoundationType | Concrete |
| HeatingFuel | Electric |
| HeatingType | Baseboard Heaters |
| StoriesTotal | 1 |
| SizeInterior | 1482 Sqft |
| Type | House |
| UtilityWater | Municipal Water |
Parking
| Detached Garage |
Land
| Acreage | No |
| Sewer | Municipal Sewage System |
| SizeIrregular | 55x150 |
| SizeTotalText | 55x150|0-4,050 Sqft |
| ZoningDescription | Res |
Rooms
| Level | Type | Length | Width | Dimensions |
|---|---|---|---|---|
| Basement | Utility Room | 8x9 | ||
| Basement | Not Known | 7x12 | ||
| Basement | Recreation Room | 15x22 | ||
| Main Level | Laundry Room | 6x11 | ||
| Main Level | Ensuite | 4x7 | ||
| Main Level | Primary Bedroom | 10x19 | ||
| Main Level | Bath (# Pieces 1-6) | 7x9 | ||
| Main Level | Bedroom | 7x16 | ||
| Main Level | Dining Nook | 6x16 | ||
| Main Level | Kitchen | 10x12 | ||
| Main Level | Living Room | 12x18 | ||
| Main Level | Porch | 7x15 |
https://www.realtor.ca/real-estate/29059126/43-winsor-drive-happy-valley-goose-bay
Interested?
Contact us for more information
