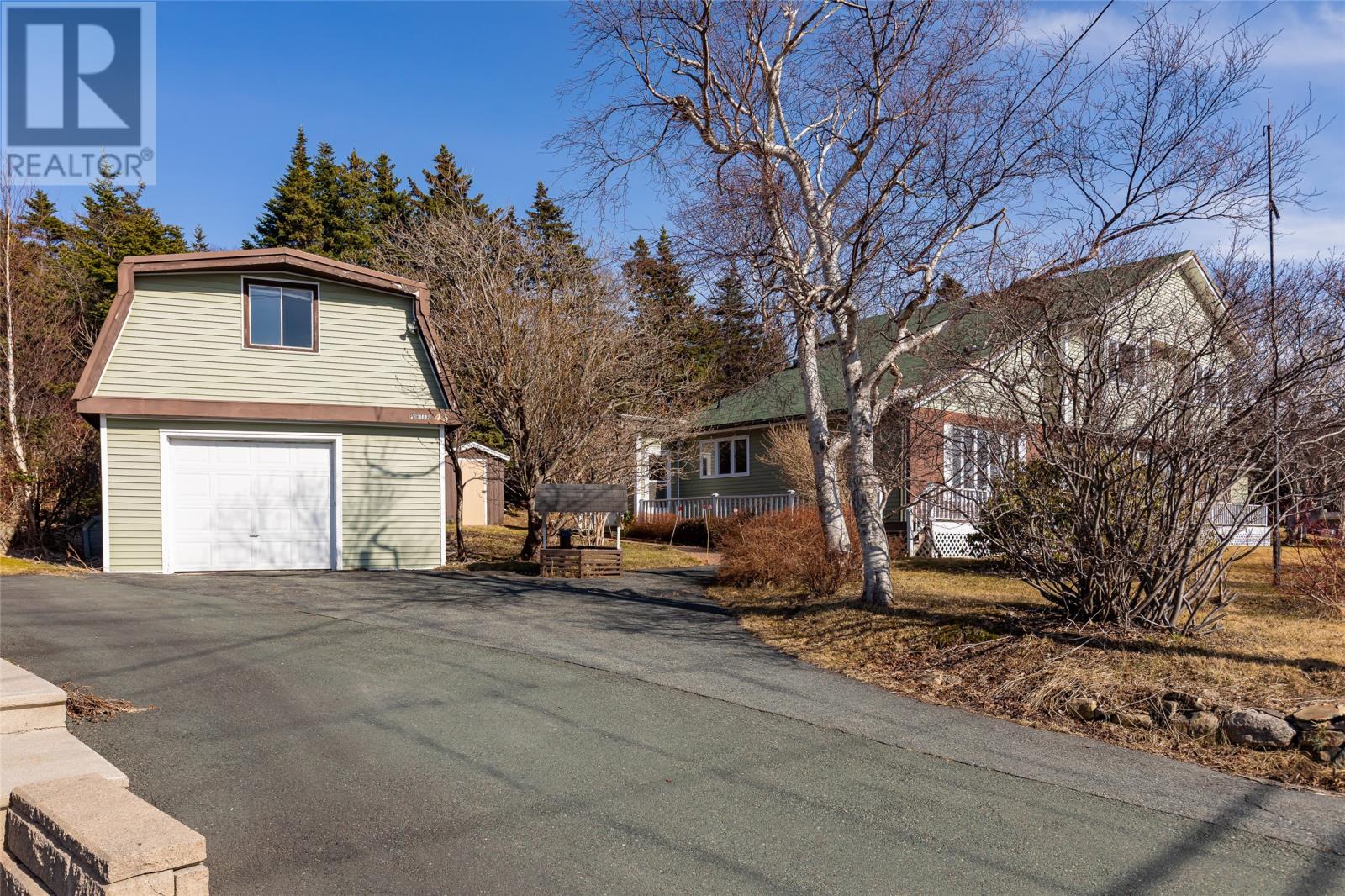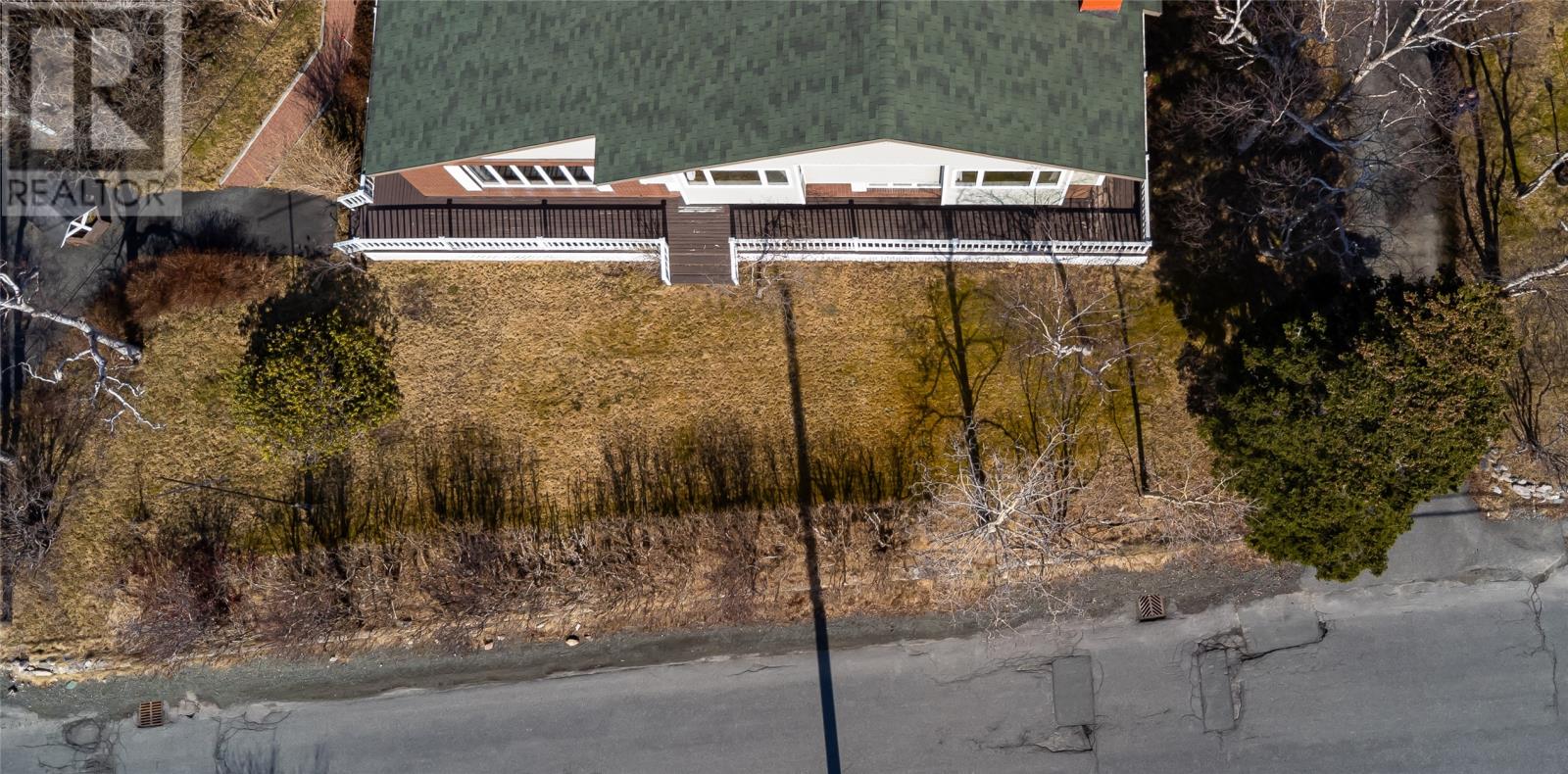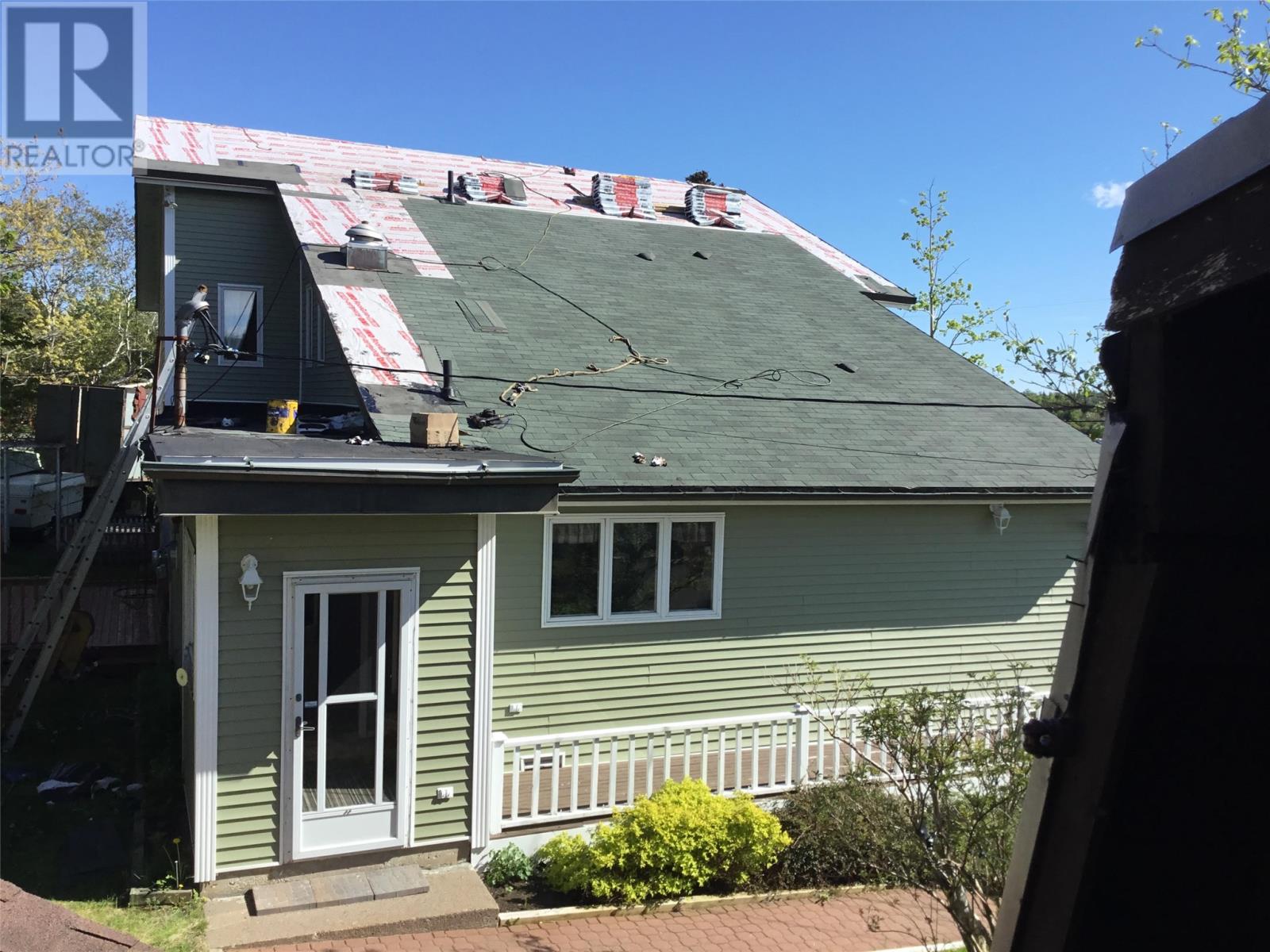43 Three Island Pond Road Paradise, Newfoundland & Labrador A1L 2B4
$339,900
THIS PROPERTY OFFERS SOME OF THE BEST VIEWS OF TOPSAIL POND WITH AN ABUNDANCE OF SPACE TO WORK WITH .THE MAIN FLOOR OFFER 1874 SQ FT AND 1300 SQ FT AND THE SECOND LEVEL ALL READY FOR A MAJOR UPGRADE FOR THE PERSON WHO HAS THE TASTE AND FLAIR TO RENOVATE THIS FABULOUS LOCATION .NOTE ROOMS SIZES WHEN REVIEWING THIS LISTING. MAIN FLOOR CONSIST OF LAUNDRY ROOM,KITCHEN WITH WALK-IN PANTRY,DINING ROOM WITH VAULTER CEILINGS AND POND VIEWS,LIVING ROOM WITH POND VIEWS PLUS FAMILY ROOM WITH ACCESS TO REAR PRIVATE DECK,ALSO TWO PC BATH. UPSTAIRS YOU FIND 4 BEDROOM AND TWO BATHS WITH MOST BEDROOMS HAVING POND VIEWS. DETTACHED GARAGE WITH ROOM TO BUILD ANOTHER LARGER ONE. NEW SURVEY AND RPR. ESCAPE TO THE COUNTRY...... NO CONVEYANCE OF ANY WRITTEN OFFERS PRIOR TO NOON ON SUNDAY APRIL 27 2025 AS PER SELLERS DIRECTIVE .ANY AND ALL OFFERS TO BE LEFT OPEN TIL 5PM ON APRIL 27 2025 (id:51189)
Property Details
| MLS® Number | 1282926 |
| Property Type | Single Family |
| AmenitiesNearBy | Recreation |
| EquipmentType | None |
| RentalEquipmentType | None |
| Structure | Patio(s) |
Building
| BathroomTotal | 3 |
| BedroomsAboveGround | 4 |
| BedroomsTotal | 4 |
| Appliances | Dishwasher, Refrigerator, Stove, Washer, Dryer |
| ArchitecturalStyle | 2 Level |
| ConstructedDate | 1976 |
| ConstructionStyleAttachment | Detached |
| ExteriorFinish | Vinyl Siding |
| FireplacePresent | Yes |
| Fixture | Drapes/window Coverings |
| FlooringType | Mixed Flooring |
| FoundationType | Concrete |
| HalfBathTotal | 1 |
| HeatingFuel | Electric |
| HeatingType | Baseboard Heaters |
| StoriesTotal | 2 |
| SizeInterior | 3136 Sqft |
| Type | House |
| UtilityWater | Drilled Well |
Parking
| Detached Garage | |
| Parking Space(s) |
Land
| Acreage | No |
| LandAmenities | Recreation |
| LandscapeFeatures | Landscaped |
| Sewer | Septic Tank |
| SizeIrregular | 152x88x78x162 |
| SizeTotalText | 152x88x78x162|10,890 - 21,799 Sqft (1/4 - 1/2 Ac) |
| ZoningDescription | Res |
Rooms
| Level | Type | Length | Width | Dimensions |
|---|---|---|---|---|
| Second Level | Office | 8X6 | ||
| Second Level | Bath (# Pieces 1-6) | 8 ft ,8 in | 8 ft ,8 in x Measurements not available | |
| Second Level | Ensuite | 11.6X8 | ||
| Second Level | Bedroom | 17X10.7 | ||
| Second Level | Bedroom | 16X11 | ||
| Second Level | Bedroom | 14.7X12.4 | ||
| Second Level | Primary Bedroom | 16.9X15.7 | ||
| Main Level | Porch | 6.5X5.9 | ||
| Main Level | Bath (# Pieces 1-6) | 9.7X6.4 | ||
| Main Level | Family Room | 20X13 | ||
| Main Level | Living Room | 20X17 | ||
| Main Level | Dining Room | 20X12 | ||
| Main Level | Kitchen | 18X12 | ||
| Main Level | Laundry Room | 10X6 | ||
| Main Level | Porch | 13X6 |
https://www.realtor.ca/real-estate/28204167/43-three-island-pond-road-paradise
Interested?
Contact us for more information














































