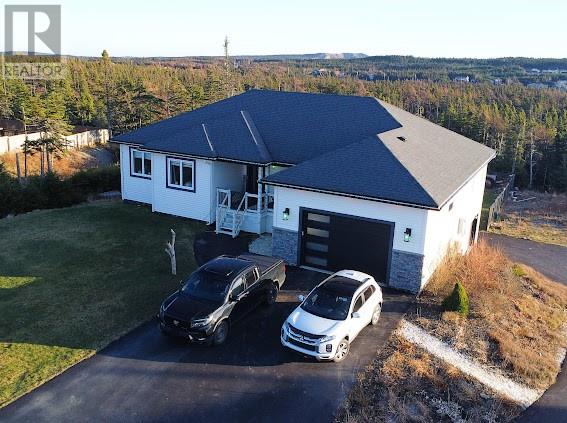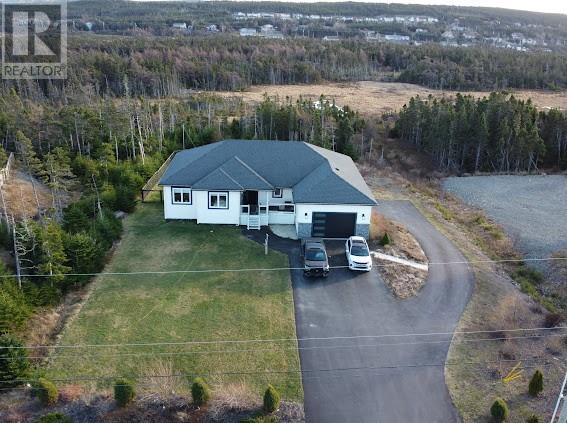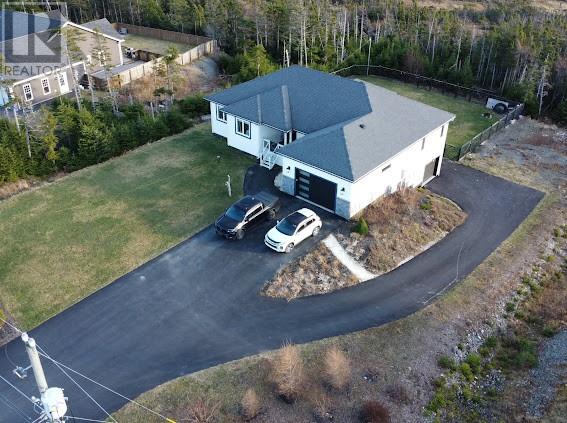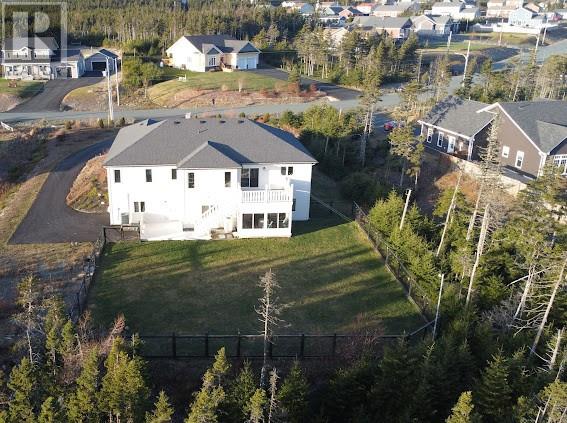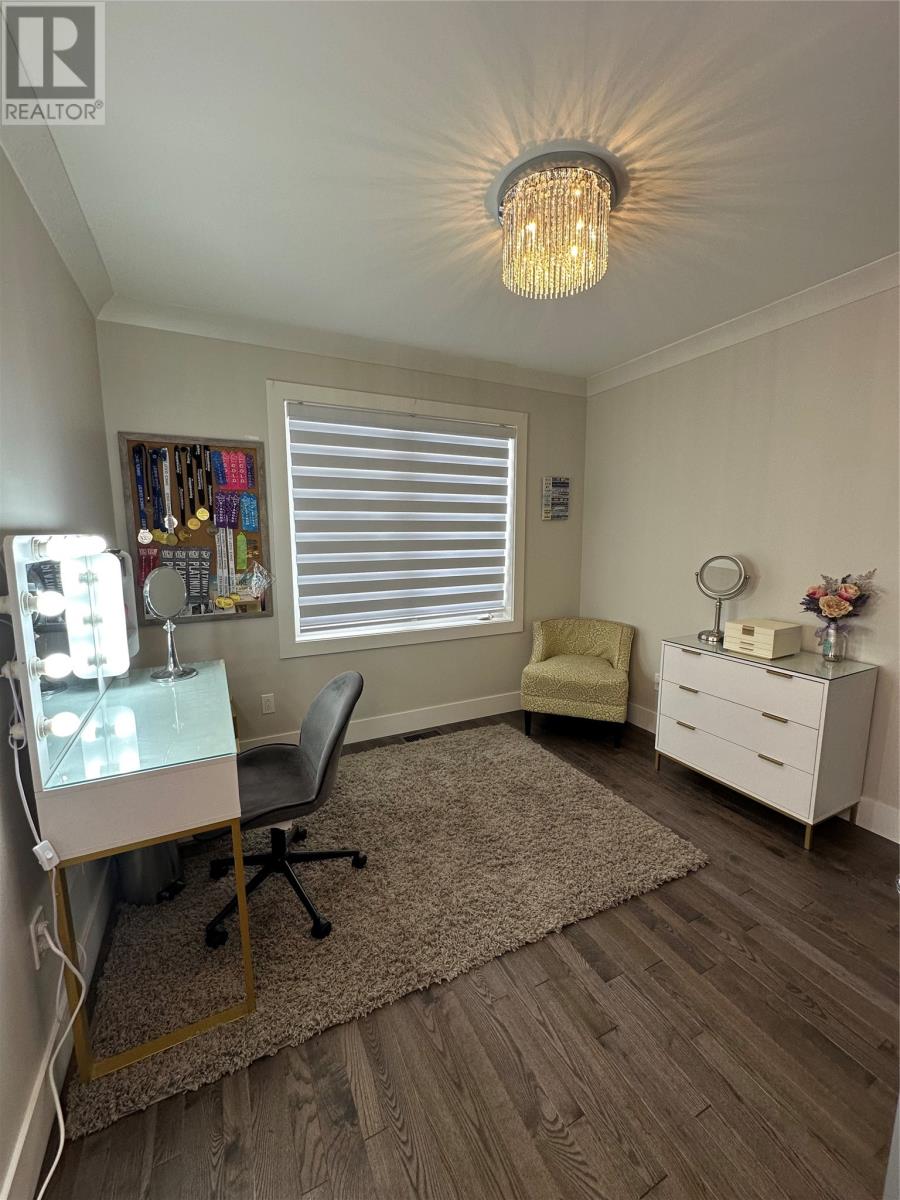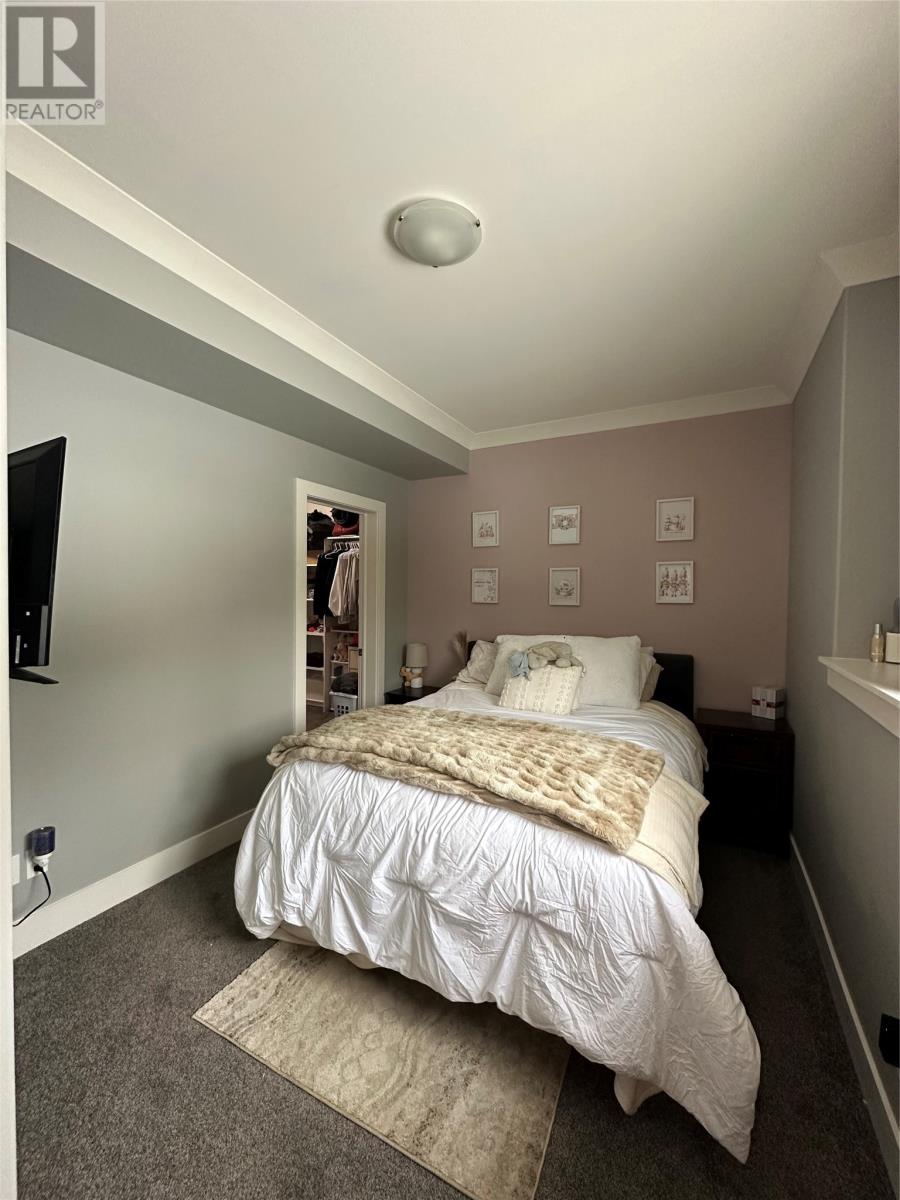43 Jera Street Portugal Cove - St. Philips, Newfoundland & Labrador A1M 0C2
$745,000
Welcome to your dream home in the beautiful town of Portugal Cove-St. Philip’s! This spacious 3 +1 bedroom, 3.5-bathroom walk-out bungalow sits on a 1-acre lot at the end of a quiet cul-de-sac, offering privacy and modern living at its finest. Step inside to a bright and open-concept living space, featuring a sleek, modern kitchen with a large island, stainless steel appliances, and a walk-in pantry for ample storage. The home is designed for year-round comfort with a heat pump, propane and electric fireplaces, and upgraded R-60 insulation in the ceiling. The roof has 40-year shingles, ensuring long-lasting durability. For vehicle and storage needs, the property offers two attached garages—one at the front and one at the rear. The front garage is heated with a mini-split system, while the back garage provides additional storage and workspace. The home also includes a 400-amp electrical service with a backup generator panel for added peace of mind. The oversized basement rec room is perfect for entertainment, while a spacious in-house storage/utility room provides plenty of extra space. A custom hardwood staircase leads to the basement, adding to the home’s quality craftsmanship. Enjoy outdoor living with a walk-out basement, rear patio, and a charming she-shed located underneath, perfect for a private retreat or additional storage. The covered front veranda adds to the home’s curb appeal, and the 12+ car parking ensures plenty of space for guests. Additional features include a 60-gallon hot water tank for efficiency and comfort. This stunning home combines luxury, functionality, and energy efficiency in a highly sought-after location. Don’t miss your chance to own this beautiful property! (id:51189)
Open House
This property has open houses!
2:00 pm
Ends at:4:00 pm
Property Details
| MLS® Number | 1282104 |
| Property Type | Single Family |
| AmenitiesNearBy | Recreation |
| Structure | Patio(s) |
Building
| BathroomTotal | 4 |
| BedroomsAboveGround | 3 |
| BedroomsBelowGround | 1 |
| BedroomsTotal | 4 |
| Appliances | Dishwasher, Refrigerator, Washer, Dryer |
| ArchitecturalStyle | Bungalow |
| ConstructedDate | 2017 |
| ConstructionStyleAttachment | Detached |
| ExteriorFinish | Other, Stone, Vinyl Siding |
| FireplaceFuel | Propane |
| FireplacePresent | Yes |
| FireplaceType | Insert |
| FlooringType | Ceramic Tile, Hardwood, Laminate |
| FoundationType | Poured Concrete |
| HalfBathTotal | 1 |
| HeatingFuel | Electric, Propane |
| HeatingType | Baseboard Heaters, Heat Pump |
| StoriesTotal | 1 |
| SizeInterior | 3736 Sqft |
| Type | House |
| UtilityWater | Drilled Well |
Parking
| Attached Garage |
Land
| Acreage | No |
| LandAmenities | Recreation |
| LandscapeFeatures | Landscaped |
| Sewer | Septic Tank |
| SizeIrregular | 1 Acre |
| SizeTotalText | 1 Acre |
| ZoningDescription | Residential |
Rooms
| Level | Type | Length | Width | Dimensions |
|---|---|---|---|---|
| Basement | Storage | 5.1x19.0 | ||
| Basement | Utility Room | 11.9x16.11 | ||
| Basement | Games Room | 11.11x16.0 | ||
| Basement | Bath (# Pieces 1-6) | 6.0x10.9 | ||
| Basement | Bedroom | 9.6x10.2 | ||
| Basement | Recreation Room | 15.4x22.4 | ||
| Main Level | Ensuite | 8.0x11.4 | ||
| Main Level | Primary Bedroom | 13.4x15.4 | ||
| Main Level | Bath (# Pieces 1-6) | 6.6x7.0 | ||
| Main Level | Laundry Room | 8.1x12.2 | ||
| Main Level | Bedroom | 11.4x12.0 | ||
| Main Level | Bedroom | 10.0x10.6 | ||
| Main Level | Bath (# Pieces 1-6) | 5.6x10.11 | ||
| Main Level | Not Known | 4x4 | ||
| Main Level | Kitchen | 12.0x15.4 | ||
| Main Level | Dining Room | 10.4x15.4 | ||
| Main Level | Living Room/fireplace | 14.7x16.4 | ||
| Main Level | Foyer | 11.3x8.5 |
https://www.realtor.ca/real-estate/27965141/43-jera-street-portugal-cove-st-philips
Interested?
Contact us for more information
