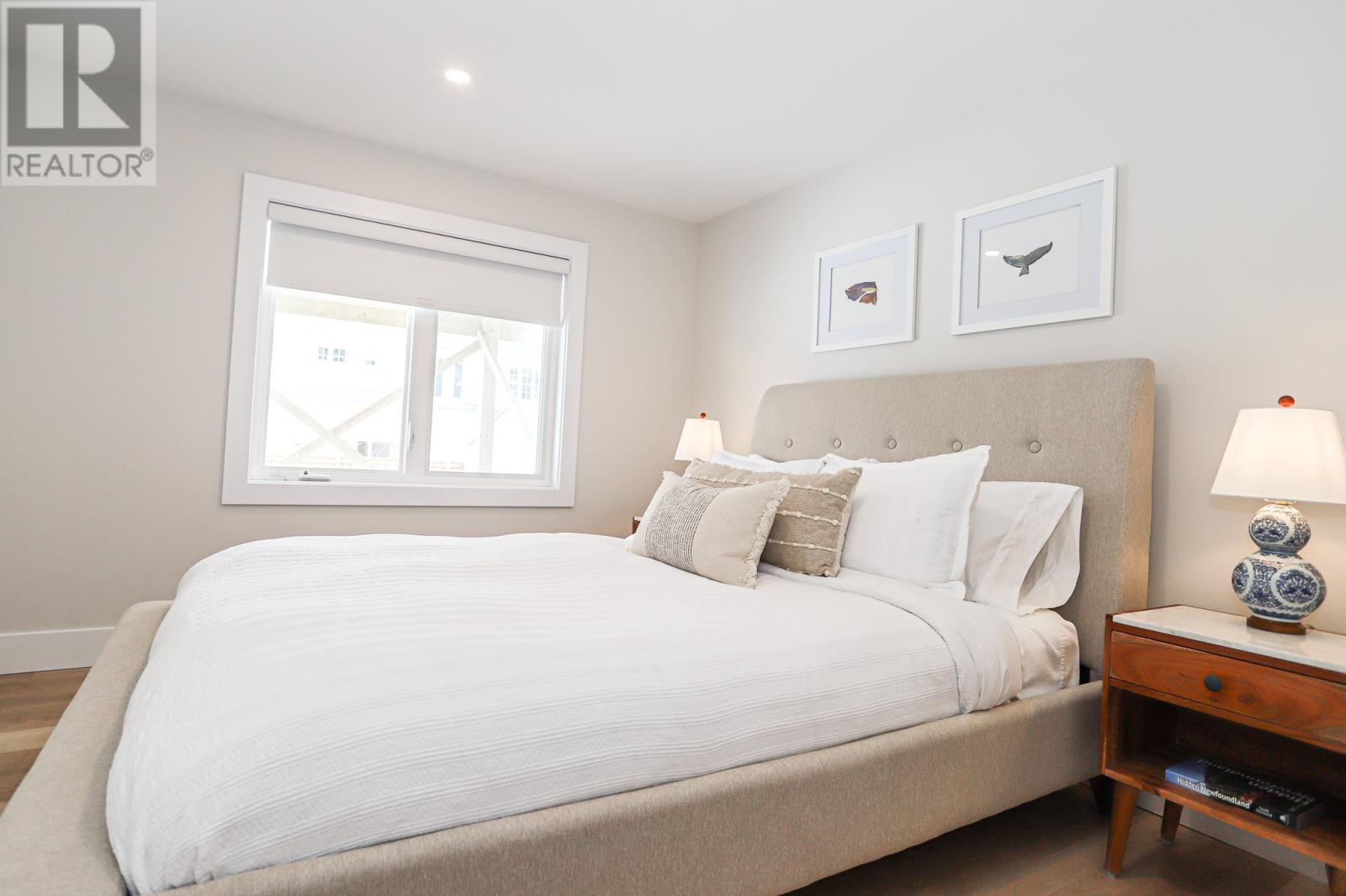3 Bedroom
3 Bathroom
2652 sqft
Bungalow
Baseboard Heaters, Heat Pump
Landscaped
$699,900
Welcome to this beautifully crafted executive bungalow, ideally nestled in one of the East End’s most sought-after neighbourhoods—The Estates at Clovelly. Designed with both style and comfort in mind, this home boasts an exceptional open-concept layout with soaring 9-foot ceilings, LVP flooring, and expansive windows that flood the space with natural light. Stay comfortable year-round with the efficiency of a mini split system providing both heating and air conditioning. The gourmet kitchen is a dream for any chef, featuring a large center island (seating for three), a custom walk-in pantry, abundant counter space and flowing seamlessly into the dining nook with patio doors to the rear deck. It’s the perfect setup for entertaining or enjoying quiet evenings overlooking the fully fenced and landscaped backyard. Unwind in the cozy living room or retreat to the luxurious primary suite, complete with a custom feature wall, walk-in closet, and a spa-inspired ensuite with a beautifully tiled walk-in shower. A bright guest bedroom on the main floor adds extra comfort and flexibility. Downstairs, the fully developed walk-out basement expands your living space with a spacious rec room, custom-built bar, and access to the backyard. The lower level also features a generous guest bedroom, a stunning full bathroom with double vanity and custom tiled shower, and a large storage room. Two additional versatile rooms are currently used as a home office and storage but could easily be reimagined as a second lower-level bedroom and a gym or secondary office. Enjoy the many modern features of this home with smart thermostats on the lower level, custom blinds on the main level with remote control and wifi connectivity and smart lock front door entry. Located just minutes from the airport, shopping, dining, and world-class golf courses, this home offers the perfect balance of luxury, lifestyle, and location. (id:51189)
Property Details
|
MLS® Number
|
1283416 |
|
Property Type
|
Single Family |
|
AmenitiesNearBy
|
Recreation, Shopping |
|
EquipmentType
|
None |
|
RentalEquipmentType
|
None |
|
Structure
|
Patio(s) |
Building
|
BathroomTotal
|
3 |
|
BedroomsAboveGround
|
2 |
|
BedroomsBelowGround
|
1 |
|
BedroomsTotal
|
3 |
|
Appliances
|
Dishwasher, Refrigerator, Stove, Washer, Wet Bar, Dryer |
|
ArchitecturalStyle
|
Bungalow |
|
ConstructedDate
|
2020 |
|
ConstructionStyleAttachment
|
Detached |
|
ExteriorFinish
|
Vinyl Siding |
|
FlooringType
|
Laminate, Other |
|
FoundationType
|
Poured Concrete |
|
HeatingFuel
|
Electric |
|
HeatingType
|
Baseboard Heaters, Heat Pump |
|
StoriesTotal
|
1 |
|
SizeInterior
|
2652 Sqft |
|
Type
|
House |
|
UtilityWater
|
Municipal Water |
Parking
Land
|
AccessType
|
Year-round Access |
|
Acreage
|
No |
|
FenceType
|
Fence |
|
LandAmenities
|
Recreation, Shopping |
|
LandscapeFeatures
|
Landscaped |
|
Sewer
|
Municipal Sewage System |
|
SizeIrregular
|
5005 Sq Ft |
|
SizeTotalText
|
5005 Sq Ft|4,051 - 7,250 Sqft |
|
ZoningDescription
|
Res |
Rooms
| Level |
Type |
Length |
Width |
Dimensions |
|
Lower Level |
Utility Room |
|
|
12 x 8 |
|
Lower Level |
Office |
|
|
11.8 x 11.10 |
|
Lower Level |
Other |
|
|
8.5 x 9.7 |
|
Lower Level |
Bath (# Pieces 1-6) |
|
|
3 Piece |
|
Lower Level |
Bedroom |
|
|
10.10 x 10.4 |
|
Lower Level |
Storage |
|
|
7 x 3.7 |
|
Lower Level |
Recreation Room |
|
|
27 x 16 |
|
Main Level |
Not Known |
|
|
16 x 21 |
|
Main Level |
Laundry Room |
|
|
4.11 X 7.3 |
|
Main Level |
Not Known |
|
|
4.11 X 5.6 |
|
Main Level |
Not Known |
|
|
20.7 X 10.11 |
|
Main Level |
Living Room |
|
|
14.11 x 14.3 |
|
Main Level |
Ensuite |
|
|
3 Piece |
|
Main Level |
Primary Bedroom |
|
|
13.3 x 13.1 |
|
Main Level |
Bath (# Pieces 1-6) |
|
|
4 Piece |
|
Main Level |
Bedroom |
|
|
13 x 10 |
|
Main Level |
Foyer |
|
|
9.2 x 10.2 |
https://www.realtor.ca/real-estate/28134724/43-frampton-avenue-st-johns



































