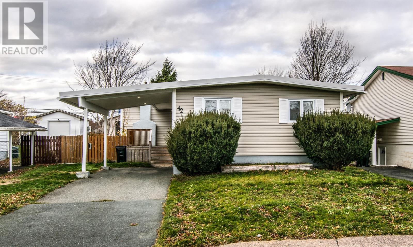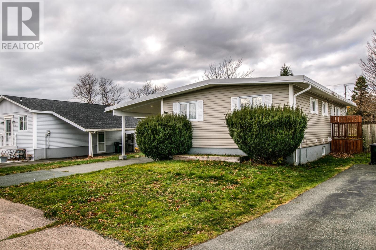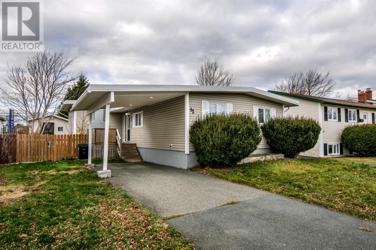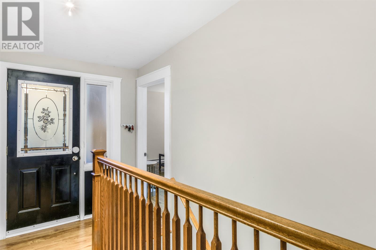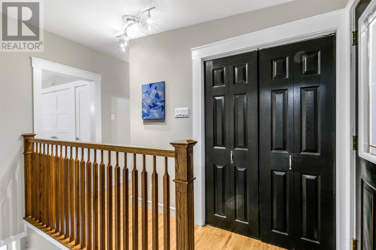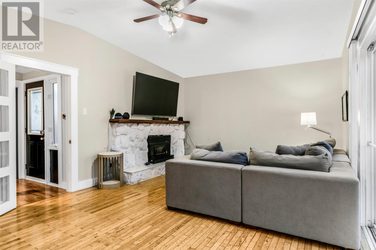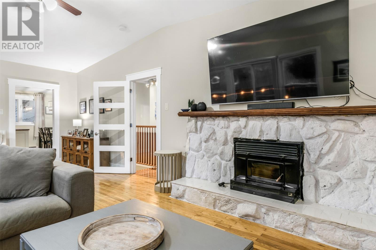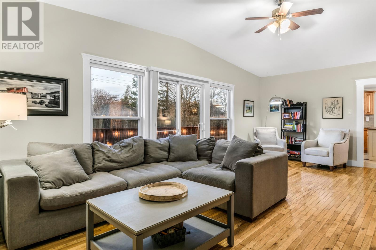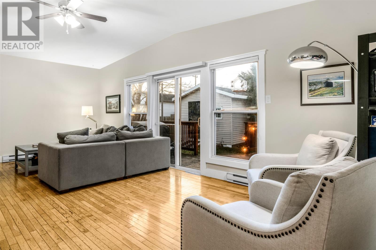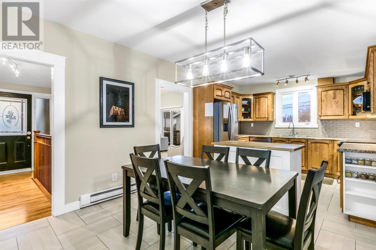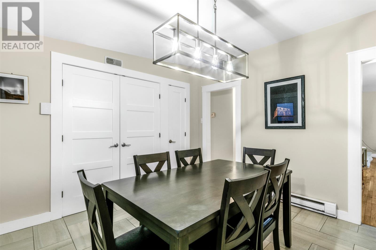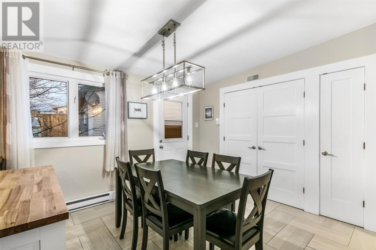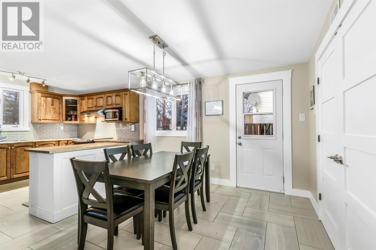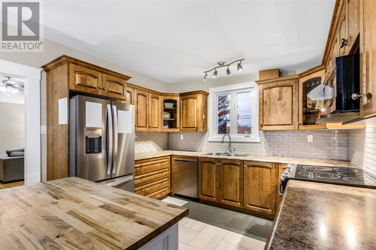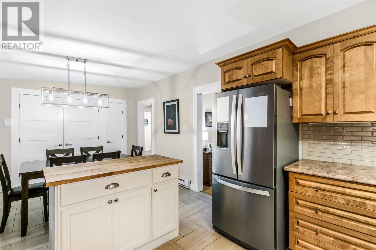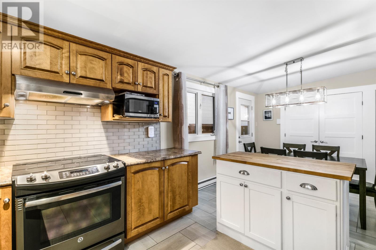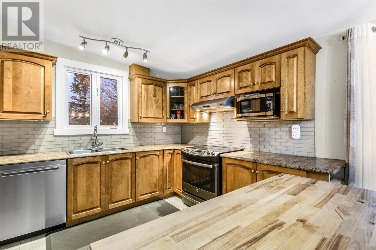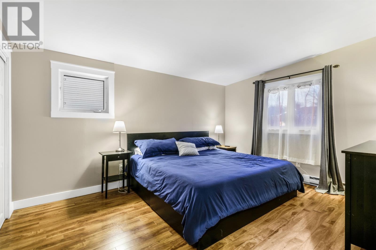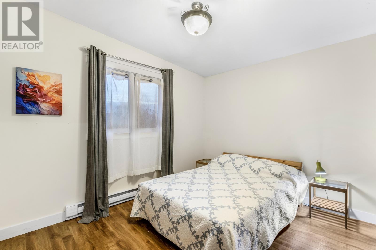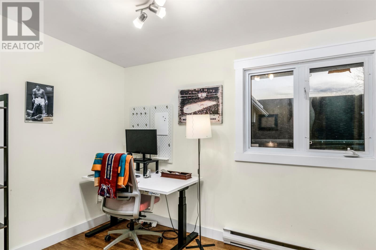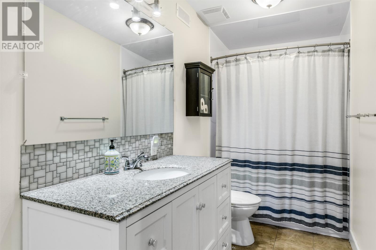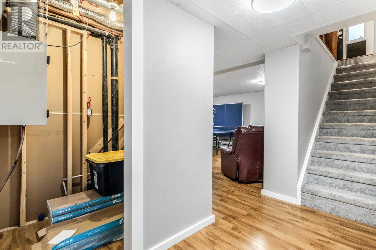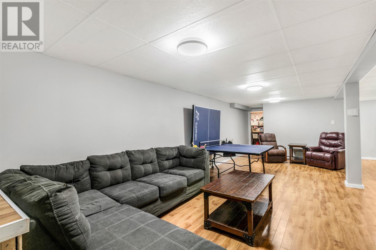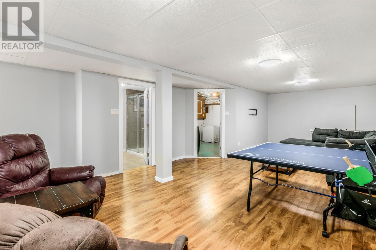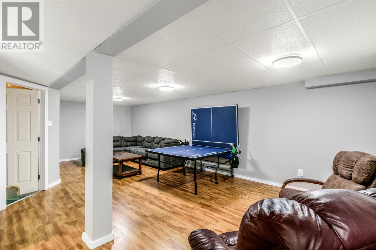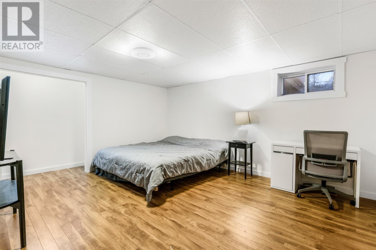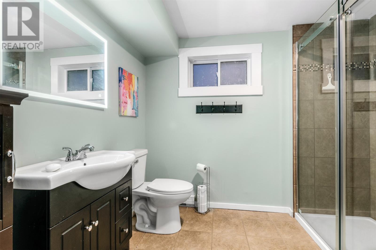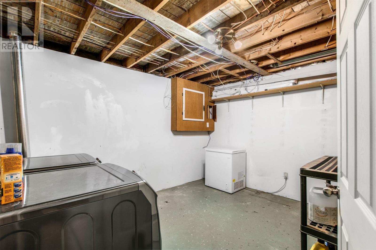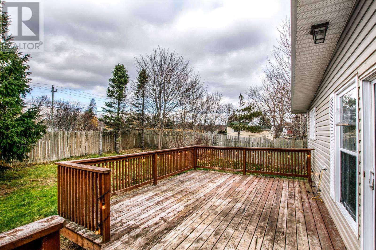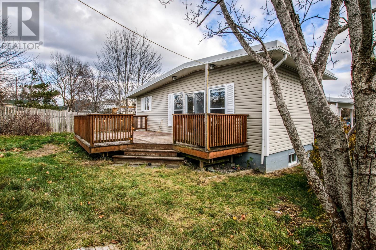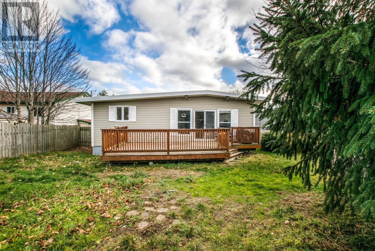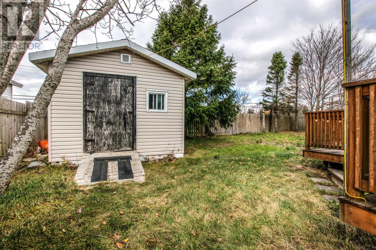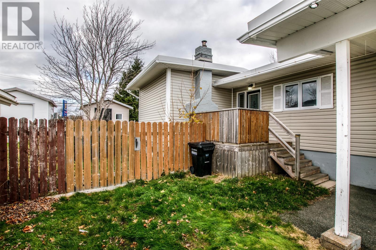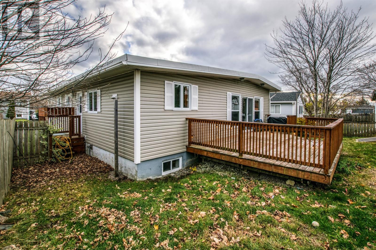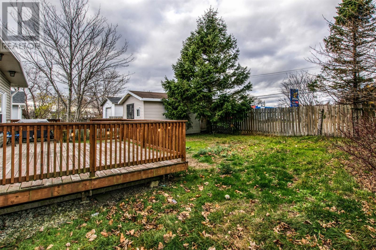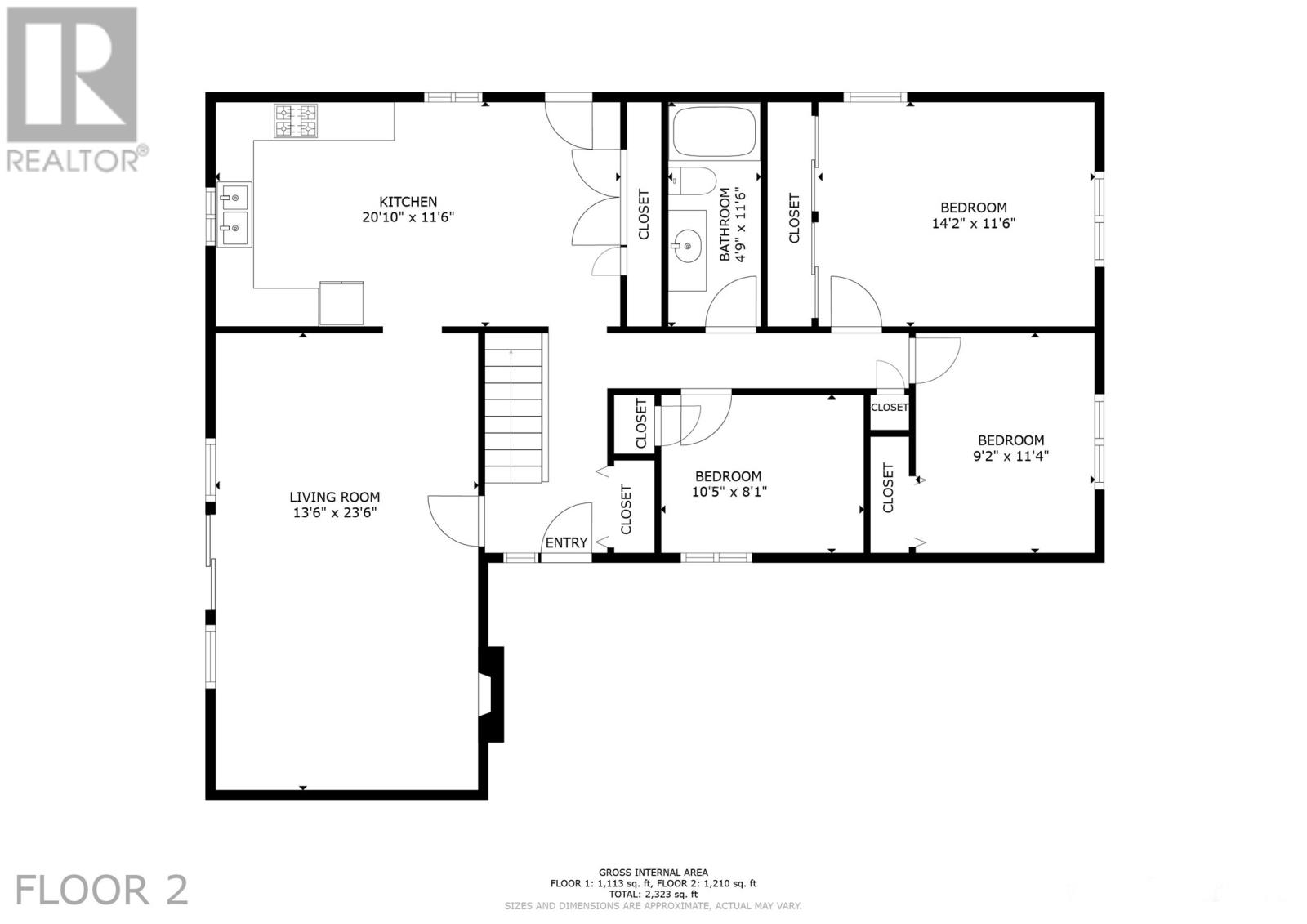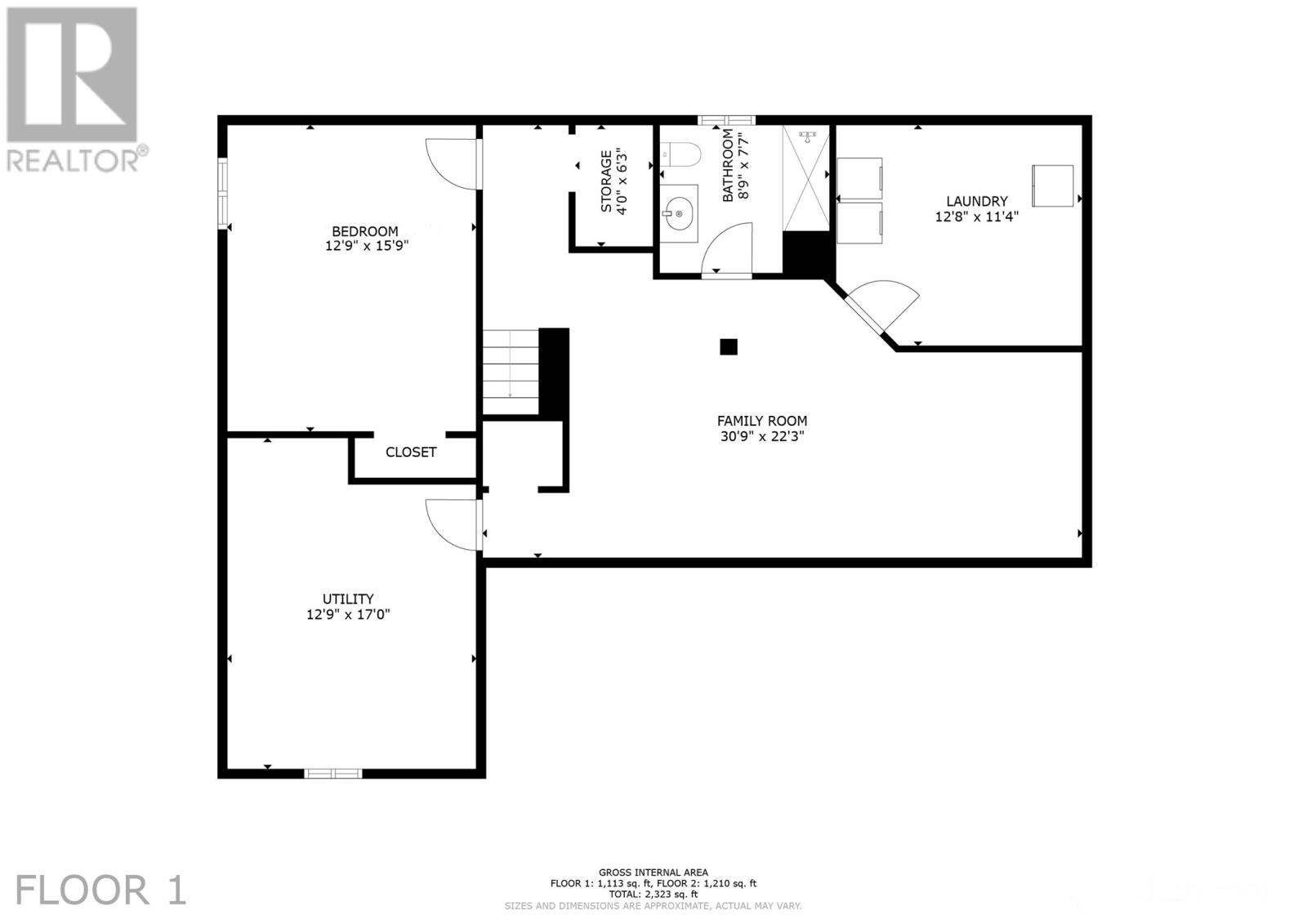42 Rutledge Crescent St. John's, Newfoundland & Labrador A1A 3J6
$374,900
Located in a mature, family-friendly East End neighbourhood, this well-maintained and spacious bungalow is ideal for a growing family or those looking to downsize and enjoy single-level living. The bright main floor features a large updated kitchen with a sit-up island, stylish backsplash, expansive pantry, stainless steel appliances, and a generous dining area with exterior access. An adjoining oversized living room offers vaulted ceilings, large windows that fill the space with natural light, and access to the rear patio and garden. Completing the main level are three well-proportioned bedrooms (with the third currently utilized as a home office) and a main family bathroom. The developed basement includes a large rec room, fourth bedroom, full updated bathroom with glass-tiled shower, a spacious laundry room, and ample dry storage. The exterior is finished with low-maintenance vinyl siding and vinyl windows, and the home benefits from PEX plumbing upgrades and an air exchange system. The fenced rear yard includes a storage shed. Sellers can accommodate a quick closing. Don't wait! No conveyance of offers until Friday, November 28 @ 12:00pm (noon) & left open for acceptance until 5:00pm the same day (id:51189)
Property Details
| MLS® Number | 1292847 |
| Property Type | Single Family |
| AmenitiesNearBy | Recreation, Shopping |
| StorageType | Storage Shed |
Building
| BathroomTotal | 2 |
| BedroomsAboveGround | 3 |
| BedroomsBelowGround | 1 |
| BedroomsTotal | 4 |
| ArchitecturalStyle | Bungalow |
| ConstructedDate | 1974 |
| ConstructionStyleAttachment | Detached |
| ExteriorFinish | Vinyl Siding |
| FlooringType | Hardwood, Mixed Flooring |
| FoundationType | Poured Concrete |
| HeatingFuel | Electric |
| HeatingType | Baseboard Heaters |
| StoriesTotal | 1 |
| SizeInterior | 2323 Sqft |
| Type | House |
| UtilityWater | Municipal Water |
Parking
| Carport |
Land
| AccessType | Year-round Access |
| Acreage | No |
| FenceType | Fence |
| LandAmenities | Recreation, Shopping |
| LandscapeFeatures | Landscaped |
| Sewer | Municipal Sewage System |
| SizeIrregular | 59x120x46x114 |
| SizeTotalText | 59x120x46x114|under 1/2 Acre |
| ZoningDescription | Res. |
Rooms
| Level | Type | Length | Width | Dimensions |
|---|---|---|---|---|
| Basement | Storage | 4.0X6.3 | ||
| Basement | Bath (# Pieces 1-6) | 8.9X7.7 3pc | ||
| Basement | Laundry Room | 12.8X11.4 | ||
| Basement | Utility Room | 12.9X17.0 | ||
| Basement | Bedroom | 12.9X15.9 | ||
| Basement | Recreation Room | 30.9X22.3 | ||
| Main Level | Bath (# Pieces 1-6) | 4.9X11.6 4pc | ||
| Main Level | Bedroom | 10.5X8.1 | ||
| Main Level | Bedroom | 9.2X11.4 | ||
| Main Level | Bedroom | 14.2X11.6 | ||
| Main Level | Kitchen | 20.10X11.6 | ||
| Main Level | Living Room | 13.6X23.6 |
https://www.realtor.ca/real-estate/29132436/42-rutledge-crescent-st-johns
Interested?
Contact us for more information
