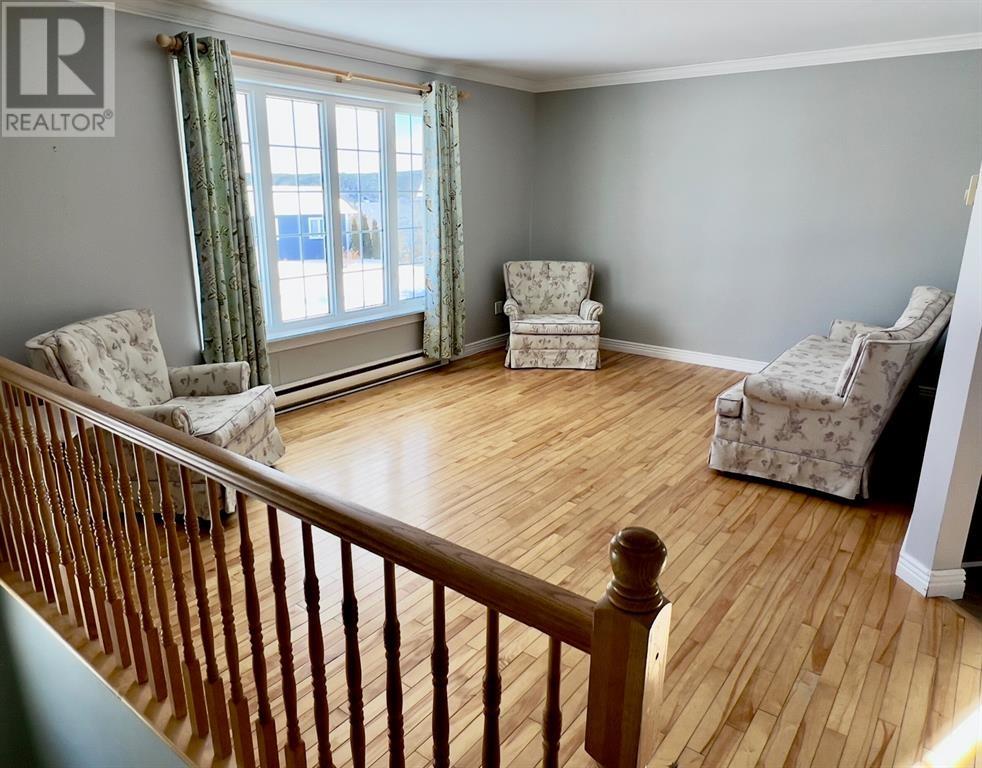42 Island View Drive Clarenville, Newfoundland & Labrador A5A 4L2
$275,000
Come take a look inside this well maintained 2-apartment home located on a quiet cul de sac and features easy trailway access, separate paved driveways, 16' x 12' shed, large back patio with partial ocean view & new shingles in 2021 (fall). The upper level of this split entry home consists of a large living room, eat in kitchen (with island), primary bedroom with ensuite & walk in closet plus 2 other bedrooms and main bathroom. In addition, there's a rec room and laundry room in the basement for the upper level. The big bonus here is the spacious 2 bedroom/1 bathroom apartment just waiting to be rented to supplement your monthly income or it would make a very attractive investment property. Couple other quick items - new hot water heaters installed in 2022, all plumbing has been upgraded to pex as well both units come with all appliances included (kitchen & washer/dryers). (id:51189)
Property Details
| MLS® Number | 1272881 |
| Property Type | Single Family |
| EquipmentType | None |
| RentalEquipmentType | None |
| StorageType | Storage Shed |
| ViewType | Ocean View |
Building
| BathroomTotal | 3 |
| BedroomsTotal | 5 |
| Appliances | Dishwasher, Refrigerator, Stove, Washer, Dryer |
| ConstructedDate | 2000 |
| ConstructionStyleAttachment | Detached |
| ConstructionStyleSplitLevel | Split Level |
| CoolingType | Air Exchanger |
| ExteriorFinish | Vinyl Siding |
| FlooringType | Hardwood, Laminate, Other |
| FoundationType | Poured Concrete |
| HeatingFuel | Electric |
| HeatingType | Baseboard Heaters |
| SizeInterior | 2220 Sqft |
| Type | Two Apartment House |
| UtilityWater | Municipal Water |
Land
| Acreage | No |
| LandscapeFeatures | Landscaped |
| Sewer | Municipal Sewage System |
| SizeIrregular | 7589 Sq Ft |
| SizeTotalText | 7589 Sq Ft|under 1/2 Acre |
| ZoningDescription | Res |
Rooms
| Level | Type | Length | Width | Dimensions |
|---|---|---|---|---|
| Basement | Laundry Room | 3.6 X 5 | ||
| Basement | Bath (# Pieces 1-6) | 5 X 10 | ||
| Basement | Not Known | 9 X 10 | ||
| Basement | Not Known | 9 X 8 | ||
| Basement | Not Known | 11.5 X 15.7 | ||
| Basement | Not Known | 10.6 X 9.3 | ||
| Basement | Foyer | 3 X 4 | ||
| Basement | Laundry Room | 3.6 X 5 | ||
| Basement | Recreation Room | 11.4 X 13.7 | ||
| Main Level | Bath (# Pieces 1-6) | 9.9 X 5 | ||
| Main Level | Bedroom | 9.11 X 9.11 | ||
| Main Level | Bedroom | 9.10 X 9.9 | ||
| Main Level | Ensuite | 8.5 X 4.10 | ||
| Main Level | Primary Bedroom | 11.10 X 11.10 | ||
| Main Level | Not Known | 12 X 18.8 | ||
| Main Level | Living Room | 11.8 X 16.4 | ||
| Main Level | Foyer | 3.6 X 5.11 |
https://www.realtor.ca/real-estate/26996181/42-island-view-drive-clarenville
Interested?
Contact us for more information




















