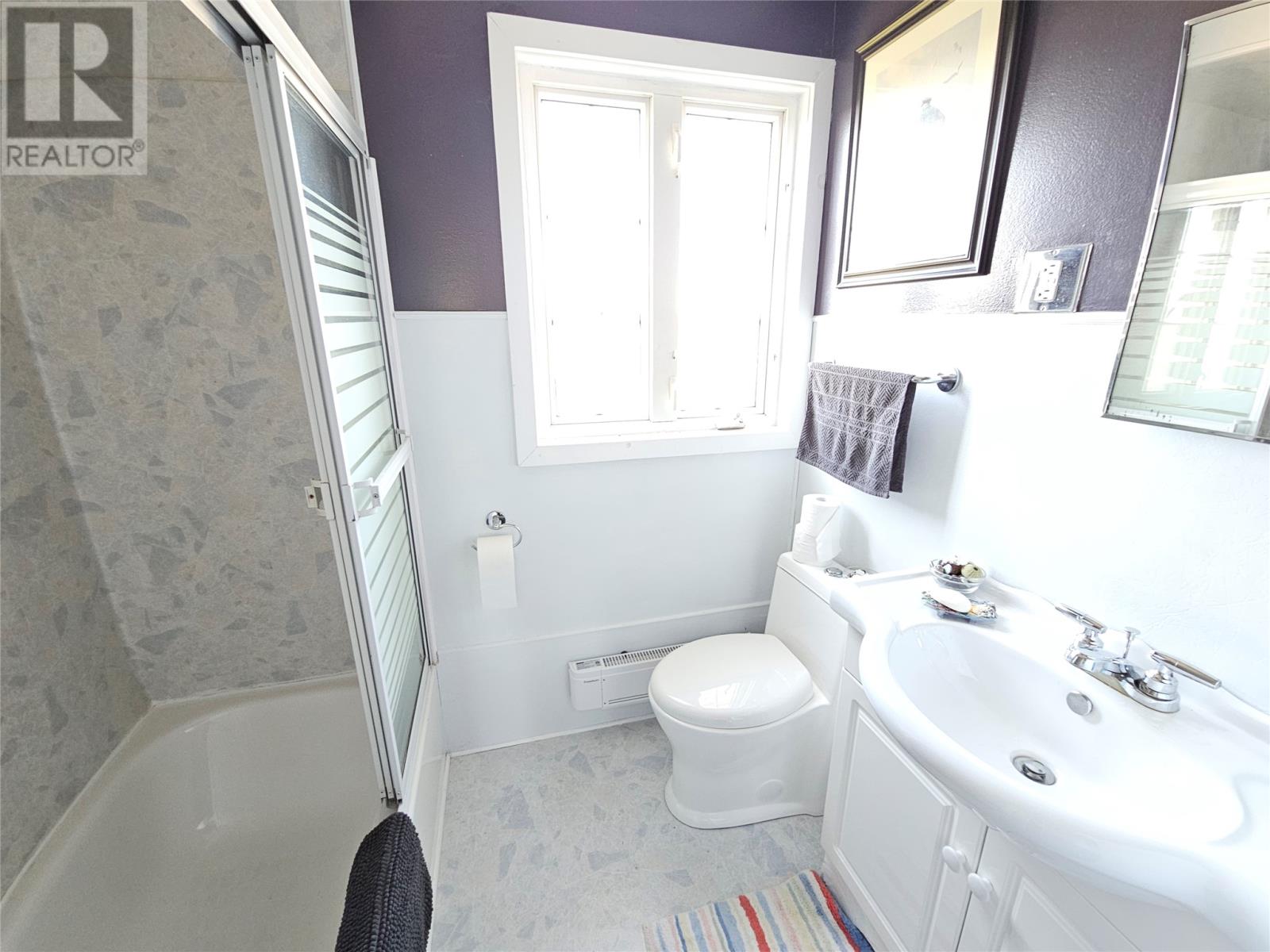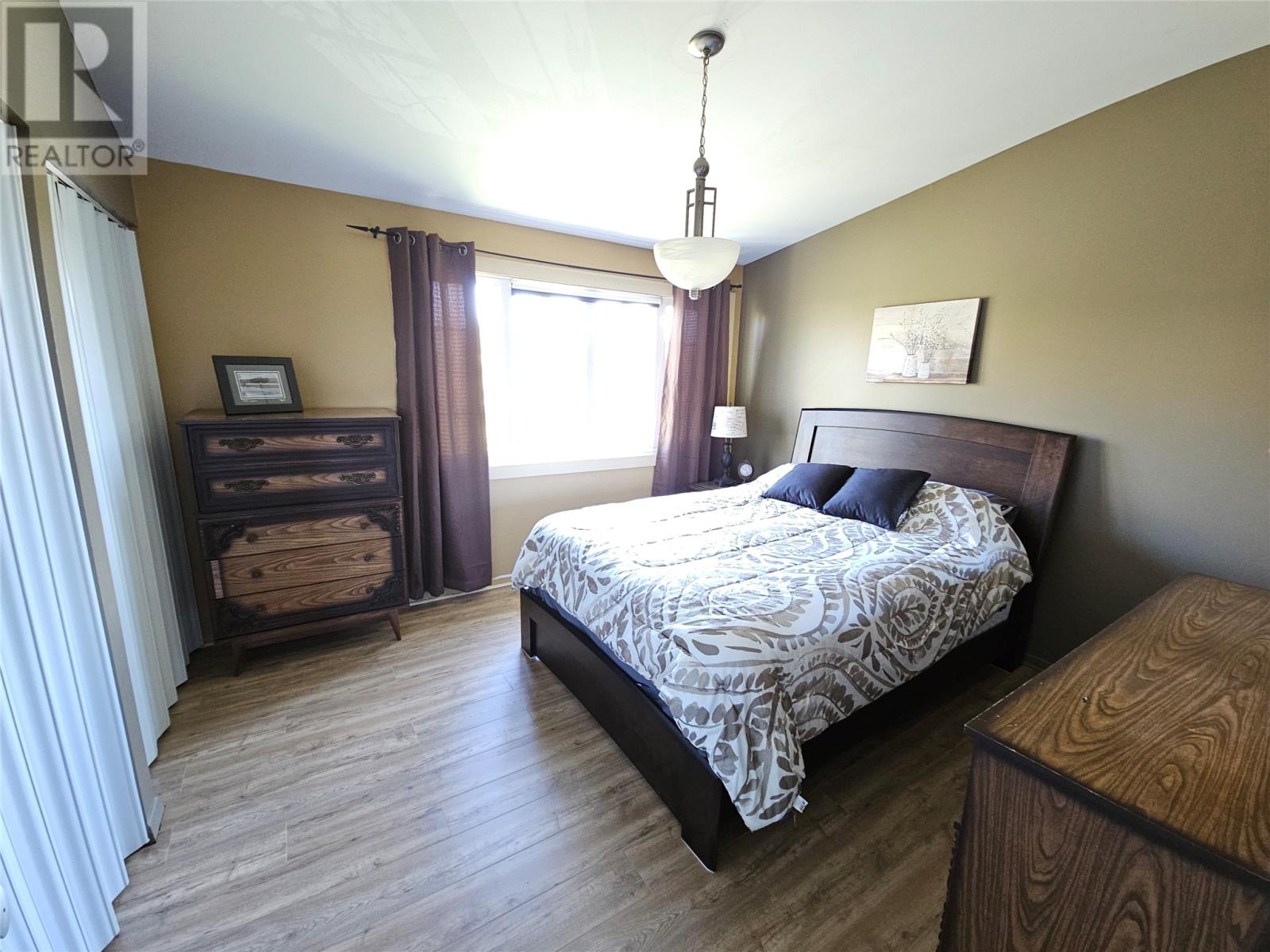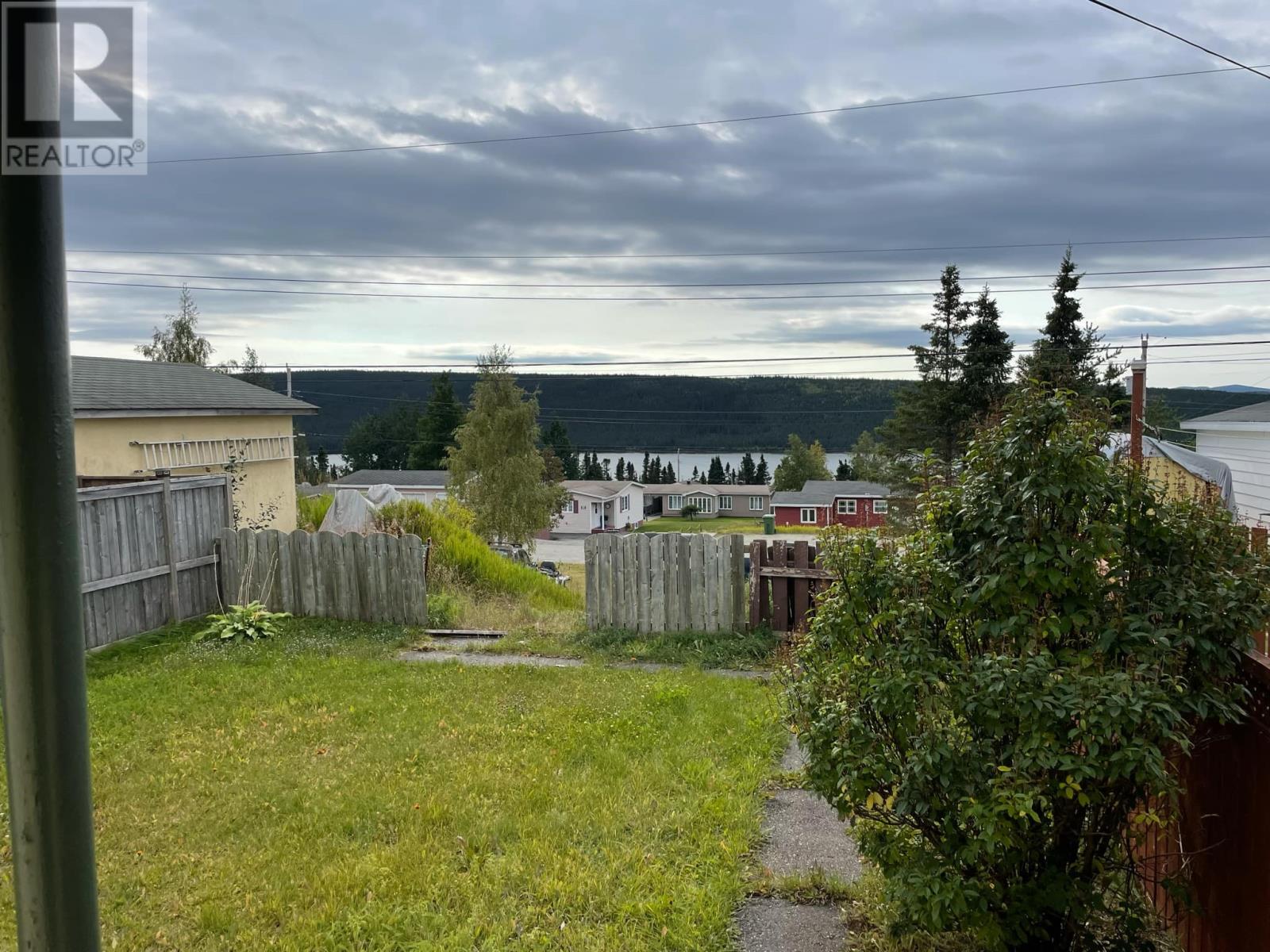42 Cabot Drive Wabush, Newfoundland & Labrador A0R 1B0
$259,000
As you approach this landscaped property, the inviting entrance welcomes you. This beautiful row house features four bedrooms and one and a half bathrooms, and is conveniently located near a middle school in Wabush. The expansive living room flows into a spacious dining area. The kitchen boasts ample cupboard space and an additional seating area. A back entrance leads to a fenced yard, an ideal spot for evening entertainment. On the main floor, there's a half bath near the kitchen. The upper floor houses four large bedrooms and the main bathroom, with abundant storage throughout, including an unfinished basement offering limitless potential. (id:51189)
Property Details
| MLS® Number | 1276931 |
| Property Type | Single Family |
Building
| BathroomTotal | 2 |
| BedroomsTotal | 4 |
| Appliances | Dishwasher, Refrigerator, Stove, Washer, Dryer |
| ConstructedDate | 1974 |
| ExteriorFinish | Cedar Siding |
| FlooringType | Mixed Flooring |
| FoundationType | Concrete |
| HalfBathTotal | 1 |
| HeatingFuel | Electric |
| HeatingType | Baseboard Heaters |
| StoriesTotal | 1 |
| SizeInterior | 1770 Sqft |
| Type | House |
| UtilityWater | Municipal Water |
Land
| Acreage | No |
| Sewer | Municipal Sewage System |
| SizeIrregular | 40x90 |
| SizeTotalText | 40x90|0-4,050 Sqft |
| ZoningDescription | Res |
Rooms
| Level | Type | Length | Width | Dimensions |
|---|---|---|---|---|
| Second Level | Den | 9x11 | ||
| Second Level | Primary Bedroom | 11x12 | ||
| Second Level | Bedroom | 7x12 | ||
| Second Level | Bedroom | 8x10 | ||
| Second Level | Bath (# Pieces 1-6) | 7x8 | ||
| Main Level | Porch | 4x5 | ||
| Main Level | Bath (# Pieces 1-6) | 2x5 | ||
| Main Level | Living Room | 11x15 | ||
| Main Level | Dining Room | 9x12 | ||
| Main Level | Kitchen | 11x11 |
https://www.realtor.ca/real-estate/27390975/42-cabot-drive-wabush
Interested?
Contact us for more information











































