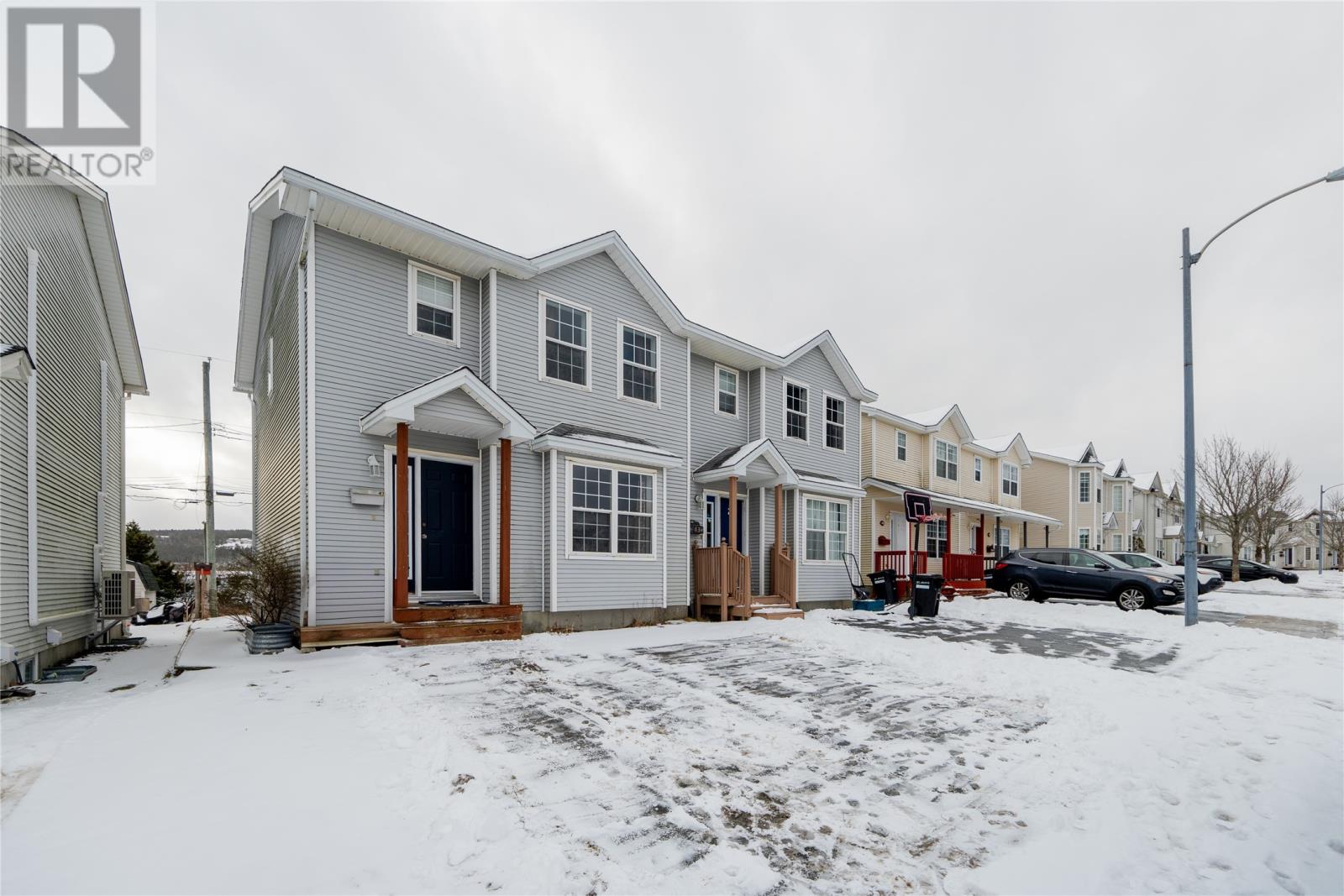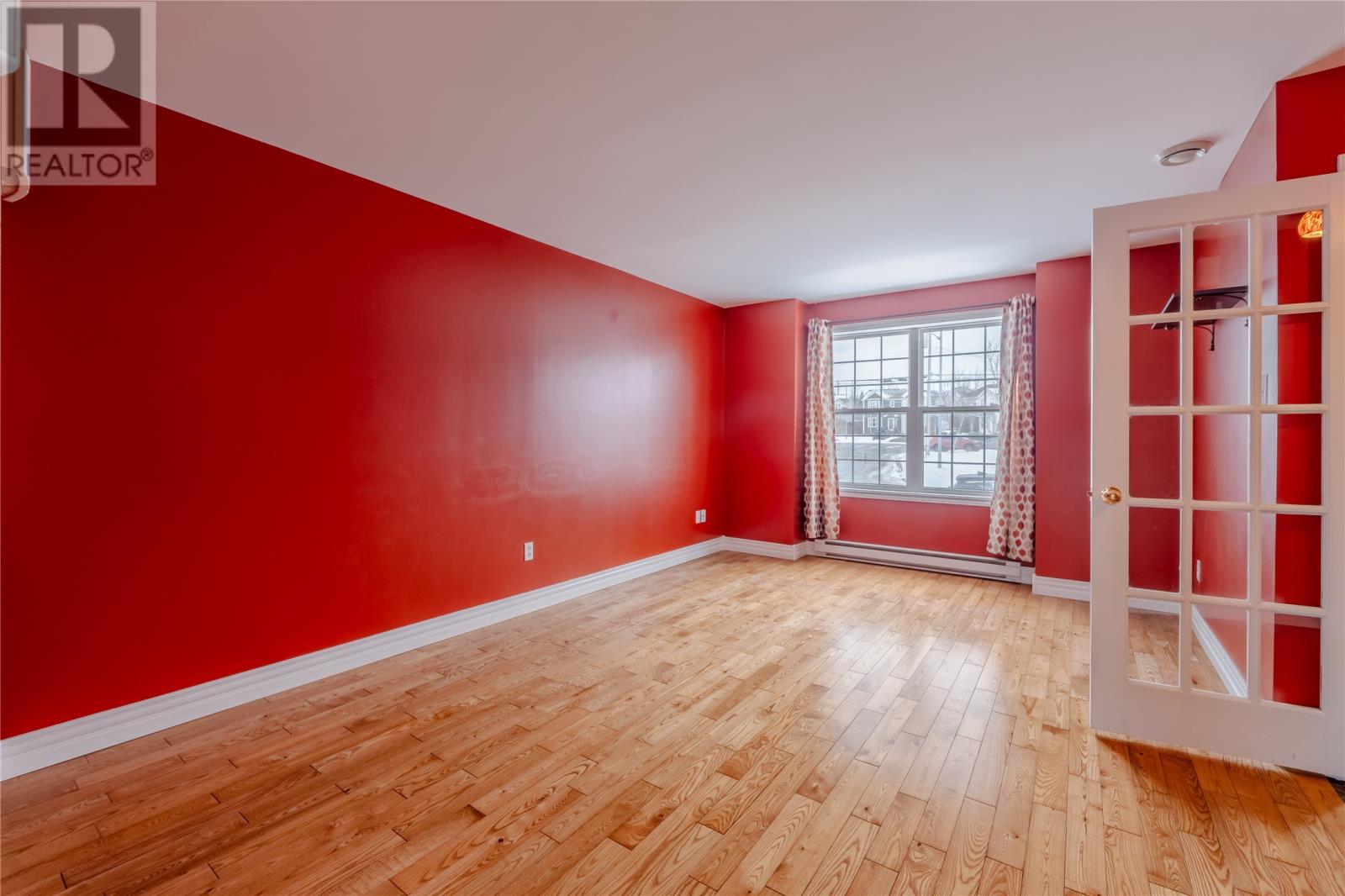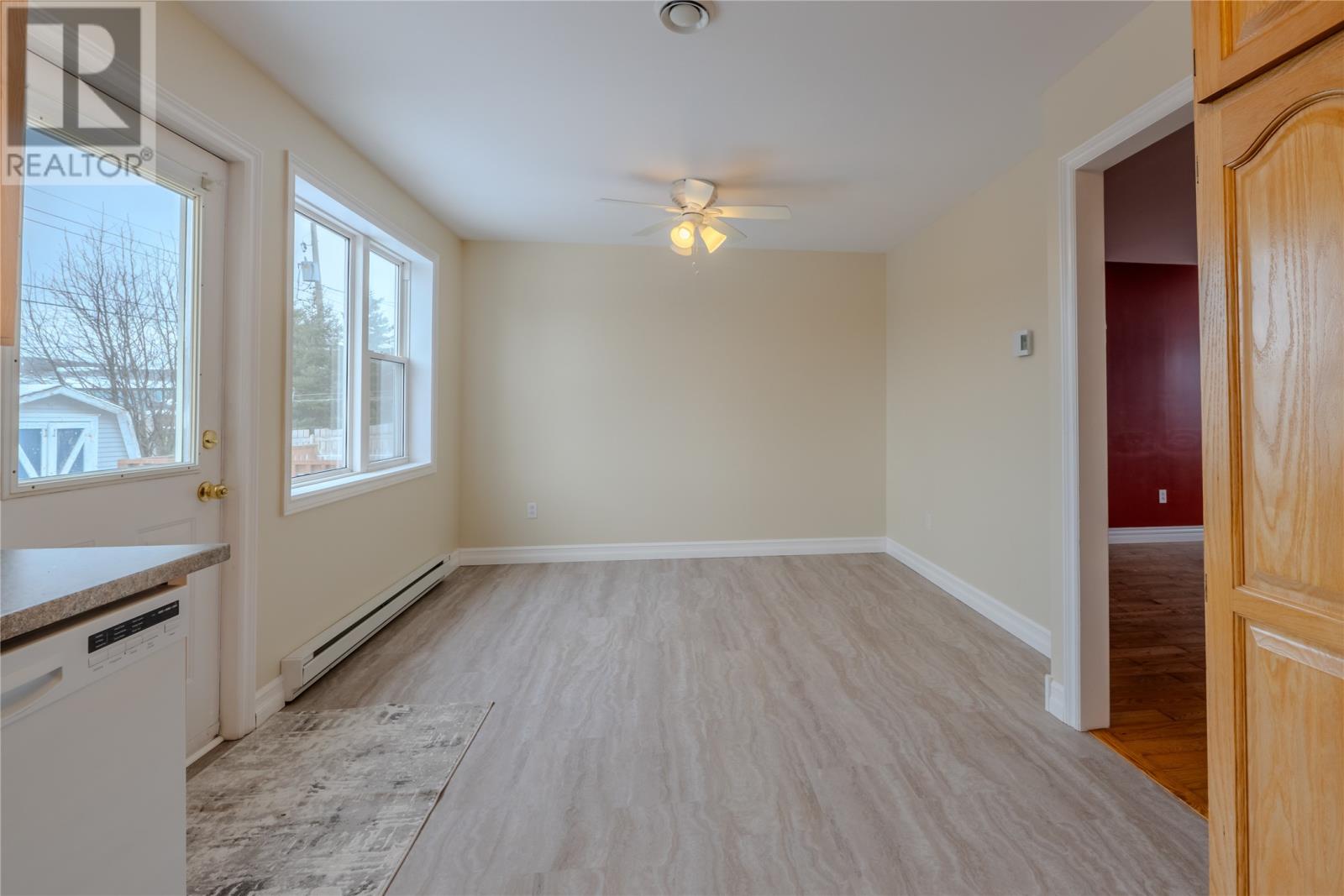41 Moss Heather Drive St. John's, Newfoundland & Labrador A1B 4R9
$319,900
Welcome to 41 Moss Heather Drive, a charming single-family home with exceptional rental potential in a highly sought-after area of St. John’s. This well-maintained property is perfectly located just minutes from the Avalon Mall, Memorial University, and the Health Sciences Centre, making it ideal for students, professionals, or families. The home features beautiful hardwood flooring throughout the main living areas, adding a touch of warmth and elegance to the space. The bright and spacious layout offers a comfortable living environment with plenty of natural light. The basement provides excellent potential for development, including space to add a full bathroom, allowing for even more functionality. Conveniently located just steps from the bus stop, you'll have easy access to the Avalon Mall and its endless transit connections across the city. Whether you're commuting for work, school, or leisure, this property offers unparalleled convenience. Don’t miss your chance to own this fantastic home in a prime location—perfect for homeowners and investors alike. Schedule your private viewing today! (id:51189)
Property Details
| MLS® Number | 1281055 |
| Property Type | Single Family |
| AmenitiesNearBy | Shopping |
| StorageType | Storage Shed |
Building
| BathroomTotal | 2 |
| BedroomsAboveGround | 3 |
| BedroomsBelowGround | 1 |
| BedroomsTotal | 4 |
| Appliances | Dishwasher, Refrigerator, Microwave, Stove, Washer, Dryer |
| ConstructedDate | 1997 |
| ConstructionStyleAttachment | Semi-detached |
| CoolingType | Air Exchanger |
| ExteriorFinish | Wood Shingles, Vinyl Siding |
| FlooringType | Carpeted, Hardwood, Laminate |
| FoundationType | Concrete |
| HalfBathTotal | 1 |
| HeatingFuel | Electric |
| StoriesTotal | 1 |
| SizeInterior | 1710 Sqft |
| Type | House |
| UtilityWater | Municipal Water |
Land
| Acreage | No |
| FenceType | Fence |
| LandAmenities | Shopping |
| Sewer | Municipal Sewage System |
| SizeIrregular | 26x117x23x111 |
| SizeTotalText | 26x117x23x111|0-4,050 Sqft |
| ZoningDescription | Res |
Rooms
| Level | Type | Length | Width | Dimensions |
|---|---|---|---|---|
| Second Level | Bedroom | 9X11.7 | ||
| Second Level | Bedroom | 11X9.9 | ||
| Second Level | Primary Bedroom | 12X11.6 | ||
| Basement | Storage | 4X6 | ||
| Basement | Recreation Room | 11.3X19.2 | ||
| Basement | Bedroom | 9.6X6.9 | ||
| Main Level | Porch | 5X5 | ||
| Main Level | Kitchen | 12X18 | ||
| Main Level | Living Room | 16X11.6 |
https://www.realtor.ca/real-estate/27853354/41-moss-heather-drive-st-johns
Interested?
Contact us for more information



























