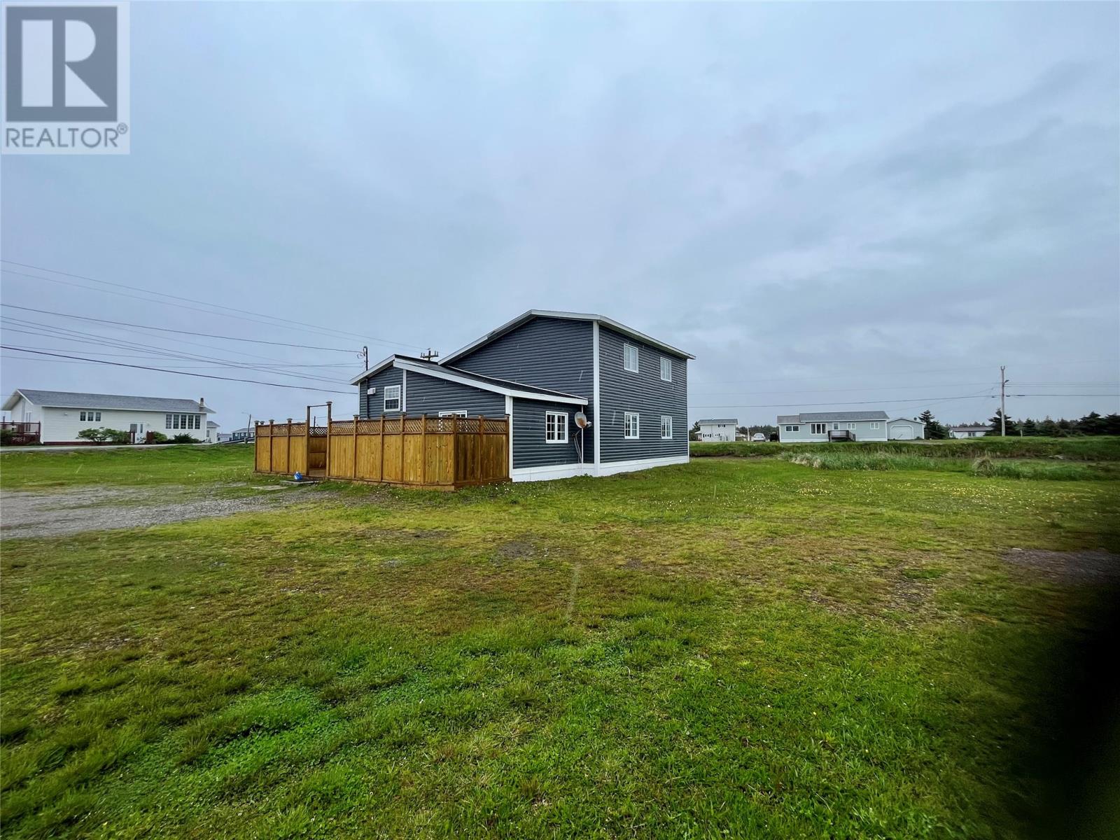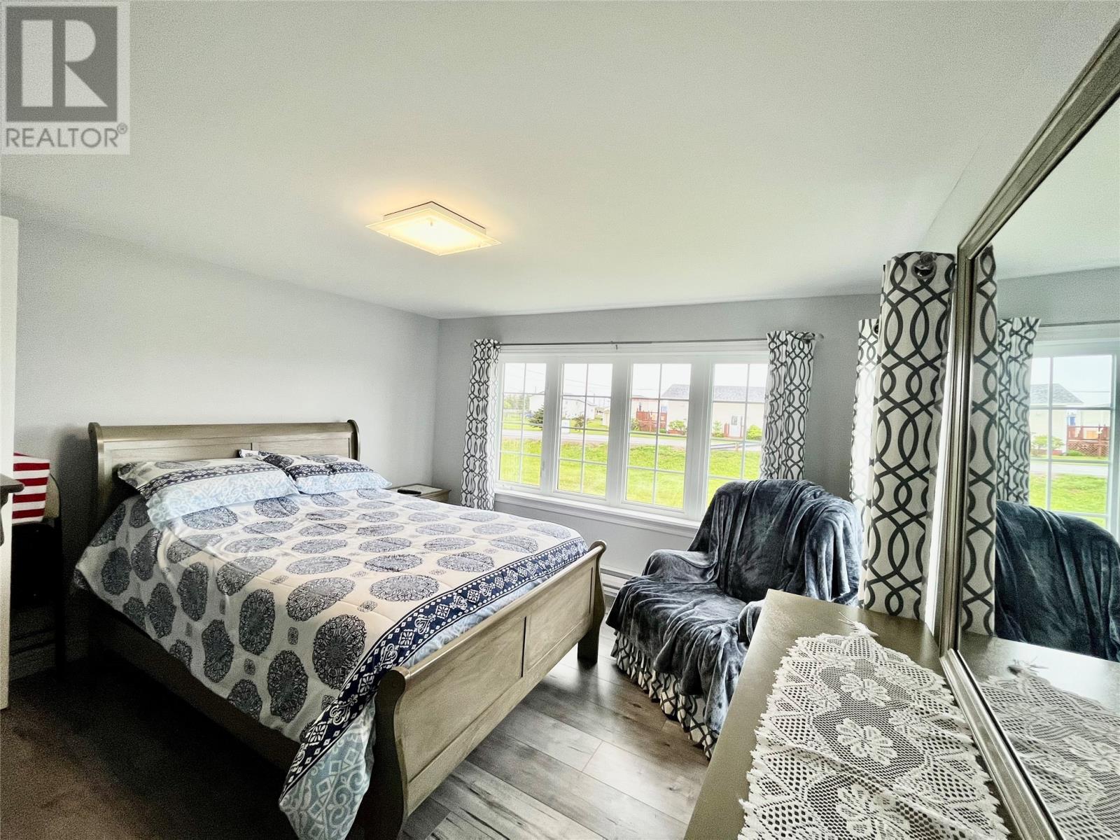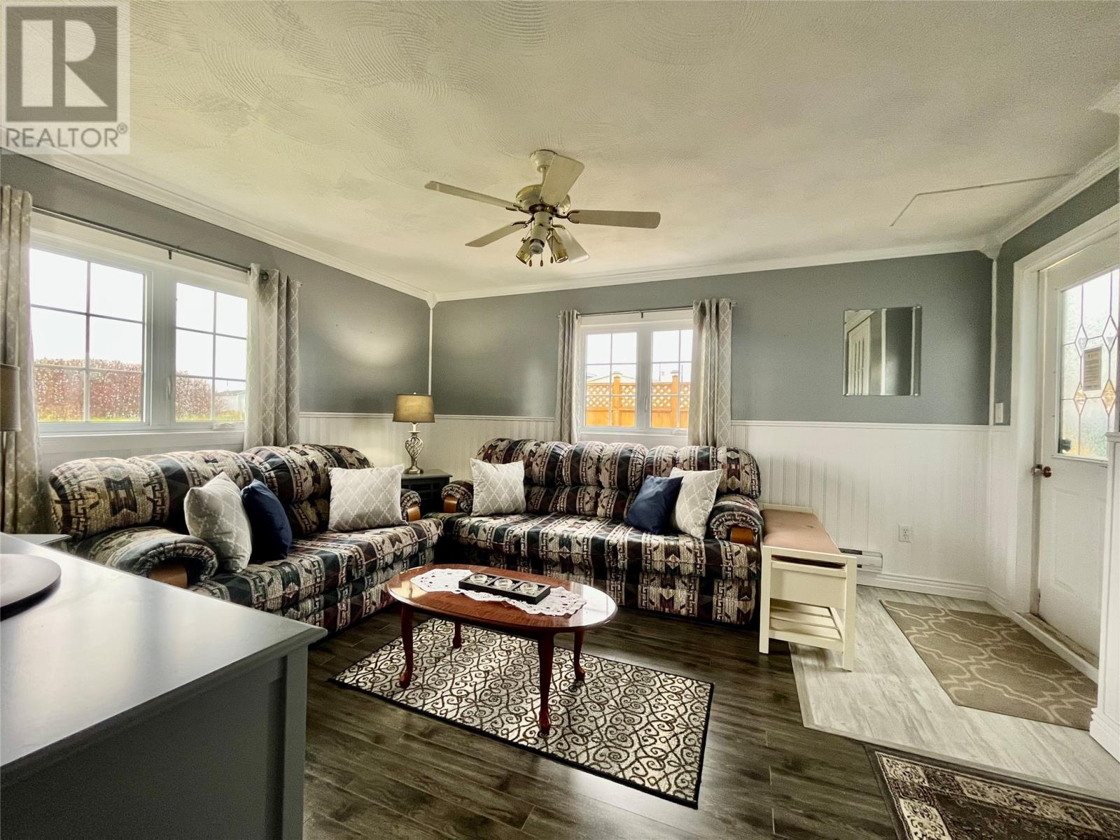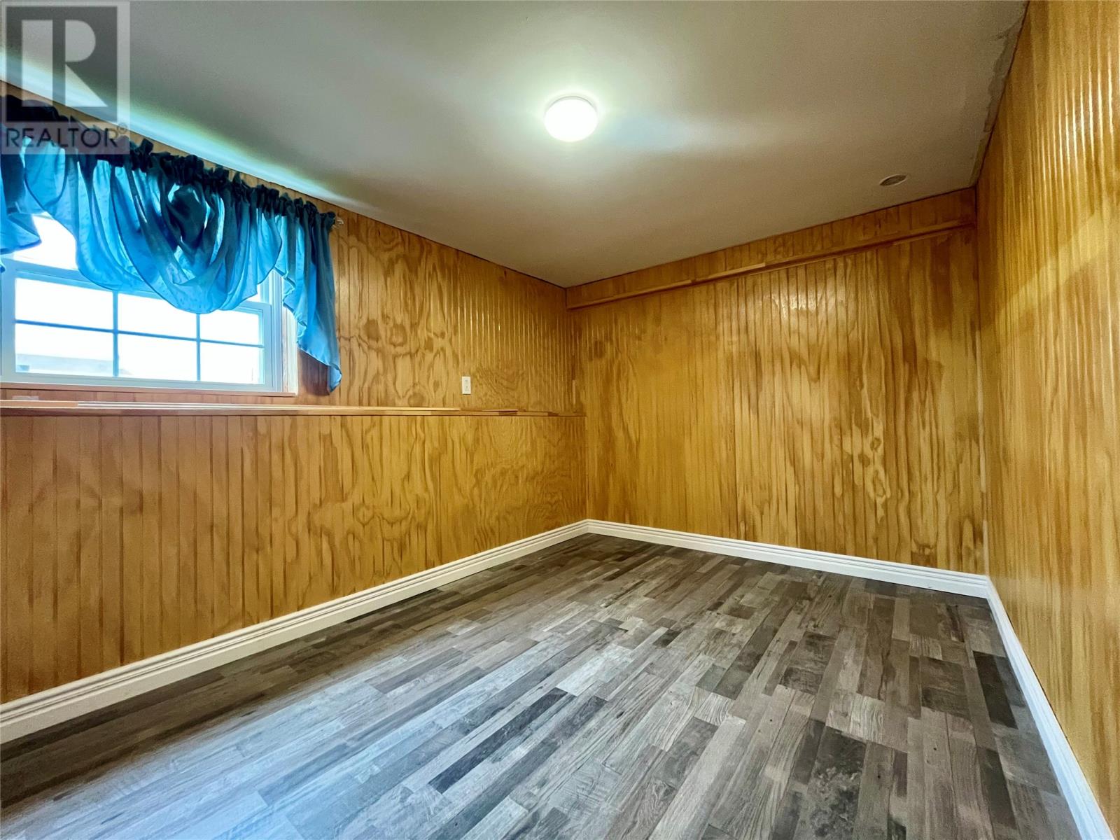3 Bedroom
2 Bathroom
2779 sqft
2 Level
Baseboard Heaters
$149,900
This charming home offers a serene retreat with its coastal breeze, stunning river views, and close proximity to the Grand Meadows Golf Club. Situated on approximately 274 feet of riverfront, this property has undergone numerous upgrades in recent years, enhancing its appeal and functionality. Upon entering, you are greeted by a spacious enclosed patio, perfect for enjoying the outdoors in privacy. The home features a bright and modern kitchen, a master bedroom with a bathroom on the main level, providing convenience and comfort. The basement level offers a den or potential additional bedroom, ample storage space, a laundry area, and a workshop that could easily be converted into another bedroom. The upper levels include two more bedrooms and a full bathroom, providing plenty of space for family and guests. The main floor boasts a cozy family room, while the spacious rec room offers versatility and could potentially be transformed into a kitchenette, making it ideal for an apartment or additional living space. With its versatile layout and prime location, this home is well-suited for various purposes, whether as a primary residence, a vacation home, or an Airbnb rental. Its potential for generating income through short-term rentals adds to its appeal, making it a lucrative investment opportunity. There is a storage shed located on the property and lots of room for you to build a future garage if you were looking for additional space. This property offers a unique blend of comfort, functionality, and charm, making it a perfect place for creating lasting memories with family and friends. Enjoy the tranquil surroundings and the endless possibilities that this lovely home has to offer! (id:51189)
Property Details
|
MLS® Number
|
1274034 |
|
Property Type
|
Single Family |
|
StorageType
|
Storage Shed |
|
ViewType
|
View |
Building
|
BathroomTotal
|
2 |
|
BedroomsAboveGround
|
3 |
|
BedroomsTotal
|
3 |
|
Appliances
|
Dishwasher |
|
ArchitecturalStyle
|
2 Level |
|
ConstructedDate
|
1970 |
|
ConstructionStyleAttachment
|
Detached |
|
ExteriorFinish
|
Vinyl Siding |
|
FlooringType
|
Hardwood, Laminate |
|
FoundationType
|
Concrete |
|
HeatingFuel
|
Electric |
|
HeatingType
|
Baseboard Heaters |
|
StoriesTotal
|
2 |
|
SizeInterior
|
2779 Sqft |
|
Type
|
House |
|
UtilityWater
|
Municipal Water |
Land
|
Acreage
|
No |
|
Sewer
|
Municipal Sewage System |
|
SizeIrregular
|
Tba |
|
SizeTotalText
|
Tba|10,890 - 21,799 Sqft (1/4 - 1/2 Ac) |
|
ZoningDescription
|
Res |
Rooms
| Level |
Type |
Length |
Width |
Dimensions |
|
Second Level |
Bath (# Pieces 1-6) |
|
|
3 pc |
|
Second Level |
Primary Bedroom |
|
|
12.5x11.4 |
|
Second Level |
Not Known |
|
|
9x8.7+ 8.9x16.5 |
|
Third Level |
Bath (# Pieces 1-6) |
|
|
8.2x6.7 |
|
Third Level |
Bedroom |
|
|
11.9x8.6 |
|
Third Level |
Bedroom |
|
|
11.x10.3 |
|
Basement |
Laundry Room |
|
|
21.6x9.6 |
|
Basement |
Hobby Room |
|
|
10x11 |
|
Basement |
Den |
|
|
10x8.7 |
|
Main Level |
Recreation Room |
|
|
24.8x15.5 |
|
Main Level |
Family Room |
|
|
13.9x12.4 |
https://www.realtor.ca/real-estate/27087213/41-main-road-frenchmans-cove














































