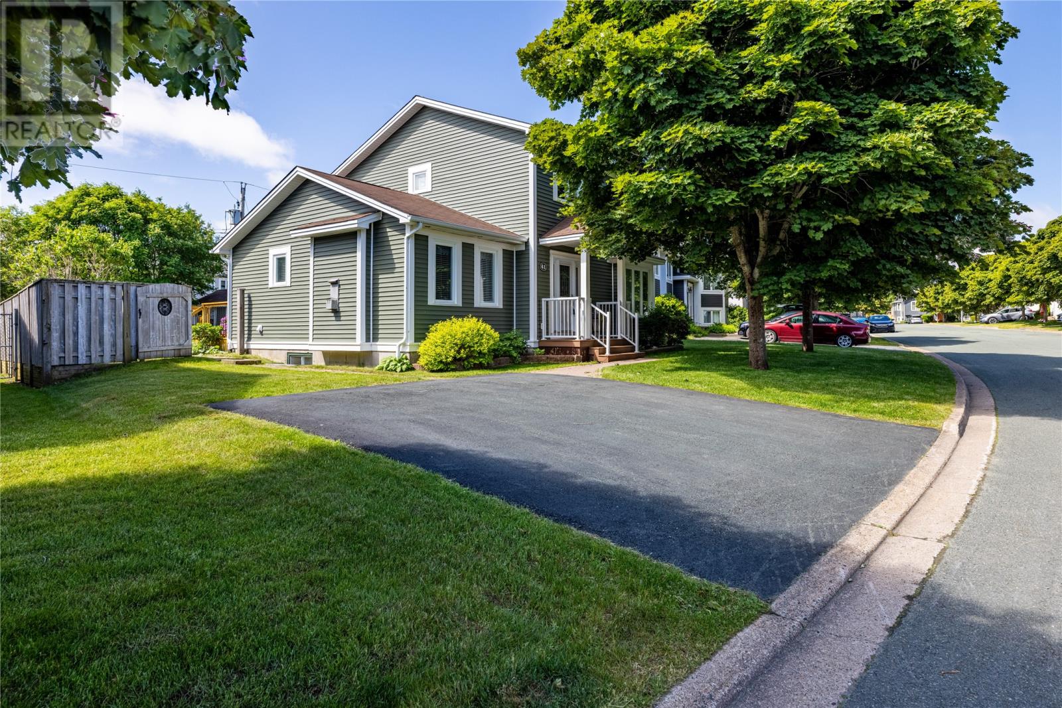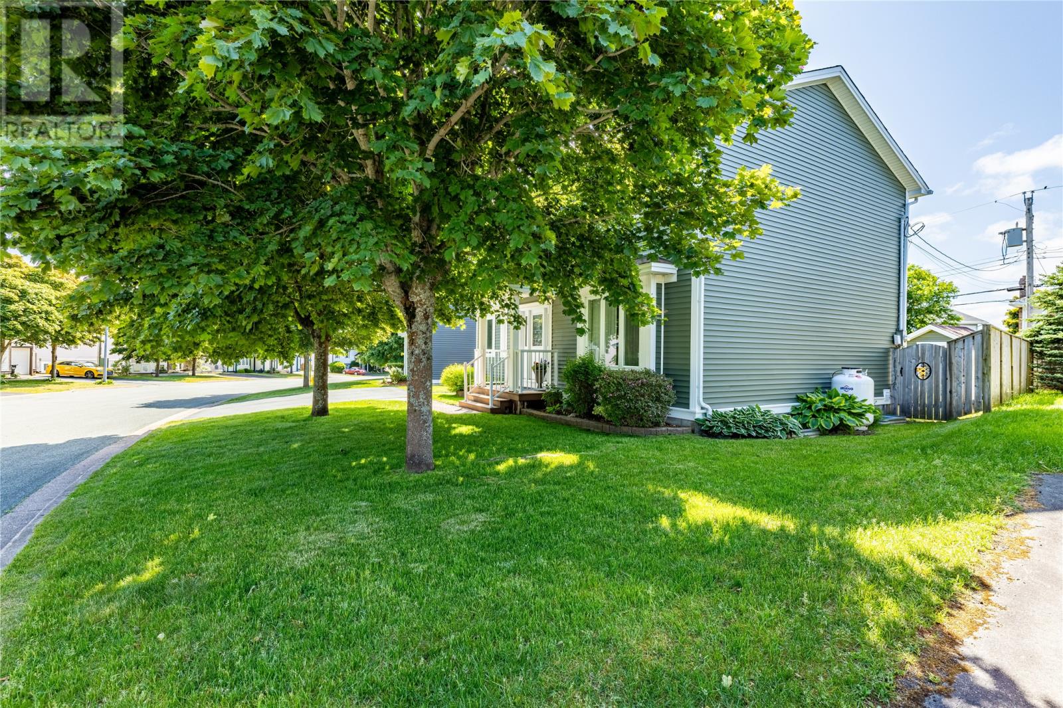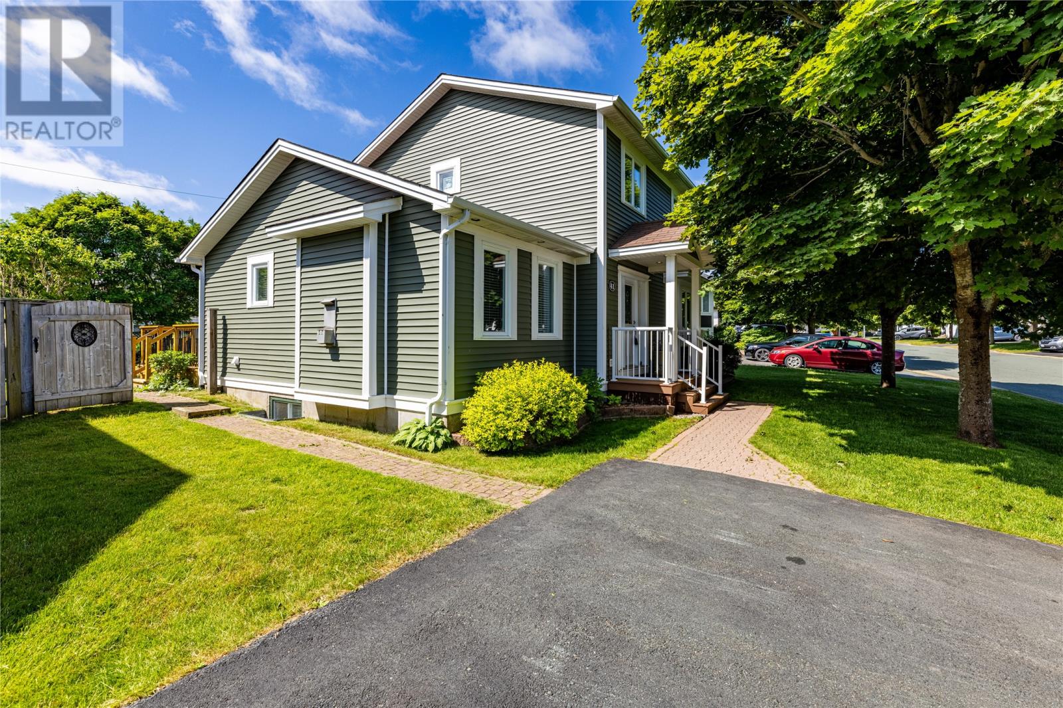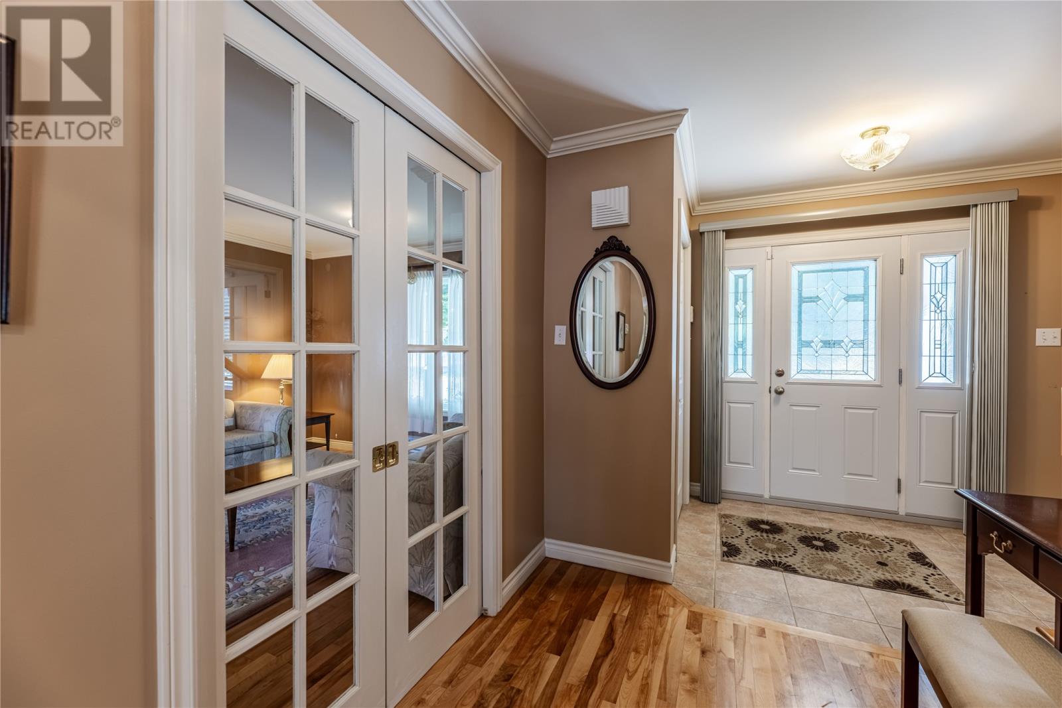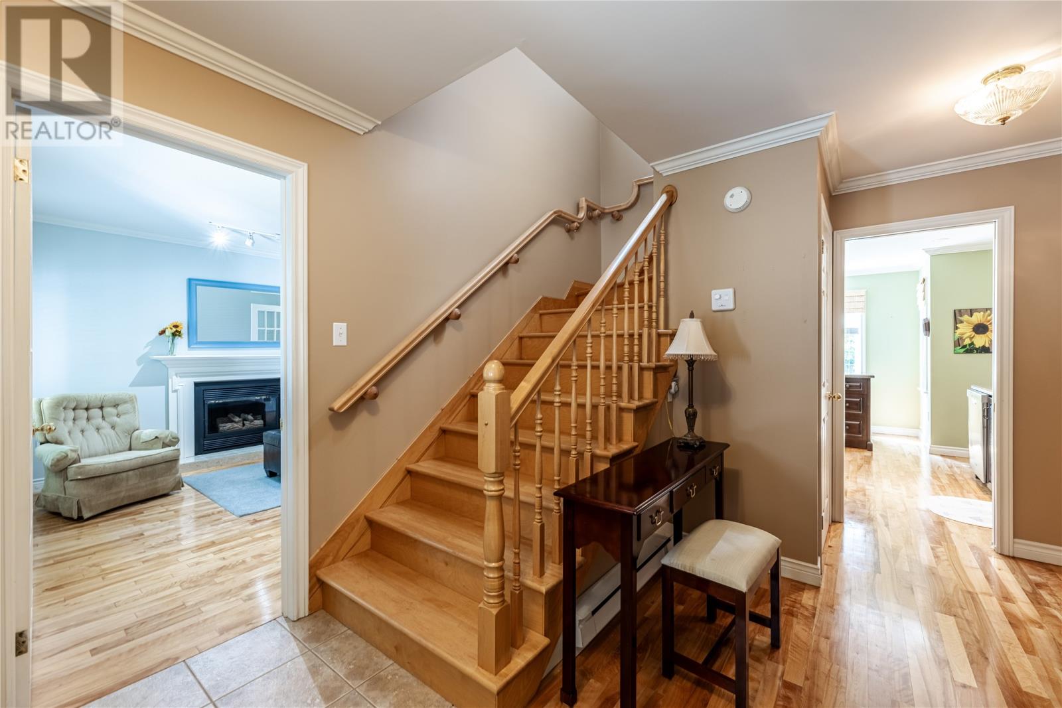41 Hyde Park Drive St. John's, Newfoundland & Labrador A1A 5G5
$499,000
Welcome to this beautifully maintained cozy two storey home located in the highly desirable east end neighborhood of Clovelly Estates, just seconds from golf courses, shopping & major highways. Featuring a warm and functional layout ideal for family living. Main floor boasts a cozy family room with a propane fireplace, a formal living room, dining room & kitchen with island and corian countertop. 1/2 bath and main floor laundry is an added bonus. Hardwood floors flow throughout the main level & staircase, while the 3 bedrooms have carpeting. This home offers 3 bedrooms, ensuite off master bedroom with shower. The partially developed basement includes a dedicated office, plenty of storage and room to build a rec room if desired. Outside, enjoy the gorgeous mature garden with lilac trees, flowering shrubs & a storage shed. A serene retreat right in your backyard. The exterior siding and shingles were upgraded in recent years. Move in condition. The seller hereby directs the listing Brokerage that there will be no conveyance of offers prior to 1pm, July 1, and all offers to be left open until 4pm, July 1/25. (id:51189)
Property Details
| MLS® Number | 1287105 |
| Property Type | Single Family |
| AmenitiesNearBy | Recreation, Shopping |
| EquipmentType | Propane Tank |
| RentalEquipmentType | Propane Tank |
| StorageType | Storage Shed |
Building
| BathroomTotal | 3 |
| BedroomsAboveGround | 3 |
| BedroomsTotal | 3 |
| Appliances | Dishwasher, Refrigerator, Washer, Dryer |
| ArchitecturalStyle | 2 Level |
| ConstructedDate | 1993 |
| ConstructionStyleAttachment | Detached |
| ExteriorFinish | Vinyl Siding |
| FireplaceFuel | Propane |
| FireplacePresent | Yes |
| FireplaceType | Insert |
| Fixture | Drapes/window Coverings |
| FlooringType | Carpeted, Hardwood, Laminate, Mixed Flooring |
| FoundationType | Concrete |
| HalfBathTotal | 1 |
| HeatingFuel | Electric |
| StoriesTotal | 2 |
| SizeInterior | 2760 Sqft |
| Type | House |
| UtilityWater | Municipal Water |
Land
| AccessType | Year-round Access |
| Acreage | No |
| LandAmenities | Recreation, Shopping |
| LandscapeFeatures | Landscaped |
| Sewer | Municipal Sewage System |
| SizeIrregular | 72x107x36x108 |
| SizeTotalText | 72x107x36x108|under 1/2 Acre |
| ZoningDescription | Res |
Rooms
| Level | Type | Length | Width | Dimensions |
|---|---|---|---|---|
| Second Level | Bath (# Pieces 1-6) | B4 | ||
| Second Level | Ensuite | E3 | ||
| Second Level | Bedroom | 10.11 x 10 | ||
| Second Level | Bedroom | 10 x 9.8 | ||
| Second Level | Primary Bedroom | 11.2 x 13.3 | ||
| Basement | Storage | 14 x 9 | ||
| Basement | Storage | 13 x 13 | ||
| Basement | Storage | 9.10 x 21.9 | ||
| Basement | Office | 11.5 x 8.8 | ||
| Main Level | Bath (# Pieces 1-6) | B2 | ||
| Main Level | Kitchen | 10.4 x 12.11 | ||
| Main Level | Dining Room | 10.10 x 11.2 | ||
| Main Level | Family Room/fireplace | 12.8 x 11.6 | ||
| Main Level | Living Room | 11.8 x 13.2 |
https://www.realtor.ca/real-estate/28531265/41-hyde-park-drive-st-johns
Interested?
Contact us for more information
