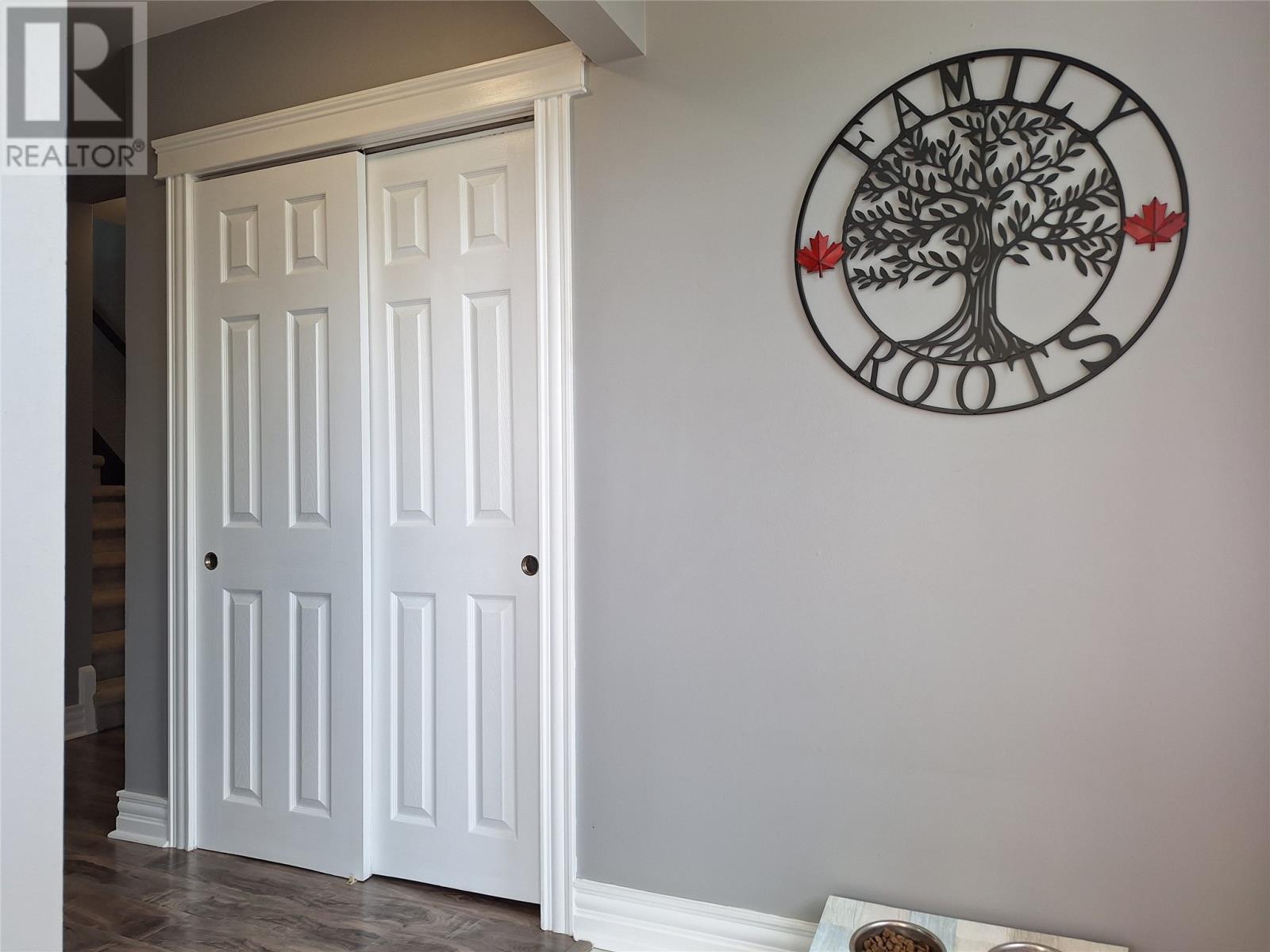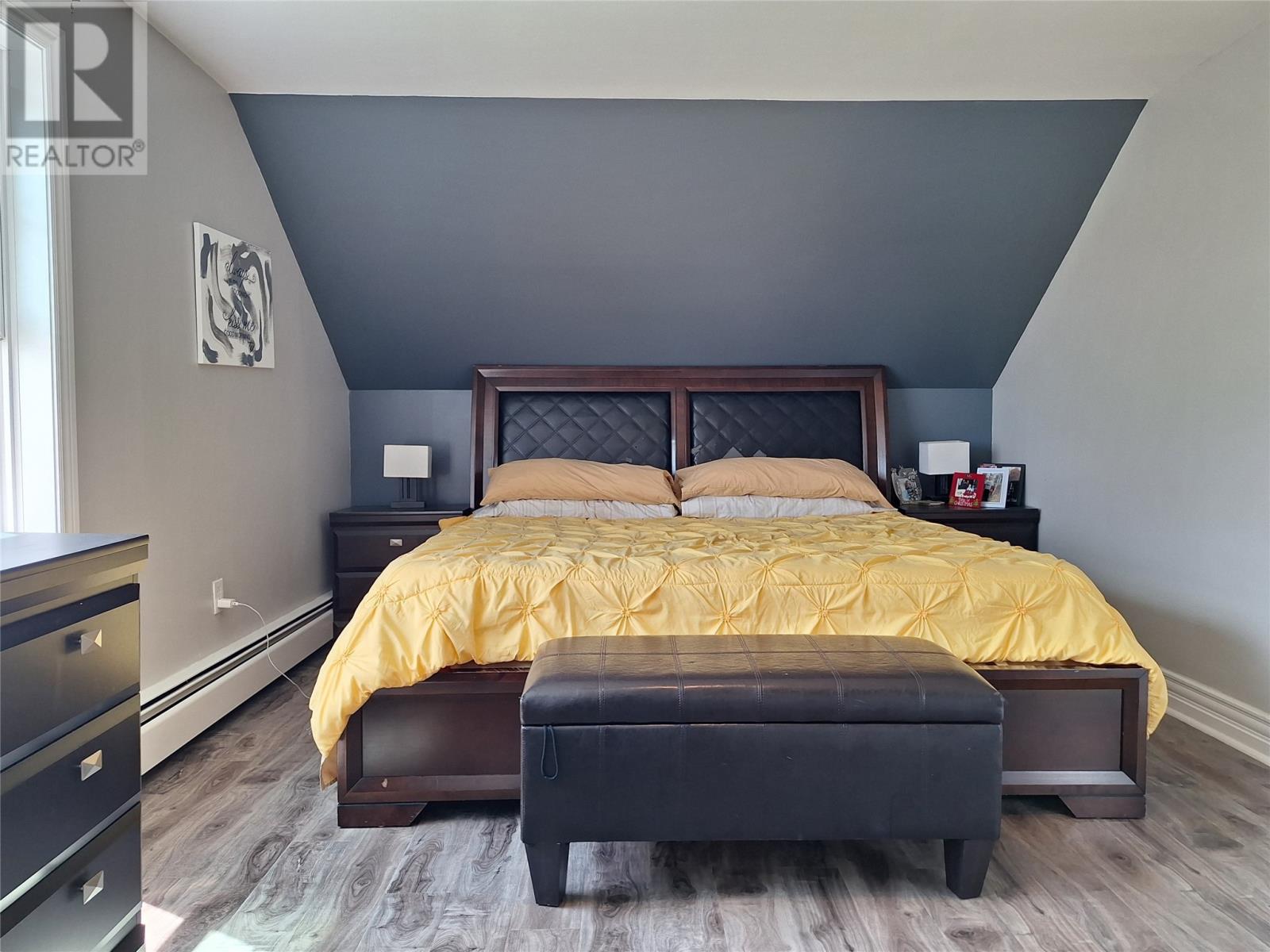40a Hospital Road Stephenville Crossing, Newfoundland & Labrador A0N 2C0
$199,000
Discover this inviting 2-storey home in the heart of Stephenville Crossing, perfectly situated within walking distance to essential amenities including schools, grocery stores, pharmacies, and more. Set on a large semi-private treed lot with stunning ocean views, this home has seen many upgrades in recent years, including new flooring throughout the main level, and an updated kitchen with new cabinets, sink, countertops, and modern black stainless steel appliances. Large windows fill the home with natural light, while the spacious living room, complete with a woodstove and an electric fireplace accent wall, is ideal for gatherings. Additional highlights include first-floor half-bath, ample storage space and a 16' x 24' detached garage with the potential for further expansion. Enjoy the serenity of this well-maintained property with all the conveniences of town-living just steps away. (id:51189)
Property Details
| MLS® Number | 1275578 |
| Property Type | Single Family |
| EquipmentType | None |
| RentalEquipmentType | None |
| ViewType | Ocean View |
Building
| BathroomTotal | 2 |
| BedroomsAboveGround | 3 |
| BedroomsTotal | 3 |
| Appliances | Dishwasher, Refrigerator, Microwave |
| ArchitecturalStyle | 2 Level |
| ConstructedDate | 1982 |
| ConstructionStyleAttachment | Detached |
| ExteriorFinish | Vinyl Siding |
| FireplaceFuel | Wood |
| FireplacePresent | Yes |
| FireplaceType | Woodstove |
| FlooringType | Carpeted, Laminate, Other |
| FoundationType | Block |
| HalfBathTotal | 1 |
| HeatingFuel | Oil, Wood |
| HeatingType | Hot Water Radiator Heat |
| StoriesTotal | 2 |
| SizeInterior | 2246 Sqft |
| Type | House |
| UtilityWater | Municipal Water |
Parking
| Detached Garage |
Land
| AccessType | Year-round Access |
| Acreage | No |
| LandscapeFeatures | Partially Landscaped |
| Sewer | Municipal Sewage System |
| SizeIrregular | 118' X 185' Approx |
| SizeTotalText | 118' X 185' Approx |
| ZoningDescription | Res. |
Rooms
| Level | Type | Length | Width | Dimensions |
|---|---|---|---|---|
| Second Level | Bath (# Pieces 1-6) | 10.2 x 7.5 | ||
| Second Level | Bedroom | 20 x 13.1 | ||
| Second Level | Bedroom | 15 x 12.7 | ||
| Main Level | Bath (# Pieces 1-6) | 7.5 x 6.4 | ||
| Main Level | Bedroom | 15.5 x 11.9 | ||
| Main Level | Dining Room | 11 x 9.3 | ||
| Main Level | Living Room/fireplace | 23 x 15.5 | ||
| Main Level | Kitchen | 13.3 x 8 |
https://www.realtor.ca/real-estate/27252656/40a-hospital-road-stephenville-crossing
Interested?
Contact us for more information


















































