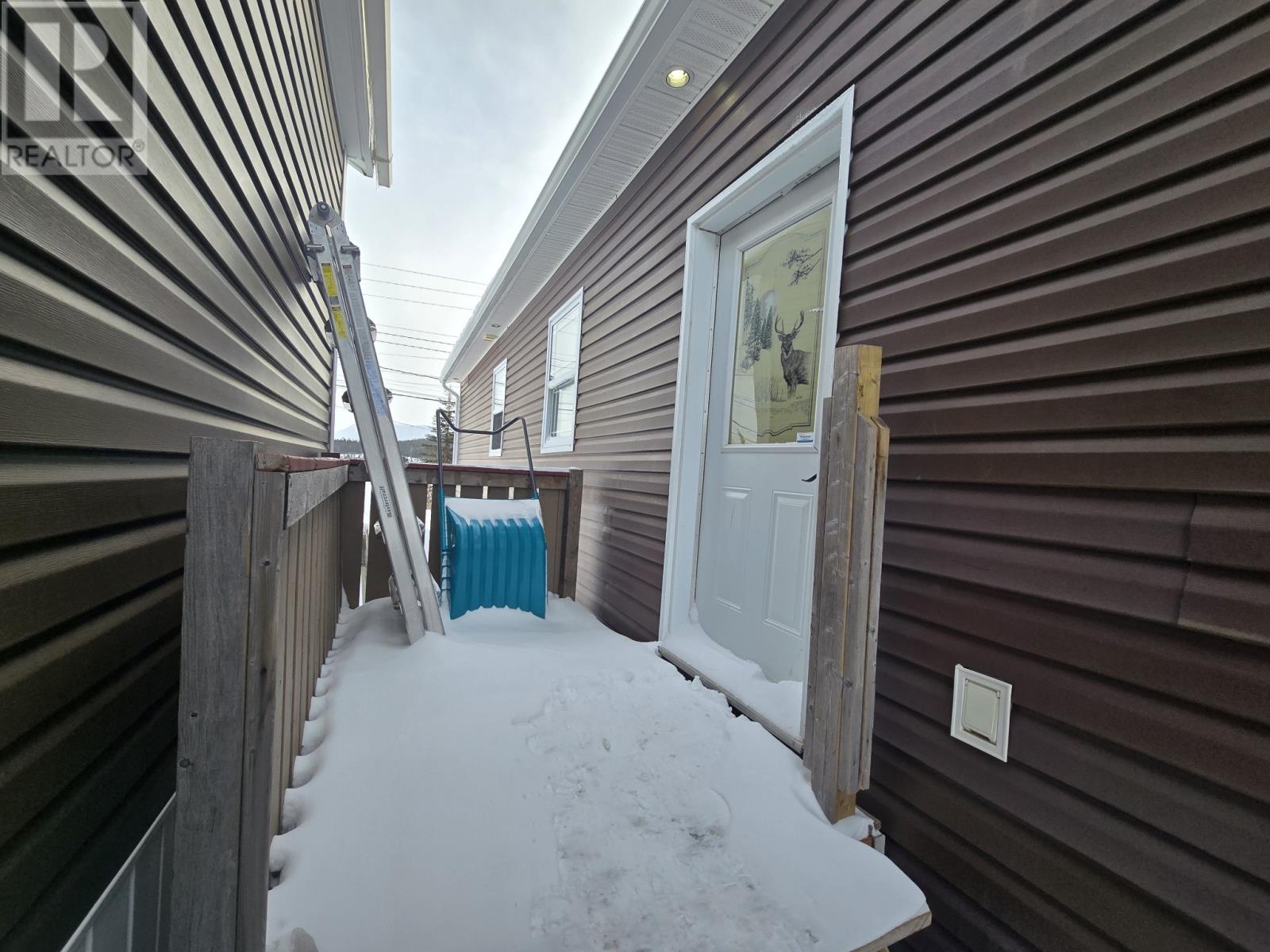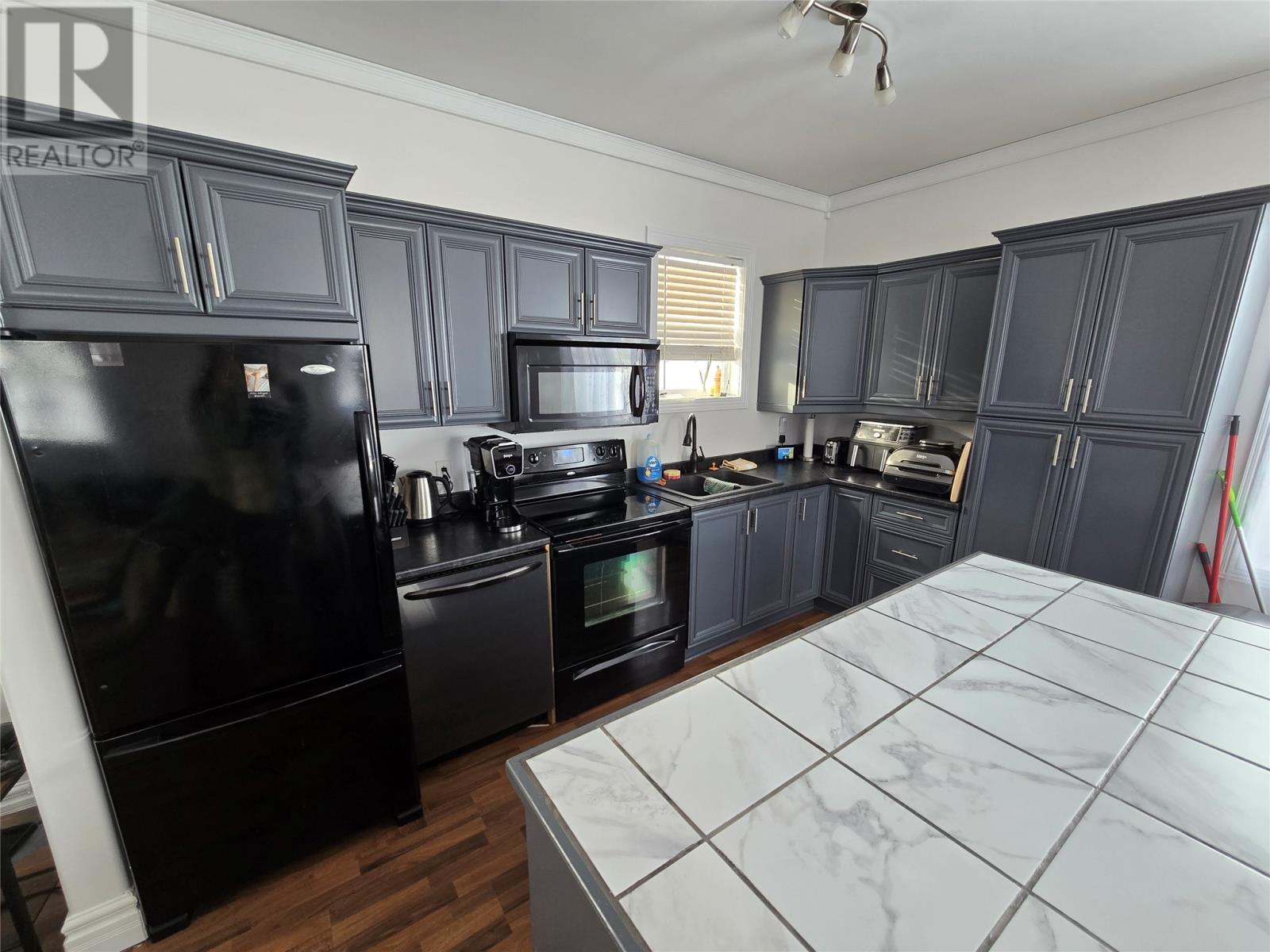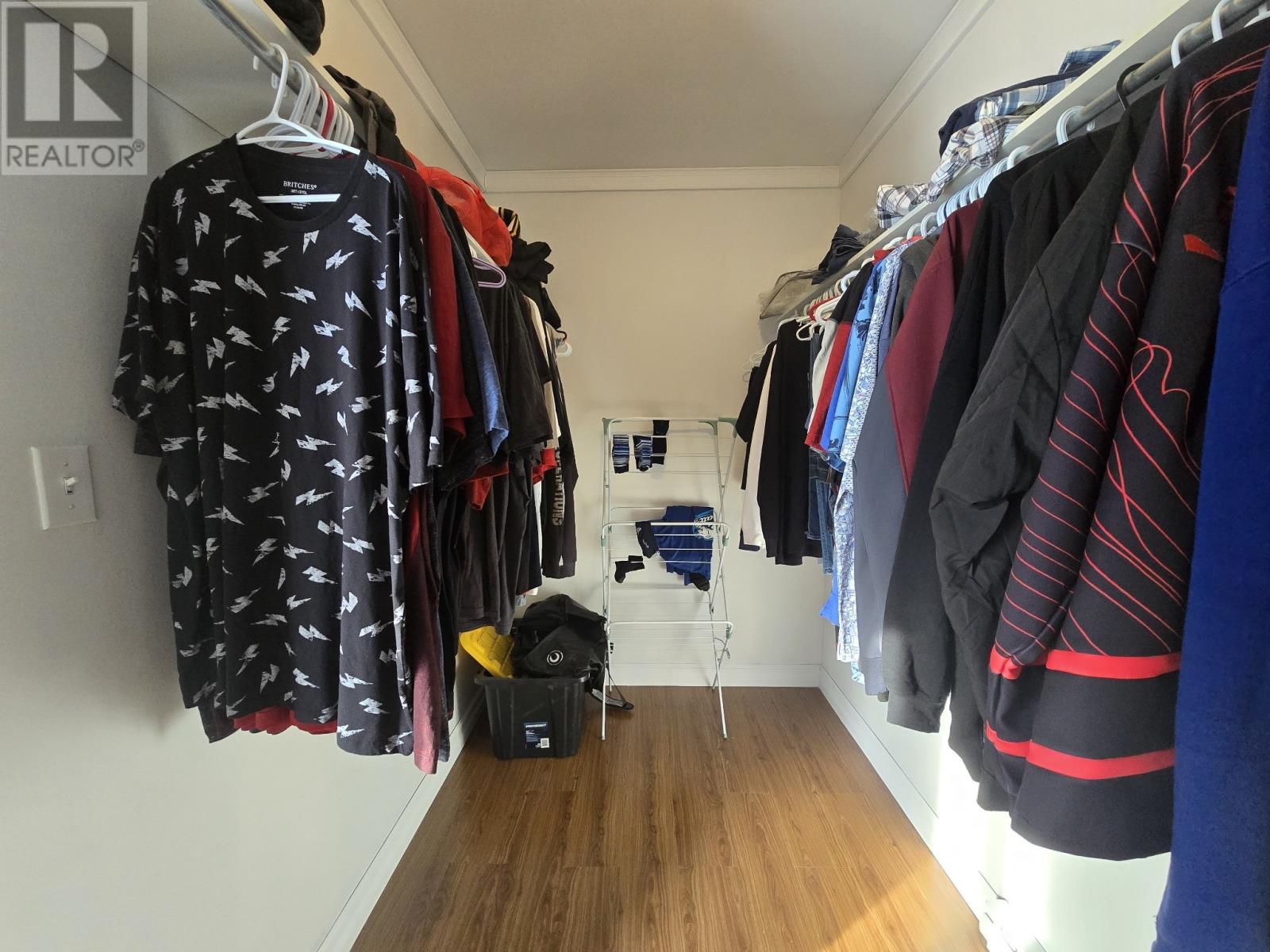4034 Bartlett Drive Labrador City, Newfoundland & Labrador A2V 0A9
$369,000
Looking for lakeshore living without leaving town? This spacious double-wide home, built in 2008, offers 1,512 sq. ft. of comfortable living space, right on the Lake. Situated on a generous 5,000 sq. ft. lot in Harrie Lake Park, with a private paved driveway. The home features an open-concept kitchen, living, and dining area, perfect for entertaining or family time. With three bedrooms, one full bathroom, and two additional rooms for storage and laundry, there’s plenty of space for everyone. The property also includes a 14' x 18' garage built on a concrete foundation. Experience the perfect blend of peaceful lakefront living and the convenience of being in town. Don’t wait—schedule your viewing today! (id:51189)
Property Details
| MLS® Number | 1281097 |
| Property Type | Single Family |
Building
| BathroomTotal | 1 |
| BedroomsAboveGround | 3 |
| BedroomsTotal | 3 |
| Appliances | Dishwasher, Refrigerator, Microwave, Stove, Washer, Dryer |
| ConstructedDate | 2008 |
| ConstructionStyleAttachment | Detached |
| ExteriorFinish | Vinyl Siding |
| Fixture | Drapes/window Coverings |
| FlooringType | Laminate, Mixed Flooring, Other |
| FoundationType | Concrete |
| HeatingFuel | Electric |
| HeatingType | Baseboard Heaters |
| StoriesTotal | 1 |
| SizeInterior | 1512 Sqft |
| Type | House |
| UtilityWater | Municipal Water |
Parking
| Detached Garage |
Land
| Acreage | No |
| Sewer | Municipal Sewage System |
| SizeIrregular | 50 X 100 |
| SizeTotalText | 50 X 100|4,051 - 7,250 Sqft |
| ZoningDescription | Res |
Rooms
| Level | Type | Length | Width | Dimensions |
|---|---|---|---|---|
| Main Level | Laundry Room | 9'9 x 7'10 | ||
| Main Level | Bedroom | 9'9 x 11'6 | ||
| Main Level | Bedroom | 9'9 x 11'6 | ||
| Main Level | Primary Bedroom | 10'8 x 17'2 | ||
| Main Level | Porch | 8'10 x 5'10 | ||
| Main Level | Living Room/dining Room | 26 x 18'3 |
https://www.realtor.ca/real-estate/27825000/4034-bartlett-drive-labrador-city
Interested?
Contact us for more information




















