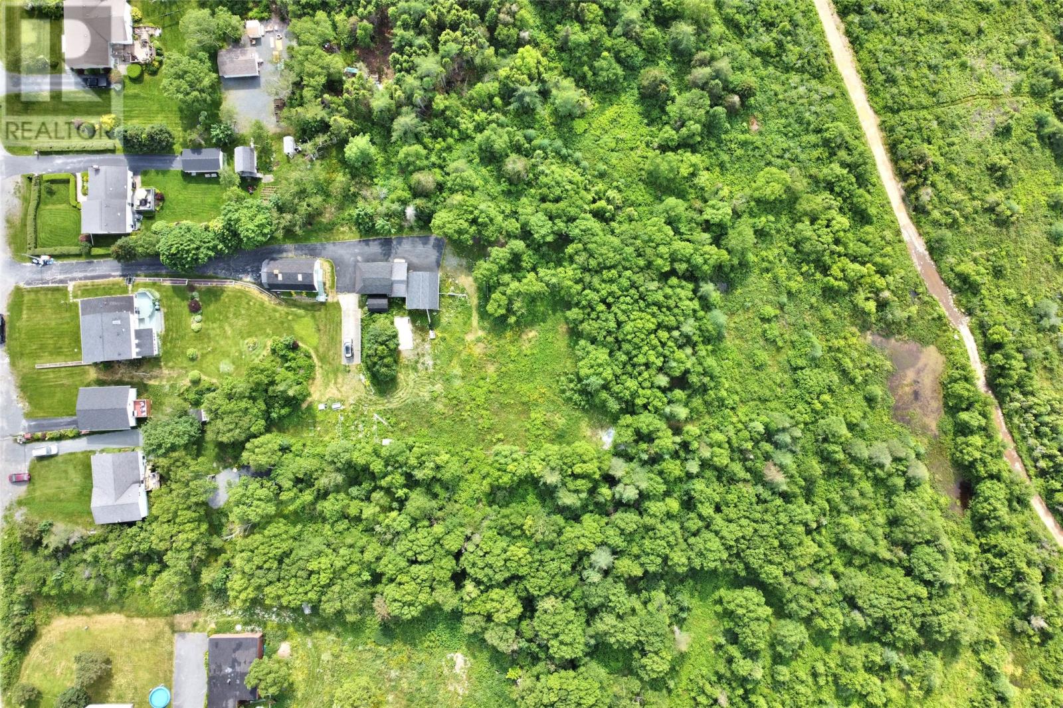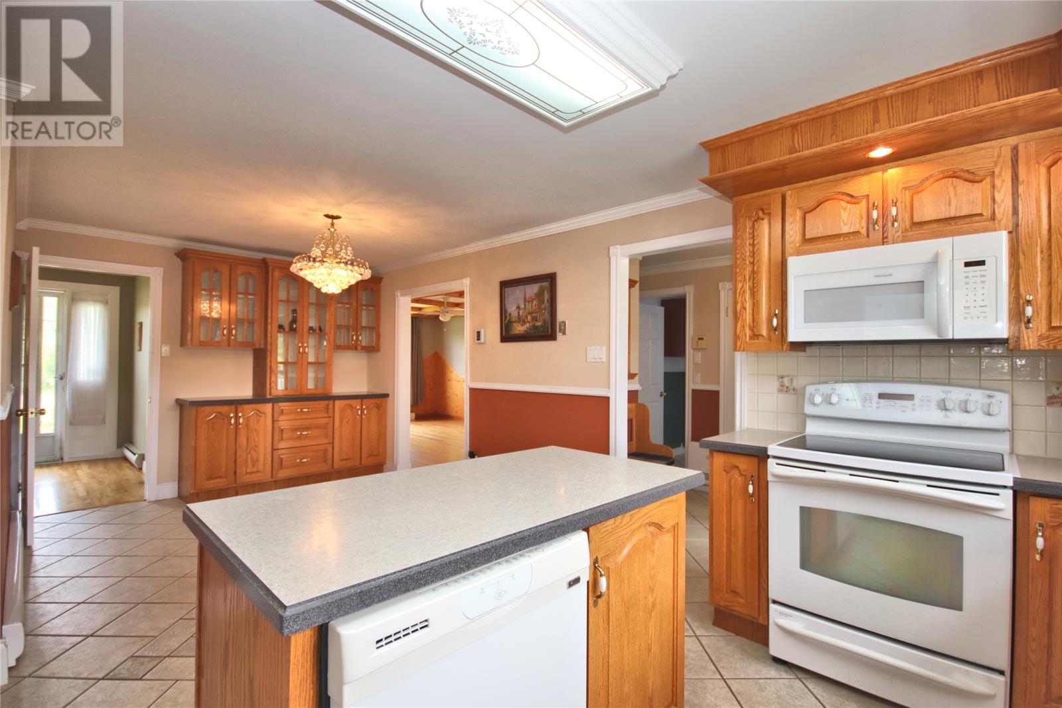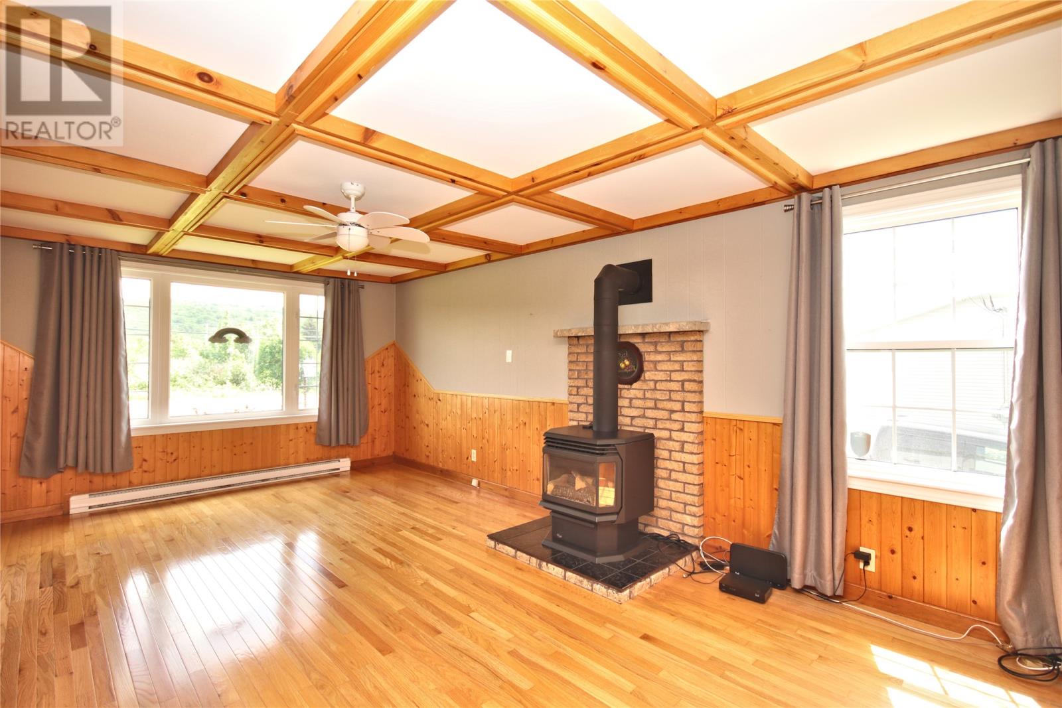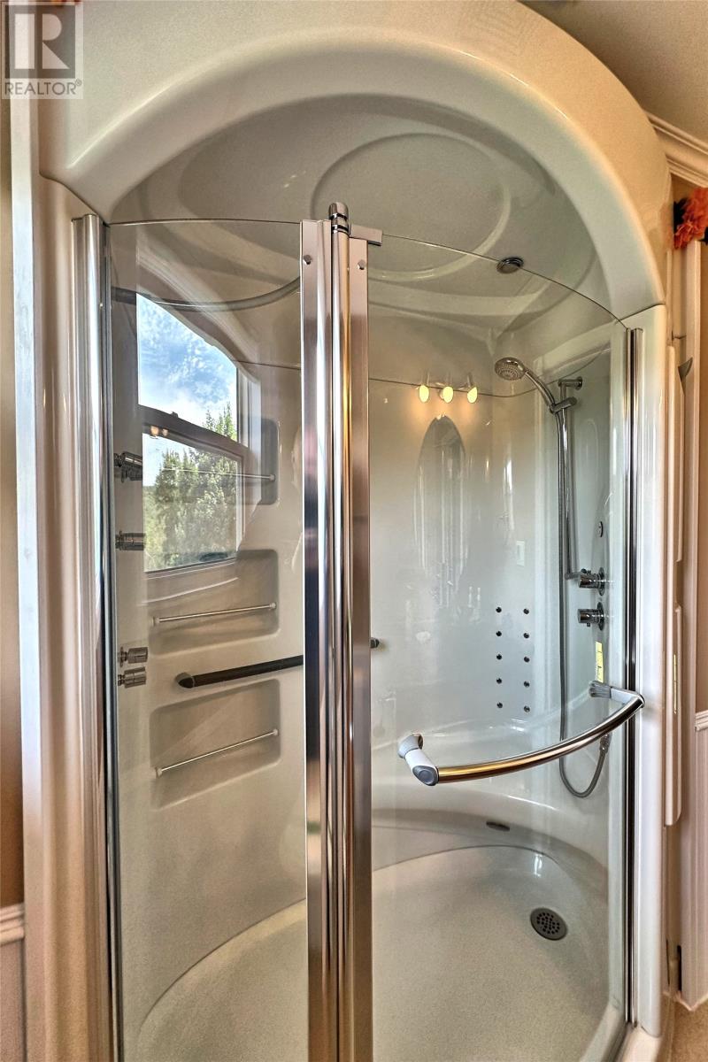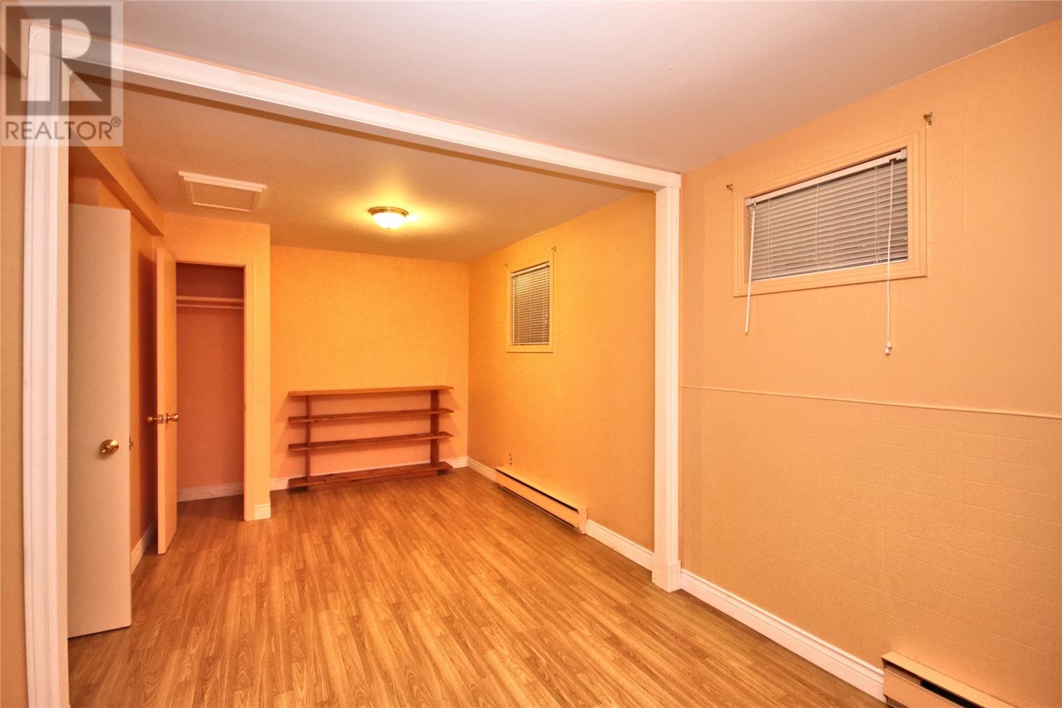4 Bedroom
5 Bathroom
3588 sqft
2 Level
Acreage
Partially Landscaped, Landscaped
$329,900
Welcome to 403 Highway East in the Town of Victoria. Located just a short drive from all amenities in Carbonear and a short walk from Persalvic Elementary School, this sprawling property features 3.1 acres of partially landscaped grounds, municipal water and sewer, paved driveway with concrete parking for an RV, 22' x 32' 2 storey garage, 20' x 32' garage, storage shed, 20' x 22' barn and is just a little over 3 kilometers from Salmon Cove Sands Beach. The main floor of the home is bright and offers ample living space. There is an eat - in kitchen with custom oak cabinetry and island with dining nook, formal dining room with access to a beautiful sunroom that overlooks the backyard, family room highlighted by a propane stove, large living room with propane fireplace, front foyer with half bathroom and a back porch area. The second floor has two generously sized spare bedrooms along with a primary bedroom that boasts a two - piece ensuite directly off the bedroom as well as a secondary ensuite at the end of a walk-through closet that has a custom stand-up shower and deep soaker tub. Completing the second floor is a full bathroom with jetted stand-up shower. The basement has a developed rec room, provisions for a half bathroom (currently not working), a storage area and an in-law suite. The in-law suite has a full three - piece bathroom, eat in kitchen, bedroom, living room and exterior door on the eastern side of the home. (id:51189)
Property Details
|
MLS® Number
|
1274637 |
|
Property Type
|
Single Family |
|
EquipmentType
|
Propane Tank |
|
RentalEquipmentType
|
Propane Tank |
Building
|
BathroomTotal
|
5 |
|
BedroomsTotal
|
4 |
|
Appliances
|
Dishwasher, Refrigerator, Microwave, Stove |
|
ArchitecturalStyle
|
2 Level |
|
ConstructedDate
|
1974 |
|
ConstructionStyleAttachment
|
Detached |
|
ExteriorFinish
|
Brick, Vinyl Siding |
|
FlooringType
|
Carpeted, Ceramic Tile, Hardwood, Laminate |
|
FoundationType
|
Poured Concrete, Wood |
|
HalfBathTotal
|
3 |
|
HeatingFuel
|
Electric, Propane |
|
StoriesTotal
|
2 |
|
SizeInterior
|
3588 Sqft |
|
Type
|
House |
|
UtilityWater
|
Municipal Water |
Parking
Land
|
AccessType
|
Year-round Access |
|
Acreage
|
Yes |
|
LandscapeFeatures
|
Partially Landscaped, Landscaped |
|
Sewer
|
Municipal Sewage System |
|
SizeIrregular
|
3.1 Acres (approximate) |
|
SizeTotalText
|
3.1 Acres (approximate)|3 - 10 Acres |
|
ZoningDescription
|
Res |
Rooms
| Level |
Type |
Length |
Width |
Dimensions |
|
Second Level |
Bath (# Pieces 1-6) |
|
|
3 pcs |
|
Second Level |
Bedroom |
|
|
11.06 x 10.03 |
|
Second Level |
Bedroom |
|
|
11.06 x 14.05 |
|
Second Level |
Ensuite |
|
|
3 pcs |
|
Second Level |
Primary Bedroom |
|
|
10.02 x 16.08 |
|
Basement |
Recreation Room |
|
|
11 x 17.04 |
|
Basement |
Utility Room |
|
|
9.06 x 16.01 |
|
Basement |
Not Known |
|
|
8.08 x 18.03 |
|
Basement |
Not Known |
|
|
8.09 x 8.11 |
|
Basement |
Not Known |
|
|
12.08 x 11.05 |
|
Main Level |
Foyer |
|
|
6.07 x 7.10 |
|
Main Level |
Not Known |
|
|
11.04 x 15 |
|
Main Level |
Recreation Room |
|
|
11.07 x 19.03 |
|
Main Level |
Bath (# Pieces 1-6) |
|
|
2 pcs |
|
Main Level |
Not Known |
|
|
21 x 9.08 |
|
Main Level |
Dining Room |
|
|
15.05 x 11.08 |
|
Main Level |
Family Room |
|
|
15.05 x 17.02 |
https://www.realtor.ca/real-estate/27156758/403-highway-other-e-victoria


