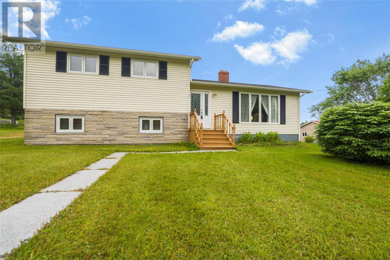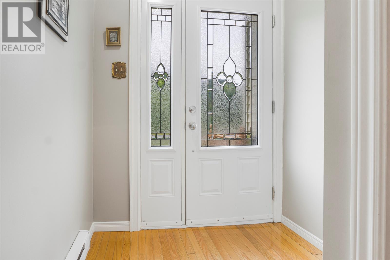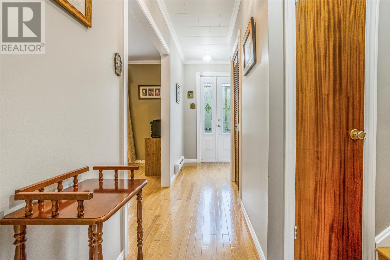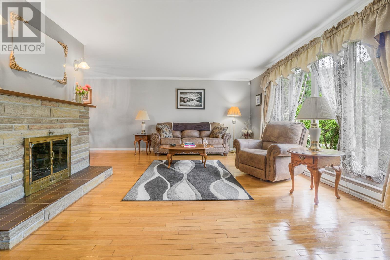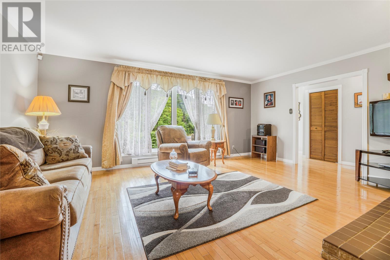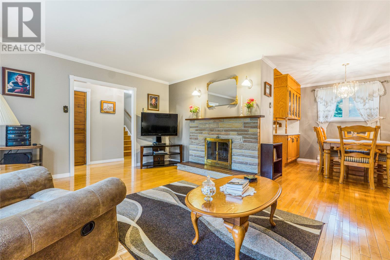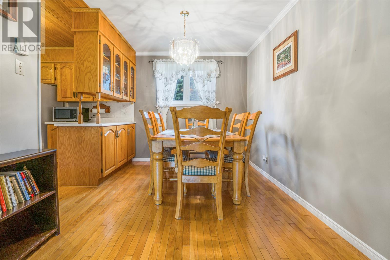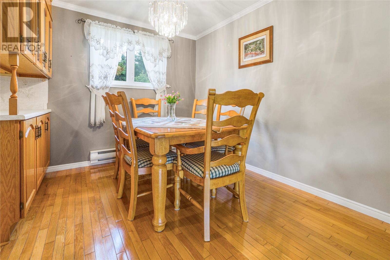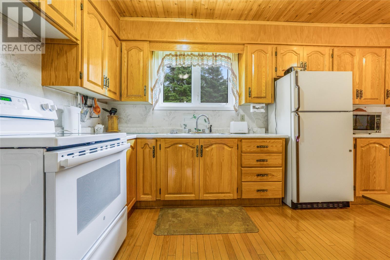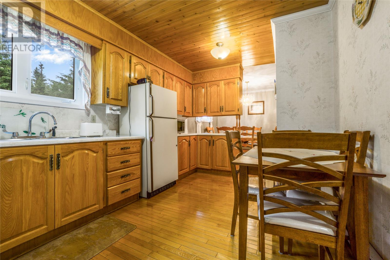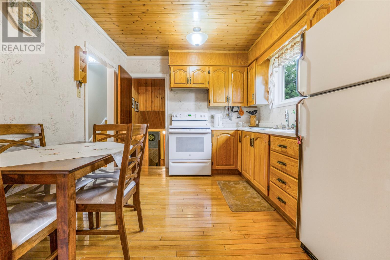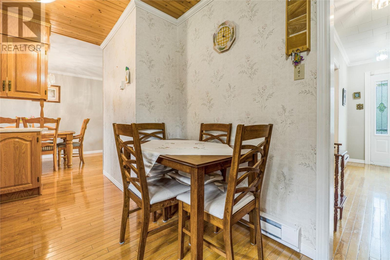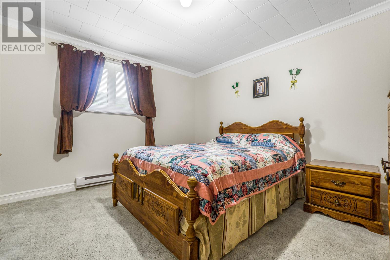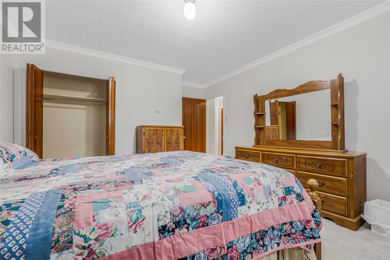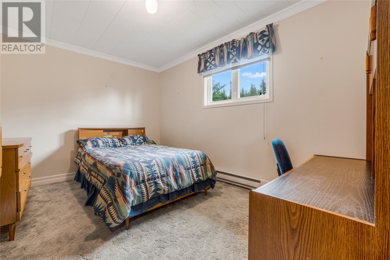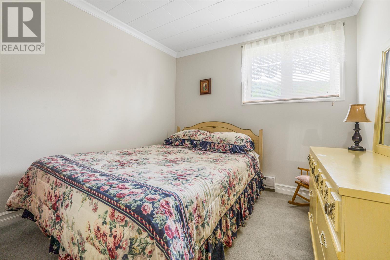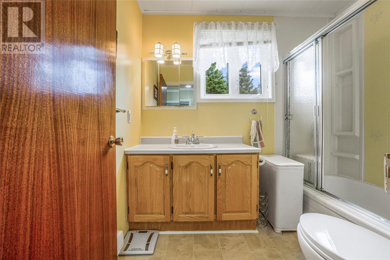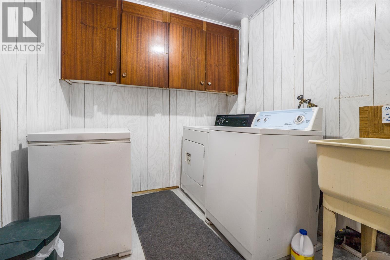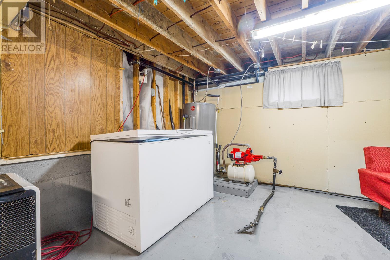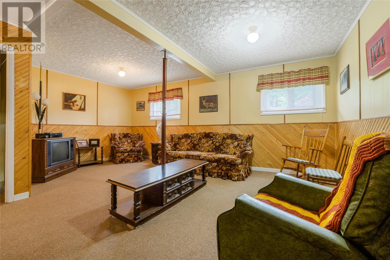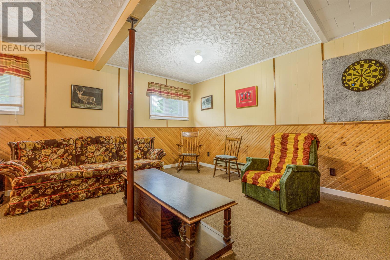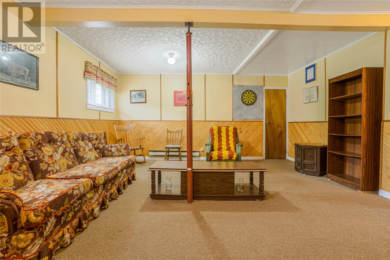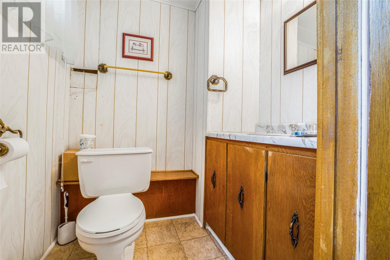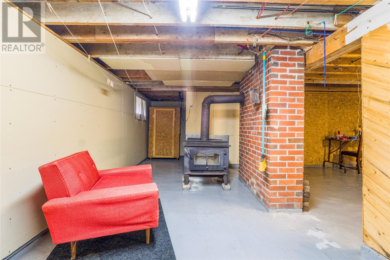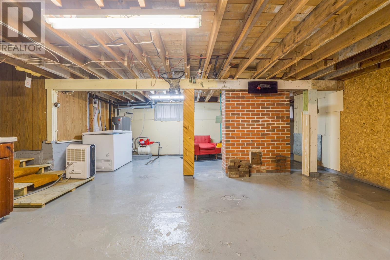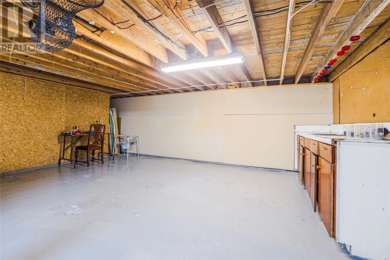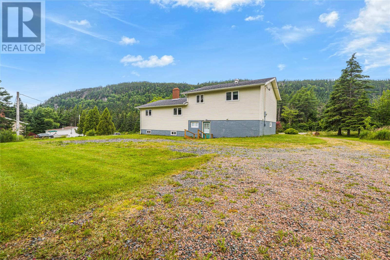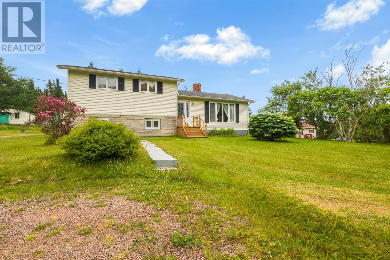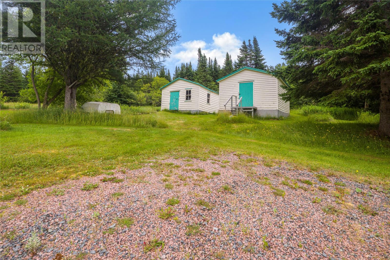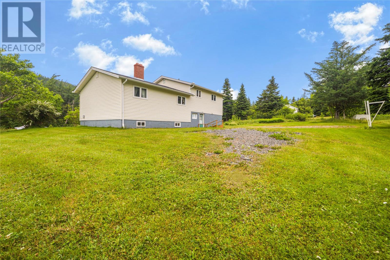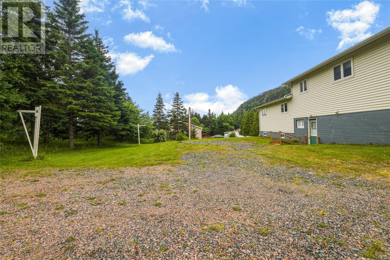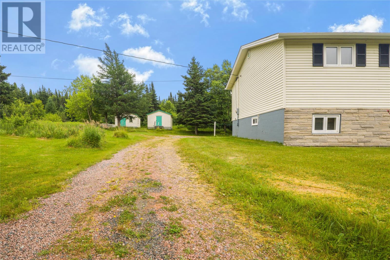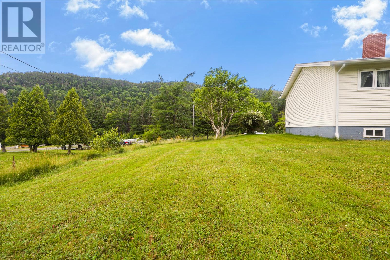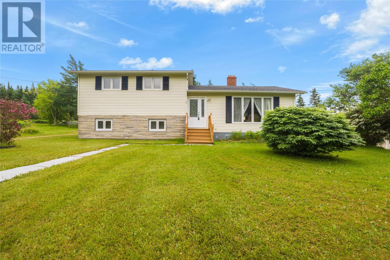3 Bedroom
2 Bathroom
2136 sqft
Landscaped
$239,900
Welcome to 40 James Lane, a beautiful Multilevel Home in Hillview – Minutes from Clarenville, nestled on an oversized, fully landscaped lot with stunning hill views, this beautiful multilevel home offers the perfect blend of space, comfort, and convenience. The main floor boasts a bright and airy living room, complete with large windows that flood the space with natural light and hardwood floors. The eat-in kitchen features abundant cabinet space, perfect for all your culinary needs, and flows into a cozy dining nook, ideal for hosting family meals and gatherings. Upstairs, you'll find three generously sized bedrooms and main bath, providing plenty of space for the whole family. The lower level offers a spacious rec room, a convenient half bath, and laundry area, with direct access to the private backyard, perfect for kids, entertaining, or relaxing outdoors.The large undeveloped basement offers endless potential and awaits your personal touch. Outside, the property includes ample parking, two storage sheds, and a serene, tree-lined backyard that offers privacy and tranquility. Whether you're looking for a family home or a peaceful retreat, this property checks all the boxes! (id:51189)
Property Details
|
MLS® Number
|
1288070 |
|
Property Type
|
Single Family |
|
StorageType
|
Storage Shed |
Building
|
BathroomTotal
|
2 |
|
BedroomsAboveGround
|
3 |
|
BedroomsTotal
|
3 |
|
ConstructedDate
|
1974 |
|
ConstructionStyleAttachment
|
Detached |
|
ConstructionStyleSplitLevel
|
Sidesplit |
|
ExteriorFinish
|
Vinyl Siding |
|
FlooringType
|
Carpeted, Hardwood, Other |
|
FoundationType
|
Concrete |
|
HalfBathTotal
|
1 |
|
HeatingFuel
|
Electric, Wood |
|
StoriesTotal
|
1 |
|
SizeInterior
|
2136 Sqft |
|
Type
|
House |
|
UtilityWater
|
Well |
Land
|
Acreage
|
No |
|
LandscapeFeatures
|
Landscaped |
|
Sewer
|
Septic Tank |
|
SizeIrregular
|
195 X 188 X 176 X 166 |
|
SizeTotalText
|
195 X 188 X 176 X 166|.5 - 9.99 Acres |
|
ZoningDescription
|
Res |
Rooms
| Level |
Type |
Length |
Width |
Dimensions |
|
Second Level |
Bath (# Pieces 1-6) |
|
|
4 pcs |
|
Second Level |
Bedroom |
|
|
13.5 x 9.4 |
|
Second Level |
Bedroom |
|
|
9.3 x 11.2 |
|
Second Level |
Primary Bedroom |
|
|
11.2 x 12.5 |
|
Lower Level |
Bath (# Pieces 1-6) |
|
|
2 pcs |
|
Lower Level |
Laundry Room |
|
|
8 x 7.3 |
|
Lower Level |
Recreation Room |
|
|
18.11 x 15.9 |
|
Main Level |
Kitchen |
|
|
13.11 x 8.11 |
|
Main Level |
Dining Room |
|
|
8.6 x 9.10 |
|
Main Level |
Living Room |
|
|
17.11 x 13.2 |
https://www.realtor.ca/real-estate/28625639/40-james-lane-hillview
