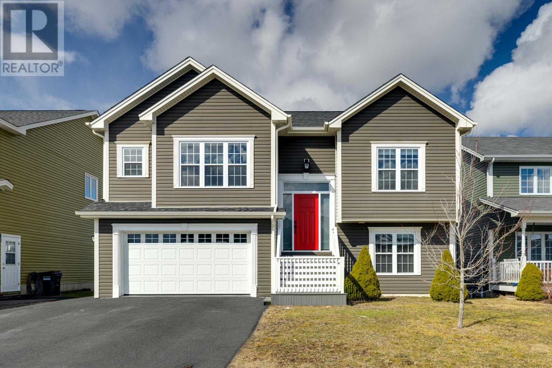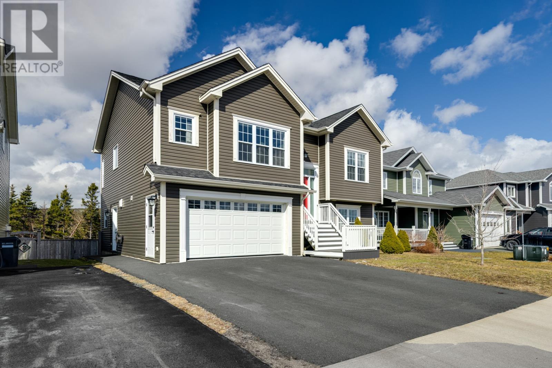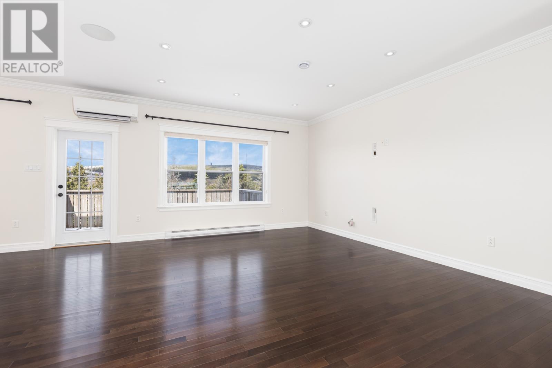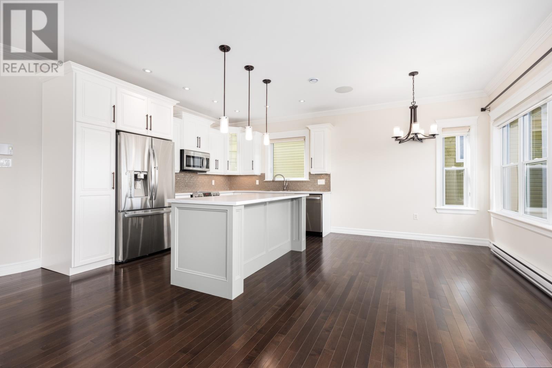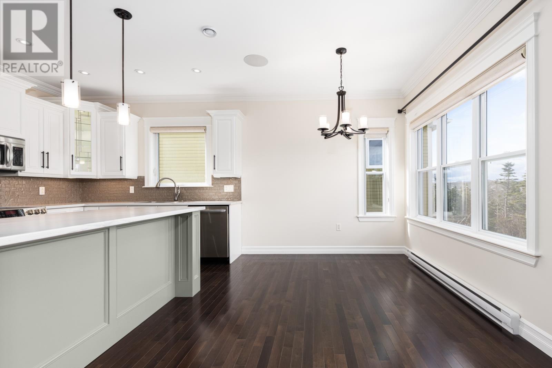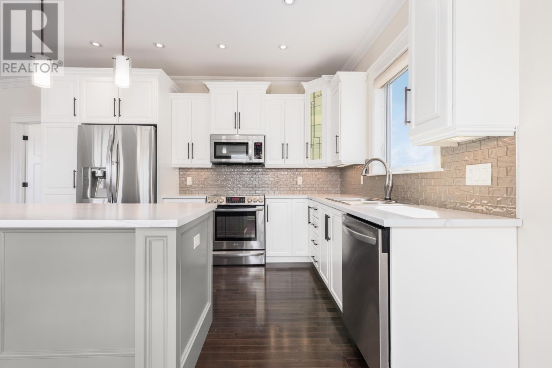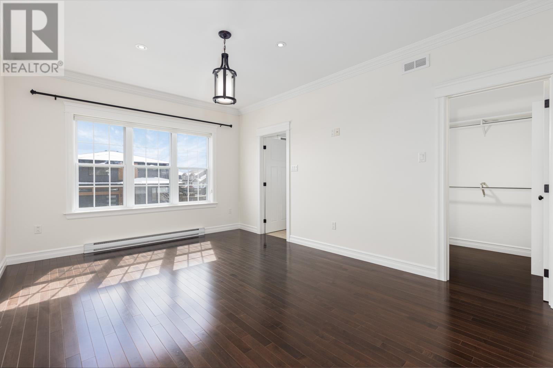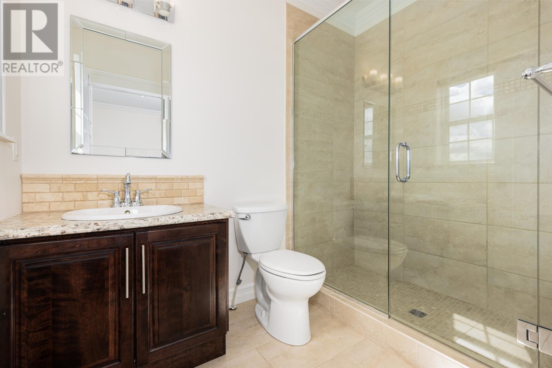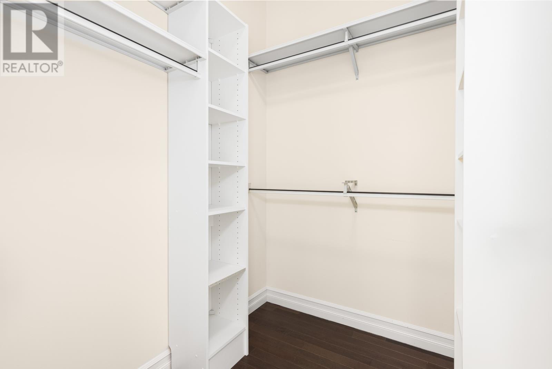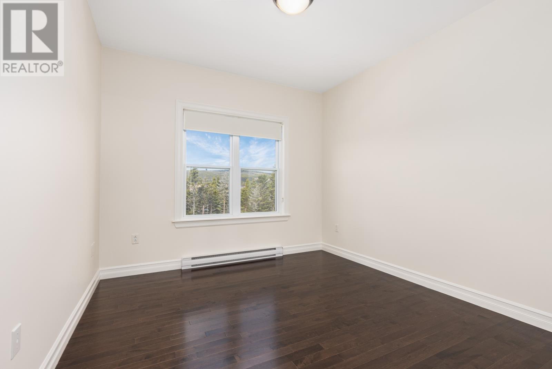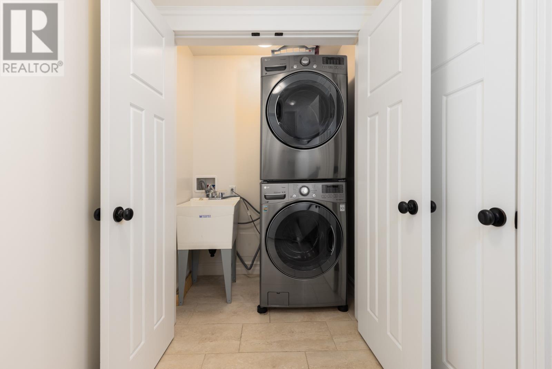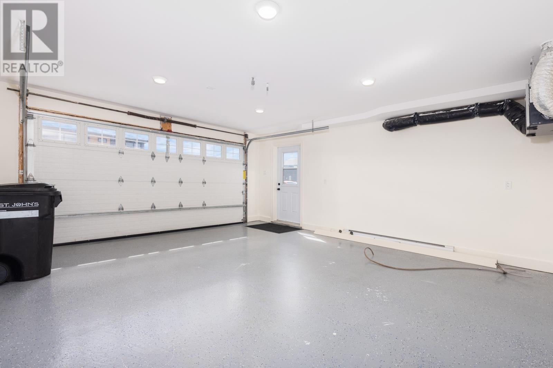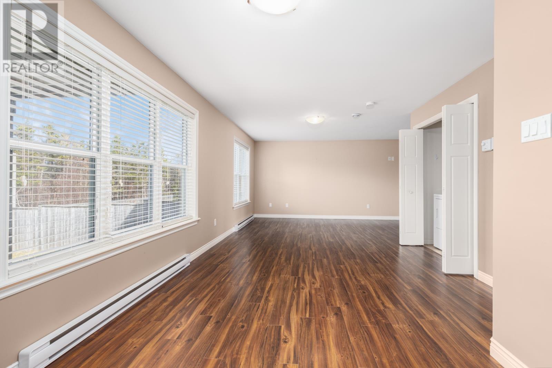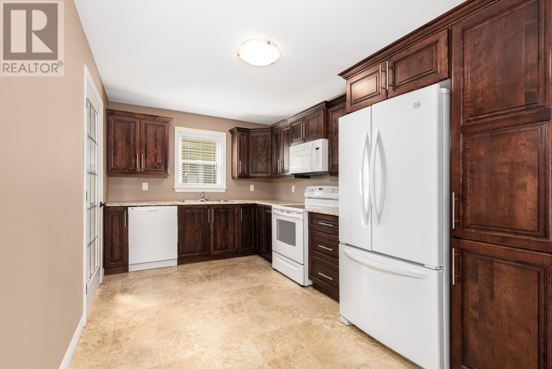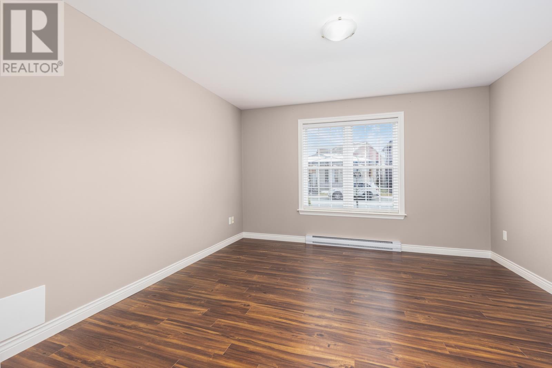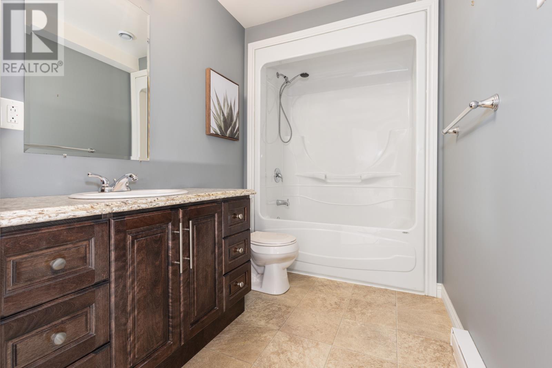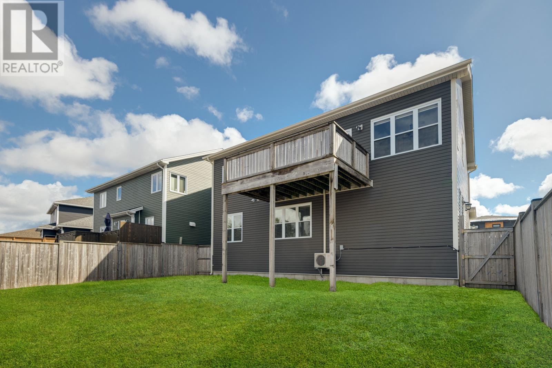40 Dunkerry Crescent St. John's, Newfoundland & Labrador A1H 0C6
$569,900
Nestled on a peaceful green belt, this charming two-apartment home offers the perfect blend of modern updates and classic appeal. Boasting 9-foot ceilings throughout, the main floor features a spacious layout with fresh paint and a newly renovated kitchen, ideal for family gatherings or entertaining guests. The main level offers 3 generously sized bedrooms, including a master suite with a walk-in closet and a luxurious ensuite featuring a custom shower for ultimate relaxation. Stay comfortable year-round with the convenience of a mini-split system in the main living area. Downstairs, the bright and airy basement apartment offers a sizable living space with large windows that allow for plenty of natural light. With all rooms above ground, this self-contained unit is a fantastic option for guests, family, or as a rental. Additional features include an attached garage, perfect for storage or keeping your vehicle sheltered, and a location that offers both privacy and accessibility. This property is a true must-see! Whether you're looking for a family home with an income-generating apartment or simply a fantastic space in a prime location, this home offers everything you need. No conveyance of offers prior to 5PM on April 3, 2025 as per seller's directive. (id:51189)
Property Details
| MLS® Number | 1283100 |
| Property Type | Single Family |
Building
| BathroomTotal | 3 |
| BedroomsTotal | 4 |
| ConstructedDate | 2016 |
| ConstructionStyleSplitLevel | Split Level |
| ExteriorFinish | Vinyl Siding |
| FlooringType | Hardwood, Mixed Flooring |
| HeatingFuel | Electric |
| SizeInterior | 2183 Sqft |
| Type | Two Apartment House |
| UtilityWater | Municipal Water |
Parking
| Attached Garage |
Land
| Acreage | No |
| FenceType | Fence |
| Sewer | Municipal Sewage System |
| SizeIrregular | 50x100 |
| SizeTotalText | 50x100|under 1/2 Acre |
| ZoningDescription | Res |
Rooms
| Level | Type | Length | Width | Dimensions |
|---|---|---|---|---|
| Basement | Bath (# Pieces 1-6) | B4 | ||
| Basement | Not Known | 12.4 x 16.3 | ||
| Basement | Not Known | 24.4 x 14.10 | ||
| Basement | Not Known | 14 x 8.9 | ||
| Main Level | Porch | 10.10x 6.10 | ||
| Main Level | Bath (# Pieces 1-6) | B3 | ||
| Main Level | Bath (# Pieces 1-6) | B4 | ||
| Main Level | Bedroom | 10.3 x 13.10 | ||
| Main Level | Bedroom | 12.4 x 10.6 | ||
| Main Level | Primary Bedroom | 11.11 x 16.3 | ||
| Main Level | Living Room | 12.9 x 21 | ||
| Main Level | Dining Room | 15 x 9.4 | ||
| Main Level | Kitchen | 15 x 9.4 |
https://www.realtor.ca/real-estate/28099496/40-dunkerry-crescent-st-johns
Interested?
Contact us for more information
