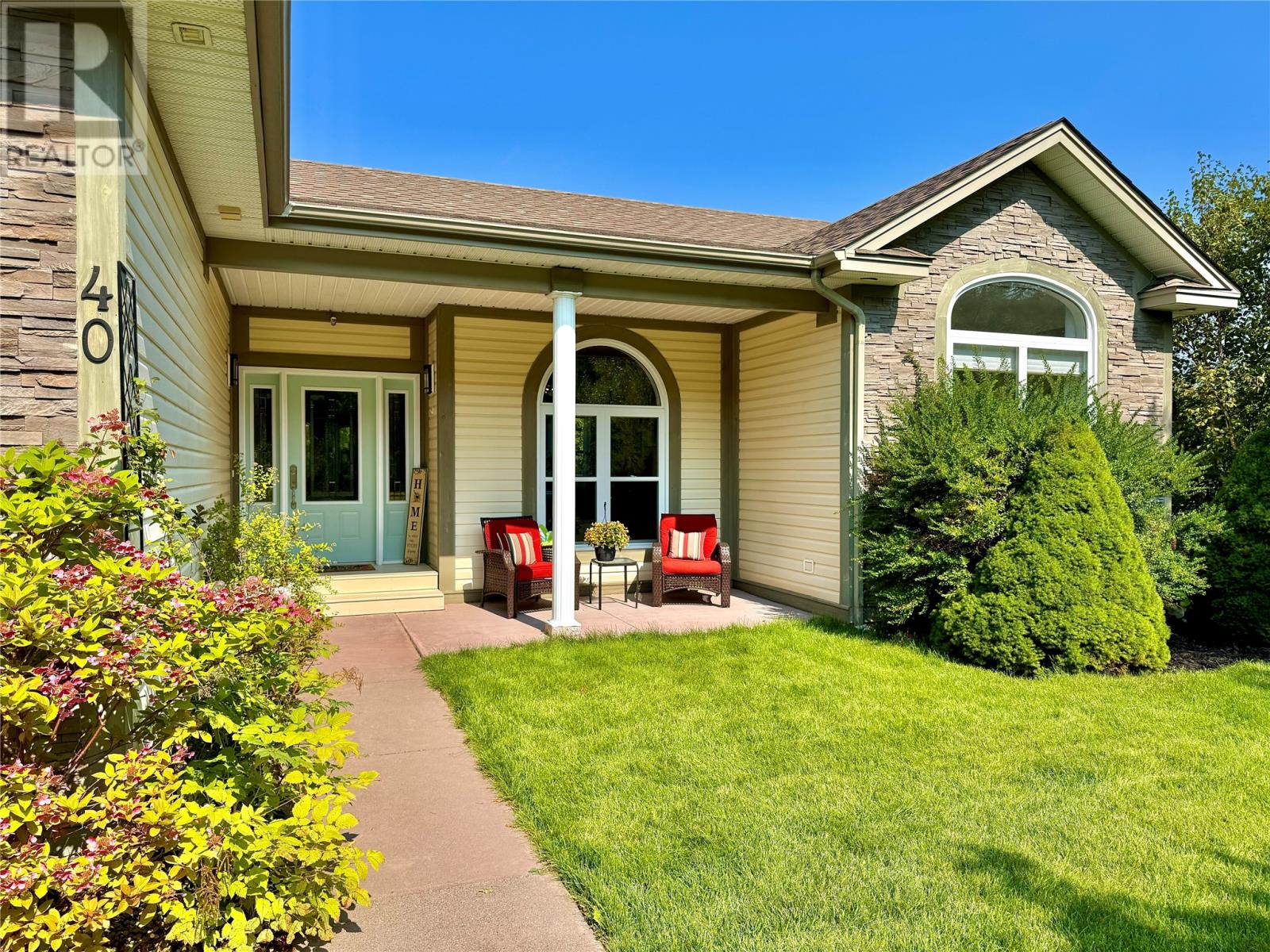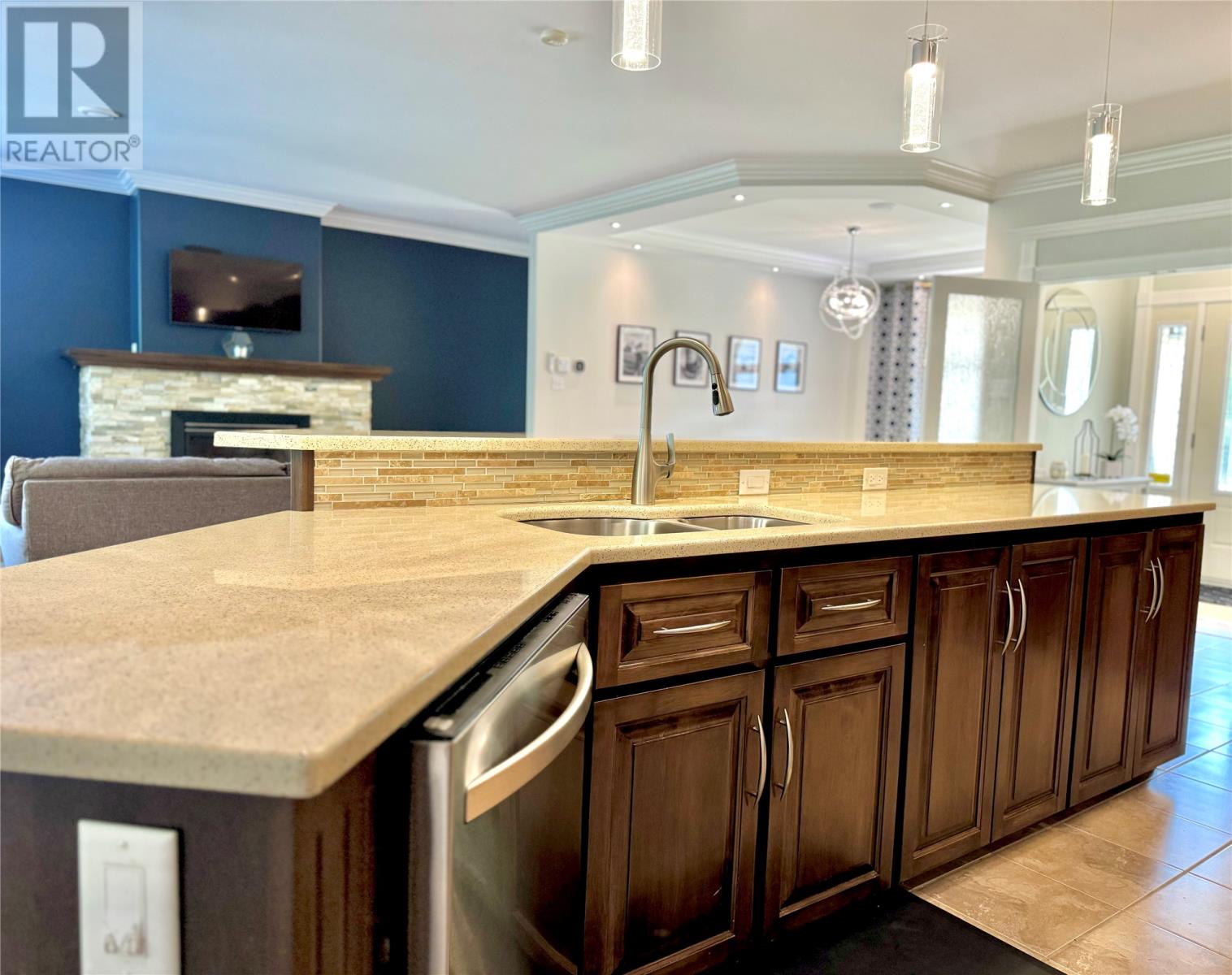40 Clearwater Drive Clarenville, Newfoundland & Labrador A5A 4P6
$479,900
WOW where to start with this oversized 4 bedroom/3.5-bathroom home with space to spare! Located on a well-manicured lot (newly sodded front lawn) in the highly desirable Clearwater Estates. It offers a great private/fenced back yard surrounded by mature trees, fantastic wrap around back deck as well as a nice front covered sitting area. Upon entering the home through the lovely foyer, you are met with a modern, open concept design with 9' ceilings, tons of natural light/many large windows and other upgrades like a stone propane fireplace, 12' sit up island and all counter tops are quartz! In addition to the living room & kitchen there's a kitchen nook and formal eating area plus one side of the home has the primary suite that boasts a huge bedroom, walk in closet and 4-piece ensuite. On the other side of the home, you will find 2 large bedrooms and the main bathroom. The main floor is then completed with the attached garage & 1/2 bathroom. The fully developed basement must be seen to be truly appreciated with a massive rec room, custom wet bar, another stone propane fireplace, it's the ultimate multipurpose space. Also completing the basement there's a fourth bedroom, full bathroom, storage options & utility area. The owners have had the place painted through & have added a complete mini-split setup to offset heating costs. There's also an abundance of paved parking and the driveway extends to the back yard. This is a must see to appreciate the whole package that's offered here! (id:51189)
Property Details
| MLS® Number | 1277126 |
| Property Type | Single Family |
| EquipmentType | Propane Tank |
| RentalEquipmentType | Propane Tank |
Building
| BathroomTotal | 4 |
| BedroomsAboveGround | 3 |
| BedroomsBelowGround | 1 |
| BedroomsTotal | 4 |
| Appliances | Dishwasher, Refrigerator, Microwave, Stove, Washer, Wet Bar, Dryer |
| ArchitecturalStyle | Bungalow |
| ConstructedDate | 2009 |
| ConstructionStyleAttachment | Detached |
| CoolingType | Air Exchanger |
| ExteriorFinish | Stone, Vinyl Siding |
| FireplaceFuel | Propane |
| FireplacePresent | Yes |
| FireplaceType | Insert |
| FlooringType | Ceramic Tile, Hardwood, Laminate |
| FoundationType | Poured Concrete |
| HalfBathTotal | 1 |
| HeatingFuel | Propane |
| HeatingType | Baseboard Heaters, Radiant Heat |
| StoriesTotal | 1 |
| SizeInterior | 4090 Sqft |
| Type | House |
| UtilityWater | Municipal Water |
Parking
| Attached Garage |
Land
| AccessType | Year-round Access |
| Acreage | No |
| LandscapeFeatures | Landscaped |
| Sewer | Municipal Sewage System |
| SizeIrregular | 102' X 119' X 113' X 97' Approx. |
| SizeTotalText | 102' X 119' X 113' X 97' Approx.|under 1/2 Acre |
| ZoningDescription | Res |
Rooms
| Level | Type | Length | Width | Dimensions |
|---|---|---|---|---|
| Basement | Bath (# Pieces 1-6) | 10 X 5.5 | ||
| Basement | Utility Room | 23 X 12 | ||
| Basement | Bedroom | 12 X 11 | ||
| Basement | Family Room/fireplace | 28 X 28 | ||
| Main Level | Bath (# Pieces 1-6) | 8 X 3.5 | ||
| Main Level | Bath (# Pieces 1-6) | 8 X 5.7 | ||
| Main Level | Bedroom | 12 X 12 | ||
| Main Level | Bedroom | 12.3 X 10.8 | ||
| Main Level | Ensuite | 13 X 9 | ||
| Main Level | Primary Bedroom | 16 X 14 | ||
| Main Level | Dining Room | 14 X 11 | ||
| Main Level | Living Room/fireplace | 18 X 18 | ||
| Main Level | Dining Nook | 10 X 9 | ||
| Main Level | Kitchen | 13 X 12.5 |
https://www.realtor.ca/real-estate/27397385/40-clearwater-drive-clarenville
Interested?
Contact us for more information




















































