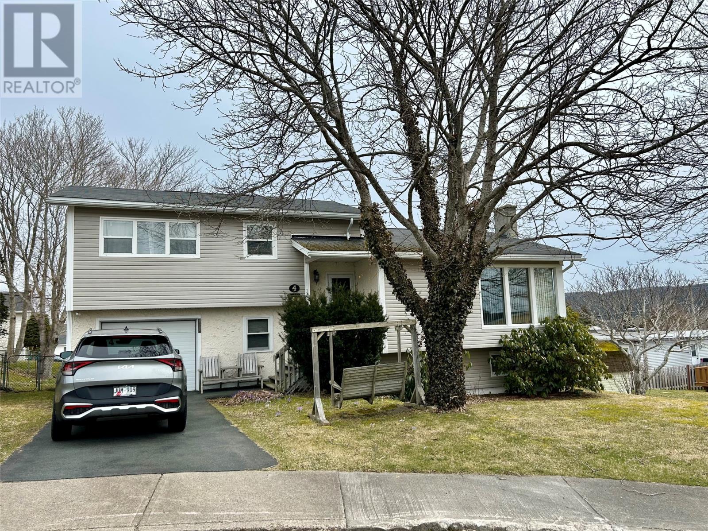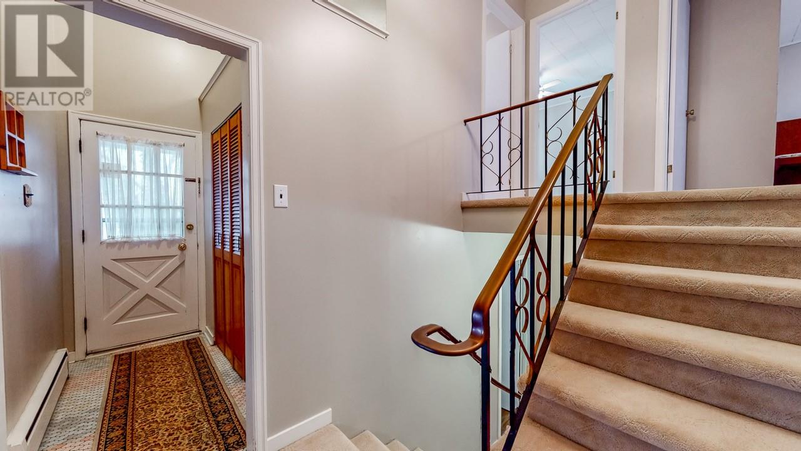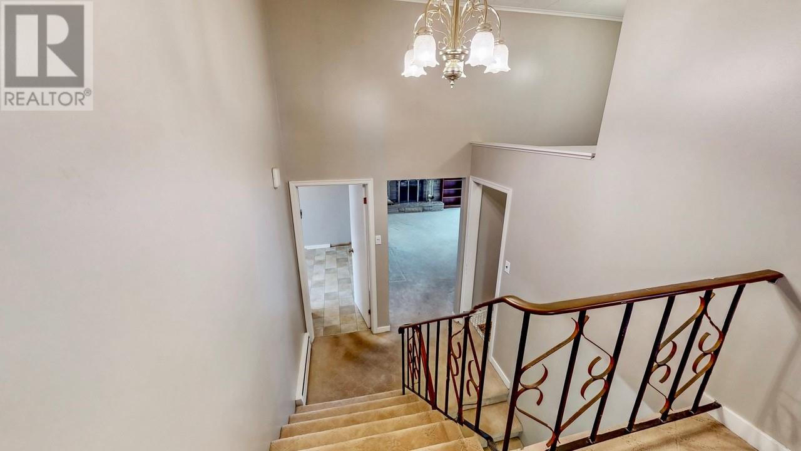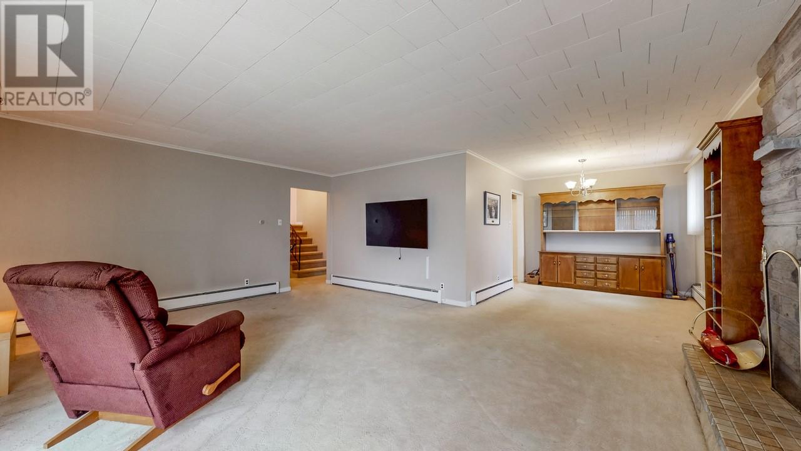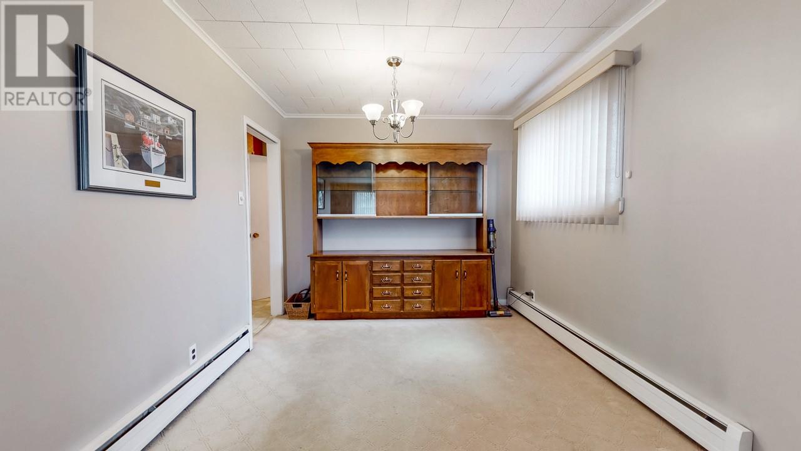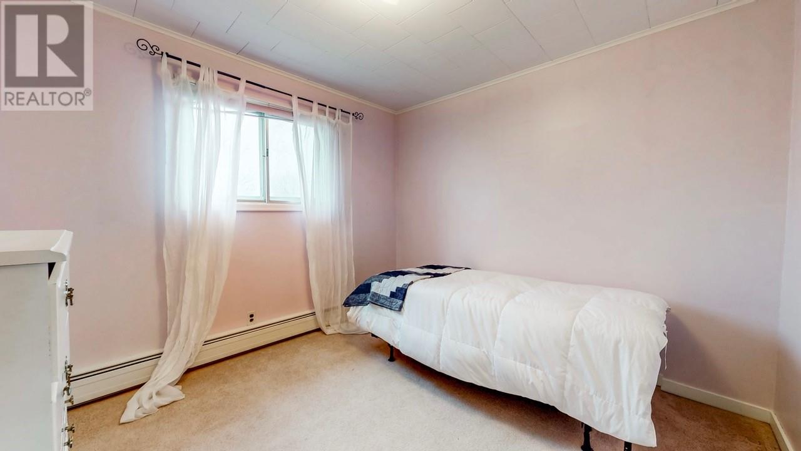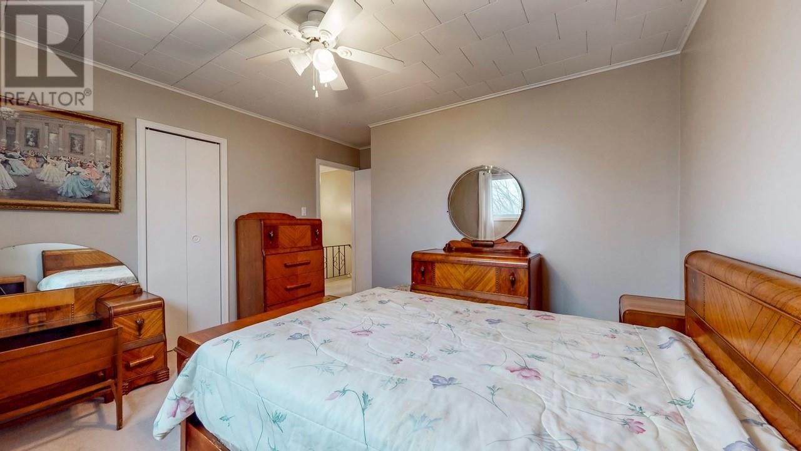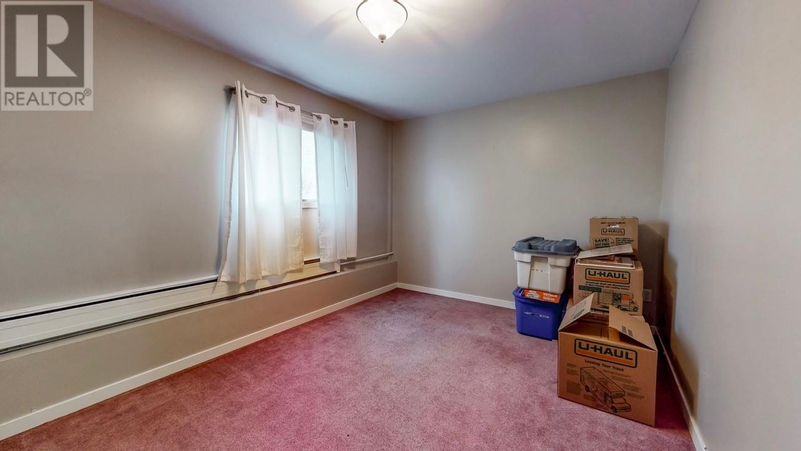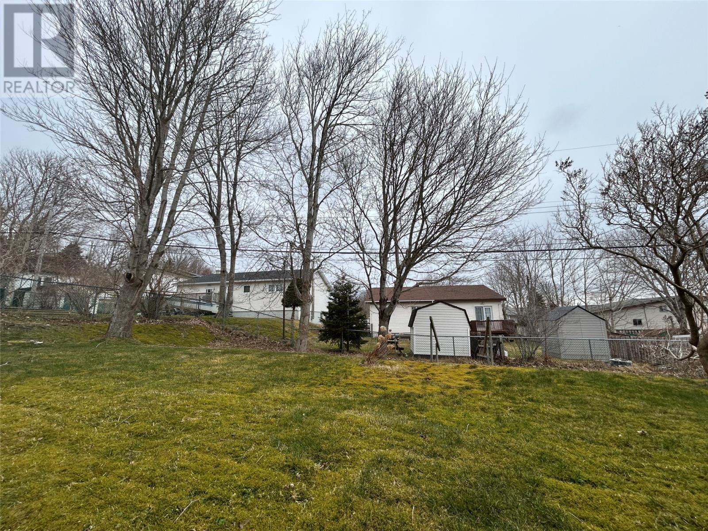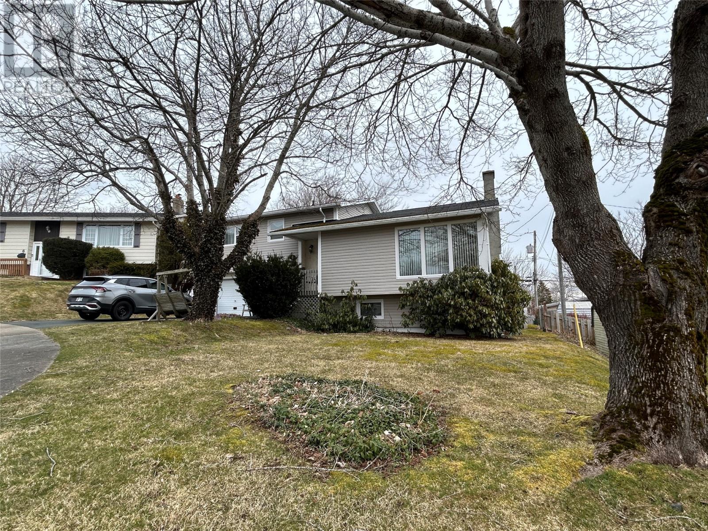4 Twillingate Place St. John's, Newfoundland & Labrador A1E 3R4
$342,900
Welcome to 4 Twillingate Place in Cowan Heights. A great family home tucked away on a beautiful mature cul-de-sac. The homes consists of 4 levels with 4 bedrooms, potential for a 5th, spacious bedrooms, a large open concept living room area, plenty of natural light plus you have the convenience of an in-house garage. You'll feel at home the moment you drive onto the street. Call your Real Estate Agent and book your appointment today. No presentation of offers prior to 5pm on April 3. 2025 (id:51189)
Property Details
| MLS® Number | 1283099 |
| Property Type | Single Family |
Building
| BathroomTotal | 2 |
| BedroomsAboveGround | 3 |
| BedroomsBelowGround | 1 |
| BedroomsTotal | 4 |
| Appliances | Dishwasher, Refrigerator, Stove, Washer, Dryer |
| ConstructedDate | 1971 |
| ConstructionStyleAttachment | Detached |
| ExteriorFinish | Vinyl Siding |
| FlooringType | Mixed Flooring |
| FoundationType | Concrete |
| HalfBathTotal | 1 |
| HeatingType | Hot Water Radiator Heat, Radiant Heat |
| StoriesTotal | 1 |
| SizeInterior | 2321 Sqft |
| Type | House |
| UtilityWater | Municipal Water |
Parking
| Attached Garage |
Land
| Acreage | No |
| LandscapeFeatures | Landscaped |
| Sewer | Municipal Sewage System |
| SizeIrregular | 680 Sq/m |
| SizeTotalText | 680 Sq/m|under 1/2 Acre |
| ZoningDescription | R1 |
Rooms
| Level | Type | Length | Width | Dimensions |
|---|---|---|---|---|
| Second Level | Bath (# Pieces 1-6) | 4pcs | ||
| Second Level | Primary Bedroom | 13'2 x 13'7 | ||
| Second Level | Bedroom | 13'2 x 11'10 | ||
| Second Level | Bedroom | 12'8 x 10 | ||
| Basement | Storage | 15'8 x 10 | ||
| Basement | Utility Room | 4 x 25 | ||
| Basement | Family Room | 16'2 x 18'5 | ||
| Lower Level | Bath (# Pieces 1-6) | 2 pcs | ||
| Lower Level | Bedroom | 14' x 10 | ||
| Lower Level | Laundry Room | 5 x 10 | ||
| Main Level | Kitchen | 10'9 x 13 | ||
| Main Level | Dining Nook | 9'4 x 10'5 | ||
| Main Level | Living Room | 20'5 x 16'6 |
https://www.realtor.ca/real-estate/28096664/4-twillingate-place-st-johns
Interested?
Contact us for more information
