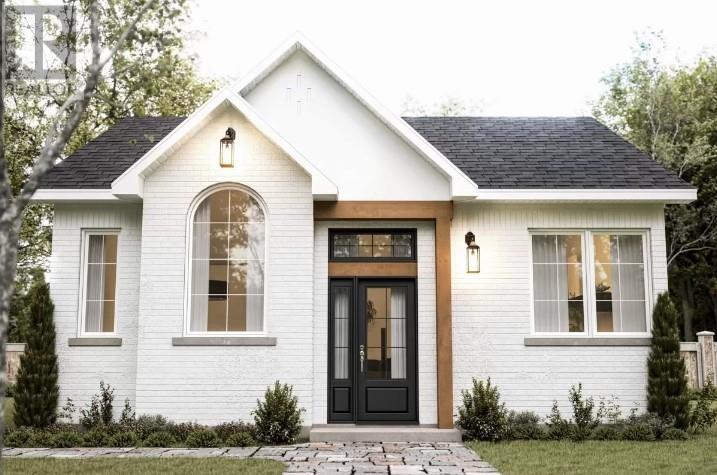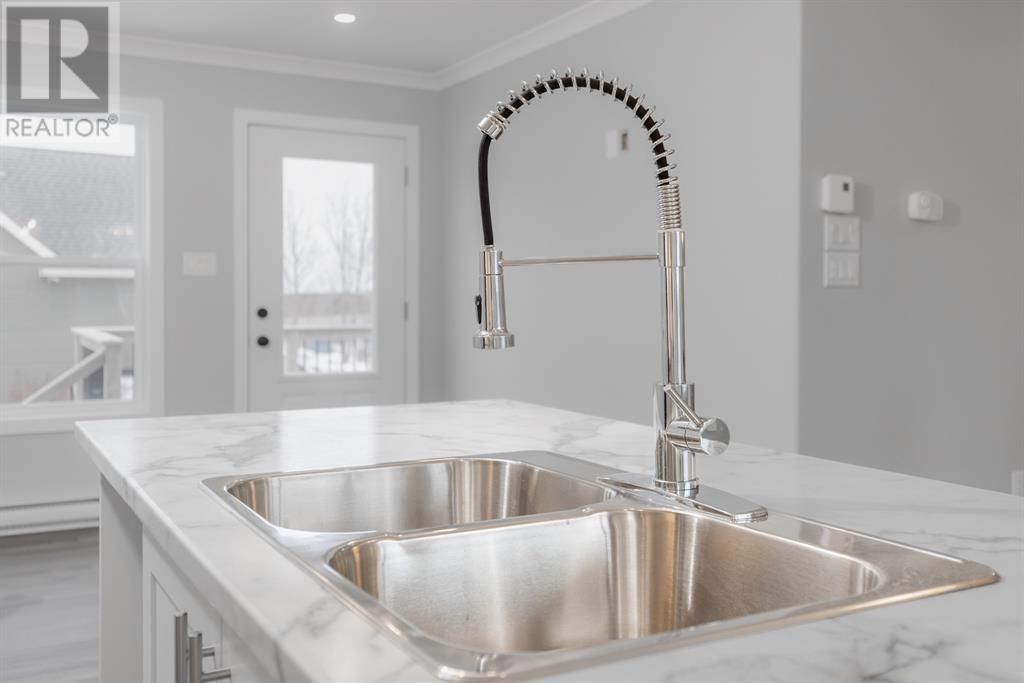4 Tilleys Road South Road Conception Bay South, Newfoundland & Labrador
$369,900
CHARMING COUNTRY STYLE SPLIT ENTRY BUNGALOW FEATURING Open concept floor plan with a large kitchen with a center island and walk-in pantry. large livingroom & Dining area. 3 BEDROOMS, 2 UP WITH THE OPTIONAL CHOICE OF EITHER A 3RD BEDROOM OR REC-ROOM IN THE LOWER-LEVEL. ALSO INCLUDED IS A LOWER-LEVEL HALF BATH/LAUNDRY COMBO. Beautiful country style. Charming arched vaulted window to the front. Hardwood Staircase, High end Crown mouldings and Trim package. Low E windows, 10' x 12' Pressure treated patio deck, Front & side yard landscaping, Double paved driveway. Located on a lovely treed fully serviced corner lot. Note:Pics are a samples only... House will be build as a split entry bungalow. See plan under documents. (id:51189)
Property Details
| MLS® Number | 1277006 |
| Property Type | Single Family |
| AmenitiesNearBy | Recreation, Shopping |
Building
| BathroomTotal | 2 |
| BedroomsAboveGround | 2 |
| BedroomsBelowGround | 1 |
| BedroomsTotal | 3 |
| ArchitecturalStyle | Bungalow |
| ConstructedDate | 2024 |
| ConstructionStyleAttachment | Detached |
| ExteriorFinish | Vinyl Siding |
| FlooringType | Laminate |
| FoundationType | Concrete |
| HalfBathTotal | 1 |
| HeatingFuel | Electric |
| StoriesTotal | 1 |
| SizeInterior | 2200 Sqft |
| Type | House |
| UtilityWater | Municipal Water |
Land
| Acreage | No |
| LandAmenities | Recreation, Shopping |
| LandscapeFeatures | Partially Landscaped |
| Sewer | Municipal Sewage System |
| SizeIrregular | 72' X 93' |
| SizeTotalText | 72' X 93'|4,051 - 7,250 Sqft |
| ZoningDescription | Res |
Rooms
| Level | Type | Length | Width | Dimensions |
|---|---|---|---|---|
| Lower Level | Laundry Room | 12' x 11' | ||
| Lower Level | Bedroom | 14' x 11' | ||
| Main Level | Foyer | 7.6' x 6' | ||
| Main Level | Bedroom | 11' x 10' | ||
| Main Level | Primary Bedroom | 14' x 12' | ||
| Main Level | Kitchen | 17.6' x 9 | ||
| Main Level | Living Room/dining Room | 23' x 13' |
https://www.realtor.ca/real-estate/27371038/4-tilleys-road-south-road-conception-bay-south
Interested?
Contact us for more information







