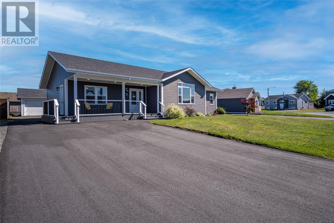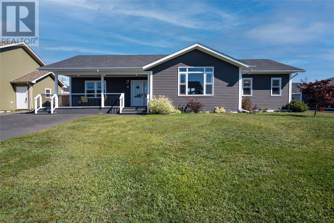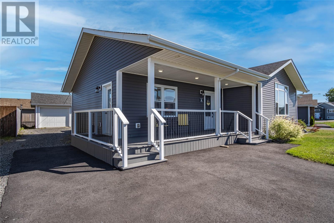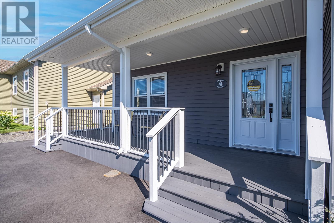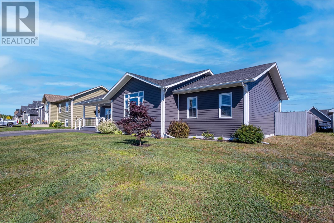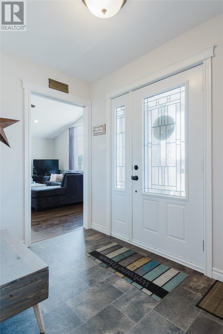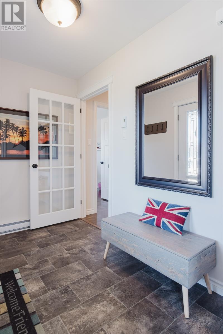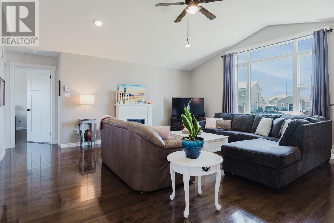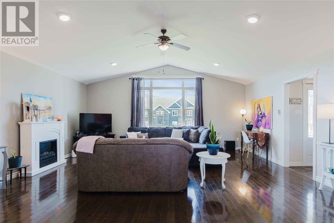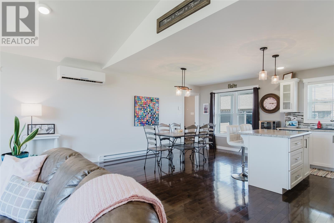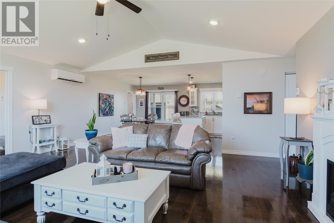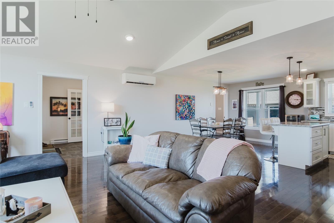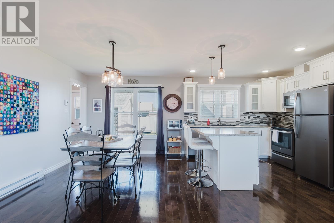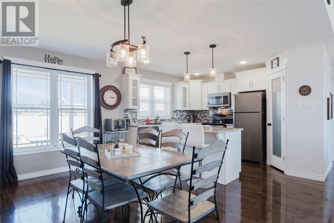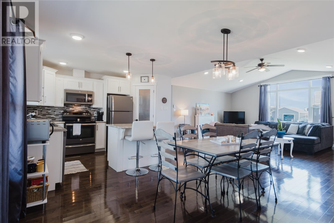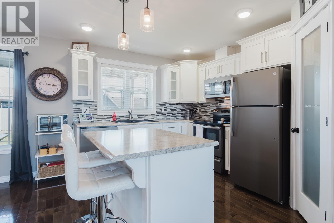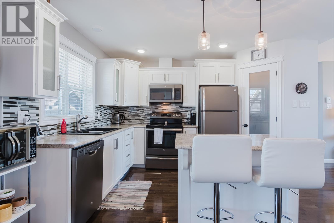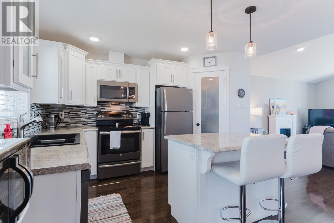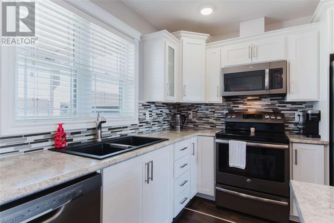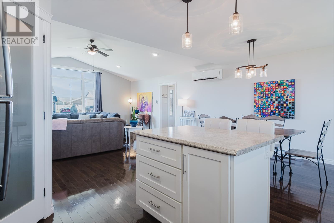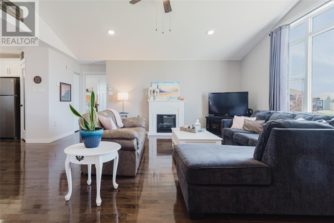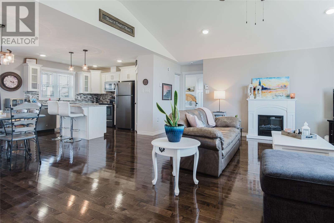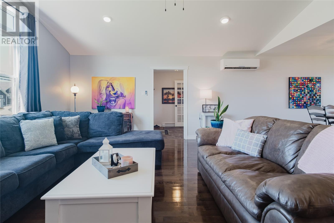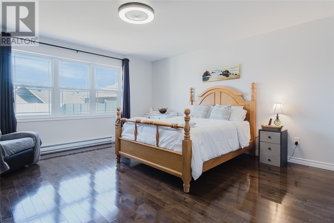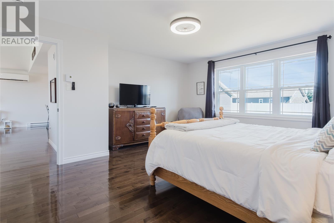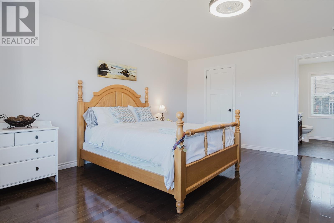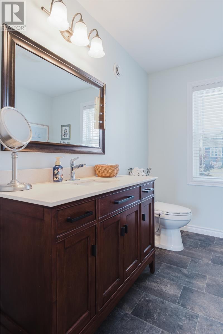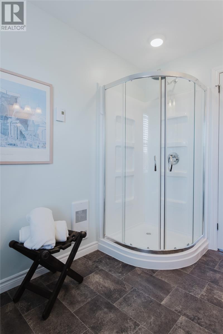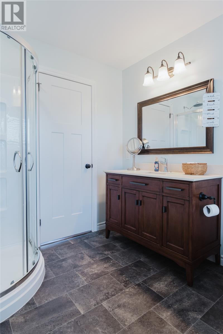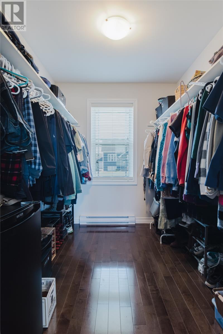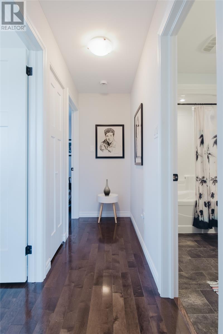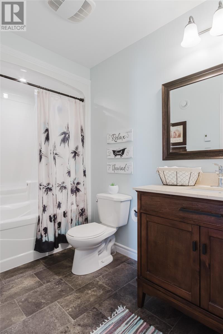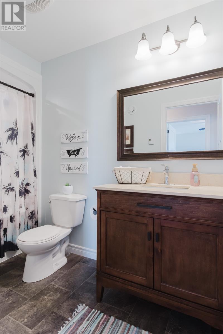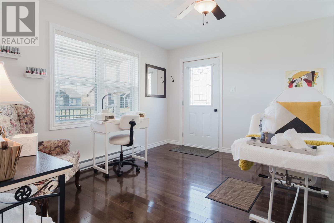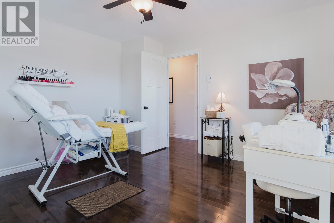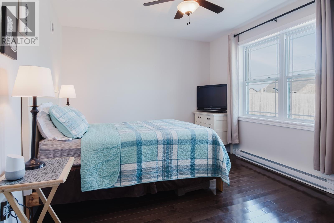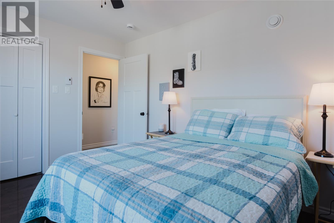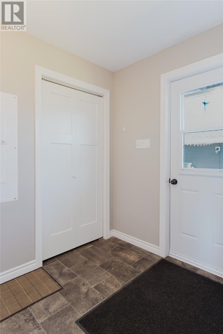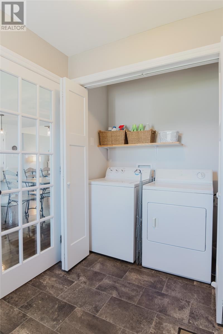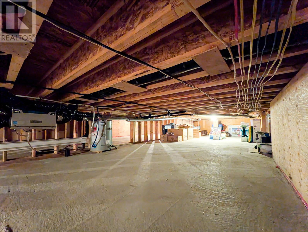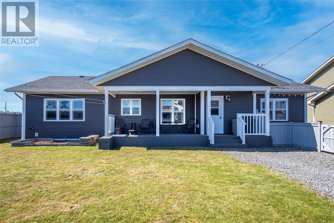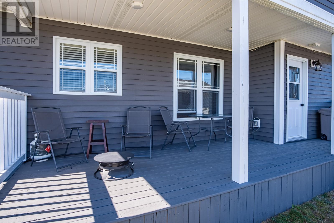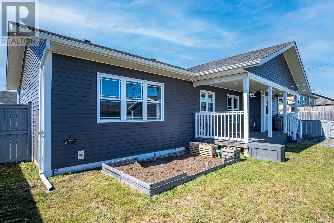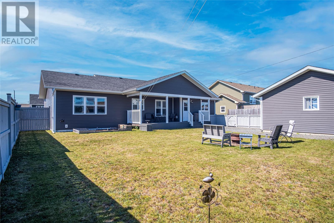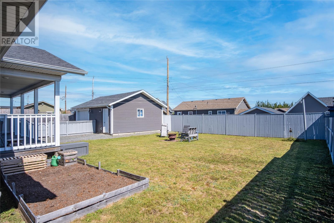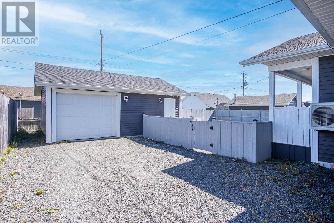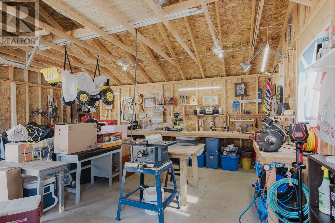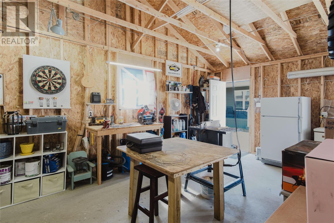3 Bedroom
2 Bathroom
1659 sqft
Bungalow
Air Exchanger
Baseboard Heaters, Mini-Split
Landscaped
$409,900
Welcome to 4 Sampson Crescent, this modern 3-bedroom, 2-bathroom bungalow built in 2015, combines comfort, style, and functionality. The open-concept main living area is highlighted by vaulted ceilings and massive windows that flood the space with natural light, creating an inviting atmosphere perfect for entertaining or relaxing with family. The thoughtful floor plan includes soundproofing between the second and third bedrooms and the main living areas, offering peace and privacy throughout the home. The third bedroom features its own side entrance, making it an ideal setup for a home-based business, guest suite, or private office. Outside, you’ll love the fully fenced yard, providing both security and space for children or pets to play, along with a detached 20x24 garage offering plenty of room for parking, storage, or hobbies. This property blends modern design with practical features, making it an excellent choice for families, professionals, or entrepreneurs seeking a versatile home. (id:51189)
Property Details
|
MLS® Number
|
1290584 |
|
Property Type
|
Single Family |
Building
|
BathroomTotal
|
2 |
|
BedroomsAboveGround
|
3 |
|
BedroomsTotal
|
3 |
|
Appliances
|
Dishwasher, Refrigerator, Microwave, Stove, Washer, Dryer |
|
ArchitecturalStyle
|
Bungalow |
|
ConstructedDate
|
2015 |
|
ConstructionStyleAttachment
|
Detached |
|
CoolingType
|
Air Exchanger |
|
ExteriorFinish
|
Vinyl Siding |
|
FlooringType
|
Hardwood, Mixed Flooring |
|
FoundationType
|
Concrete |
|
HeatingFuel
|
Electric |
|
HeatingType
|
Baseboard Heaters, Mini-split |
|
StoriesTotal
|
1 |
|
SizeInterior
|
1659 Sqft |
|
Type
|
House |
|
UtilityWater
|
Municipal Water |
Parking
Land
|
Acreage
|
No |
|
FenceType
|
Fence |
|
LandscapeFeatures
|
Landscaped |
|
Sewer
|
Municipal Sewage System |
|
SizeIrregular
|
74x120 |
|
SizeTotalText
|
74x120|7,251 - 10,889 Sqft |
|
ZoningDescription
|
Res |
Rooms
| Level |
Type |
Length |
Width |
Dimensions |
|
Main Level |
Laundry Room |
|
|
10'7"" x 8'8"" |
|
Main Level |
Storage |
|
|
8'10"" x 6'10"" |
|
Main Level |
Ensuite |
|
|
8'10"" x 7'7"" |
|
Main Level |
Bath (# Pieces 1-6) |
|
|
10'1"" x 5' |
|
Main Level |
Bedroom |
|
|
12'6"" x 12'9"" |
|
Main Level |
Bedroom |
|
|
12'6"" x 10'3"" |
|
Main Level |
Primary Bedroom |
|
|
15'1 x 16'4"" |
|
Main Level |
Not Known |
|
|
19'5"" x 12'9"" |
|
Main Level |
Living Room |
|
|
19'5"" x 18' |
|
Main Level |
Foyer |
|
|
8'11"" x 5'10"" |
|
Other |
Not Known |
|
|
20' x 24' |
https://www.realtor.ca/real-estate/28879874/4-sampson-crescent-grand-falls-windsor
