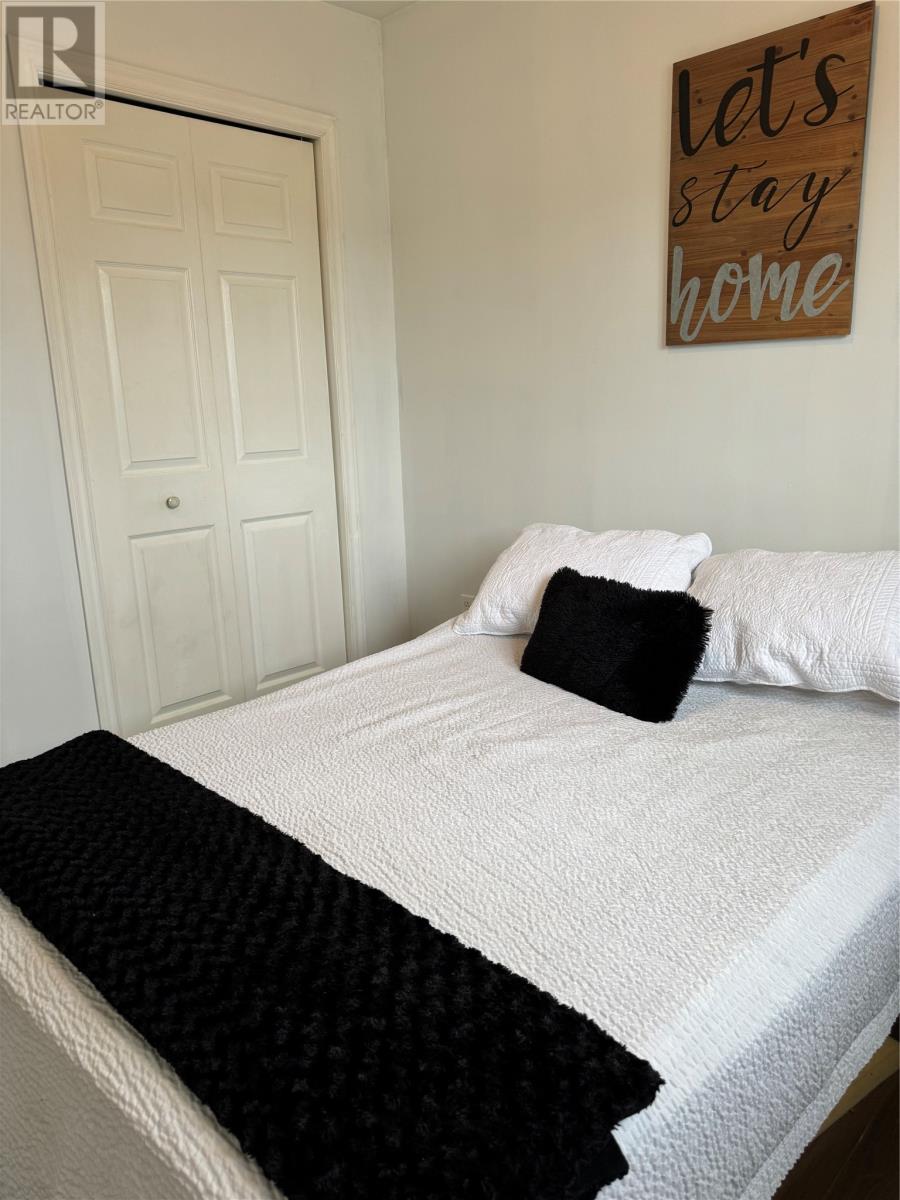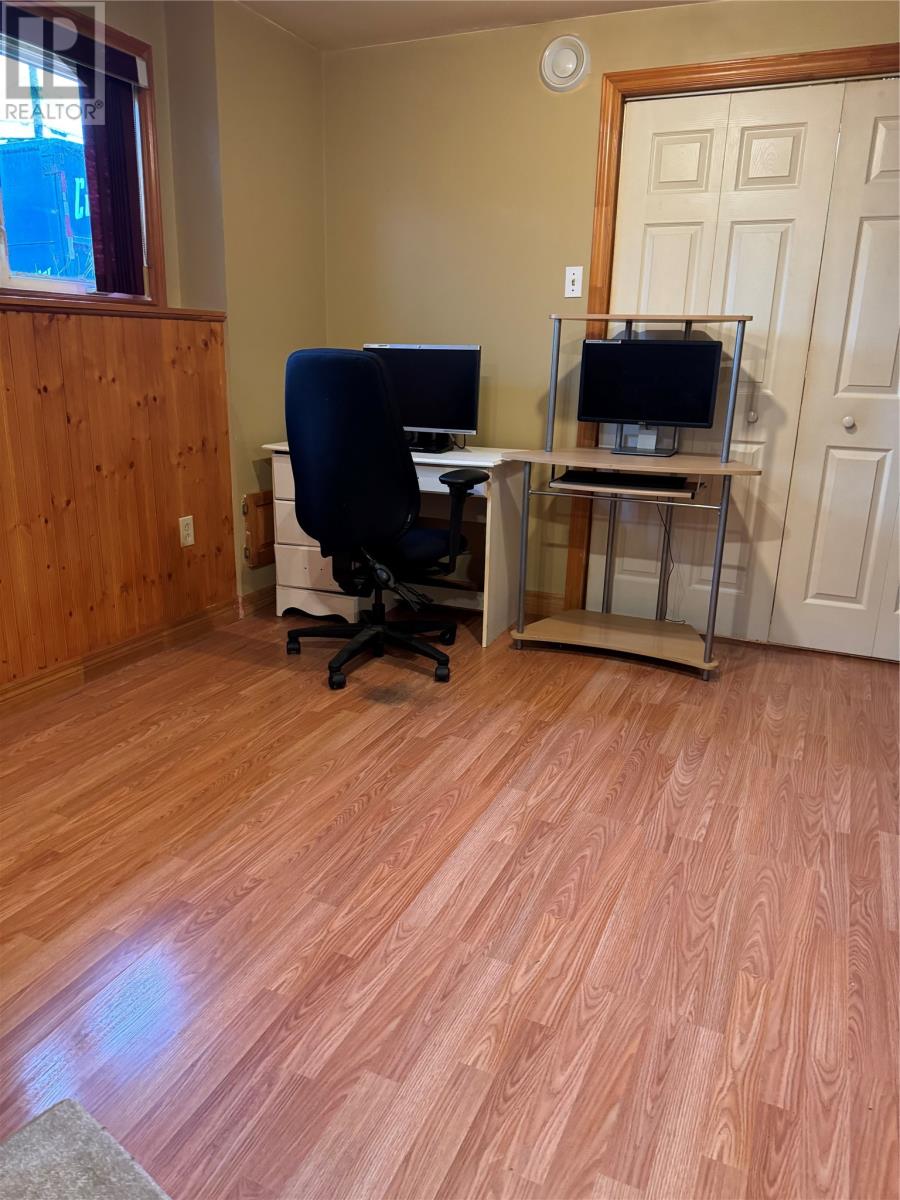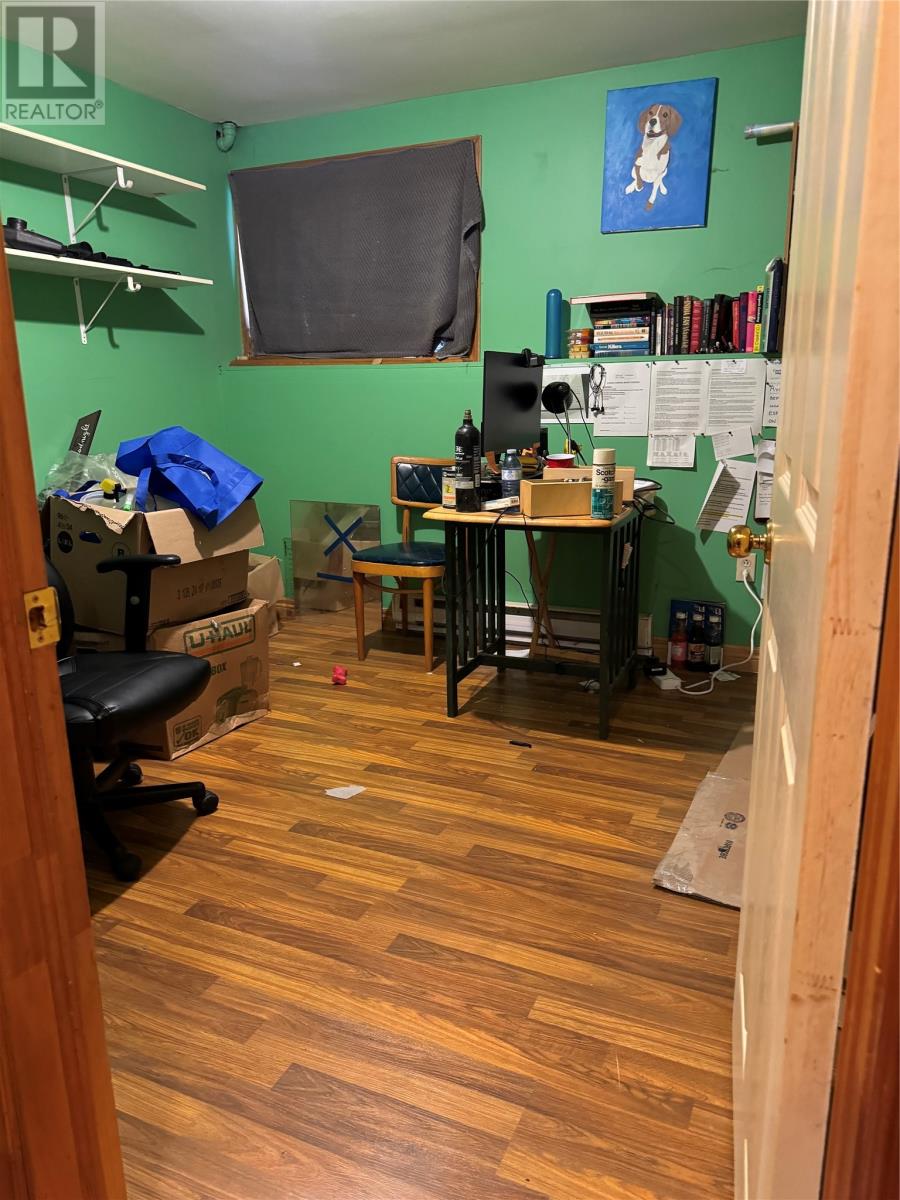4 Royal Oak Drive St John's, Newfoundland & Labrador A1G 1S4
$209,900
Are you a first time home buyer? Are you looking extra living space for family member to move in? Take advantage of this 3 bedroom,2 bathroom bungalow that is fully developed upstairs & downstairs that requires some TLC & updates. Located on a mature corner lot with quick access to downtown, major hospitals, shopping, entertainment & recreation facilities. Outside features a 16x12 heated shed, fully fenced, rear garden access & parking for 3 vehicles, mature bushes & shrubs. Lower level includes 1 bedroom, full 3pc bathroom, family room with electric fireplace & large rec room/laundry closet that is being used as a bedroom. Please see attached property disclosure statement for further details. No offers to be conveyed until 7:00pm, November 25th with offers to be left open for acceptance until 10:00pm. Home inspections welcome for purchasers information only. (id:51189)
Property Details
| MLS® Number | 1279891 |
| Property Type | Single Family |
| StorageType | Storage Shed |
Building
| BathroomTotal | 2 |
| BedroomsAboveGround | 2 |
| BedroomsBelowGround | 1 |
| BedroomsTotal | 3 |
| Appliances | Refrigerator, Washer, Dryer |
| ArchitecturalStyle | Bungalow |
| ConstructedDate | 1998 |
| ConstructionStyleAttachment | Detached |
| ExteriorFinish | Vinyl Siding |
| Fixture | Drapes/window Coverings |
| FlooringType | Mixed Flooring |
| FoundationType | Concrete |
| HeatingFuel | Electric |
| HeatingType | Baseboard Heaters |
| StoriesTotal | 1 |
| SizeInterior | 1600 Sqft |
| Type | House |
| UtilityWater | Municipal Water |
Land
| Acreage | No |
| FenceType | Fence |
| LandscapeFeatures | Landscaped |
| Sewer | Municipal Sewage System |
| SizeIrregular | 45 X 96 |
| SizeTotalText | 45 X 96|0-4,050 Sqft |
| ZoningDescription | Residential |
Rooms
| Level | Type | Length | Width | Dimensions |
|---|---|---|---|---|
| Basement | Bath (# Pieces 1-6) | 3pc | ||
| Basement | Bedroom | 10.50 x 10.00 | ||
| Basement | Recreation Room | 18.00 x 12.50 | ||
| Basement | Family Room | 17.00 x 11.00 | ||
| Main Level | Bedroom | 11.50 x 11.00 | ||
| Main Level | Bath (# Pieces 1-6) | 3pc | ||
| Main Level | Primary Bedroom | 14.00 x 9.00 | ||
| Main Level | Kitchen | 18.00 x 12.00 | ||
| Main Level | Living Room | 13.60 x 11.00 |
https://www.realtor.ca/real-estate/27676983/4-royal-oak-drive-st-johns
Interested?
Contact us for more information


























