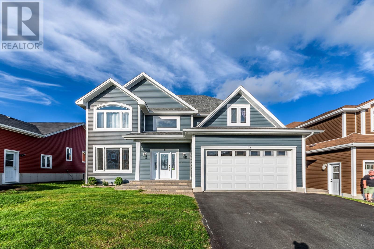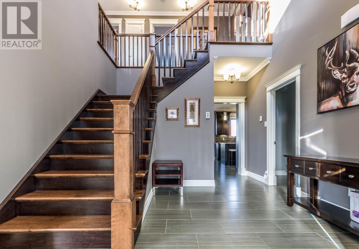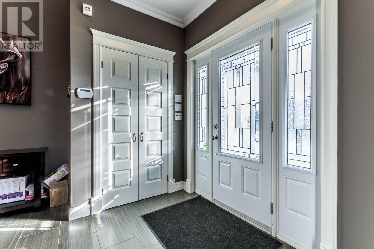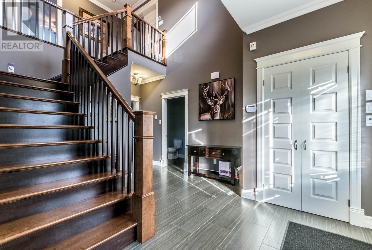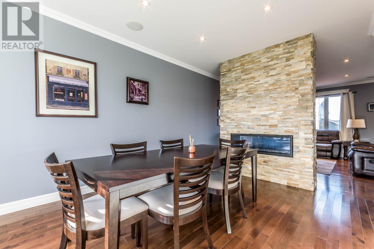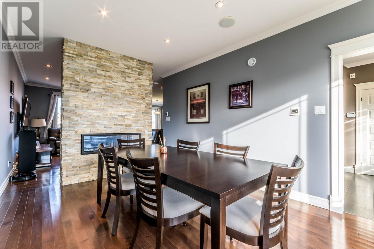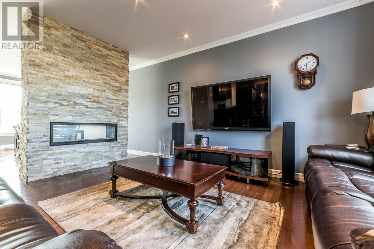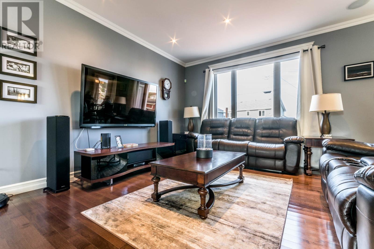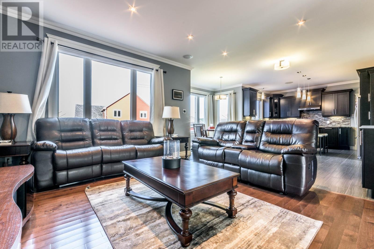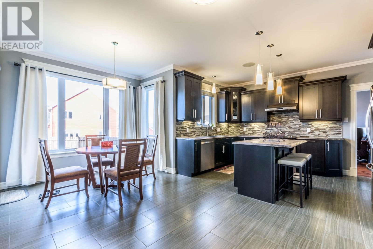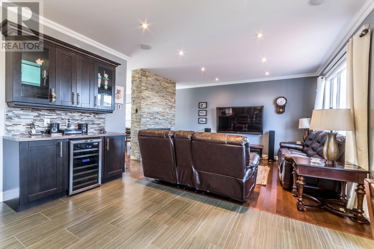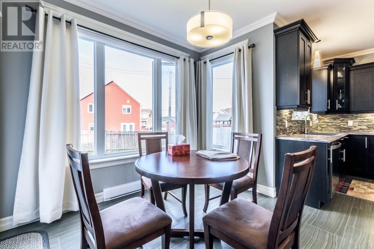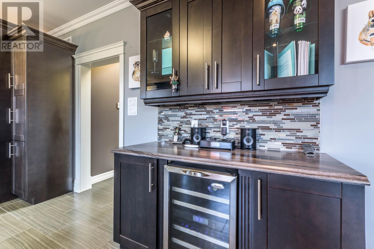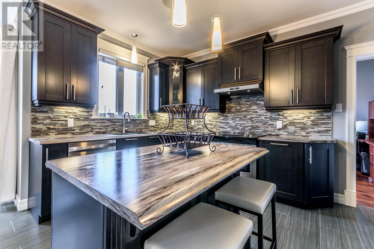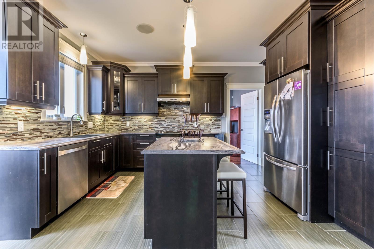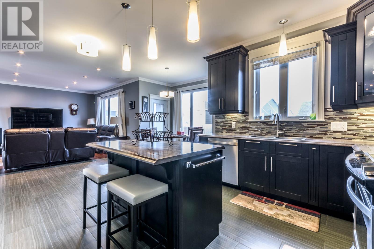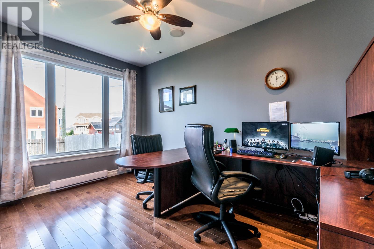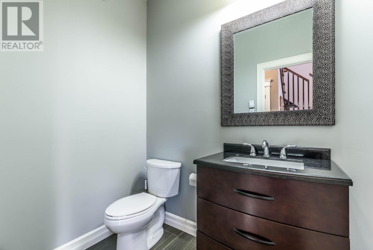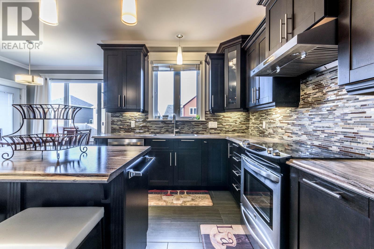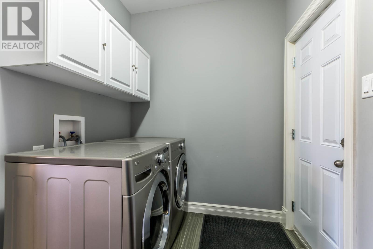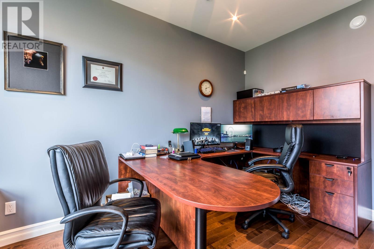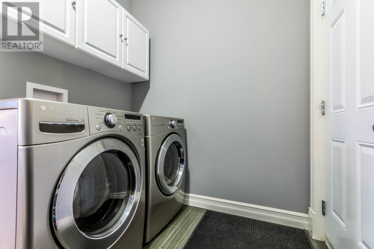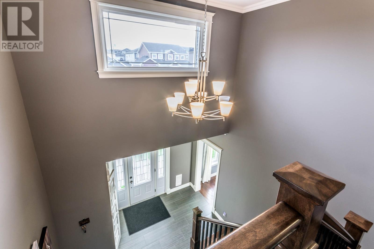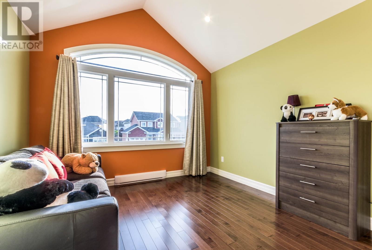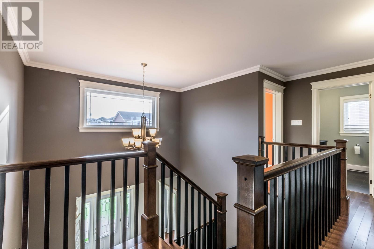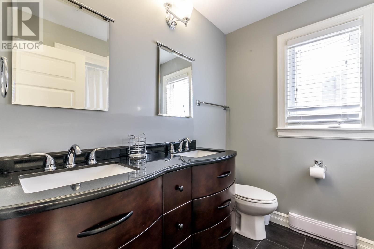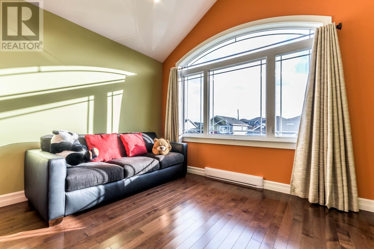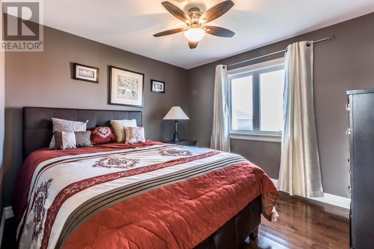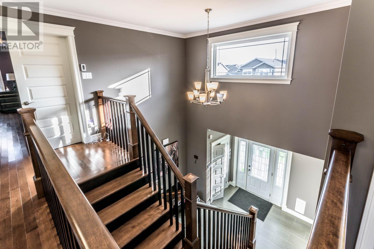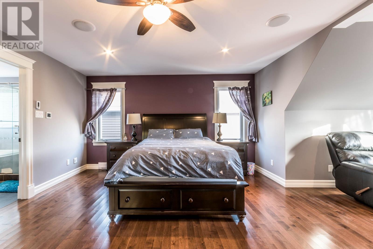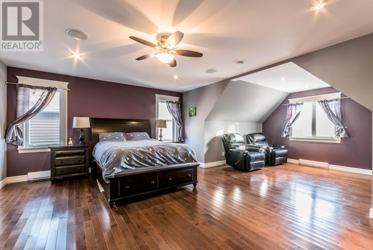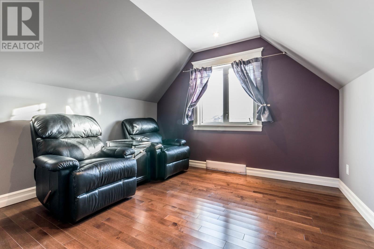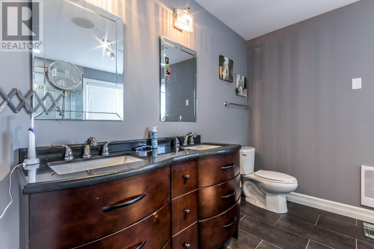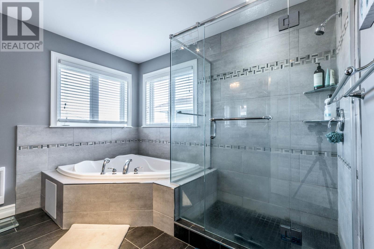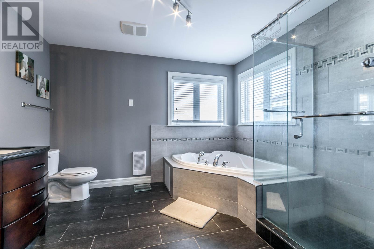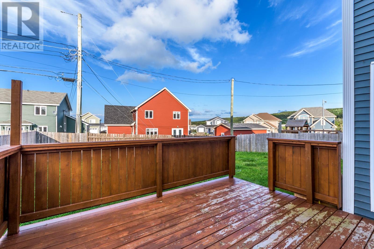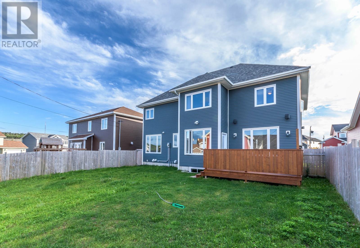4 Pluto Street St. John's, Newfoundland & Labrador A1B 0K4
$3,200 Monthly
FOR LEASE - Lease rate is $3500/month partially furnished. POU. This beautiful executive home with attached double garage is absolutely stunning and was custom built on the most of the desirable location of Kenmount Terrace. This home is sure to impress with all the quality finishes and upgrades such as 9ft ceilings on the main, a gorgeous hardwood staircase, gleaming hardwood flooring and ceramics throughout, modern trim package, double side stone propane fireplace, in house speaker system. What else I could bring your attention: potential walk in pantry off the kitchen, backsplash, a spacious bonus office on the main, 4 spacious bedrooms on one level, the master bedroom comes with huge sitting area, walk-in closet and 5 piece ensuite featuring a double vanity, glass shower and whirl pool tub. (id:51189)
Property Details
| MLS® Number | 1291020 |
| Property Type | Single Family |
| AmenitiesNearBy | Shopping |
| EquipmentType | Propane Tank |
| RentalEquipmentType | Propane Tank |
Building
| BathroomTotal | 3 |
| BedroomsAboveGround | 4 |
| BedroomsTotal | 4 |
| Appliances | Alarm System, Dishwasher, Refrigerator, Whirlpool |
| ArchitecturalStyle | 2 Level |
| ConstructedDate | 2012 |
| ConstructionStyleAttachment | Detached |
| CoolingType | Air Exchanger |
| ExteriorFinish | Vinyl Siding |
| FireplacePresent | Yes |
| Fixture | Drapes/window Coverings |
| FlooringType | Hardwood, Marble, Ceramic |
| FoundationType | Concrete |
| HalfBathTotal | 1 |
| HeatingFuel | Electric |
| StoriesTotal | 2 |
| SizeInterior | 3500 Sqft |
| Type | House |
| UtilityWater | Community Water System |
Parking
| Attached Garage | |
| Garage | 2 |
Land
| AccessType | Year-round Access |
| Acreage | No |
| LandAmenities | Shopping |
| LandscapeFeatures | Landscaped |
| Sewer | Municipal Sewage System |
| SizeIrregular | 53x108 |
| SizeTotalText | 53x108|under 1/2 Acre |
| ZoningDescription | Res. |
Rooms
| Level | Type | Length | Width | Dimensions |
|---|---|---|---|---|
| Second Level | Ensuite | 5PC | ||
| Second Level | Bath (# Pieces 1-6) | 4PC | ||
| Second Level | Other | 10.1x10.1 | ||
| Second Level | Primary Bedroom | 14.4x18.1 | ||
| Second Level | Bedroom | 10.8x10.3 | ||
| Second Level | Bedroom | 9.1x15.8 | ||
| Second Level | Bedroom | 11.3x10.1 | ||
| Main Level | Bath (# Pieces 1-6) | 2 PC | ||
| Main Level | Laundry Room | 9.7x6.8 | ||
| Main Level | Kitchen | 9.7x6.8 | ||
| Main Level | Family Room/fireplace | 14.1x11.4 | ||
| Main Level | Den | 9.3x12.11 | ||
| Main Level | Dining Nook | 9.1x19.2 | ||
| Main Level | Dining Room | 11.2x15.8 |
https://www.realtor.ca/real-estate/28926023/4-pluto-street-st-johns
Interested?
Contact us for more information
