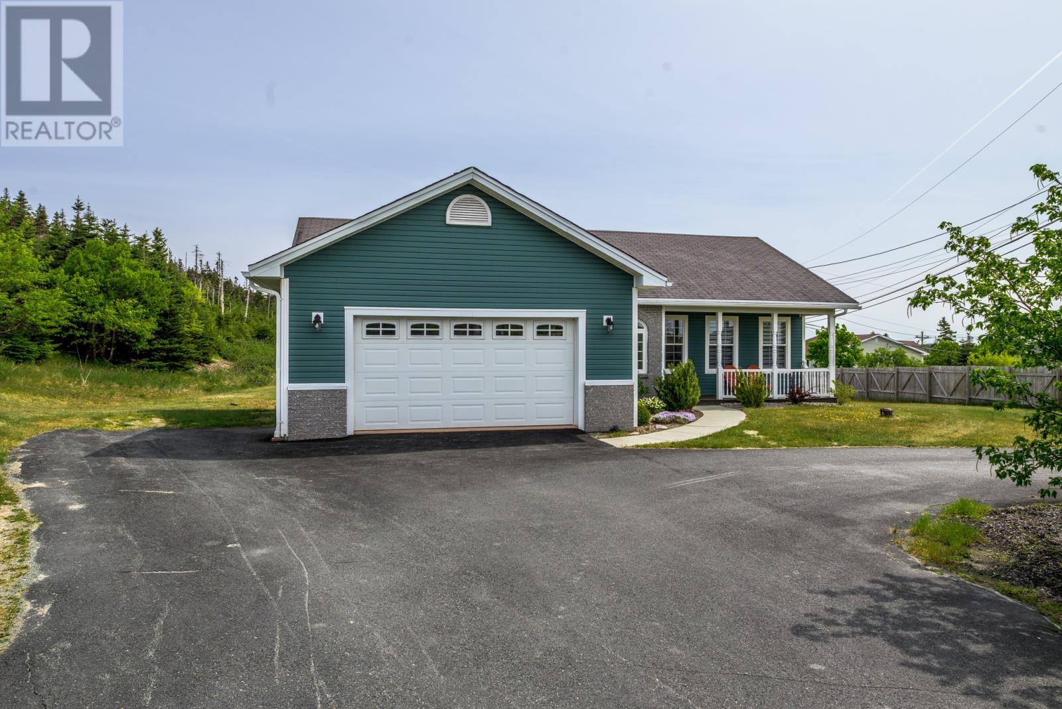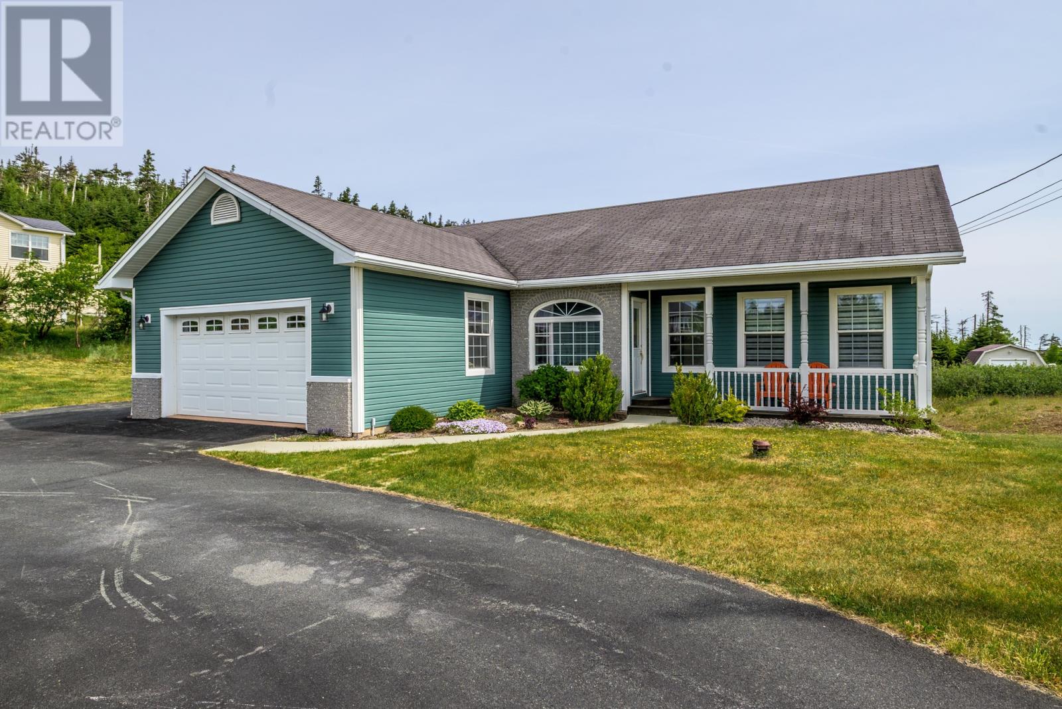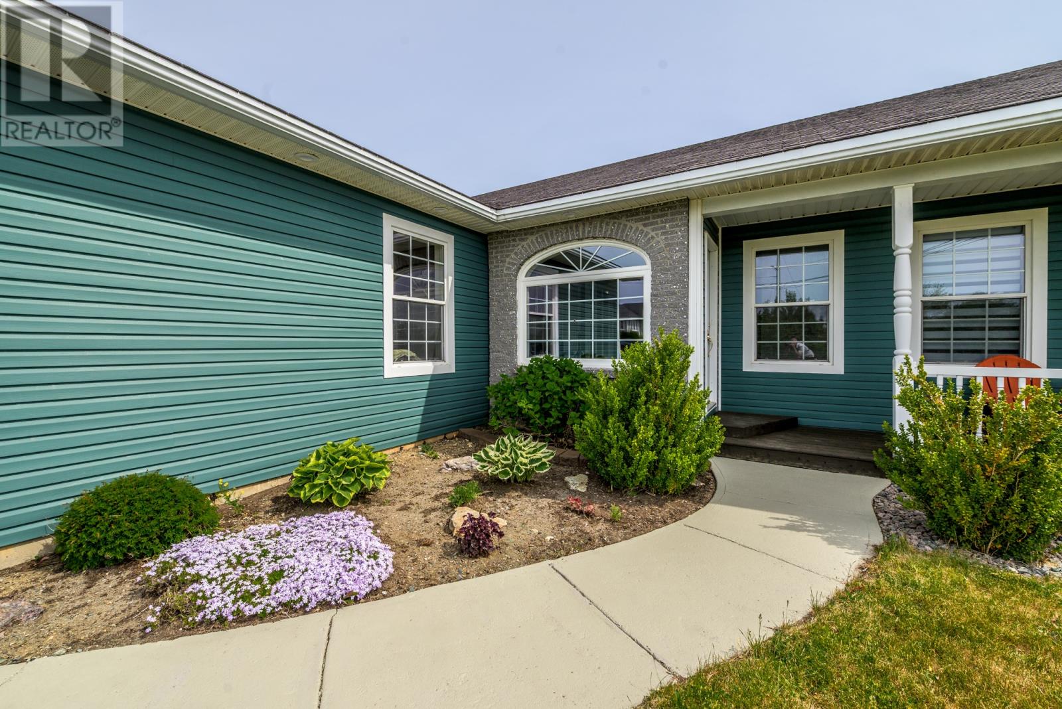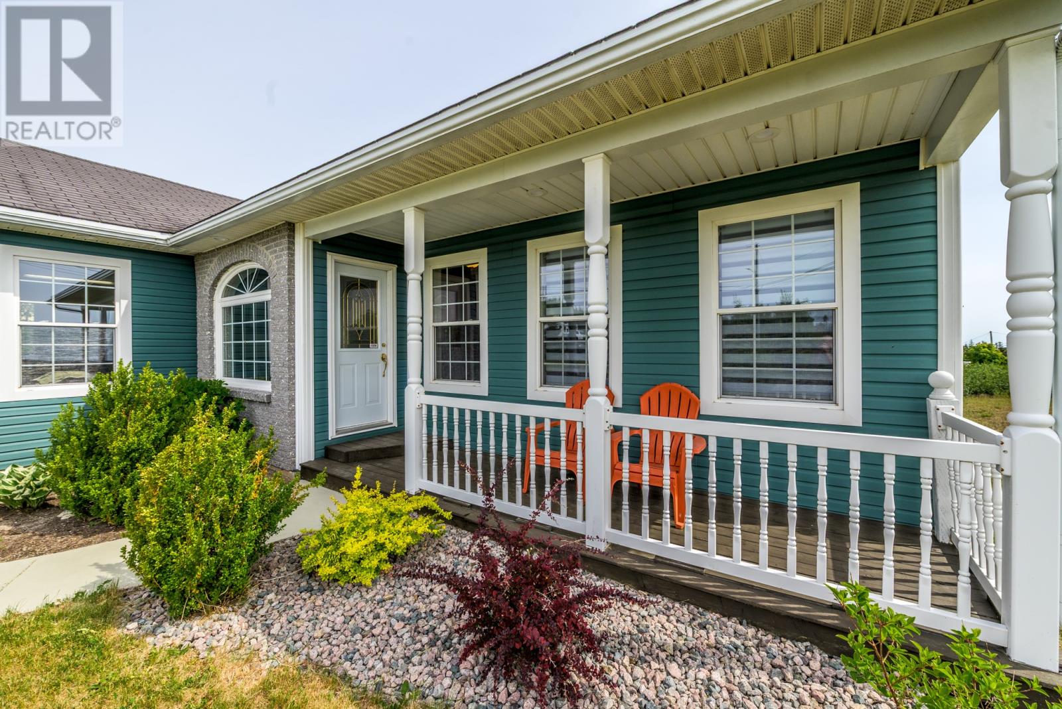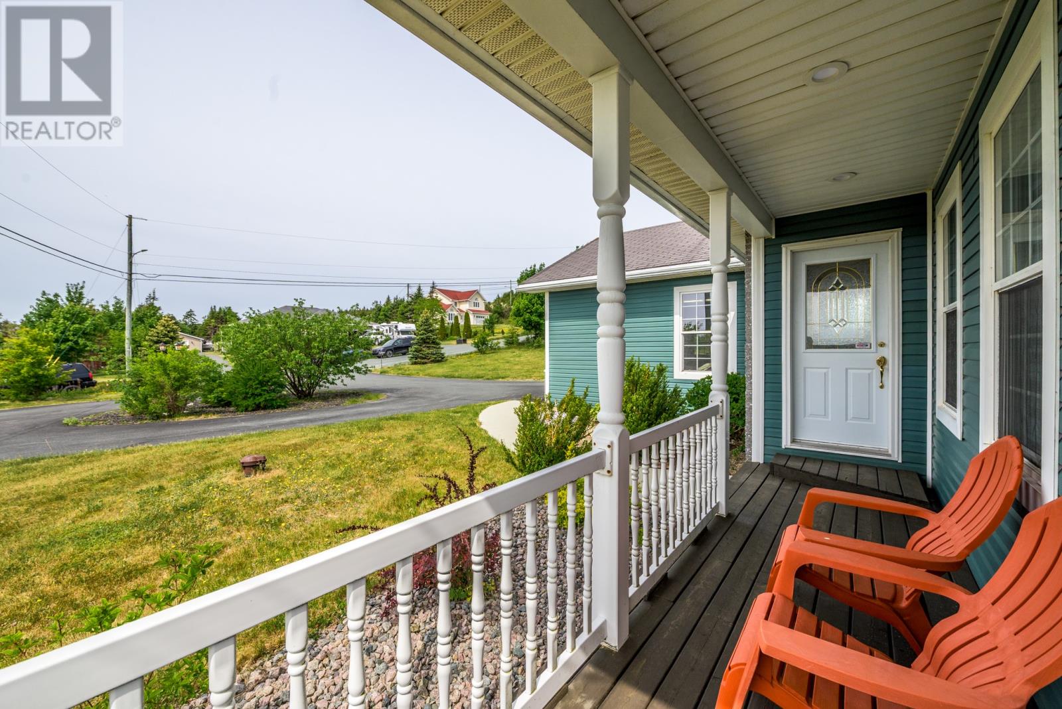4 Nathaniel Drive Torbay, Newfoundland & Labrador A1K 1M5
$549,900
Welcome to 4 Nathanial Dr. This one owner 3 bedroom bungalow sits on a larger residential lot just off Indian Meal Line. This property shows pride of ownership as soon as you walk up to the front of the house, with a concrete walkway leading to the covered front veranda. As you walk in, you are greeted to a bright large foyer with a arched window, then as you walk across the hallway you enter the large living room. Around the corner you will find the dining area nook. From there you are walking into the kitchen which has lots of cabinets and counter space. The primary bedroom is located at one end of the home with a walk in closet and 4 piece ensuite. On the side of the house you will find the main bathroom and 2 bedrooms. There is also a laundry room on main floor next to the attached garage. Downstairs you will find a large rec room that is plumbed in for a potential wet bar if you desire to install one. There is an office / den plus and half bathroom. As a bonus, this property has a large workshop and garage area, a perfect place to work on or store your toys. Outside you with find a beautifully landscaped front yard and circular driveway. There is also a big backyard for a potential garage or just an area for the kids to hang out and play. (id:51189)
Property Details
| MLS® Number | 1286839 |
| Property Type | Single Family |
| EquipmentType | None |
| RentalEquipmentType | None |
Building
| BathroomTotal | 3 |
| BedroomsAboveGround | 3 |
| BedroomsTotal | 3 |
| Appliances | Dishwasher, Refrigerator, Stove, Washer, Dryer |
| ArchitecturalStyle | Bungalow |
| ConstructedDate | 2005 |
| ConstructionStyleAttachment | Detached |
| ExteriorFinish | Brick, Vinyl Siding |
| Fixture | Drapes/window Coverings |
| FlooringType | Carpeted, Ceramic Tile, Hardwood, Other |
| FoundationType | Concrete |
| HalfBathTotal | 1 |
| HeatingFuel | Electric |
| HeatingType | Radiant Heat |
| StoriesTotal | 1 |
| SizeInterior | 3156 Sqft |
| Type | House |
| UtilityWater | Drilled Well |
Parking
| Attached Garage | |
| Garage | 2 |
Land
| AccessType | Year-round Access |
| Acreage | No |
| LandscapeFeatures | Landscaped |
| Sewer | Septic Tank |
| SizeIrregular | 123ft X 271ft |
| SizeTotalText | 123ft X 271ft|.5 - 9.99 Acres |
| ZoningDescription | Res |
Rooms
| Level | Type | Length | Width | Dimensions |
|---|---|---|---|---|
| Basement | Workshop | 13'3 x 36'10 | ||
| Basement | Bath (# Pieces 1-6) | 4'1 x 5'3 | ||
| Basement | Office | 8'0 x 10'6 | ||
| Basement | Utility Room | 4'10 x 7'9 | ||
| Basement | Recreation Room | 12'7 x 28'11 | ||
| Main Level | Laundry Room | 4'11 x 6'1 | ||
| Main Level | Bath (# Pieces 1-6) | 5'1 x5'4 | ||
| Main Level | Bedroom | 9'4 x 11'8 | ||
| Main Level | Bedroom | 9'4 x 11'8 | ||
| Main Level | Ensuite | 6'0 x 11'0 | ||
| Main Level | Primary Bedroom | 11'0 x 14'9 | ||
| Main Level | Kitchen | 11'2 x 12'3 | ||
| Main Level | Dining Room | 11'6 x 12'3 | ||
| Main Level | Living Room | 12'2 x 12'3 | ||
| Main Level | Foyer | 7'5 x 10'8 |
https://www.realtor.ca/real-estate/28512222/4-nathaniel-drive-torbay
Interested?
Contact us for more information
