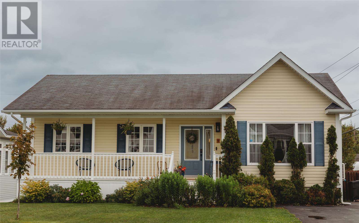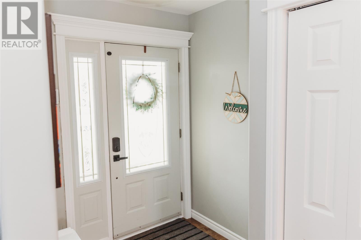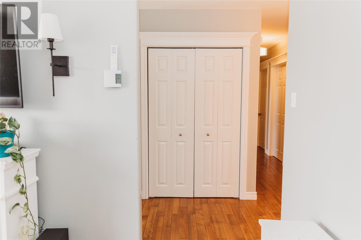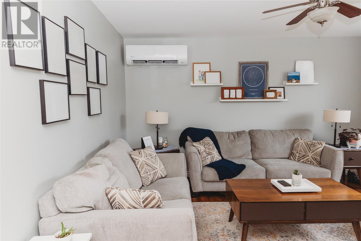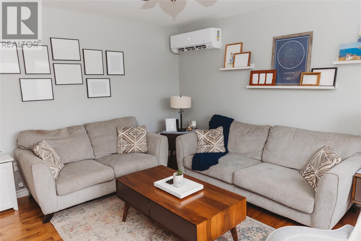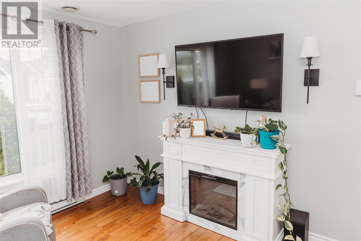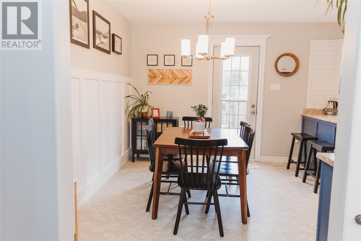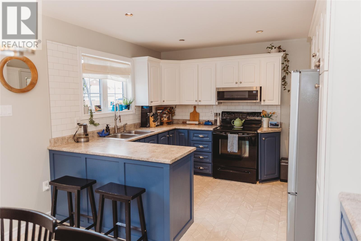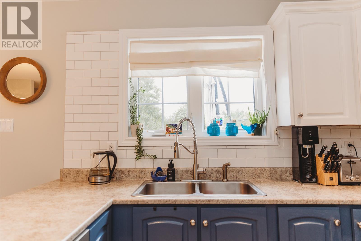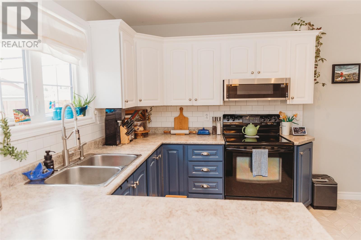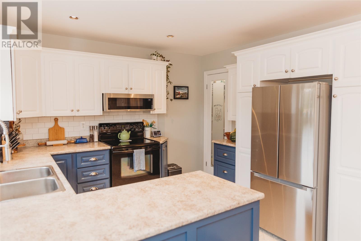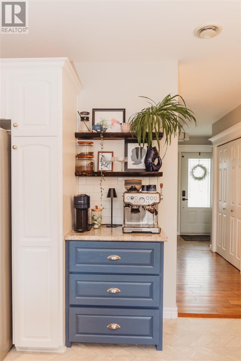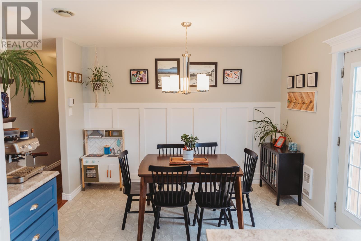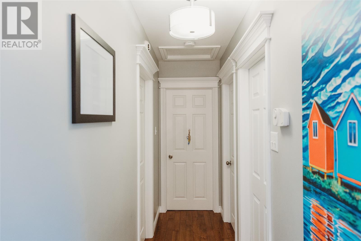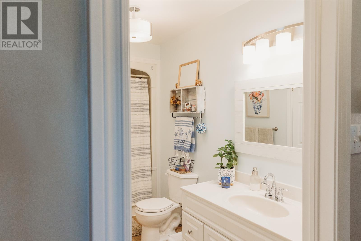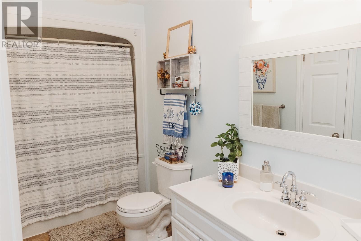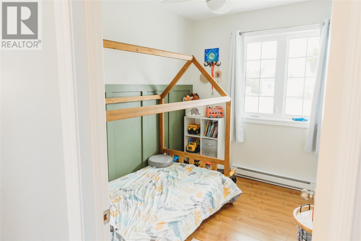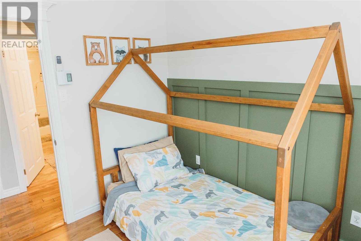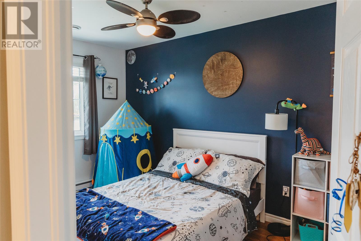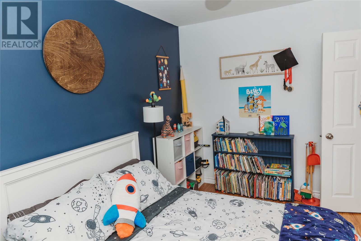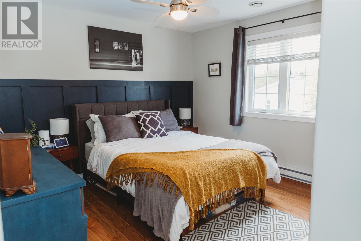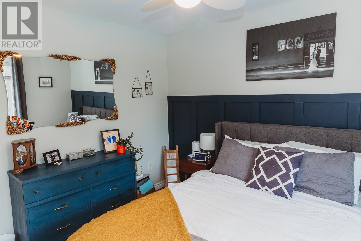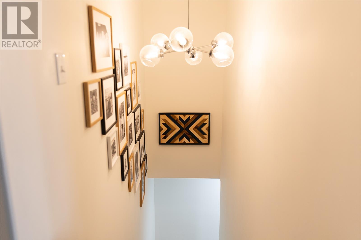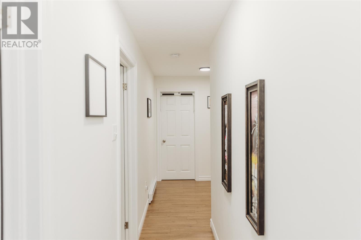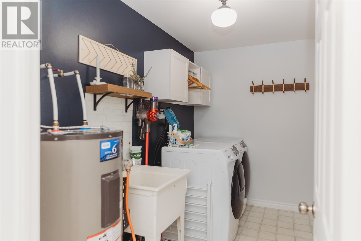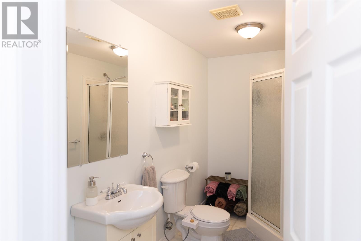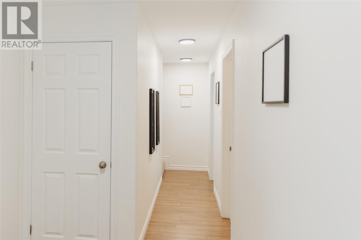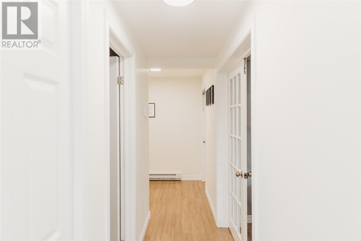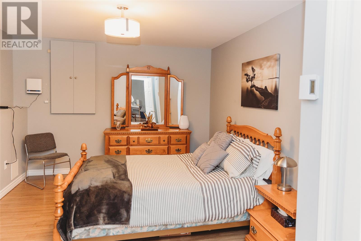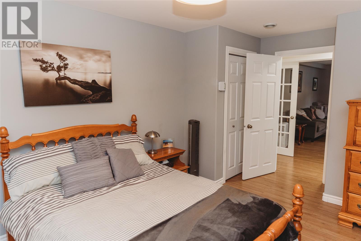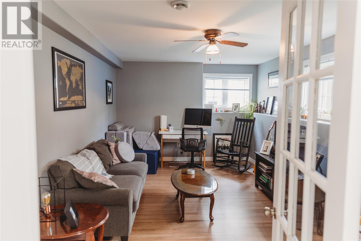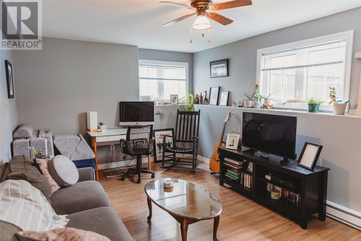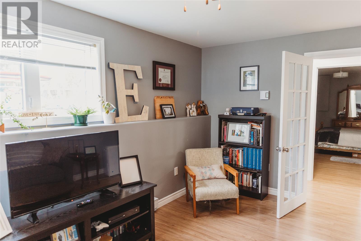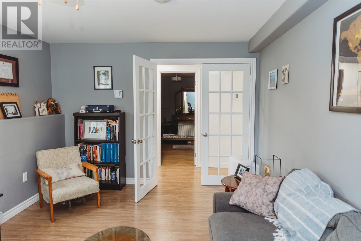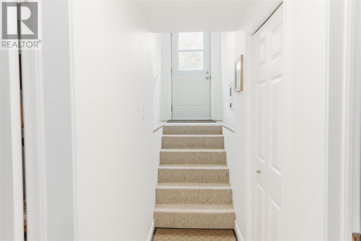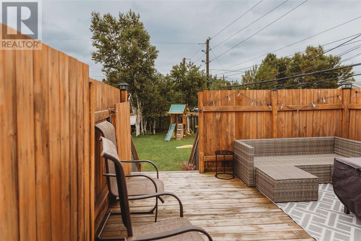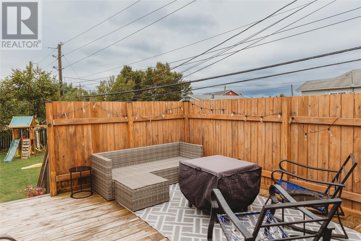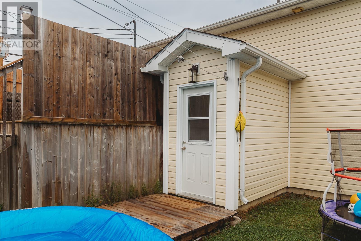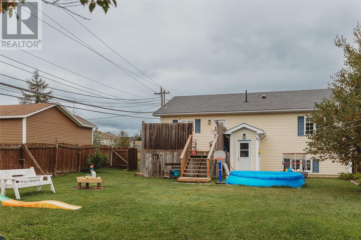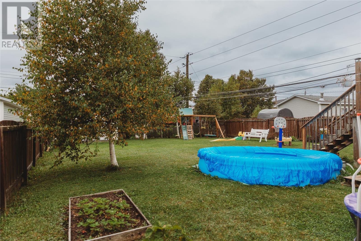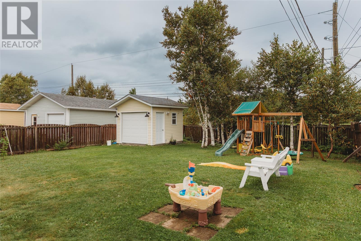4 Bedroom
2 Bathroom
2200 sqft
Bungalow
Air Exchanger
Mini-Split
Landscaped
$409,000
This beautifully cared-for home offers 3 bedrooms, 2 bathrooms, and plenty of space for the whole family. The basement features a versatile bonus room currently used as a bedroom—ideal for a home office or gym—along with a cozy family room, full bathroom with shower, laundry, and ample storage. Upstairs boasts a warm and inviting living room plus an open-concept kitchen and dining area. The kitchen has seen a tasteful facelift since 2020, including a pantry, pull-out garbage cabinet, stylish backsplash, coffee bar, and a brand-new fridge (August 2025). Patio access from the kitchen makes entertaining easy and leads to a backyard filled with mature trees, a storage shed, and a variety of plants and berry bushes (strawberry, blueberry, and raspberry). Some highlights include: Mini-split heat pump installed August 2024, Freshly painted throughout Pride of ownership is evident inside and out This move-in-ready home combines comfort, functionality, and outdoor charm—perfect for families or anyone seeking a well-maintained property with modern updates. (id:51189)
Property Details
|
MLS® Number
|
1289540 |
|
Property Type
|
Single Family |
|
EquipmentType
|
None |
|
RentalEquipmentType
|
None |
|
StorageType
|
Storage Shed |
Building
|
BathroomTotal
|
2 |
|
BedroomsAboveGround
|
3 |
|
BedroomsBelowGround
|
1 |
|
BedroomsTotal
|
4 |
|
ArchitecturalStyle
|
Bungalow |
|
ConstructedDate
|
2007 |
|
ConstructionStyleAttachment
|
Detached |
|
CoolingType
|
Air Exchanger |
|
ExteriorFinish
|
Vinyl Siding |
|
FlooringType
|
Hardwood, Laminate, Other |
|
FoundationType
|
Concrete |
|
HeatingFuel
|
Electric |
|
HeatingType
|
Mini-split |
|
StoriesTotal
|
1 |
|
SizeInterior
|
2200 Sqft |
|
Type
|
House |
|
UtilityWater
|
Municipal Water |
Land
|
AccessType
|
Year-round Access |
|
Acreage
|
No |
|
FenceType
|
Fence |
|
LandscapeFeatures
|
Landscaped |
|
Sewer
|
Municipal Sewage System |
|
SizeIrregular
|
70x160 |
|
SizeTotalText
|
70x160|under 1/2 Acre |
|
ZoningDescription
|
Res |
Rooms
| Level |
Type |
Length |
Width |
Dimensions |
|
Basement |
Bath (# Pieces 1-6) |
|
|
10 x 5.04 |
|
Basement |
Laundry Room |
|
|
10.06 x 5.06 |
|
Basement |
Storage |
|
|
12x17/5.05x8.10 |
|
Basement |
Family Room |
|
|
16.10 x 10.06 |
|
Basement |
Bedroom |
|
|
14.07 x 10.08 |
|
Main Level |
Bedroom |
|
|
9.06 x 7.10 |
|
Main Level |
Bedroom |
|
|
8.07 x 13.02 |
|
Main Level |
Primary Bedroom |
|
|
11.05 x 10.09 |
|
Main Level |
Bath (# Pieces 1-6) |
|
|
5.04 x 11.03 |
|
Main Level |
Dining Room |
|
|
10.01 x 11.05 |
|
Main Level |
Kitchen |
|
|
9.08 x 11.04 |
|
Main Level |
Living Room |
|
|
12.11 x 14.07 |
https://www.realtor.ca/real-estate/28763994/4-mcgrath-place-gander
