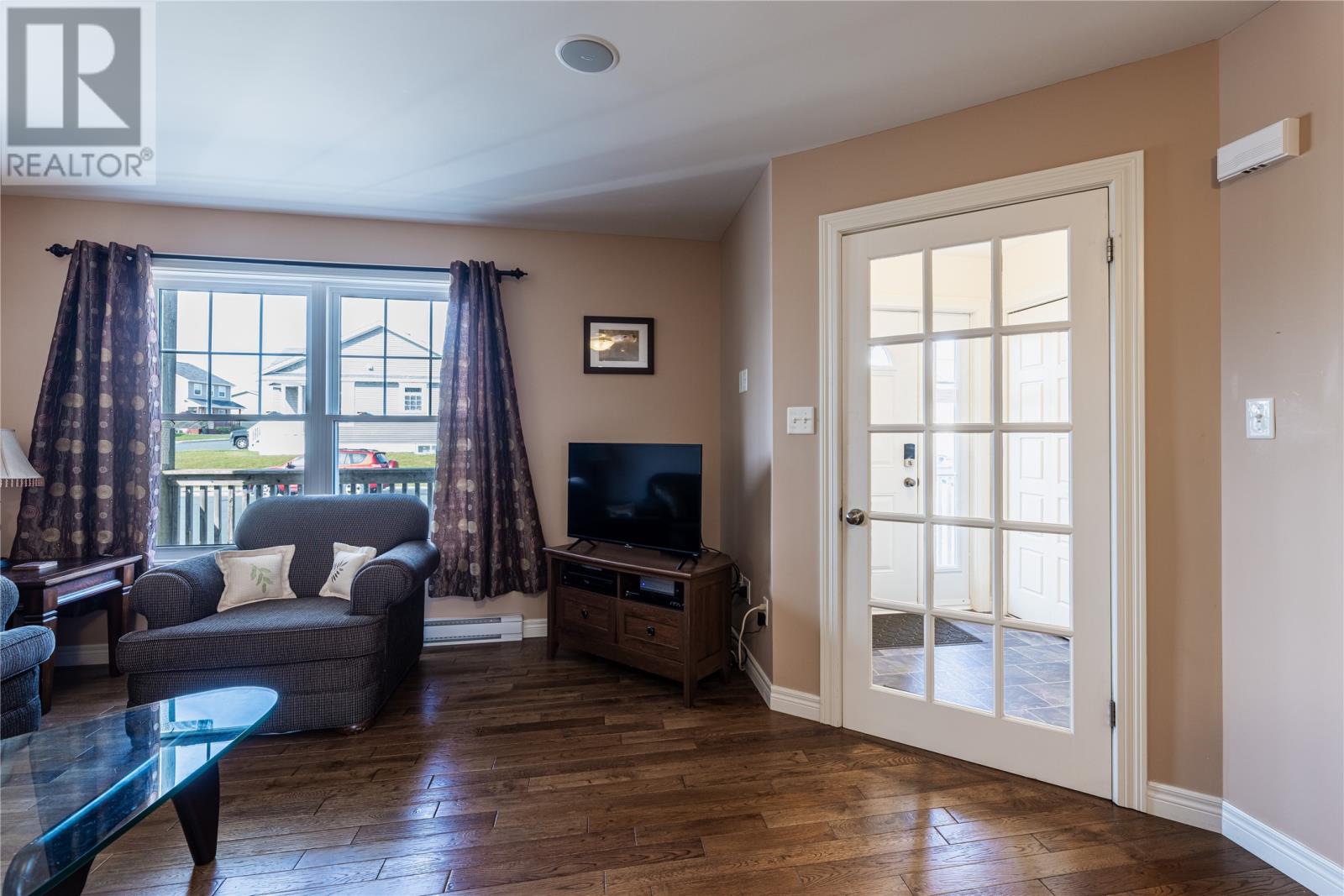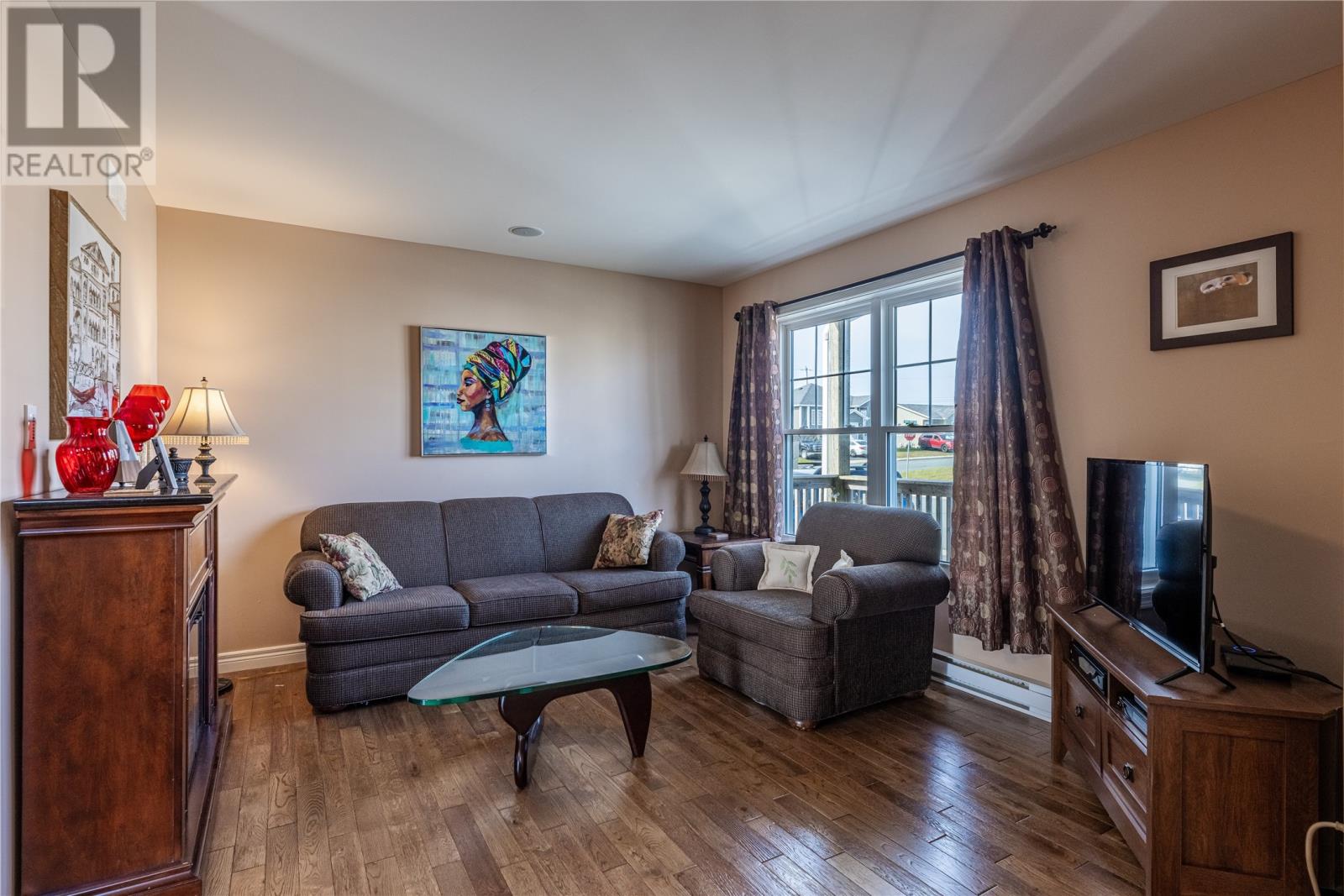4 Lotus Street St. John's, Newfoundland & Labrador A1S 0A8
$2,500 Monthly
FOR LEASE: This charming two-story home is perfect for a growing family. Step into a cozy enclosed porch and find a convenient half bathroom. The bright living room leads to an eat-in kitchen equipped with plenty of cabinets and a laundry room. Enjoy outdoor relaxation on the patio just off the kitchen. On the second floor, you'll find three spacious bedrooms, including a master suite with a full ensuite bathroom and a walk-in closet. The basement is partially finished, offering ample storage space. Located just a stone's throw from St. Kevin's High School, this home combines comfort and convenience. Plus, it features a fully fenced rear yard and is offered fully furnished. Don't miss out on this great opportunity (id:51189)
Property Details
| MLS® Number | 1276678 |
| Property Type | Single Family |
| AmenitiesNearBy | Shopping |
| EquipmentType | None |
| RentalEquipmentType | None |
| Structure | Patio(s) |
Building
| BathroomTotal | 3 |
| BedroomsAboveGround | 3 |
| BedroomsTotal | 3 |
| Appliances | Dishwasher, Refrigerator |
| ArchitecturalStyle | 2 Level |
| ConstructedDate | 2018 |
| ConstructionStyleAttachment | Detached |
| CoolingType | Air Exchanger |
| ExteriorFinish | Vinyl Siding |
| Fixture | Drapes/window Coverings |
| FlooringType | Hardwood, Mixed Flooring |
| FoundationType | Concrete |
| HalfBathTotal | 1 |
| HeatingType | Baseboard Heaters |
| StoriesTotal | 2 |
| SizeInterior | 2160 Sqft |
| Type | House |
| UtilityWater | Municipal Water |
Land
| Acreage | No |
| FenceType | Fence |
| LandAmenities | Shopping |
| LandscapeFeatures | Landscaped |
| Sewer | Municipal Sewage System |
| SizeIrregular | 50x 100 |
| SizeTotalText | 50x 100|4,051 - 7,250 Sqft |
| ZoningDescription | Res |
Rooms
| Level | Type | Length | Width | Dimensions |
|---|---|---|---|---|
| Second Level | Bedroom | 12.02 x10.07 | ||
| Second Level | Bedroom | 9.10x 14.02 | ||
| Second Level | Primary Bedroom | 12.05x 14.02 | ||
| Main Level | Laundry Room | 6x4 | ||
| Main Level | Porch | 6.09x 5.05 | ||
| Main Level | Living Room | 13.05x 18.08 | ||
| Main Level | Not Known | 24.06x 10 |
https://www.realtor.ca/real-estate/27335801/4-lotus-street-st-johns
Interested?
Contact us for more information























