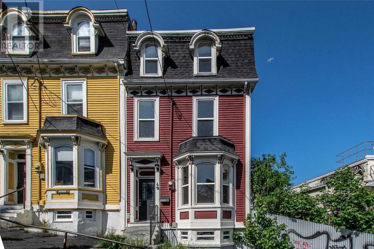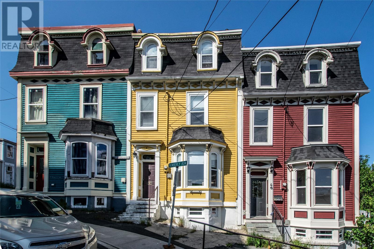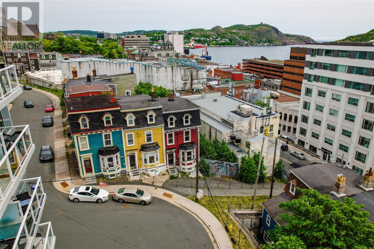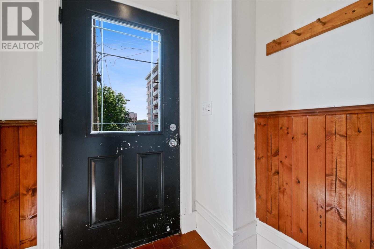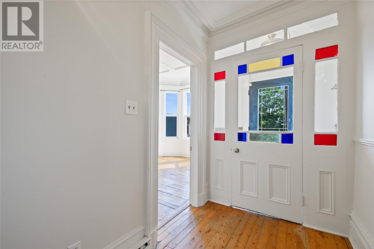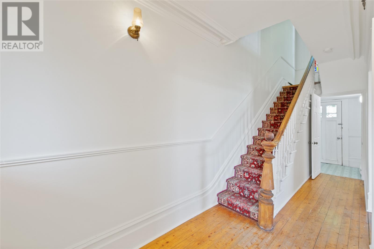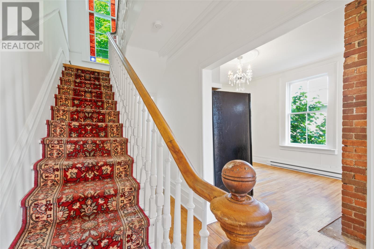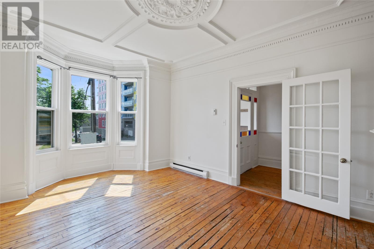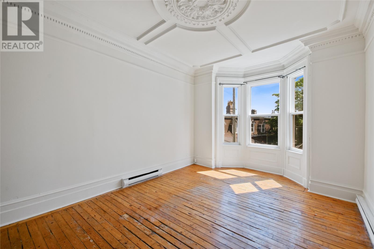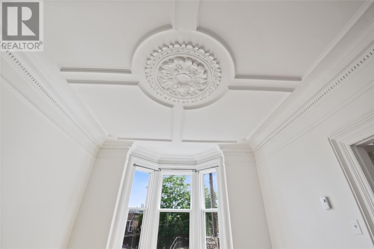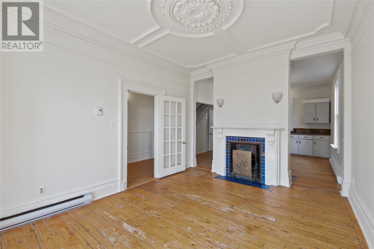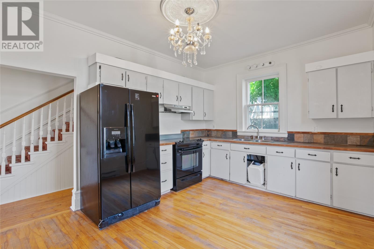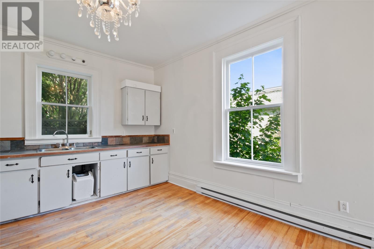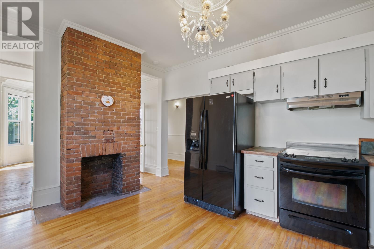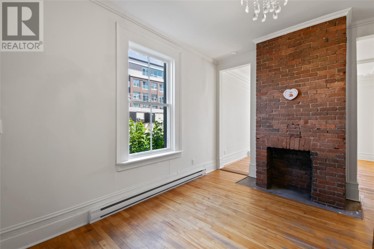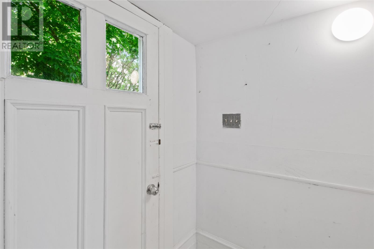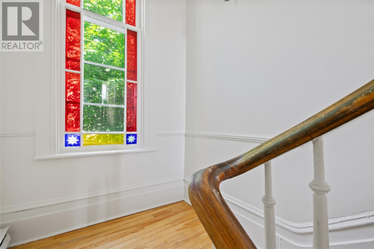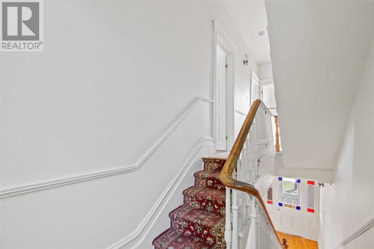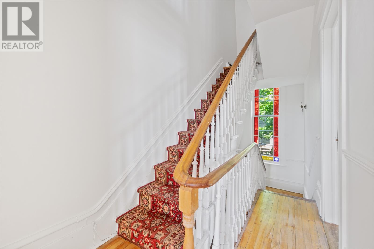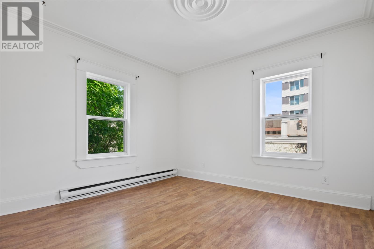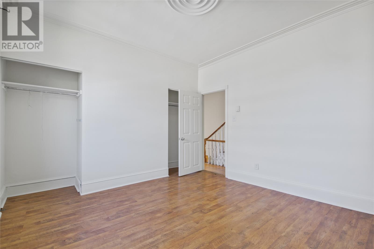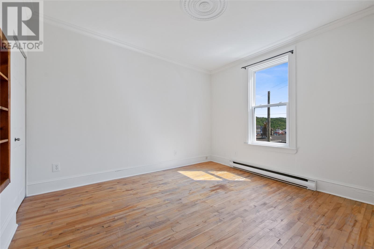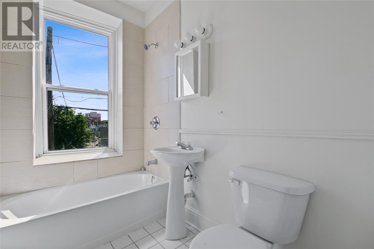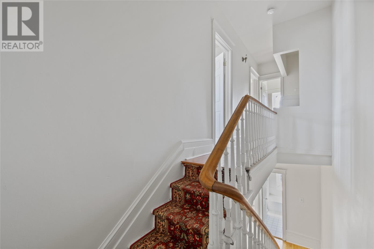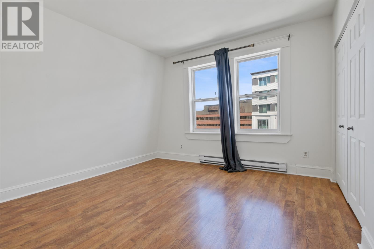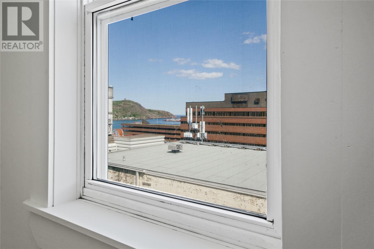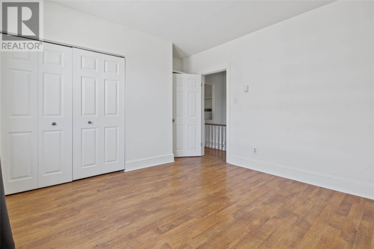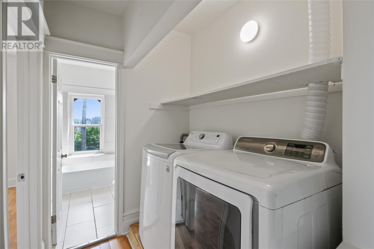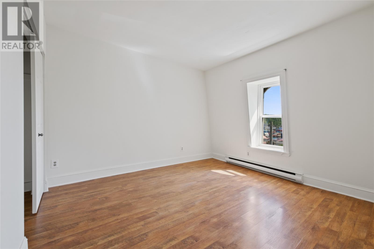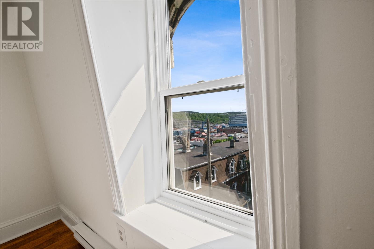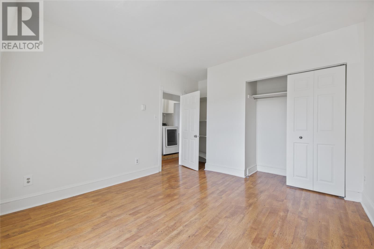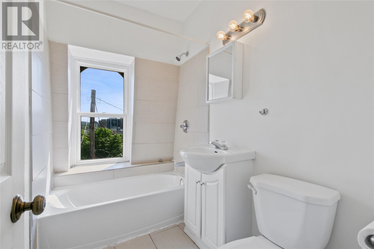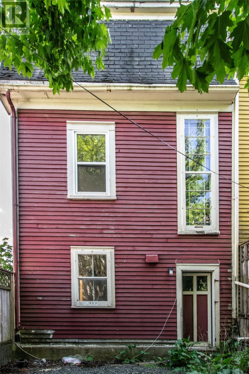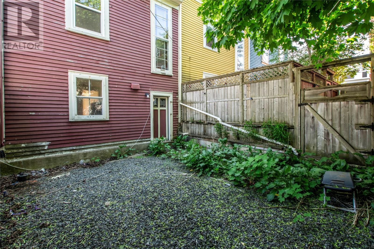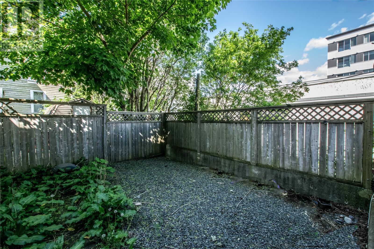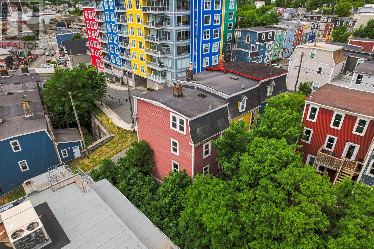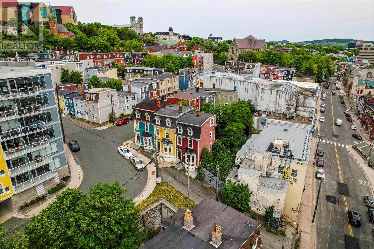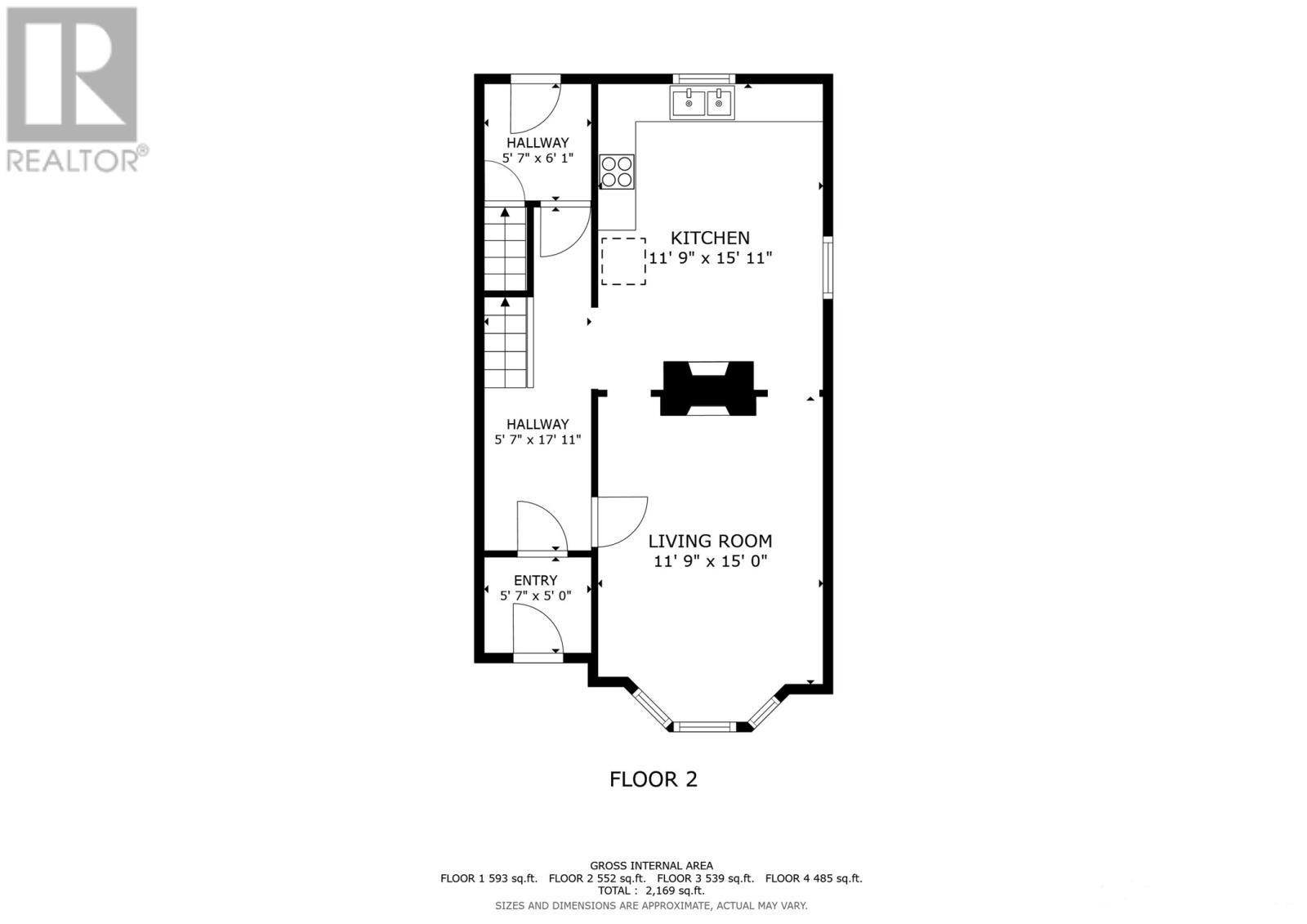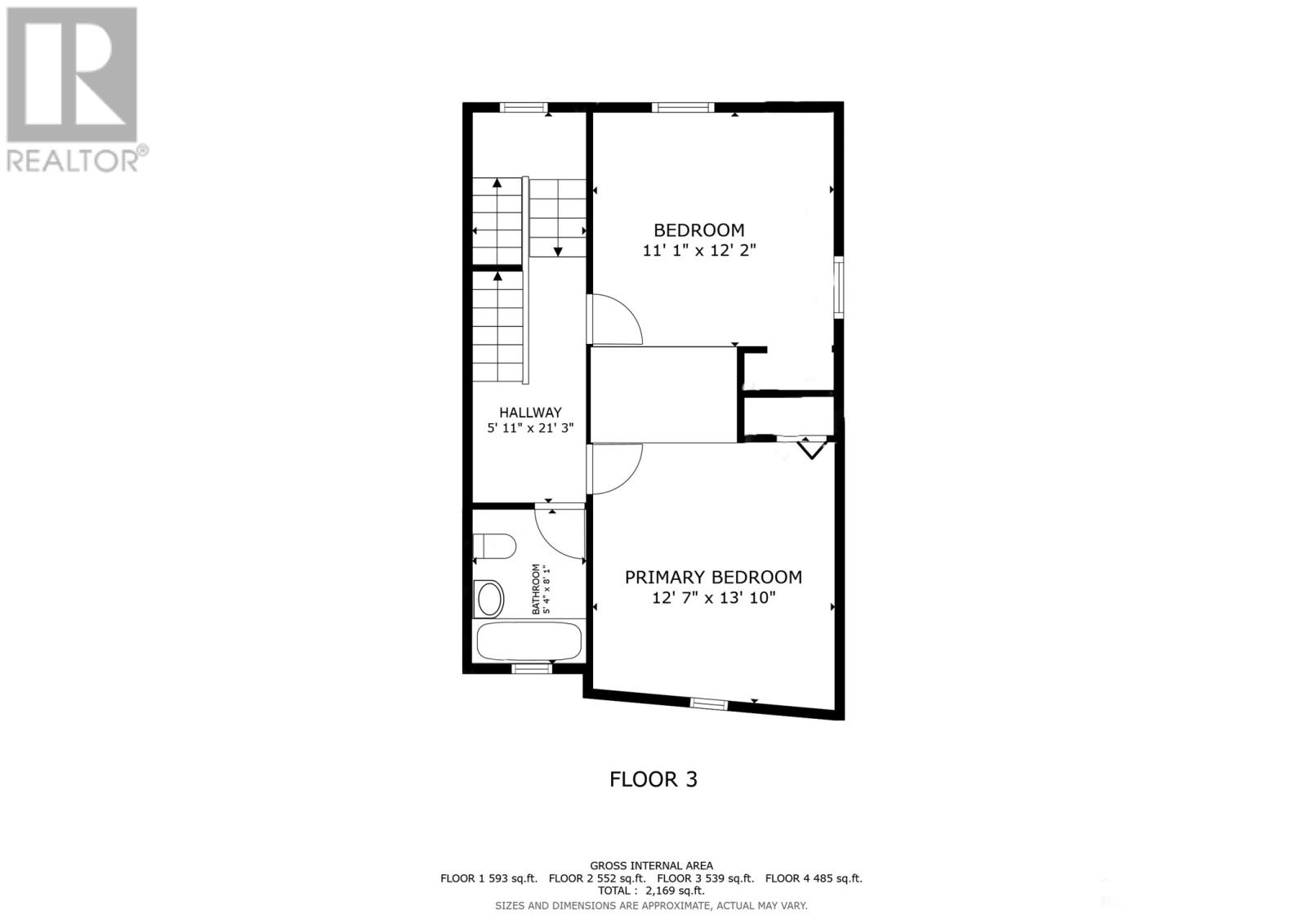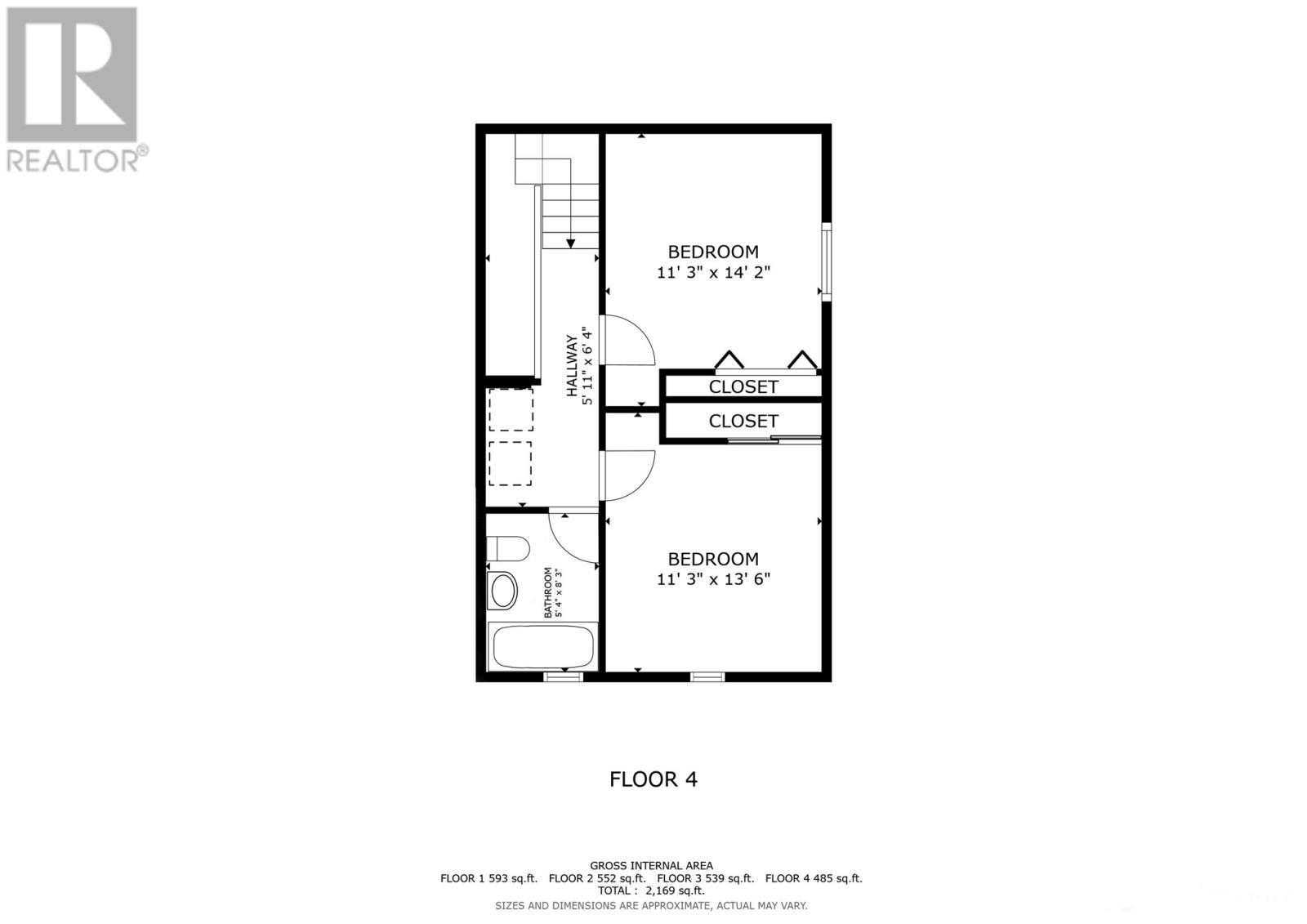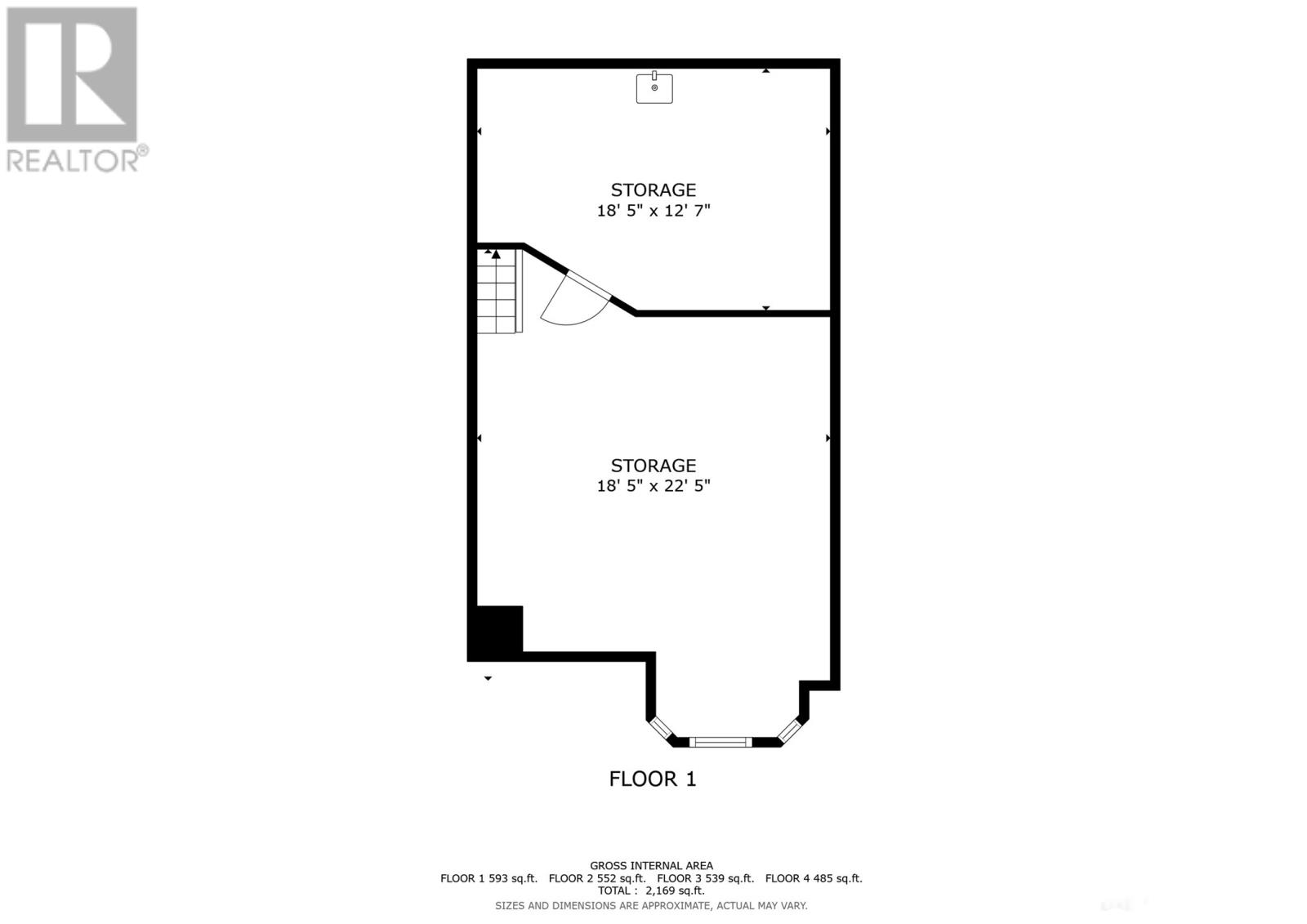4 Bedroom
2 Bathroom
2169 sqft
3 Level
Baseboard Heaters
$349,900
Located in the heart of the historic quarter on picturesque Kimberly Row, this beautifully preserved character home blends timeless elegance with thoughtful modern upgrades. Carefully restored by Sable Construction, the newly rebuilt front facade pays homage to its architectural heritage, showcasing the distinctive mansard roof and hooded dormers that define its historic charm. Inside, the bright and inviting main floor features a spacious living room with a walk-in bay window and cozy fireplace, seamlessly flowing into the eat-in kitchen where an exposed brick chimney creates a warm and rustic focal point. Original decorative plaster moldings, rosettes, soaring ceilings, and hardwood floors add to the home’s classic appeal. The elegant staircase—an architectural centerpiece—leads to the second floor with two generously sized bedrooms and a full bathroom. The top level offers two additional bedrooms, a second full bathroom, and convenient laundry. A striking two-storey coloured glass window bathes the stairwell in natural light, adding a touch of artistry to every level. Additional features include a cozy backyard garden, great views, and basement suitable for storage. Ideally situated just steps from downtown, with easy access to shops, dining, and entertainment, this home offers the perfect blend of old-world charm and modern convenience in one of the city’s most desirable locations. Freshly painted on trend neutral colours throughout and front mansard roof shingles just replaced. Pleasure to view! (id:51189)
Property Details
|
MLS® Number
|
1286718 |
|
Property Type
|
Single Family |
|
AmenitiesNearBy
|
Recreation, Shopping |
Building
|
BathroomTotal
|
2 |
|
BedroomsAboveGround
|
4 |
|
BedroomsTotal
|
4 |
|
ArchitecturalStyle
|
3 Level |
|
ConstructedDate
|
1920 |
|
ConstructionStyleAttachment
|
Semi-detached |
|
ExteriorFinish
|
Other |
|
FlooringType
|
Hardwood, Mixed Flooring |
|
FoundationType
|
Concrete |
|
HeatingFuel
|
Electric |
|
HeatingType
|
Baseboard Heaters |
|
StoriesTotal
|
3 |
|
SizeInterior
|
2169 Sqft |
|
Type
|
House |
|
UtilityWater
|
Municipal Water |
Land
|
AccessType
|
Year-round Access |
|
Acreage
|
No |
|
LandAmenities
|
Recreation, Shopping |
|
Sewer
|
Municipal Sewage System |
|
SizeIrregular
|
18x58x18x50 |
|
SizeTotalText
|
18x58x18x50|under 1/2 Acre |
|
ZoningDescription
|
Res. |
Rooms
| Level |
Type |
Length |
Width |
Dimensions |
|
Second Level |
Bath (# Pieces 1-6) |
|
|
5'4""X8'1"" 4pc |
|
Second Level |
Bedroom |
|
|
11'1""X12'2"" |
|
Second Level |
Bedroom |
|
|
12'7""X13'10"" |
|
Third Level |
Laundry Room |
|
|
Measurements not available |
|
Third Level |
Bath (# Pieces 1-6) |
|
|
5'4""X8'3"" 4pc |
|
Third Level |
Bedroom |
|
|
11'3""X14'2"" |
|
Third Level |
Bedroom |
|
|
11'3""X13'6"" |
|
Basement |
Storage |
|
|
18'5""X12'7"" |
|
Basement |
Storage |
|
|
18'5""x22'5"" |
|
Main Level |
Mud Room |
|
|
5'7""X6'1"" |
|
Main Level |
Kitchen |
|
|
11'9""X15'11"" |
|
Main Level |
Living Room |
|
|
11'9""X15'0"" |
|
Main Level |
Porch |
|
|
5'7""X5'0"" |
https://www.realtor.ca/real-estate/28493746/4-kimberly-row-st-johns
