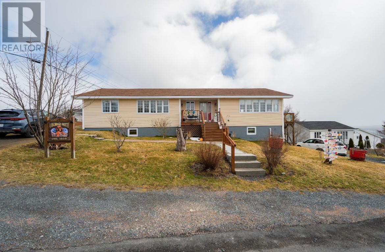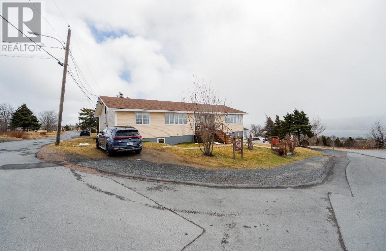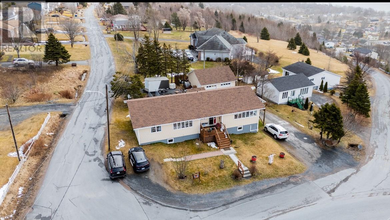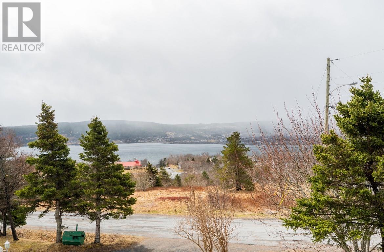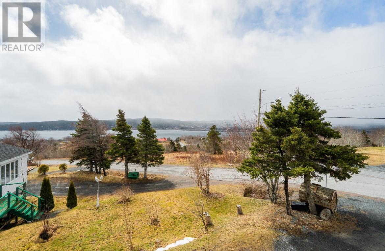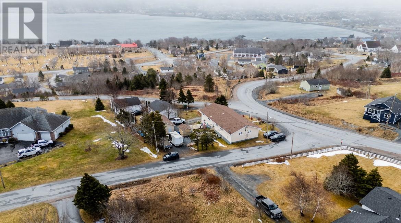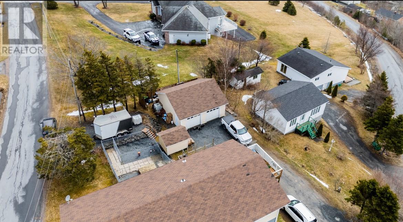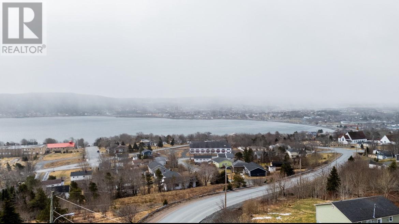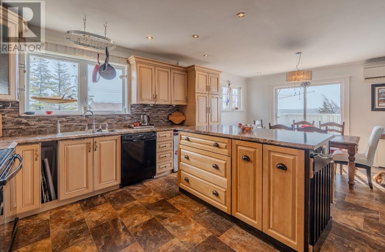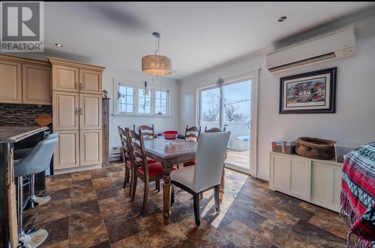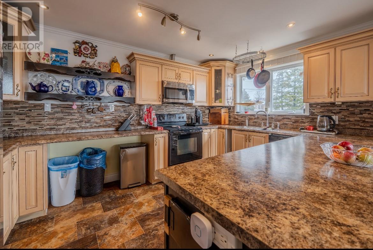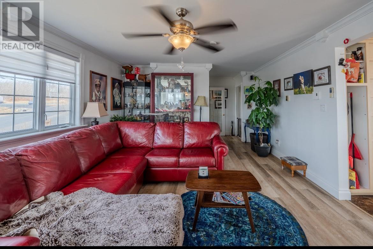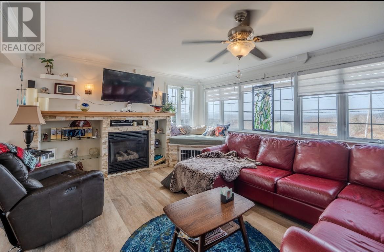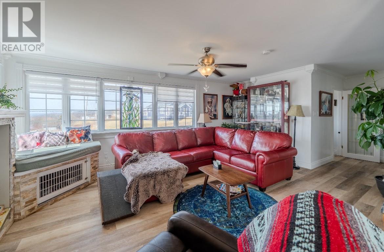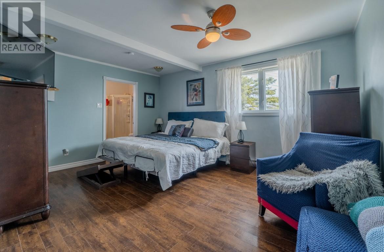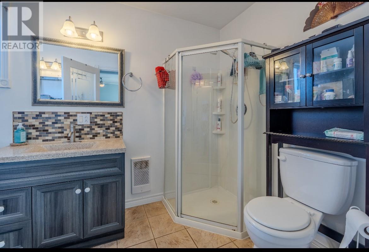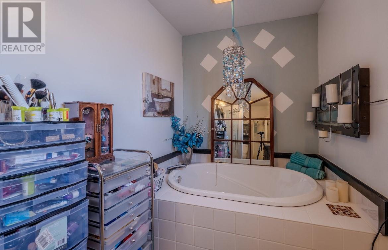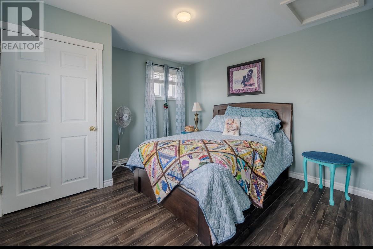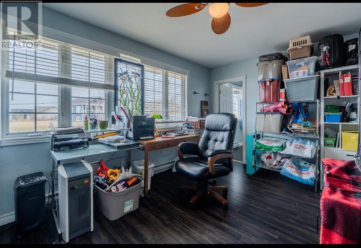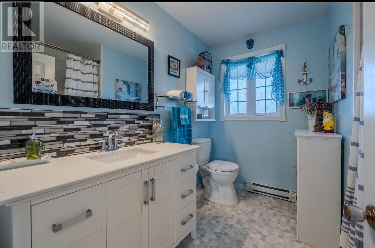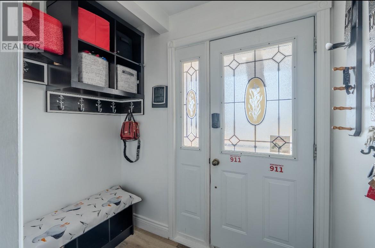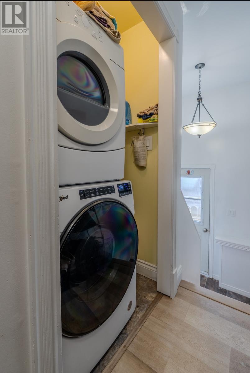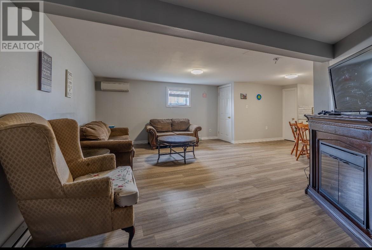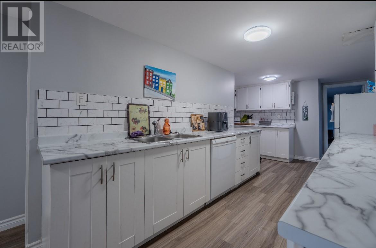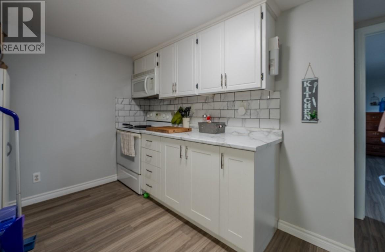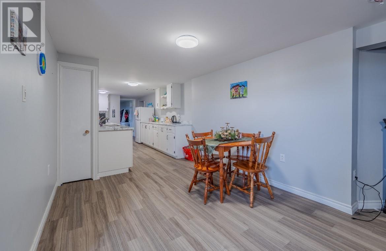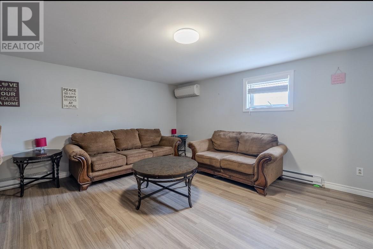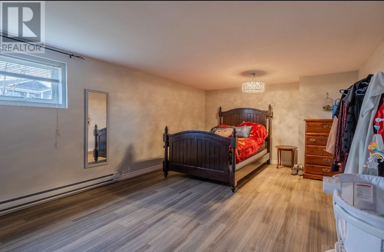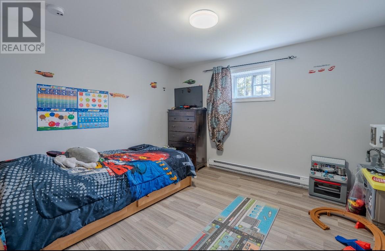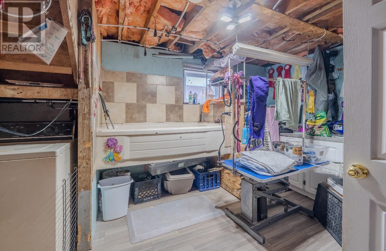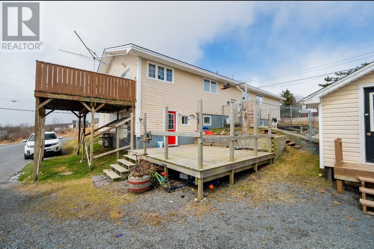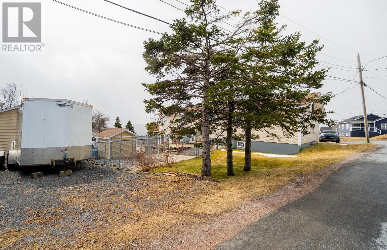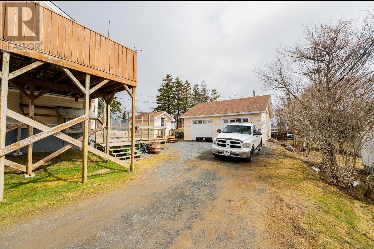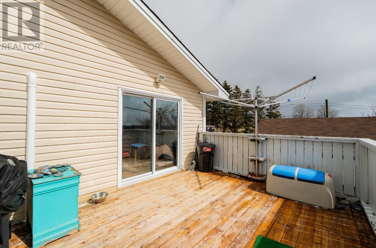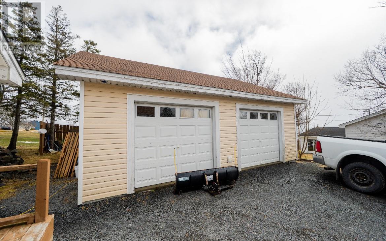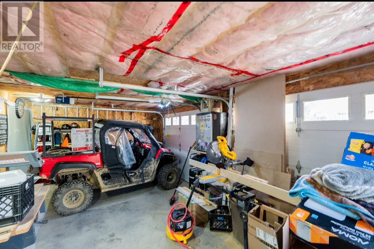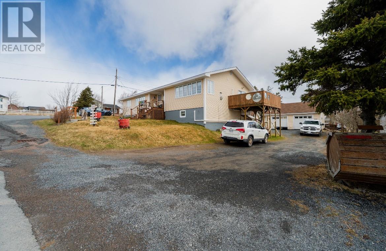6 Bedroom
3 Bathroom
3188 sqft
Bungalow
Baseboard Heaters
Partially Landscaped
$389,000
Welcome to 4 High Road North in picturesque Carbonear! Are you Looking for that spacious family home, Look No Further! An added bonus, it has 2 bed/1 bath basement apartment! Perfect way to offset your some of your mortgage costs. This home has the space and everything you need for the growing family! Main Floor has a partial open design floor plan and is ideal for entertaining! Large comfortable living room with stone surround fireplace, great kitchen featuring wood cabinetry, plenty of cupboard/counter space, large island and ample size dining which has direct access to the awesome deck with a million dollar view of the town of Carbonear. This view will not disappoint! A large primary bedroom with walk-in closet and huge en-suite is your very own private oasis. Three spacious bedrooms, once currently used as an office and 3pc bath complete the main floor. The basement features an apartment that can offer more living space for your family or as an income property. Apartment features an open concept design with large living area, dining and galley style kitchen with white shaker cabinets. A large primary bedroom, bath and 2nd bedroom complete the space. A separate laundry, dog grooming room and entrance complete the basement area. A back deck offers entrance to the apartment and to the basement area. A 26 x 26 double garage, wired/heated and has propane stove is on every persons wish list. Perfect spot for your toys, tools and storage. This home has undergone some major renovations in the last few years which includes new roof (2019), new pex(2021), 2 hot water heaters(2025) plumbing(2021), 2 new minisplits (2023), kitchen reno(2015), new basement apartment(2020), new vinyl plank flooring(2020), back deck (2015) and many more upgrades. This home is centrally located, close to town amenities and has an awesome view of the town. This property will not disappoint! Come view today! (id:51189)
Property Details
|
MLS® Number
|
1283563 |
|
Property Type
|
Single Family |
|
AmenitiesNearBy
|
Recreation, Shopping |
|
ViewType
|
Ocean View |
Building
|
BathroomTotal
|
3 |
|
BedroomsTotal
|
6 |
|
Appliances
|
Dishwasher, Microwave, Stove |
|
ArchitecturalStyle
|
Bungalow |
|
ConstructedDate
|
1977 |
|
ConstructionStyleAttachment
|
Detached |
|
ExteriorFinish
|
Vinyl Siding |
|
Fixture
|
Drapes/window Coverings |
|
FlooringType
|
Laminate |
|
FoundationType
|
Concrete |
|
HeatingFuel
|
Electric |
|
HeatingType
|
Baseboard Heaters |
|
StoriesTotal
|
1 |
|
SizeInterior
|
3188 Sqft |
|
Type
|
House |
|
UtilityWater
|
Municipal Water |
Parking
Land
|
AccessType
|
Year-round Access |
|
Acreage
|
No |
|
LandAmenities
|
Recreation, Shopping |
|
LandscapeFeatures
|
Partially Landscaped |
|
Sewer
|
Municipal Sewage System |
|
SizeIrregular
|
83x123x81x118 |
|
SizeTotalText
|
83x123x81x118|under 1/2 Acre |
|
ZoningDescription
|
Res |
Rooms
| Level |
Type |
Length |
Width |
Dimensions |
|
Basement |
Other |
|
|
17.3 x 10.8 |
|
Basement |
Porch |
|
|
10.8 x 5.9 |
|
Basement |
Utility Room |
|
|
9.6 x 10.8 |
|
Basement |
Bath (# Pieces 1-6) |
|
|
8.9 x 6.7 |
|
Basement |
Not Known |
|
|
13 x 10.8 |
|
Basement |
Not Known |
|
|
18.8 x 14.4 |
|
Basement |
Not Known |
|
|
19.8 x 14.4 |
|
Basement |
Not Known |
|
|
7.5 x 10.11 |
|
Basement |
Not Known |
|
|
14.9 x 22.6 |
|
Main Level |
Bath (# Pieces 1-6) |
|
|
8 x 8.11 |
|
Main Level |
Ensuite |
|
|
5.10 x 15.11 |
|
Main Level |
Primary Bedroom |
|
|
15.7 x 12.4 |
|
Main Level |
Bedroom |
|
|
11.7 x 12.4 |
|
Main Level |
Bedroom |
|
|
12.11 x 12.4 |
|
Main Level |
Bedroom |
|
|
7.9 x 12.4 |
|
Main Level |
Dining Room |
|
|
9.11 x 14.8 |
|
Main Level |
Kitchen |
|
|
11.6 x 14.8 |
|
Main Level |
Living Room |
|
|
24.11 x 13.7 |
|
Main Level |
Foyer |
|
|
9 x 4.3 |
https://www.realtor.ca/real-estate/28156945/4-high-road-n-carbonear
