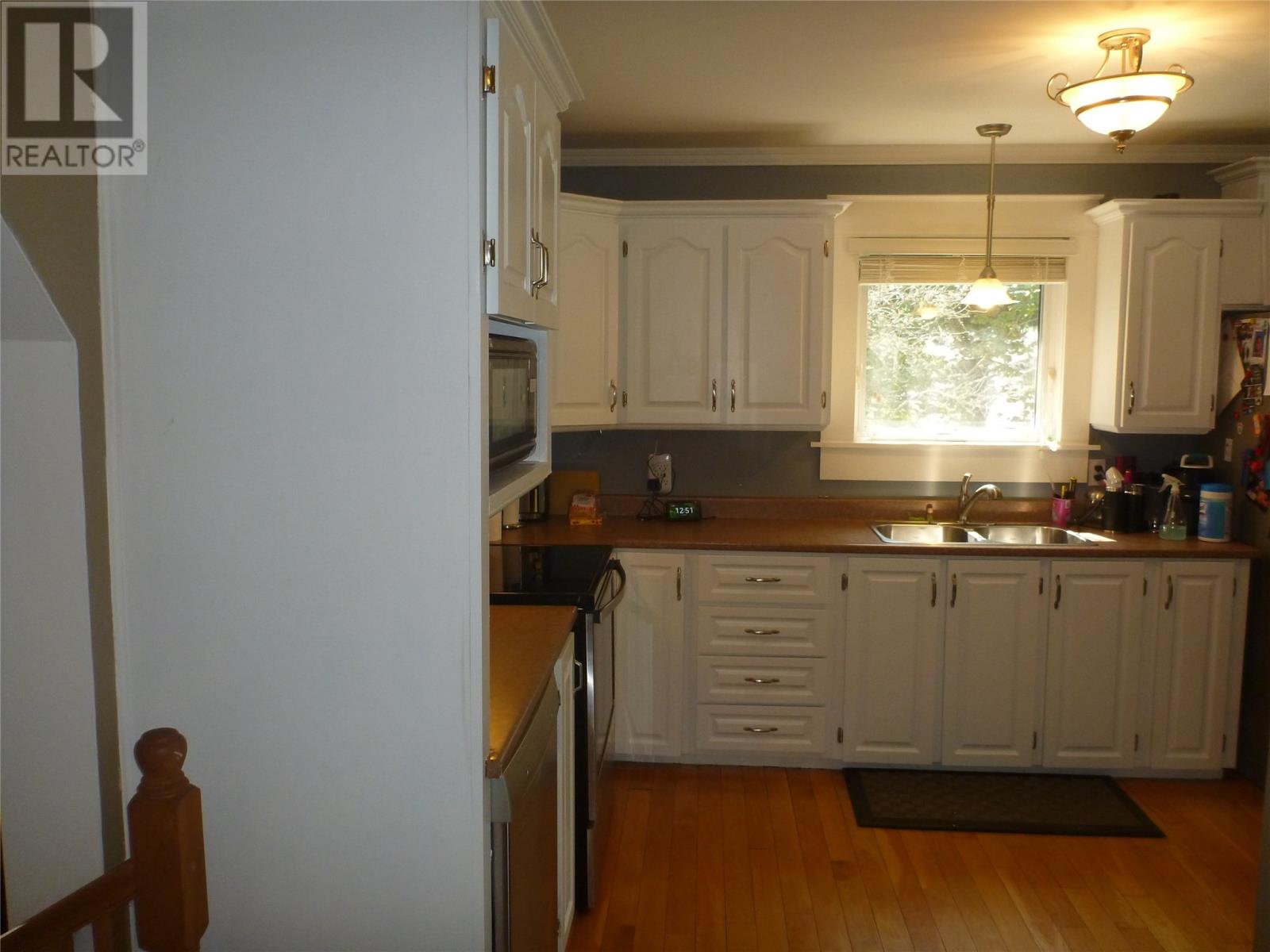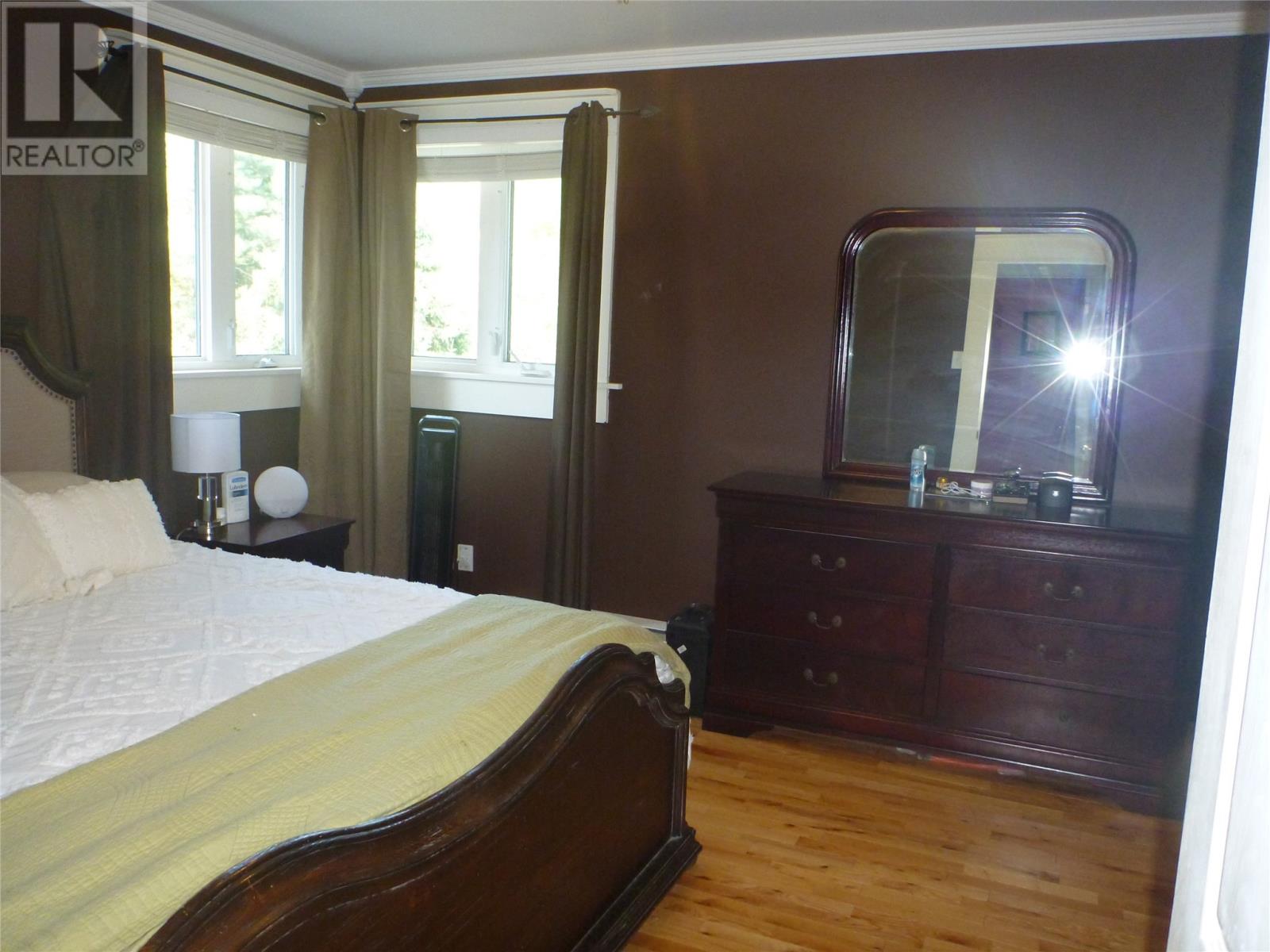4 Glenview Estates Clarenville, Newfoundland & Labrador A5A 4H1
$329,000
Spacious family home close to schools and many amenities. This beautiful 3 bedroom multi level home has been well maintained and is move in ready. This family home sits on a large level lot with a fenced rear yard and vehicle access. The attached double garage provides ample room for storage plus there lots of room for a large detached garage if desired. The home itself offers a spacious foyer to enter which brings you to the main level that contains the living room, dining room and kitchen, up a few stairs you will find 3 spacious bedrooms and the main bath. On the lower level there is a large family room with propane fireplace and the laundry area plus a full bathroom and an exterior door bringing you to a lovely patio with lots of privacy. The basement level has a newly built rec room suitable for many applications that a family would want. For your comfort throughout the year there are 4 mini splits in the home ( one on each level ) that will provide comfortable affordable heating in the winter months and air conditioning in the summer months. Only a minutes walk to the primary school, easy access to the railbed through the community and also access to the back country. Across the street you will find a ball field and playground! Don't miss out on this exceptional property!! (id:51189)
Property Details
| MLS® Number | 1276504 |
| Property Type | Single Family |
| AmenitiesNearBy | Recreation |
| EquipmentType | Propane Tank |
| RentalEquipmentType | Propane Tank |
| StorageType | Storage Shed |
Building
| BathroomTotal | 2 |
| BedroomsAboveGround | 3 |
| BedroomsTotal | 3 |
| Appliances | Refrigerator, Stove |
| ConstructedDate | 1990 |
| ConstructionStyleAttachment | Detached |
| ExteriorFinish | Brick, Vinyl Siding |
| FireplaceFuel | Propane |
| FireplacePresent | Yes |
| FireplaceType | Insert |
| Fixture | Drapes/window Coverings |
| FlooringType | Carpeted, Ceramic Tile, Hardwood |
| FoundationType | Concrete, Poured Concrete |
| HeatingFuel | Electric, Propane |
| HeatingType | Baseboard Heaters |
| StoriesTotal | 1 |
| SizeInterior | 2340 Sqft |
| Type | House |
| UtilityWater | Municipal Water |
Parking
| Attached Garage | |
| Garage | 2 |
Land
| AccessType | Year-round Access |
| Acreage | No |
| LandAmenities | Recreation |
| LandscapeFeatures | Landscaped |
| Sewer | Municipal Sewage System |
| SizeIrregular | 101' X 133' |
| SizeTotalText | 101' X 133'|10,890 - 21,799 Sqft (1/4 - 1/2 Ac) |
| ZoningDescription | Res |
Rooms
| Level | Type | Length | Width | Dimensions |
|---|---|---|---|---|
| Second Level | Bath (# Pieces 1-6) | 5'10"" x 11'10"" | ||
| Second Level | Bedroom | 10' x 10' | ||
| Second Level | Bedroom | 10' x 10' | ||
| Second Level | Primary Bedroom | 12' x 14' | ||
| Basement | Recreation Room | 22' x 23' 7"" | ||
| Lower Level | Bath (# Pieces 1-6) | 6'4"" x 11'10"" | ||
| Lower Level | Laundry Room | 3' x 6' | ||
| Lower Level | Family Room/fireplace | 14'2"" x 23'6"" | ||
| Main Level | Dining Room | 8'6"" x 10'9"" | ||
| Main Level | Kitchen | 10' x 12'4"" | ||
| Main Level | Living Room | 13' x 18' | ||
| Main Level | Foyer | 5' x 8' |
https://www.realtor.ca/real-estate/27324280/4-glenview-estates-clarenville
Interested?
Contact us for more information

































