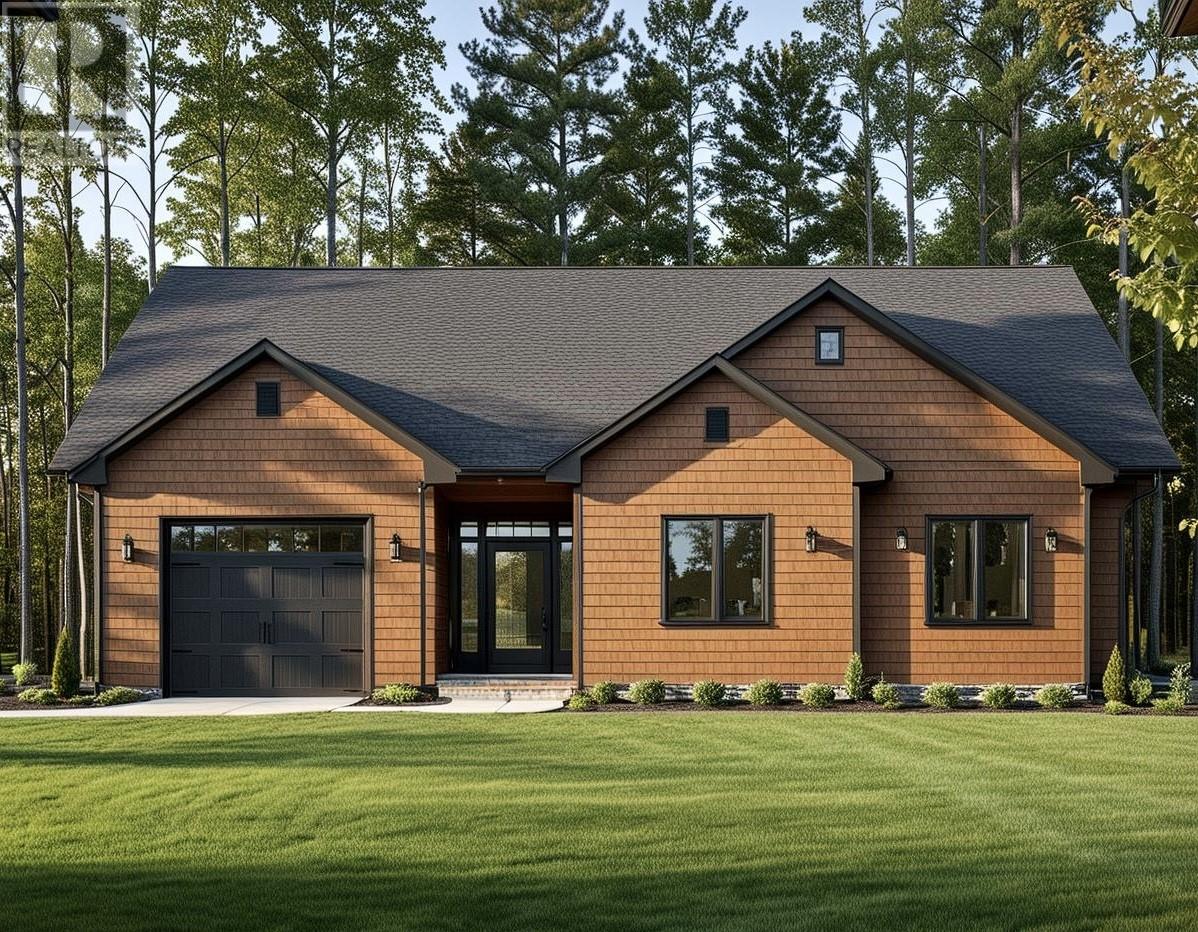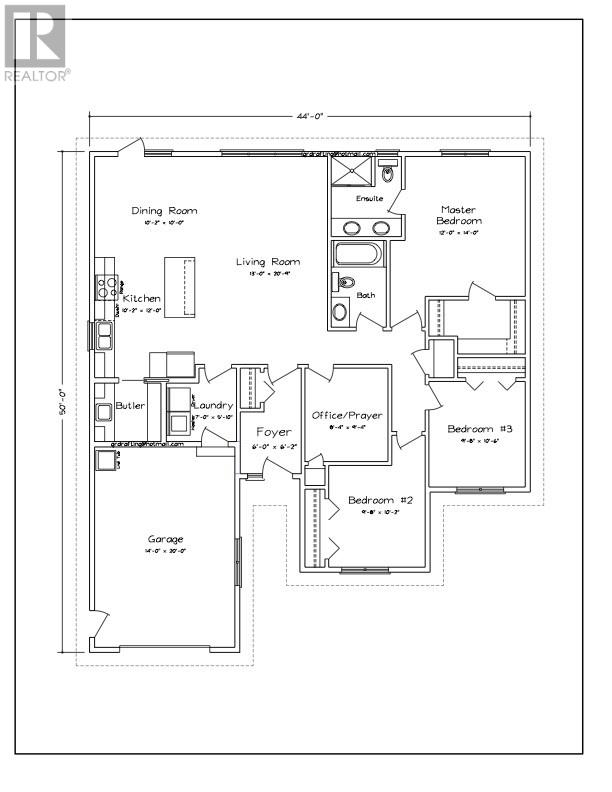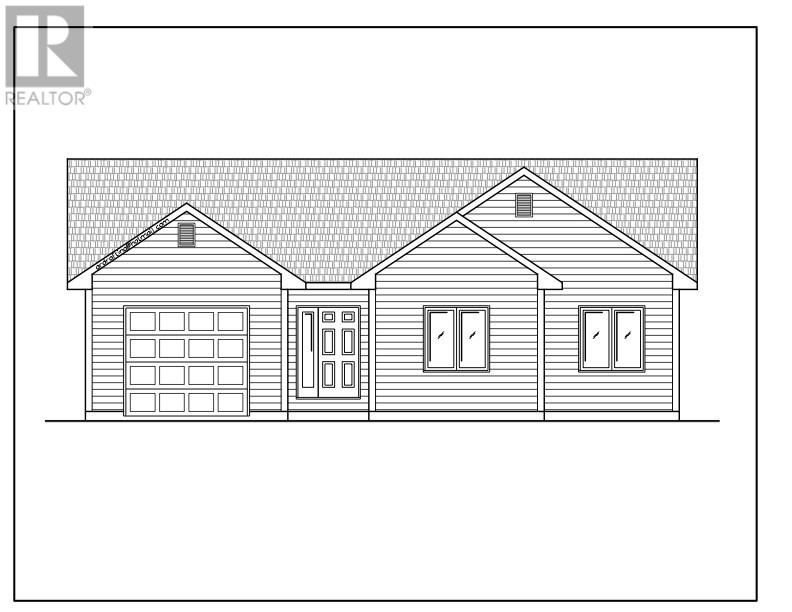3 Bedroom
2 Bathroom
1523 sqft
Bungalow
Heat Pump
$464,000
Welcome to 4 Blandford Street, Gander! Be the first person to call this stunning yet-to-be-constructed three bedroom, two bathroom open concept bungalow home. This beauty is your chance for a fresh start, with a modern layout, smart design, and quality finishes. With three spacious bedrooms, including a private primary suite at the back of the home complete with walk-in closet and ensuite, this home is designed with comfort in mind. The open concept living room, dining room, and kitchen is perfect for everyday living and entertaining, and the butler’s pantry adds bonus storage and prep space you'll actually use. There's also main floor laundry, a spacious front foyer, and an attached garage for even more convenience. This home also includes a flexible bonus space - we're happy to work with you to make sure it meets your family's needs. Home office, playroom, prayer room, or home gym? The choice is yours. Outside, you’ll find a treated wood deck overlooking a fully fenced backyard, perfect for relaxing or letting the kids or pets play. Out front, enjoy the clean finish of a paved asphalt driveway and fresh sod, already in place. Best of all, the finishing touches are up to you. From flooring to fixtures and everything in between, we’ll work with you to design your dream home - you’ll be able to customize your stunning new home to meet all your wants and needs. Why settle when we can design a home with your family in mind. Of course, your new build will be covered under Atlantic Home Warranty. *Sample illustration - finishing touches and final specifications may vary* (id:51189)
Property Details
|
MLS® Number
|
1285307 |
|
Property Type
|
Single Family |
|
EquipmentType
|
None |
|
RentalEquipmentType
|
None |
Building
|
BathroomTotal
|
2 |
|
BedroomsAboveGround
|
3 |
|
BedroomsTotal
|
3 |
|
ArchitecturalStyle
|
Bungalow |
|
ConstructedDate
|
2025 |
|
ConstructionStyleAttachment
|
Detached |
|
ExteriorFinish
|
Wood Shingles, Vinyl Siding |
|
FlooringType
|
Laminate |
|
FoundationType
|
Poured Concrete |
|
HeatingFuel
|
Electric |
|
HeatingType
|
Heat Pump |
|
StoriesTotal
|
1 |
|
SizeInterior
|
1523 Sqft |
|
Type
|
House |
|
UtilityWater
|
Municipal Water |
Parking
Land
|
AccessType
|
Year-round Access |
|
Acreage
|
No |
|
FenceType
|
Partially Fenced |
|
Sewer
|
Municipal Sewage System |
|
SizeIrregular
|
20 X 40 |
|
SizeTotalText
|
20 X 40|under 1/2 Acre |
|
ZoningDescription
|
Res |
Rooms
| Level |
Type |
Length |
Width |
Dimensions |
|
Main Level |
Bedroom |
|
|
9'8"" x 10'2"" |
|
Main Level |
Bedroom |
|
|
9'8"" x 10'6"" |
|
Main Level |
Ensuite |
|
|
7'0"" x 8'0"" |
|
Main Level |
Primary Bedroom |
|
|
12'0"" x 14'0"" |
|
Main Level |
Not Known |
|
|
8'4"" x 9'4"" |
|
Main Level |
Bath (# Pieces 1-6) |
|
|
5'8"" x 8'0"" |
|
Main Level |
Laundry Room |
|
|
7'0"" x 5'10"" |
|
Main Level |
Not Known |
|
|
5'8"" x 5'10"" |
|
Main Level |
Dining Room |
|
|
10'2"" x 10'0"" |
|
Main Level |
Living Room |
|
|
13'0"" x 20'9"" |
|
Main Level |
Kitchen |
|
|
10'2"" x 12'0"" |
|
Main Level |
Foyer |
|
|
6'0"" x 6'2"" |
https://www.realtor.ca/real-estate/28348276/4-blandford-street-gander







