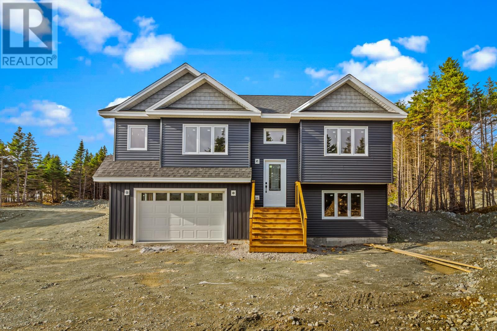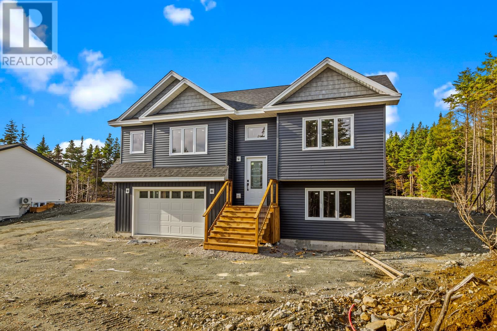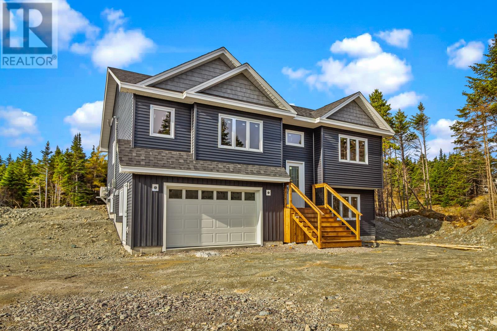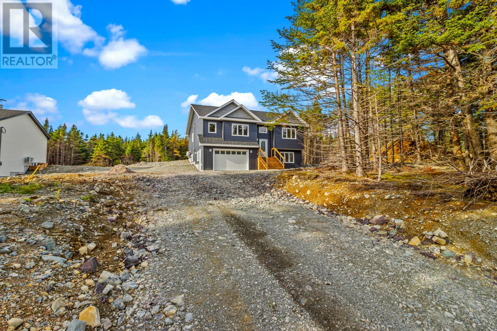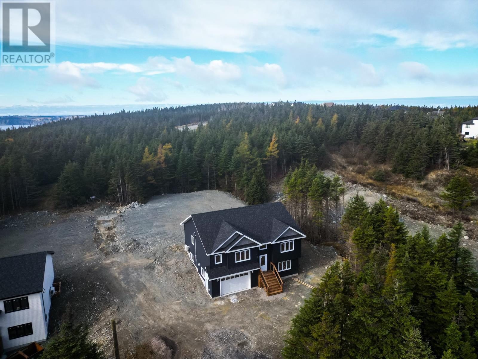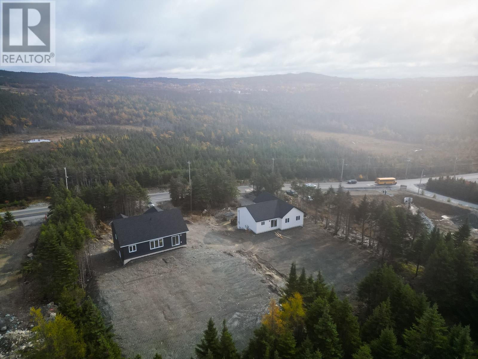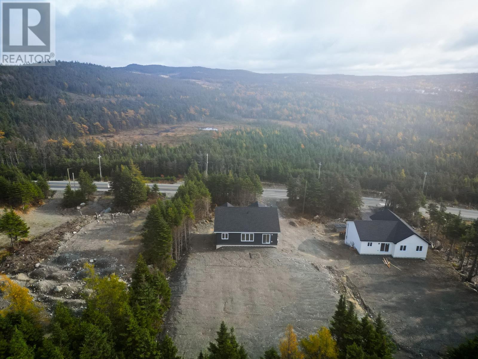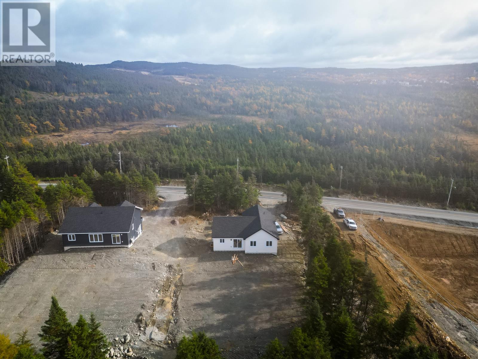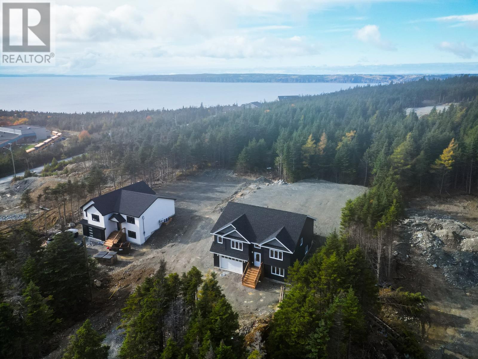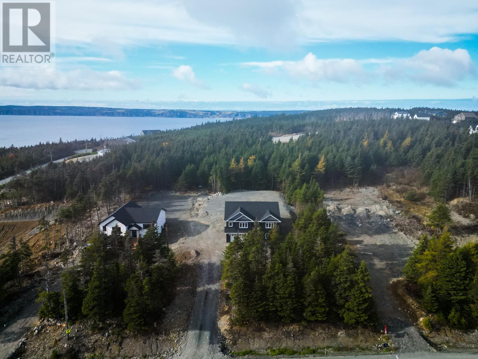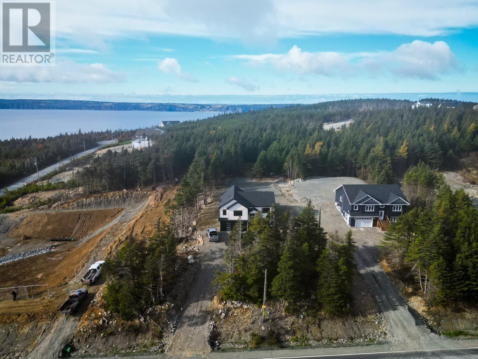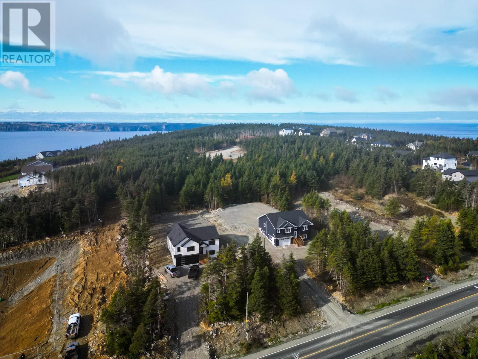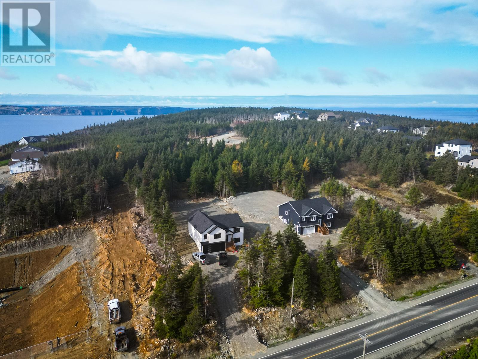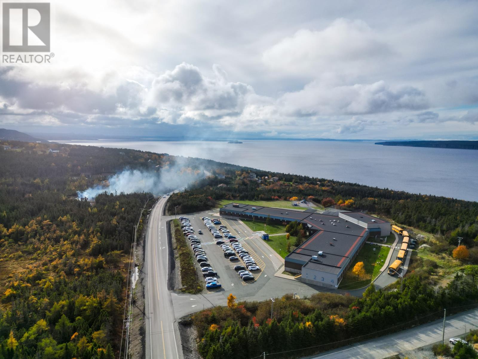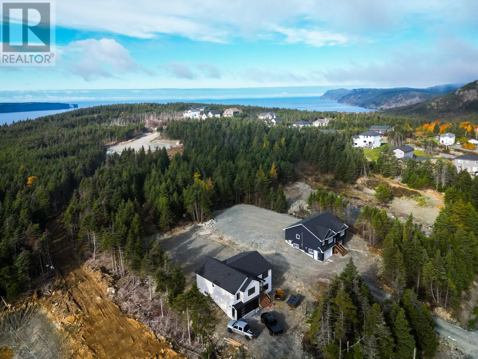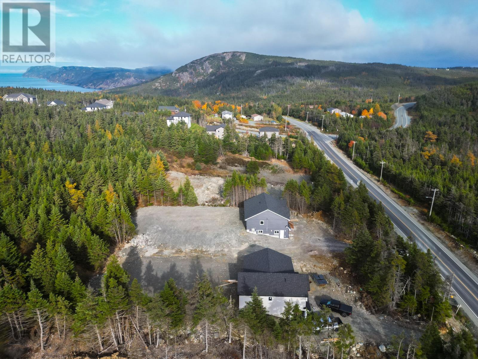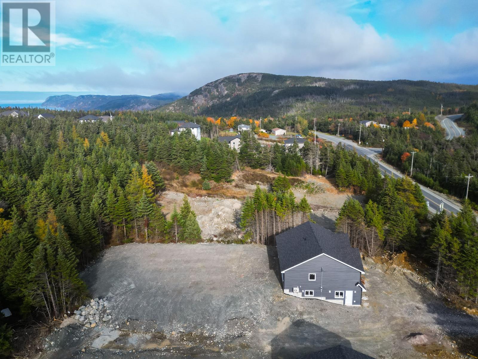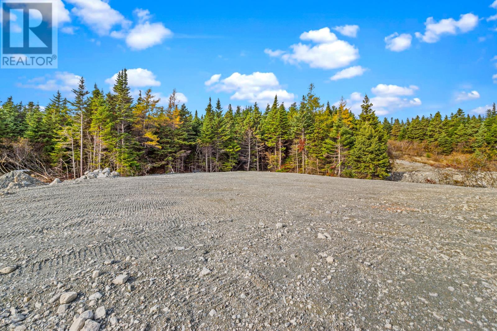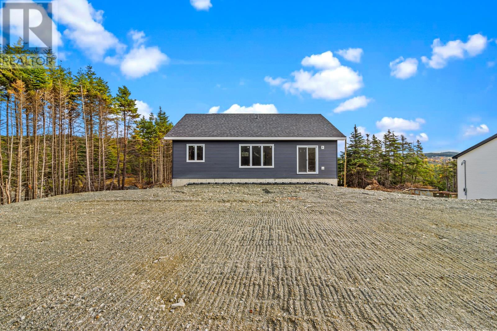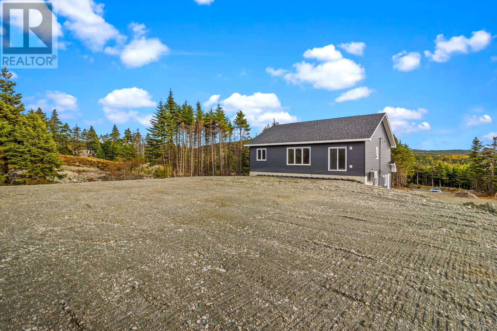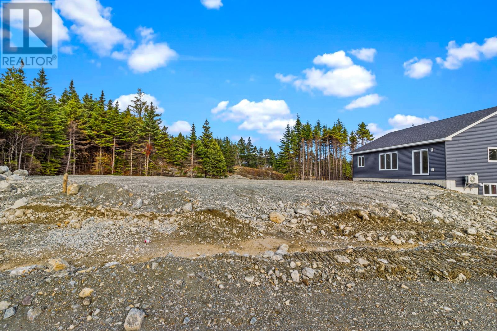396 Beachy Cove Road Portugal Cove - St. Philips, Newfoundland & Labrador A1M 2H1
$589,900
Welcome to 396 Beachy Cove Road in beautiful Portugal Cove–St. Philips. This fully developed single-family home sits on a spacious half-acre lot with convenient drive-by access, offering plenty of room for parking and outdoor enjoyment. Inside, the home features a warm and inviting layout with four bedrooms and two bathrooms, perfect for families of any size. The cozy fireplace and energy-efficient mini split add comfort and style throughout the seasons. With an attached garage for added convenience, this property combines functionality and charm in one of the areas most desirable communities (id:51189)
Property Details
| MLS® Number | 1292072 |
| Property Type | Single Family |
Building
| BathroomTotal | 2 |
| BedroomsTotal | 4 |
| ConstructedDate | 2025 |
| ConstructionStyleAttachment | Detached |
| ConstructionStyleSplitLevel | Split Level |
| ExteriorFinish | Vinyl Siding |
| FireplacePresent | Yes |
| FlooringType | Laminate, Marble, Ceramic |
| FoundationType | Concrete |
| HeatingFuel | Electric |
| HeatingType | Mini-split |
| StoriesTotal | 1 |
| SizeInterior | 2995 Sqft |
| Type | House |
| UtilityWater | Drilled Well |
Parking
| Attached Garage |
Land
| Acreage | No |
| Sewer | Septic Tank |
| SizeIrregular | 98 X 220 X 98 X 218 |
| SizeTotalText | 98 X 220 X 98 X 218|.5 - 9.99 Acres |
| ZoningDescription | Residential |
Rooms
| Level | Type | Length | Width | Dimensions |
|---|---|---|---|---|
| Basement | Recreation Room | 30.1 X 15.1 | ||
| Main Level | Bath (# Pieces 1-6) | 4 PC | ||
| Main Level | Bedroom | 10.6 x 12.2 | ||
| Main Level | Bedroom | 12.5 x 9.11 | ||
| Main Level | Ensuite | 4 PC | ||
| Main Level | Primary Bedroom | 13.7 x 11.4 | ||
| Main Level | Living Room | 14.5 x 14.9 | ||
| Main Level | Kitchen | 18.6 x 13.6 |
https://www.realtor.ca/real-estate/29044679/396-beachy-cove-road-portugal-cove-st-philips
Interested?
Contact us for more information
