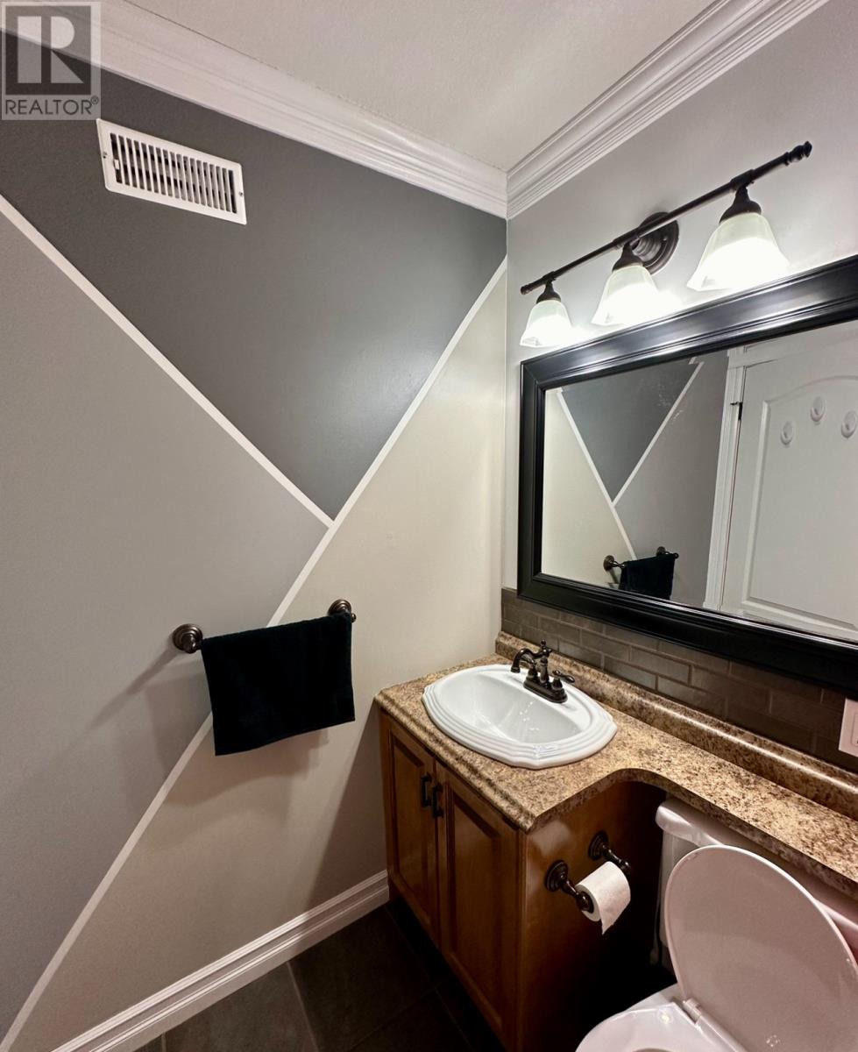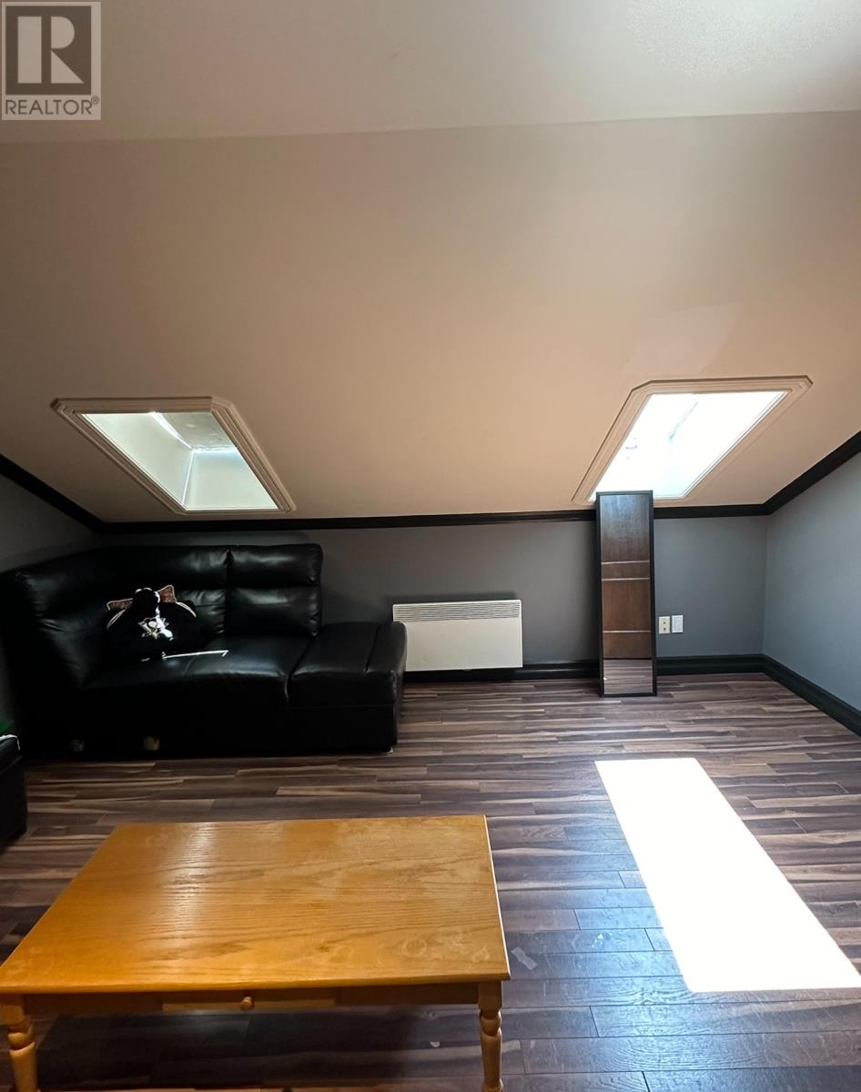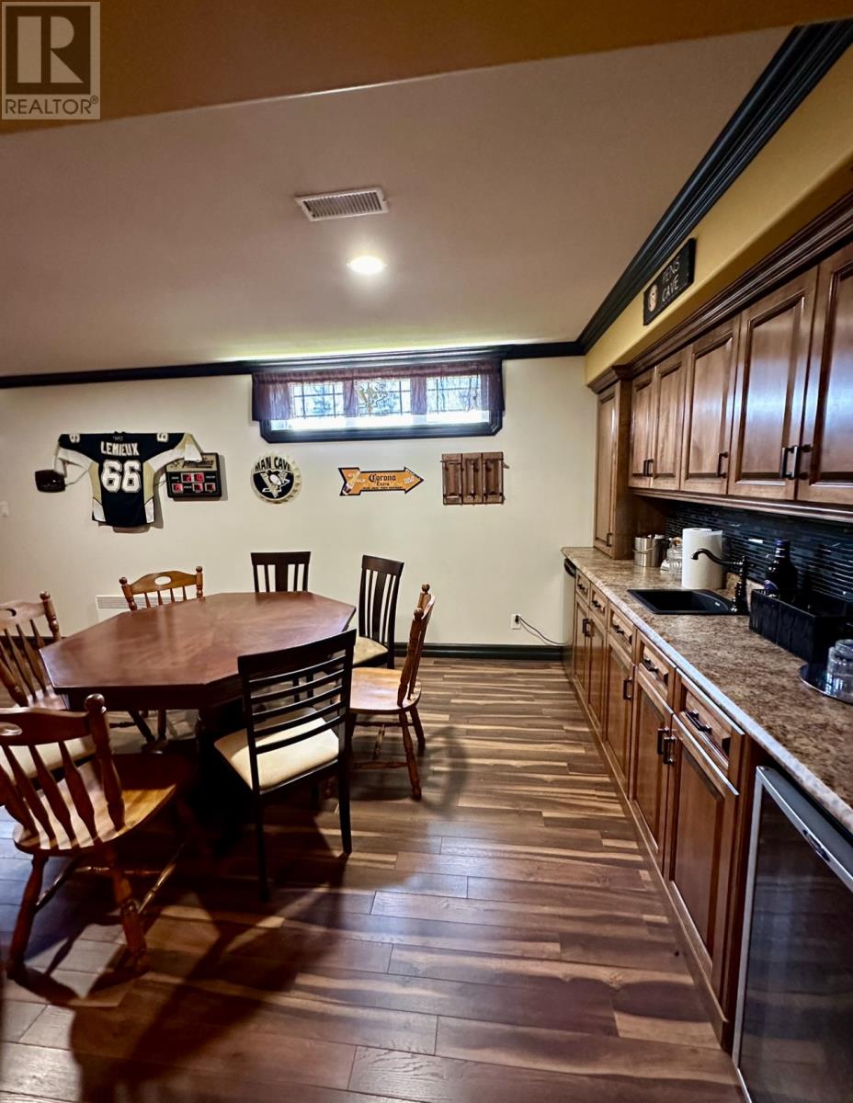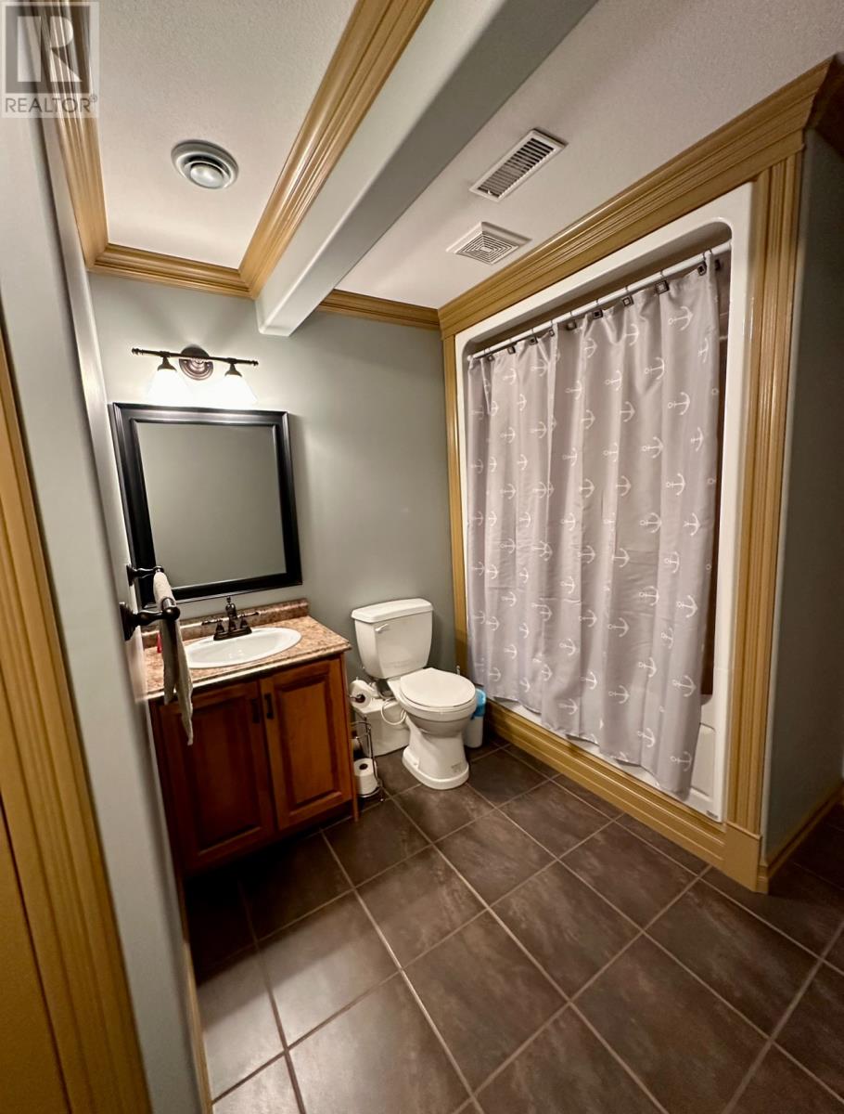3 Bedroom
3 Bathroom
4250 sqft
Fireplace
Forced Air
Landscaped
$309,000
This beautiful home would make for an excellent vacation property, or family home. Located on the Great Northern Peninsula , this property is a must see for anyone looking to live in a rural community, be near the ocean, enjoy the scent of the salt water air and all that small town Nl has to offer. Enjoy the beauty of the surrounding areas, iceberg and whale watching, fishing and hunting, walking trails, and the amazing people who live here. The home is completely finished, offers you 3 bedrooms, 3 full baths, main level laundry, fully developed walk out basement, with wet bar, and pool table area, upstairs bonus room, wood burning fireplace and furnace, double attached garage, and as well a double detached garage, with paved driveway, and the list goes on! What a great opportunity to have a stunning home, move in ready at such an amazing price. (id:51189)
Property Details
|
MLS® Number
|
1274398 |
|
Property Type
|
Single Family |
Building
|
BathroomTotal
|
3 |
|
BedroomsAboveGround
|
3 |
|
BedroomsTotal
|
3 |
|
Appliances
|
Dishwasher, Refrigerator, Microwave, Stove, Washer, Wet Bar, Dryer |
|
ConstructedDate
|
2010 |
|
ConstructionStyleAttachment
|
Detached |
|
ExteriorFinish
|
Wood Shingles, Stone, Vinyl Siding |
|
FireplacePresent
|
Yes |
|
FlooringType
|
Ceramic Tile, Hardwood, Laminate |
|
FoundationType
|
Concrete |
|
HeatingFuel
|
Electric, Wood |
|
HeatingType
|
Forced Air |
|
StoriesTotal
|
1 |
|
SizeInterior
|
4250 Sqft |
|
Type
|
House |
|
UtilityWater
|
Municipal Water |
Parking
|
Attached Garage
|
|
|
Detached Garage
|
|
|
Garage
|
2 |
Land
|
Acreage
|
No |
|
LandscapeFeatures
|
Landscaped |
|
Sewer
|
Septic Tank |
|
SizeIrregular
|
98x153 |
|
SizeTotalText
|
98x153|.5 - 9.99 Acres |
|
ZoningDescription
|
Residential |
Rooms
| Level |
Type |
Length |
Width |
Dimensions |
|
Second Level |
Not Known |
|
|
15x20 |
|
Basement |
Not Known |
|
|
11x11 |
|
Basement |
Bath (# Pieces 1-6) |
|
|
B4 |
|
Basement |
Recreation Room |
|
|
42x20 |
|
Main Level |
Laundry Room |
|
|
11.5x7.11 |
|
Main Level |
Bedroom |
|
|
14.3x11.2 |
|
Main Level |
Ensuite |
|
|
E5 |
|
Main Level |
Primary Bedroom |
|
|
15.2x12.11 |
|
Main Level |
Bedroom |
|
|
13x11.6 |
|
Main Level |
Bath (# Pieces 1-6) |
|
|
B4 |
|
Main Level |
Foyer |
|
|
9.11x15 |
|
Main Level |
Living Room/fireplace |
|
|
20.4x13.11 |
|
Main Level |
Dining Room |
|
|
11.7x11.7 |
|
Main Level |
Kitchen |
|
|
13x14.7 |
https://www.realtor.ca/real-estate/27119760/38-subdivision-road-anchor-point



















































