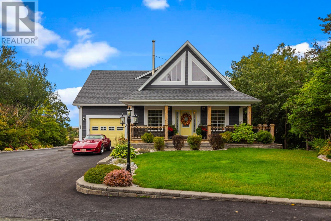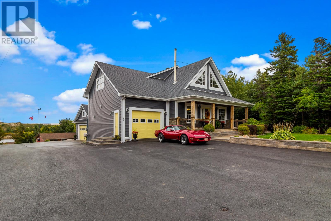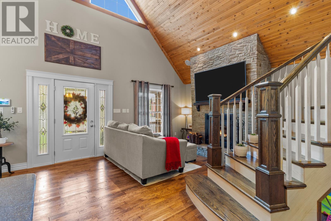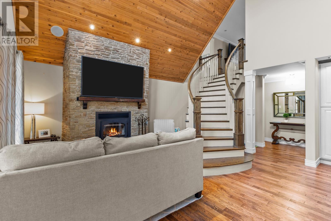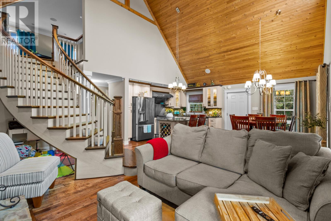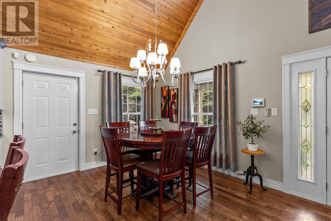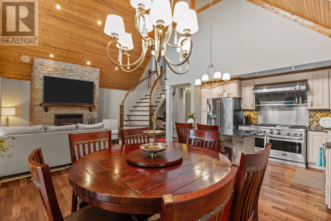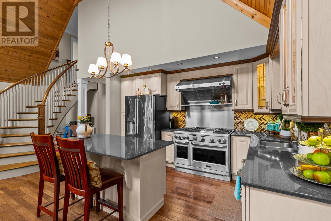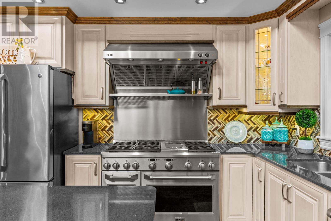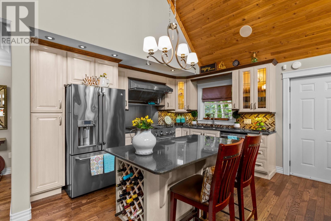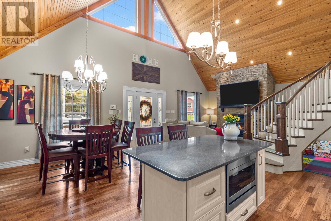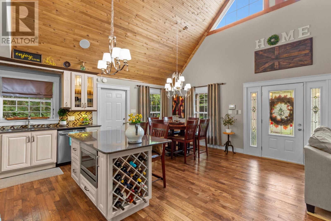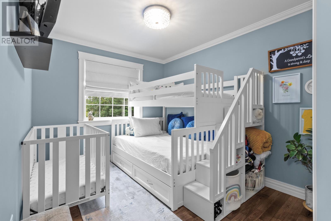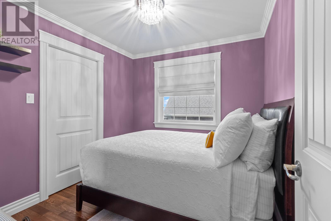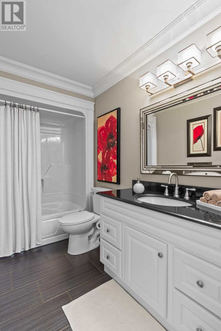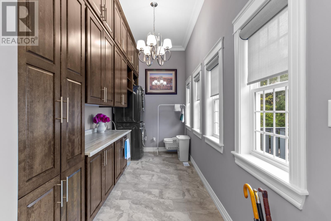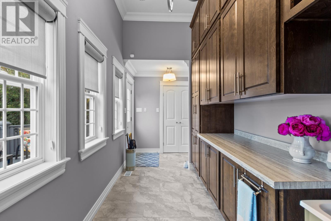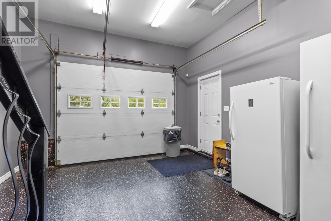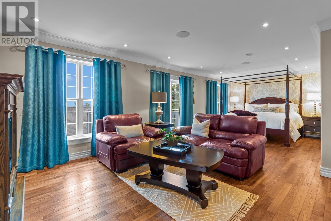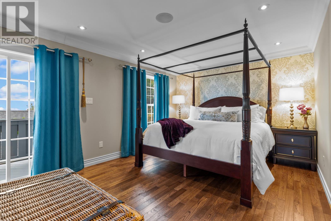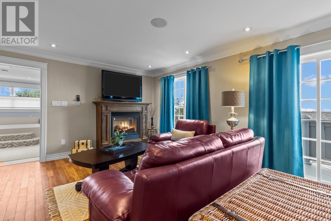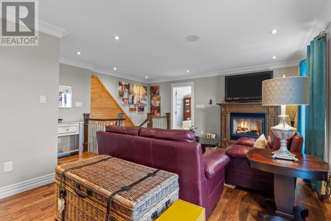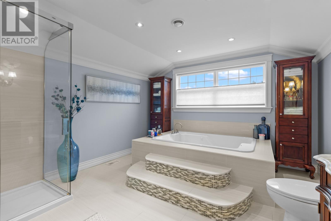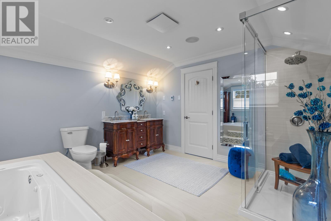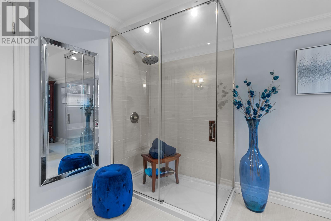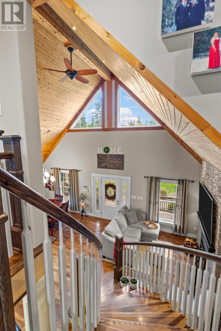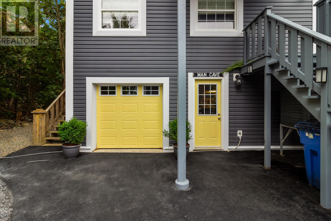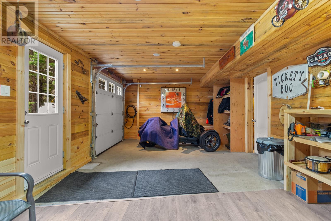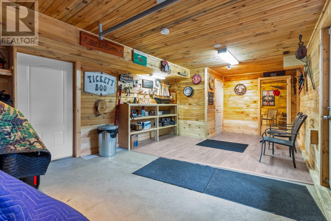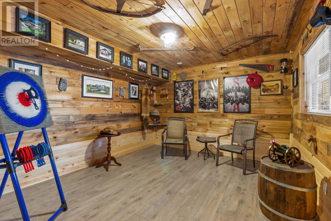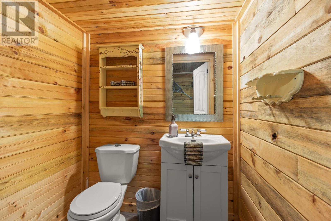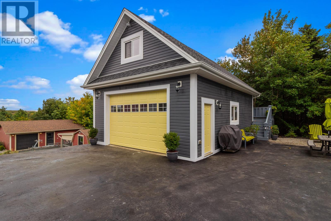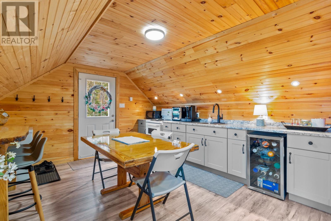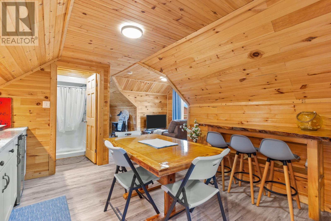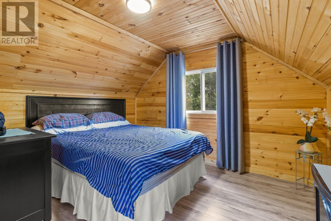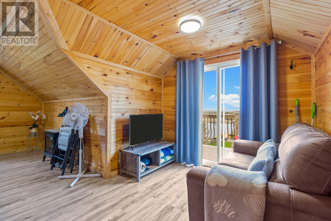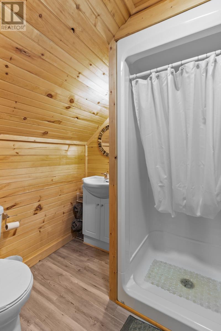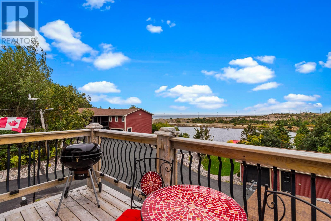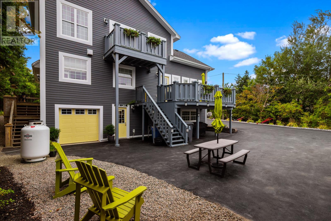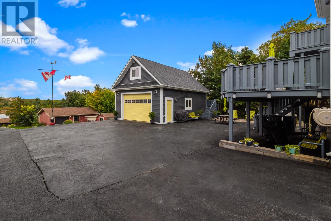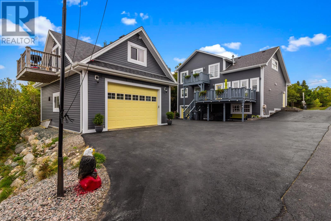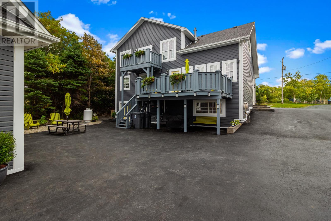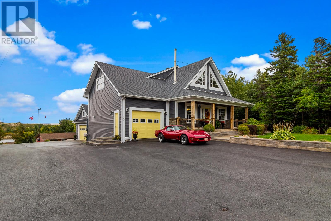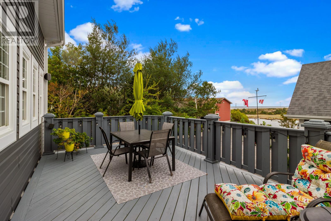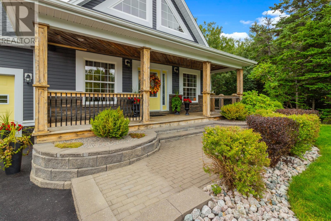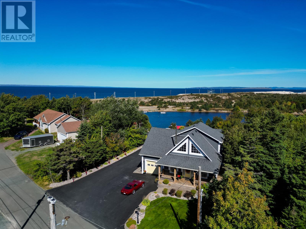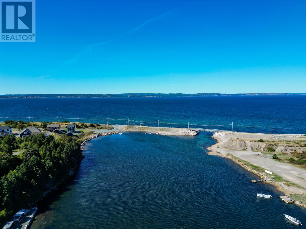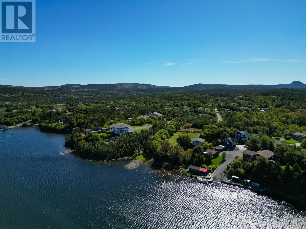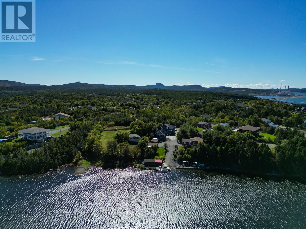38 Hands Road Conception Bay South, Newfoundland & Labrador A1X 5A2
$710,000
Built in 2015, this remarkable home combines timeless craftsmanship with modern conveniences—all set against the backdrop of beautiful water views. Step inside to soaring vaulted ceilings with cedar accents, elegant cove mouldings, and hardwood floors that flow seamlessly throughout. The main living space showcases a handcrafted Bell Island rock wood-burning fireplace—true artistry in stonework. The gourmet kitchen is a chef’s dream with a 48" propane stove, solid-surface cement countertops, and an open flow perfect for entertaining. Two additional bedrooms and main floor laundry add convenience for family living. Upstairs, the primary retreat is a luxury suite all its own. A propane fireplace anchors a cozy private seating area, while the spa-inspired ensuite offers a massive soaker tub, double vanity, and custom shower. This home is as functional as it is beautiful, with a hardwood staircase and detailed millwork, a surround sound system wired inside and out, underground electrical service for clean curb appeal, and the back of the home wired for a future hot tub and sauna. Comfort is maximized with a ducted heat pump for efficient year-round climate control. For vehicles, storage, or hobbies, you’ll love having two garages: a 24x30 detached garage built in 2019 with a fully equipped loft for guests added in 2021 plus a 14x20 attached garage for everyday convenience. 38 Hands Road offers the perfect blend of modern luxury, handcrafted finishes, and thoughtful upgrades—all in a setting where water views set the stage for relaxed living. Don’t miss your chance to call it home. (id:51189)
Property Details
| MLS® Number | 1290902 |
| Property Type | Single Family |
| ViewType | Ocean View |
Building
| BathroomTotal | 3 |
| BedroomsAboveGround | 3 |
| BedroomsTotal | 3 |
| Appliances | Dishwasher, Refrigerator, Microwave |
| ConstructedDate | 2015 |
| ConstructionStyleAttachment | Detached |
| ExteriorFinish | Vinyl Siding |
| FireplacePresent | Yes |
| FlooringType | Hardwood |
| FoundationType | Concrete |
| HalfBathTotal | 1 |
| HeatingFuel | Propane, Wood |
| HeatingType | Heat Pump |
| StoriesTotal | 1 |
| SizeInterior | 3580 Sqft |
| Type | House |
| UtilityWater | Municipal Water |
Parking
| Attached Garage | |
| Detached Garage |
Land
| Acreage | No |
| Sewer | Municipal Sewage System |
| SizeIrregular | 70x113x70x130 |
| SizeTotalText | 70x113x70x130|under 1/2 Acre |
| ZoningDescription | Res |
Rooms
| Level | Type | Length | Width | Dimensions |
|---|---|---|---|---|
| Second Level | Other | 13x5 | ||
| Second Level | Ensuite | 14x12 | ||
| Second Level | Primary Bedroom | 16.3x27 | ||
| Basement | Storage | 27x20 | ||
| Basement | Bath (# Pieces 1-6) | 1/2 | ||
| Basement | Recreation Room | 13.5x11.7 | ||
| Basement | Bonus Room | 26.10x13 | ||
| Main Level | Laundry Room | 18.4x7 | ||
| Main Level | Bath (# Pieces 1-6) | 3PC | ||
| Main Level | Bedroom | 9x9.5 | ||
| Main Level | Bedroom | 10.64x9 | ||
| Main Level | Kitchen | 26x20 |
https://www.realtor.ca/real-estate/28916268/38-hands-road-conception-bay-south
Interested?
Contact us for more information
