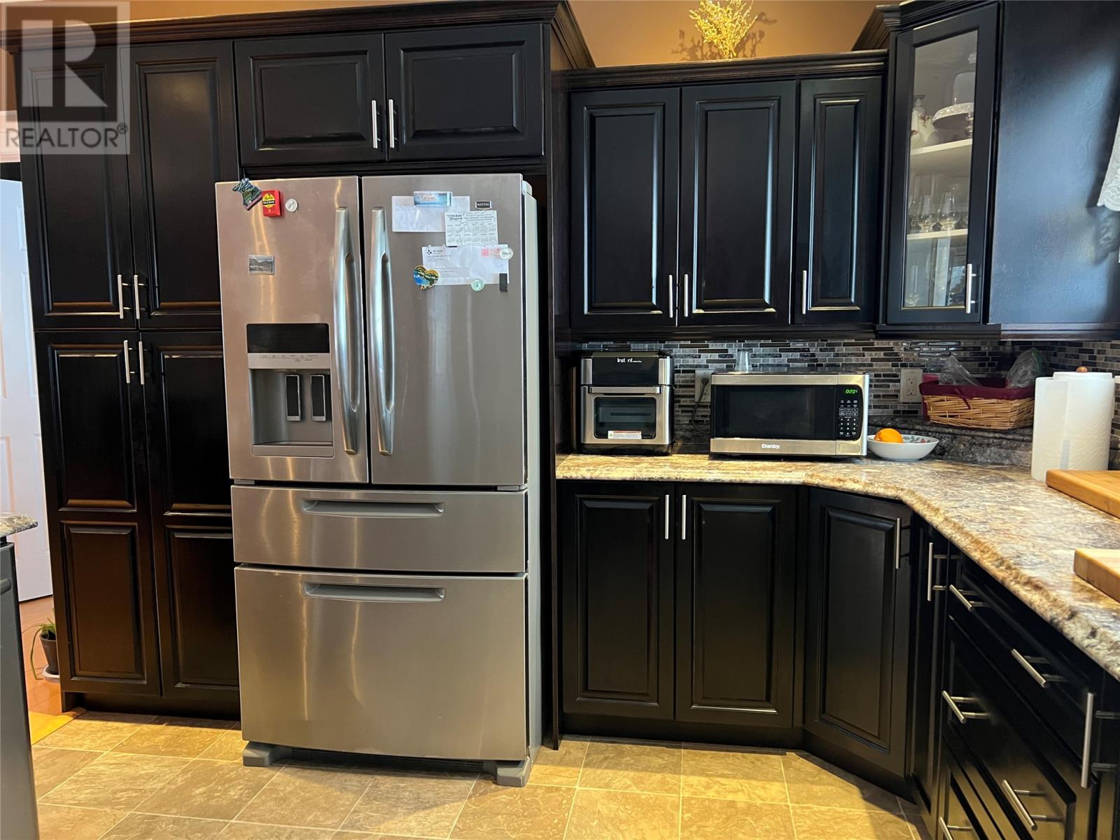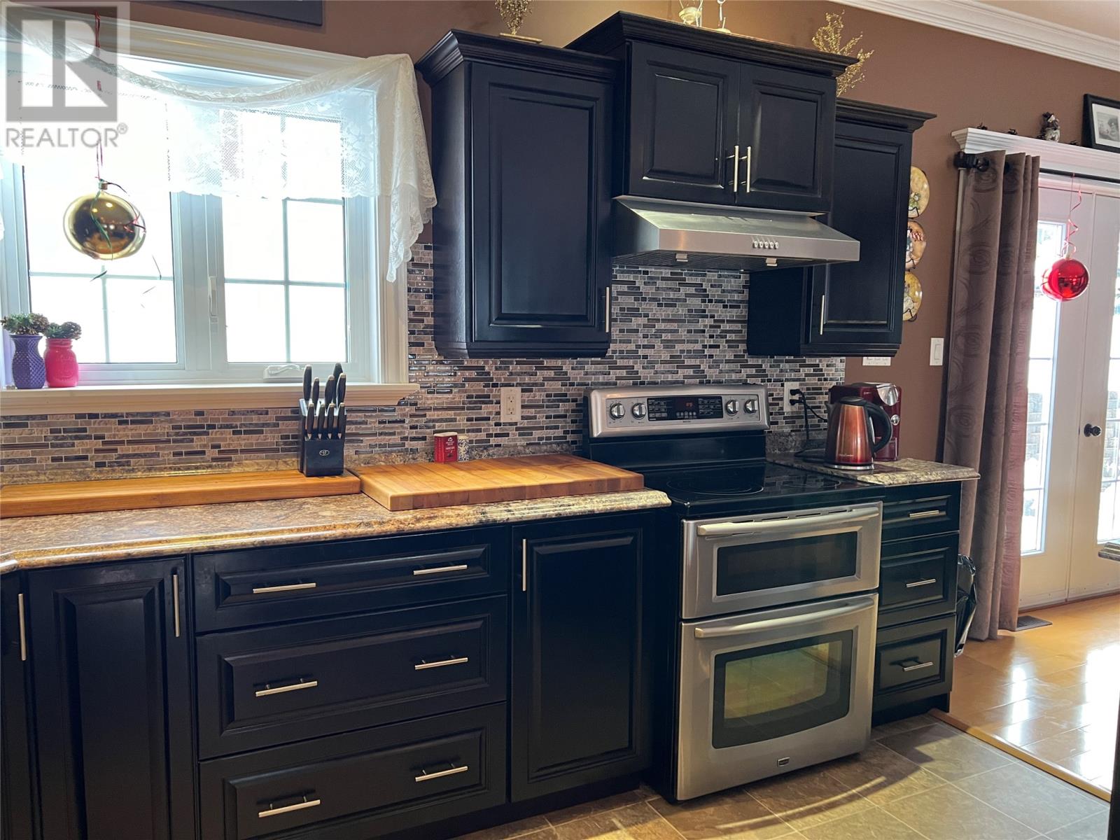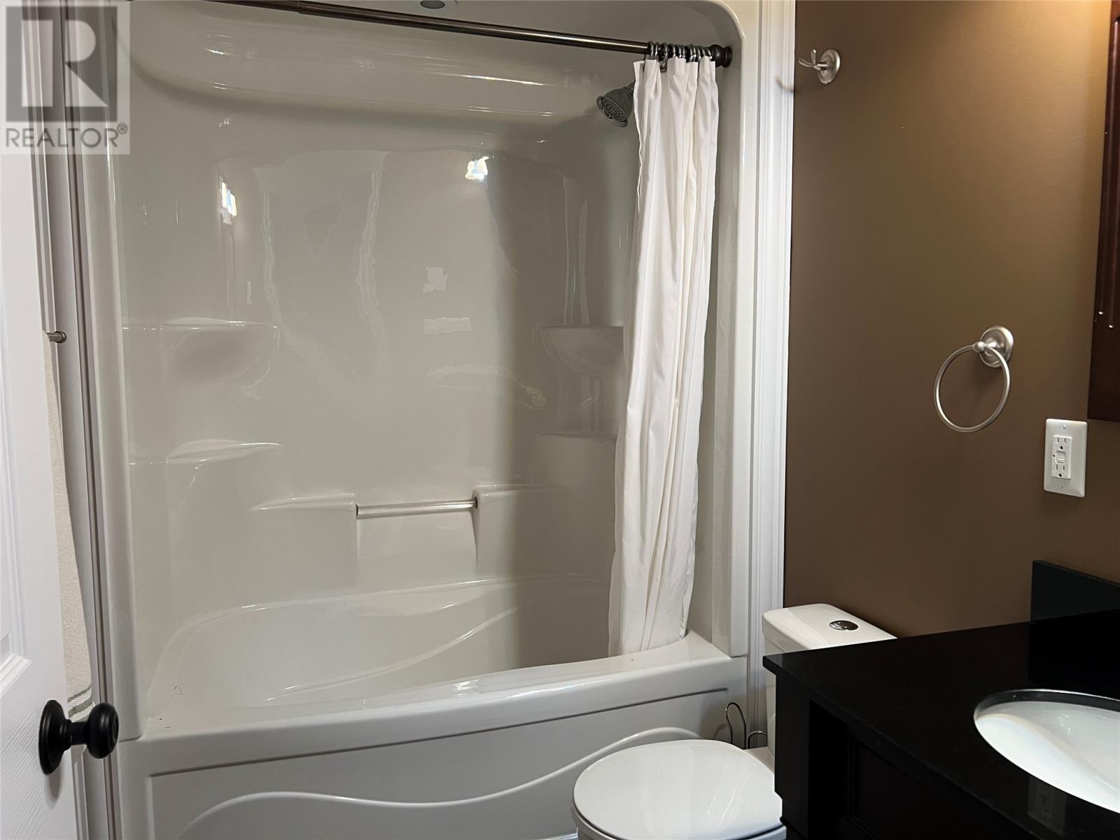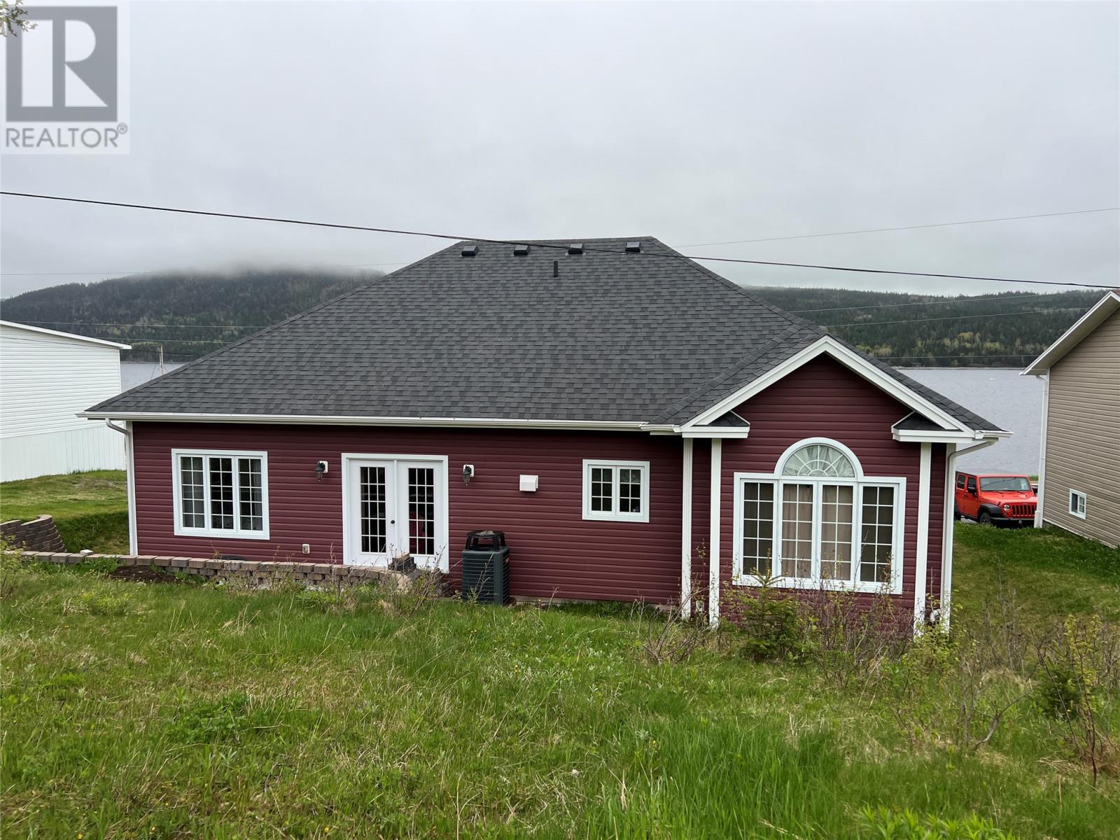37 Water Street Baie Verte, Newfoundland & Labrador A0K 1B0
$315,000
OCEANVIEW PROPERTY!!!!! This stunning open concept home is just 10 years old and features a large bright living room with a spectacular view, dining area with doors leading out to the stone patio. The kitchen has ample cabinet space, island with double sinks, dishwasher and breakfast bar. Three large bedrooms each with their own private full ensuite. Powder room located off the laundry room, porch with door leading to the attached single garage. 9 ft ceilings, maple hardwood flooring, 200 amp electrical, pex plumbing, heat pump tied into ductwork along with electric forced air for backup, air exchanger, single attached garage, 4 ft crawlspace, double wide driveway with enough parking for 4 vehicles. Sale to include fridge, stove with double oven, dishwasher, washer and dryer. Shed and wharf across the street are also included. (id:51189)
Property Details
| MLS® Number | 1266541 |
| Property Type | Single Family |
| EquipmentType | None |
| RentalEquipmentType | None |
| ViewType | Ocean View |
Building
| BathroomTotal | 4 |
| BedroomsAboveGround | 3 |
| BedroomsTotal | 3 |
| Appliances | Dishwasher, Refrigerator, Stove, Washer, Dryer |
| ArchitecturalStyle | Bungalow |
| ConstructedDate | 2014 |
| ConstructionStyleAttachment | Detached |
| CoolingType | Air Exchanger |
| ExteriorFinish | Vinyl Siding |
| FlooringType | Hardwood, Other |
| FoundationType | Concrete, Poured Concrete |
| HalfBathTotal | 1 |
| HeatingFuel | Electric |
| HeatingType | Forced Air, Heat Pump |
| StoriesTotal | 1 |
| SizeInterior | 1370 Sqft |
| Type | House |
| UtilityWater | Municipal Water |
Parking
| Attached Garage | |
| Garage | 1 |
Land
| AccessType | Year-round Access |
| Acreage | No |
| LandscapeFeatures | Landscaped |
| Sewer | Municipal Sewage System |
| SizeIrregular | Approx. 65 X 83 |
| SizeTotalText | Approx. 65 X 83|under 1/2 Acre |
| ZoningDescription | Res. |
Rooms
| Level | Type | Length | Width | Dimensions |
|---|---|---|---|---|
| Main Level | Laundry Room | 11 X 5 | ||
| Main Level | Bath (# Pieces 1-6) | 3 X 5.6 | ||
| Main Level | Bedroom | 11 X 11 | ||
| Main Level | Bedroom | 11 X 12 | ||
| Main Level | Primary Bedroom | 12 X 14 | ||
| Main Level | Kitchen | 12 X 13.3 | ||
| Main Level | Dining Room | 10.7 X 9.8 | ||
| Main Level | Living Room | 12.3 X 14.3 |
https://www.realtor.ca/real-estate/26384538/37-water-street-baie-verte
Interested?
Contact us for more information






























