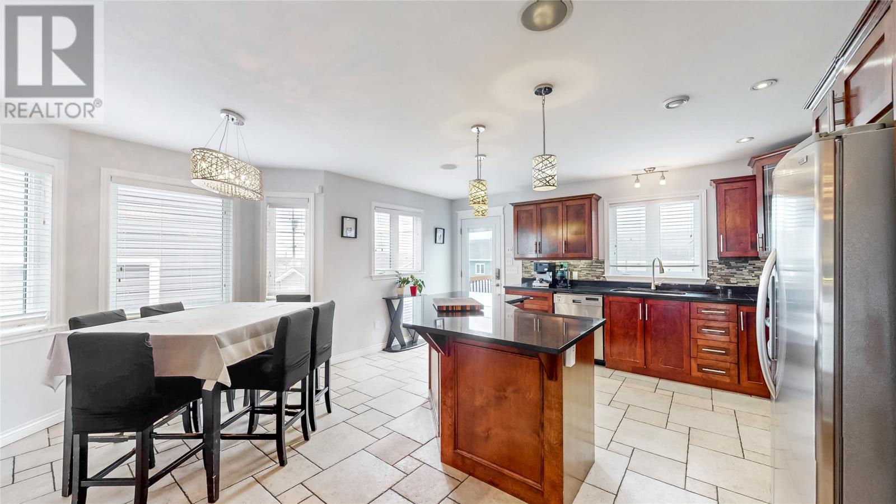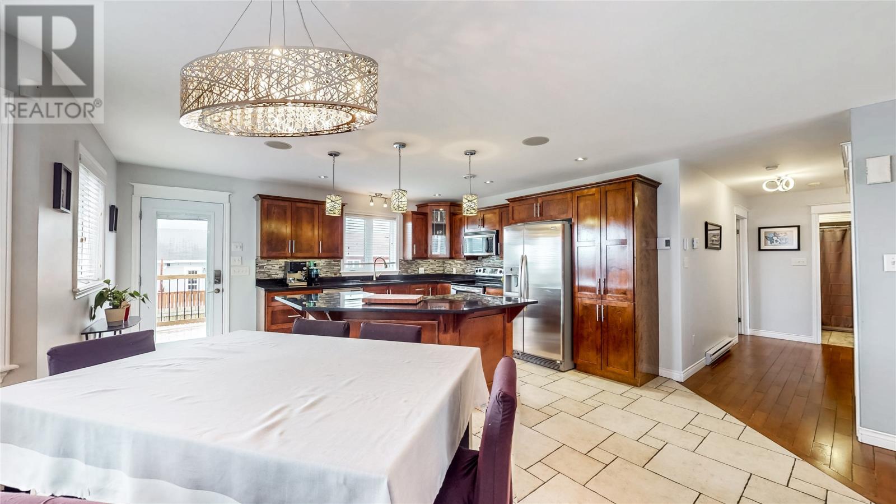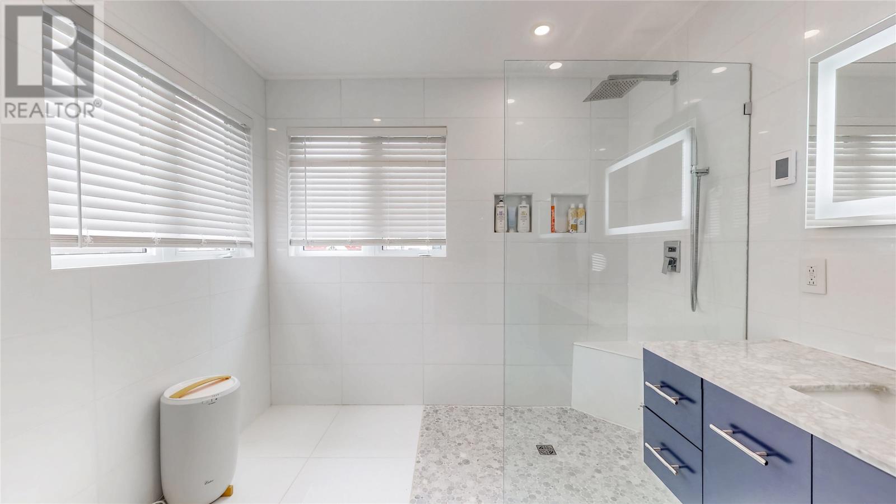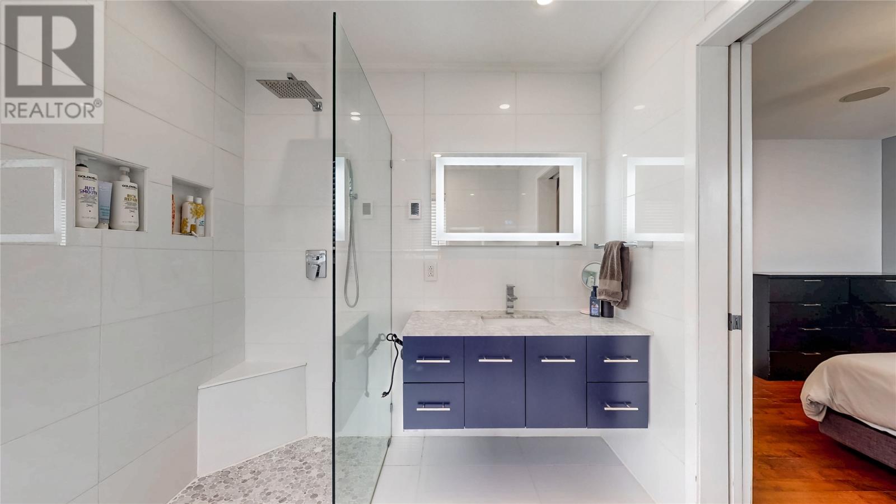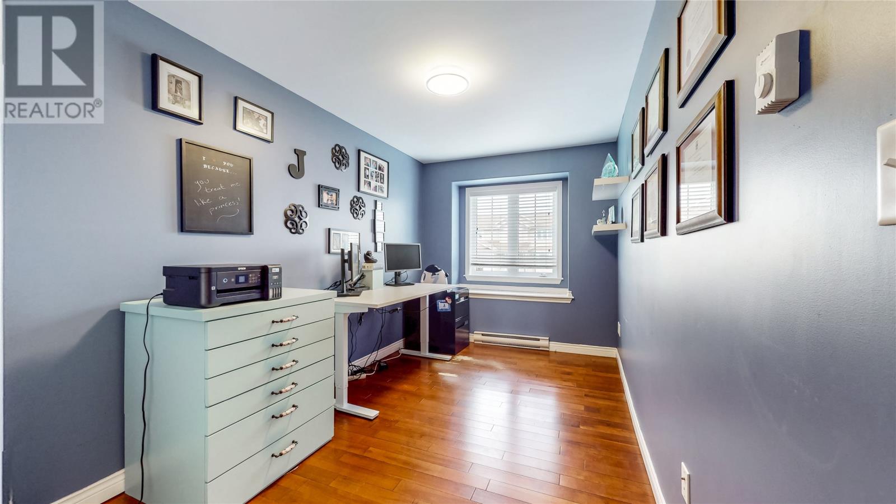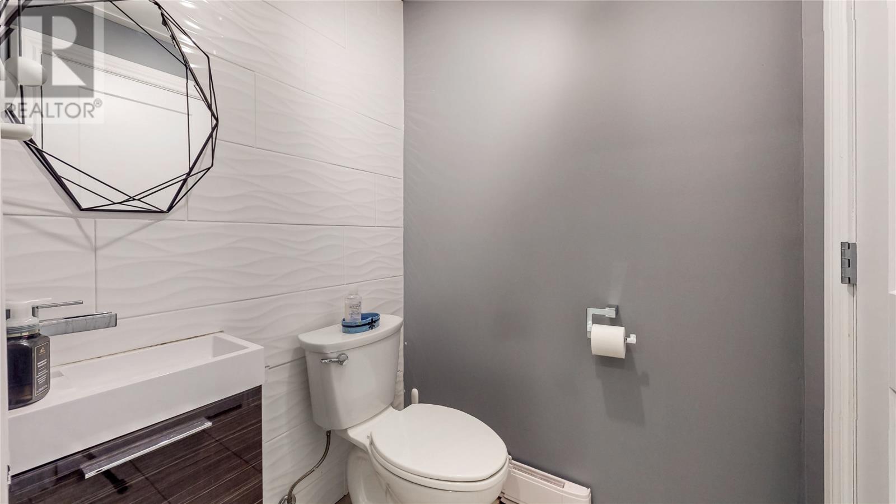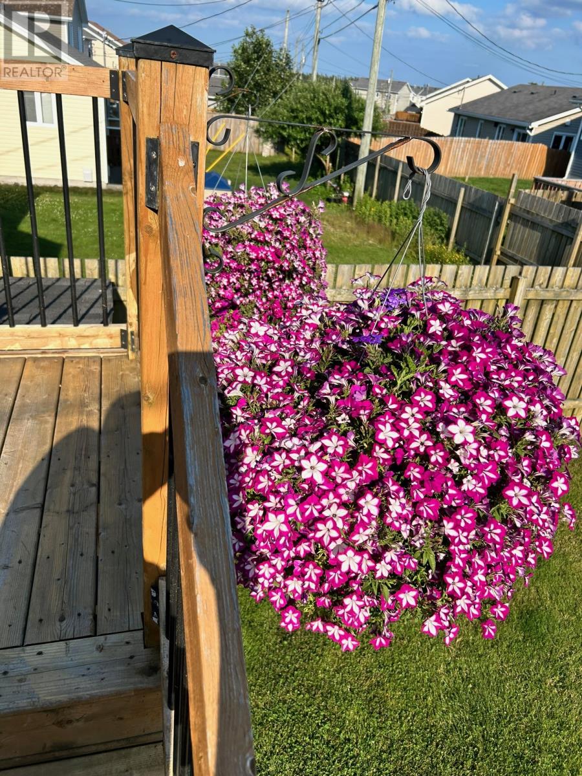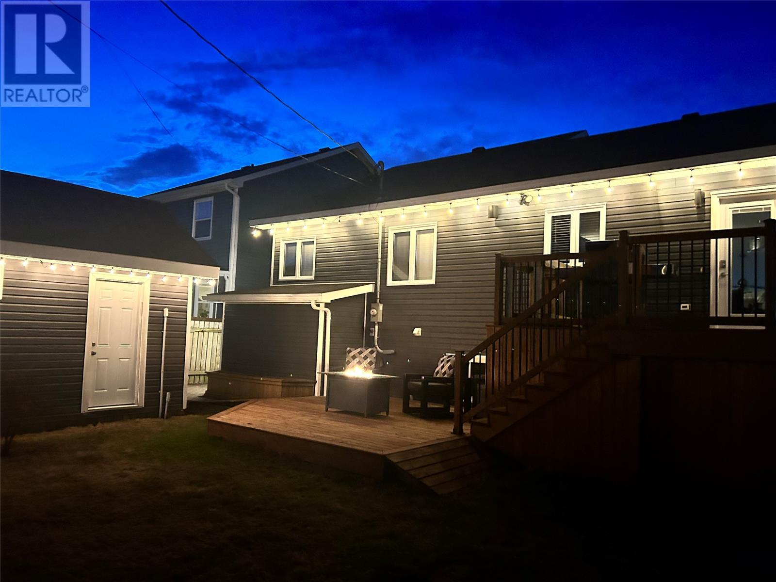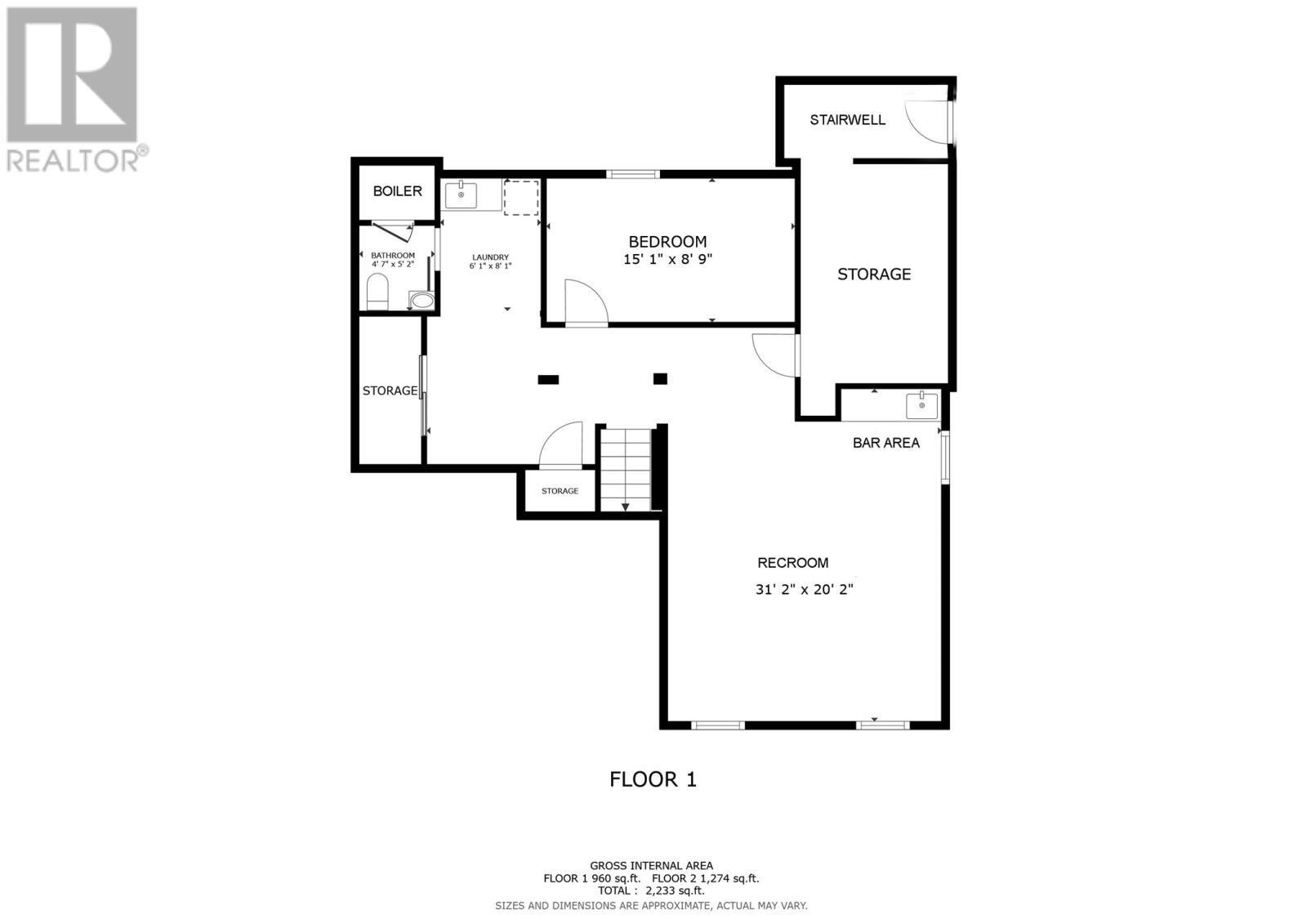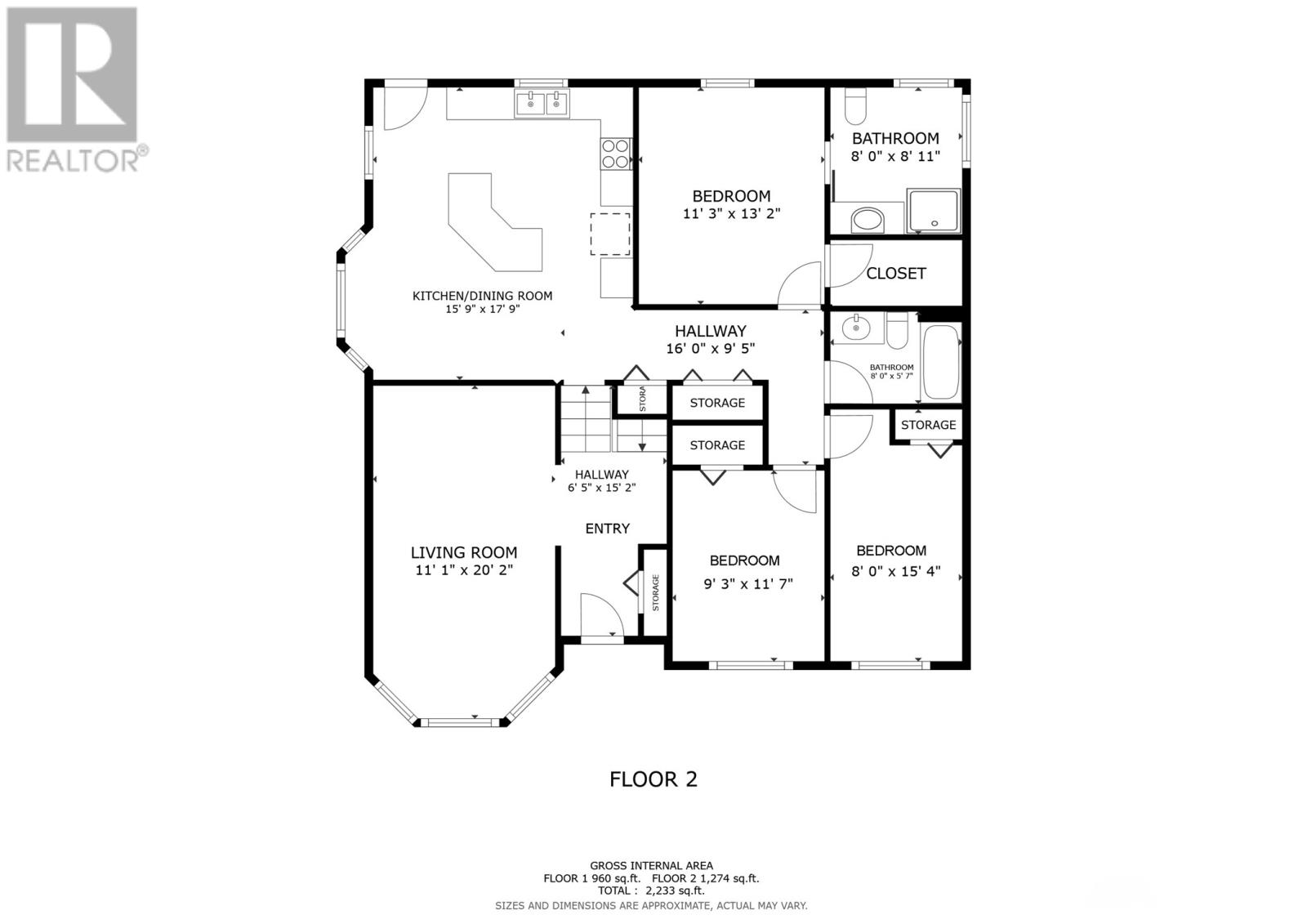4 Bedroom
3 Bathroom
2234 sqft
Fireplace
Landscaped
$429,900
Beautiful, well-maintained, and accessible home located in a quiet, family-friendly area in Airport Heights! This charming property is ideal for growing families or anyone looking for a well-appointed home in a desirable neighbourhood. This home features a main living area w/ vaulted ceiling, a mini split for year-round comfort, a home lift for accessibility, as well as a beautiful kitchen with heated tile floors, granite countertops, garbage disposal, under-cabinet lighting, and a bar fridge in the island. The primary bedroom includes a walk-in closet and a spa-like ensuite with an accessible curbless roll-in shower, heated floors, marble vanity, and waterproofed walls. Bedroom 2 includes a rubber gym floor (easily removed w/ hardwood underneath) and bedroom 3 is currently used as a home office. Adjacent is a full bath w/ granite countertop. Also enjoy a fully finished basement with a cozy propane fireplace, spacious family room, wet bar, a 4th bedroom, half bath, laundry nook, workshop, and built-in storage closets w/ sliding doors and a crawlspace for ample storage. Accessibility continues with a chair lift to the basement level. Outdoors, the fully fenced backyard features southern exposure, an upper patio w/ lower extension, a powered 12x16ft shed w/ automated garage door, a bonus storage shed, propane hook-up (to 400 lb tank) for a BBQ or fire table, outdoor speakers w/ indoor controls, and a ramped front entry. The extra-wide driveway w/ path to the bonus shed, a gardening box, and outlets in the eaves all add to the home's appeal! With thoughtful upgrades like ceiling speakers in most areas, an extra laundry hook-up upstairs, new patio and entry doors, and a Rheem Marathon lifetime water heater, this home is move-in ready and equipped for modern living. Per Sellers Direction, no conveyance of written signed offers before 9:00am on Fri, April 18th, and all offers are to remain open for acceptance until 1:00pm on April 18th. (id:51189)
Property Details
|
MLS® Number
|
1282870 |
|
Property Type
|
Single Family |
|
AmenitiesNearBy
|
Recreation, Shopping |
Building
|
BathroomTotal
|
3 |
|
BedroomsAboveGround
|
3 |
|
BedroomsBelowGround
|
1 |
|
BedroomsTotal
|
4 |
|
ConstructedDate
|
2007 |
|
ConstructionStyleAttachment
|
Detached |
|
ExteriorFinish
|
Vinyl Siding |
|
FireplacePresent
|
Yes |
|
FlooringType
|
Hardwood, Laminate, Mixed Flooring |
|
FoundationType
|
Poured Concrete |
|
HalfBathTotal
|
1 |
|
HeatingFuel
|
Electric |
|
StoriesTotal
|
2 |
|
SizeInterior
|
2234 Sqft |
|
Type
|
House |
|
UtilityWater
|
Municipal Water |
Land
|
Acreage
|
No |
|
FenceType
|
Fence |
|
LandAmenities
|
Recreation, Shopping |
|
LandscapeFeatures
|
Landscaped |
|
Sewer
|
Municipal Sewage System |
|
SizeIrregular
|
49x98 |
|
SizeTotalText
|
49x98|4,051 - 7,250 Sqft |
|
ZoningDescription
|
Residential |
Rooms
| Level |
Type |
Length |
Width |
Dimensions |
|
Basement |
Bath (# Pieces 1-6) |
|
|
4.7x5 |
|
Basement |
Laundry Room |
|
|
6x8 |
|
Basement |
Bedroom |
|
|
15x8.9 |
|
Basement |
Storage |
|
|
13x8 |
|
Basement |
Recreation Room |
|
|
31x20 |
|
Main Level |
Bedroom |
|
|
9x11.7 |
|
Main Level |
Bedroom |
|
|
8x15 |
|
Main Level |
Ensuite |
|
|
8x8.11 |
|
Main Level |
Bedroom |
|
|
11x13 |
|
Main Level |
Living Room |
|
|
11x20 |
|
Main Level |
Foyer |
|
|
6x15 |
|
Main Level |
Kitchen |
|
|
15.9X17.9 |
https://www.realtor.ca/real-estate/28165080/37-navajo-place-st-johns














