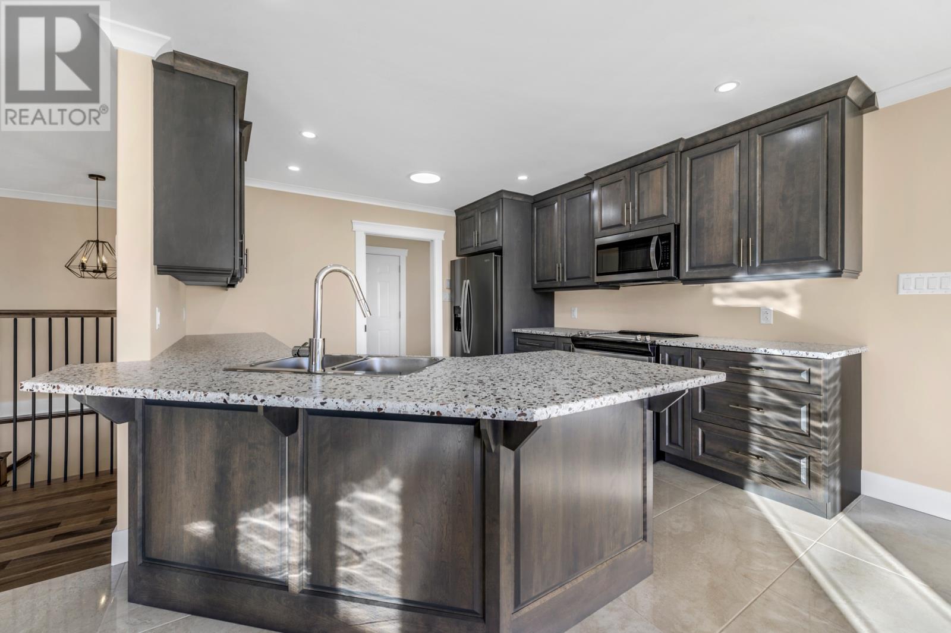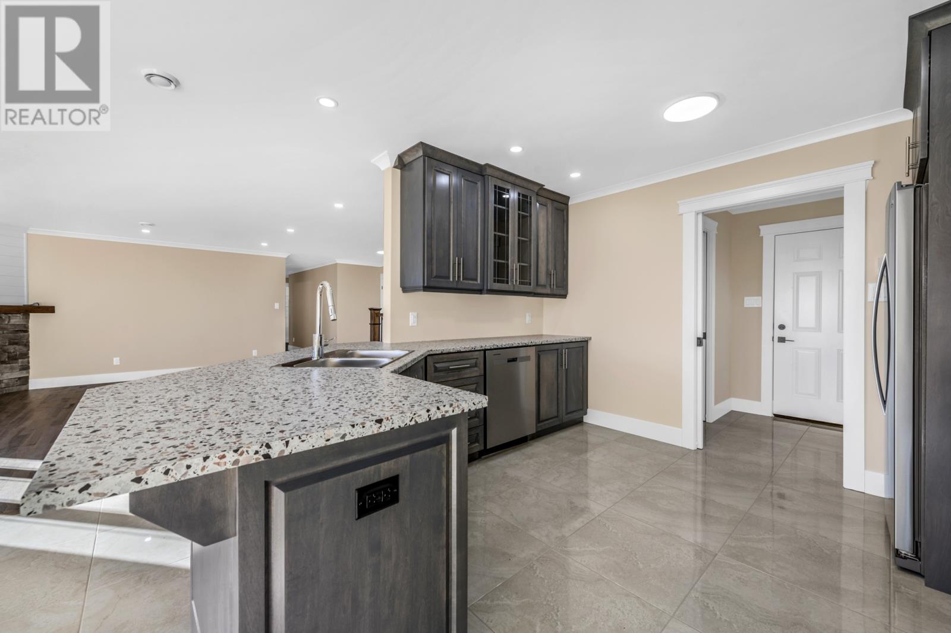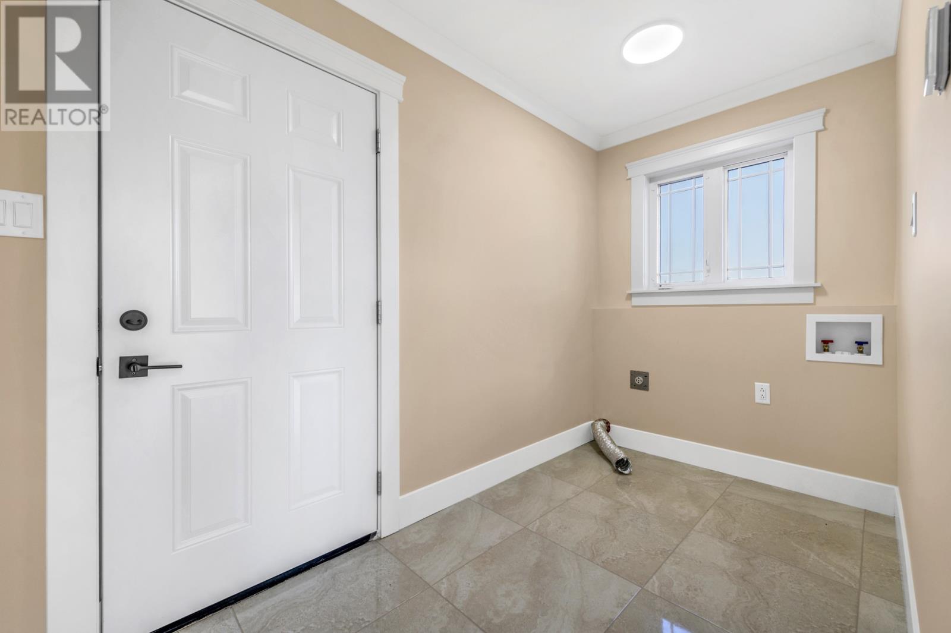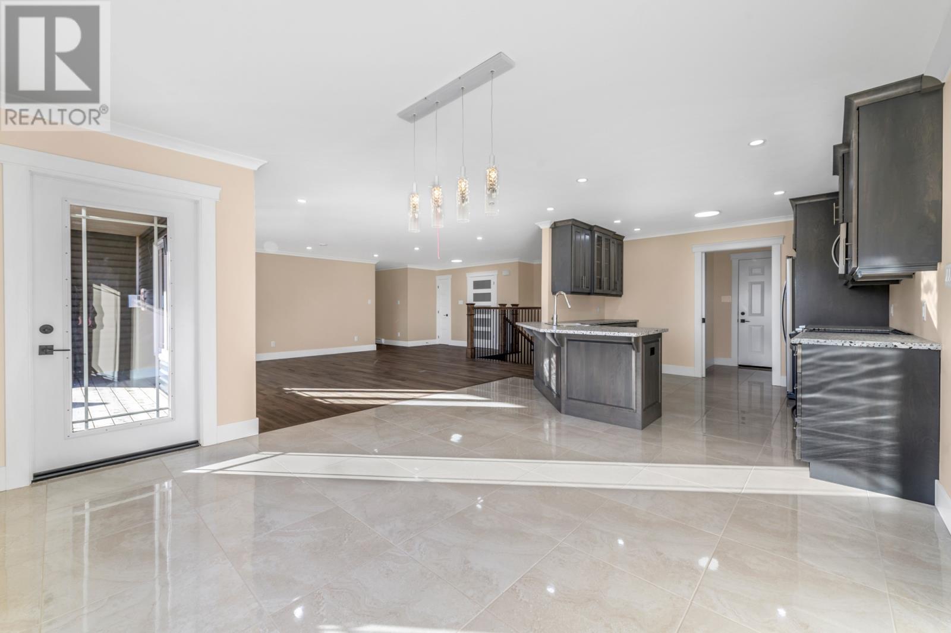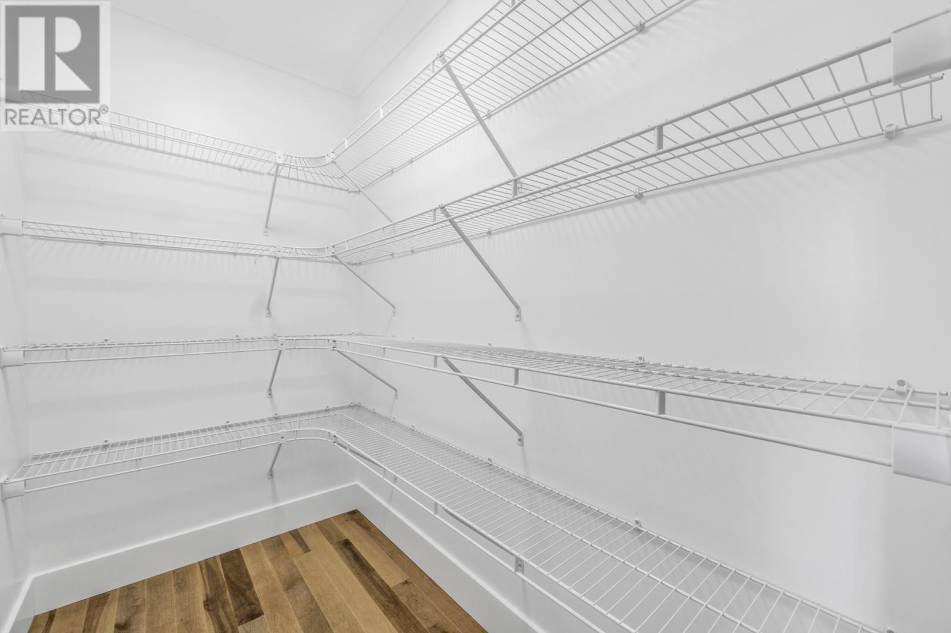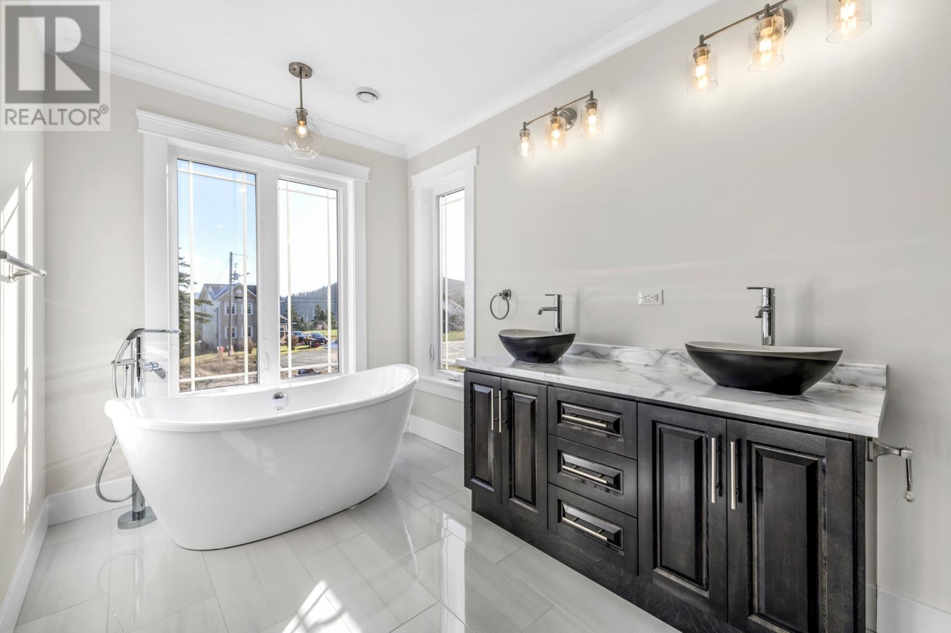37 Kennedys Lane Holyrood, Newfoundland & Labrador A0A 2R0
$699,900
Welcome to your dream Bungalow located on a beautiful quiet street in scenic Holyrood w/ocean views! This exceptional home boasts high quality construction and is evident as you walk through. This beautifully designed home features a large attached garage, rear yard access, southern exposure, ocean views, large patio..and that is just the exterior! The Foyer w/ closet opens to a bright open concept design with hardwood floors throughout, in floor heating on the wet areas, Custom cabinetry , stainless steel appliances, main floor laundry , walk in pantry , large eating area and your living room with a propane fireplace . The Primary bedroom is a great size with a beautiful ensuite w/ custom shower and soaker tub and a walk in closet. 2 additional large bedrooms , a walk in linen closet and main bathroom round off the main floor. Custom hardwood stairs lead to the insulated , undeveloped basement where you can add your personal touch. So many extra special touches with this property, Crowns and headers throughout, lights in the stair risers, curb appeal and more. 7 year Atlantic Home warranty , double paved driveway and front landscaping complete. Hst rebate assigned to Builder on closing. A must see property! (id:51189)
Property Details
| MLS® Number | 1282460 |
| Property Type | Single Family |
| ViewType | Ocean View |
Building
| BathroomTotal | 2 |
| BedroomsAboveGround | 3 |
| BedroomsTotal | 3 |
| Appliances | Dishwasher, Refrigerator, See Remarks |
| ArchitecturalStyle | Bungalow |
| ConstructedDate | 2024 |
| ConstructionStyleAttachment | Detached |
| ExteriorFinish | Vinyl Siding |
| FireplaceFuel | Propane |
| FireplacePresent | Yes |
| FireplaceType | Insert |
| FlooringType | Ceramic Tile, Hardwood |
| HeatingFuel | Electric, Propane |
| StoriesTotal | 1 |
| SizeInterior | 4064 Sqft |
| Type | House |
| UtilityWater | Drilled Well |
Land
| AccessType | Year-round Access |
| Acreage | No |
| LandscapeFeatures | Partially Landscaped |
| Sewer | Municipal Sewage System |
| SizeIrregular | Half Acre |
| SizeTotalText | Half Acre|10,890 - 21,799 Sqft (1/4 - 1/2 Ac) |
| ZoningDescription | Res |
Rooms
| Level | Type | Length | Width | Dimensions |
|---|---|---|---|---|
| Main Level | Bath (# Pieces 1-6) | B4 | ||
| Main Level | Other | 4 x 7.5 ( linen | ||
| Main Level | Bedroom | 10.10 x 13.6 | ||
| Main Level | Bedroom | 11.9 x 12.8 | ||
| Main Level | Ensuite | E4 | ||
| Main Level | Other | 8 x 7.5 ( WIC) | ||
| Main Level | Primary Bedroom | 13.8 x 12.8 | ||
| Main Level | Laundry Room | 10.10 x 5.6 | ||
| Main Level | Eating Area | 7.2 x 10.3 | ||
| Main Level | Not Known | 4.4 x 5.5 | ||
| Main Level | Kitchen | 12.2 x 12.2 |
https://www.realtor.ca/real-estate/28014599/37-kennedys-lane-holyrood
Interested?
Contact us for more information























