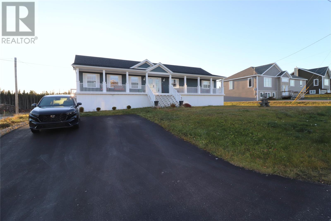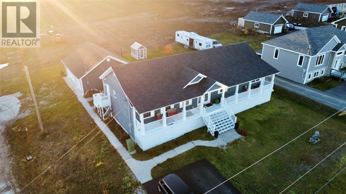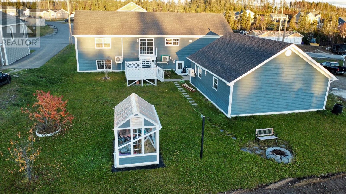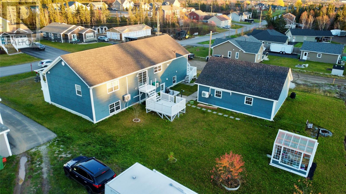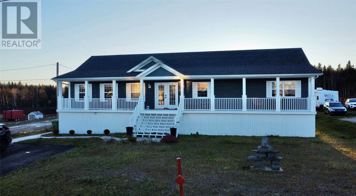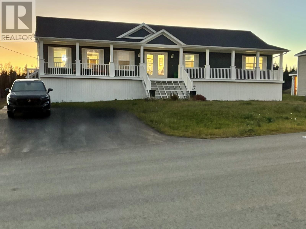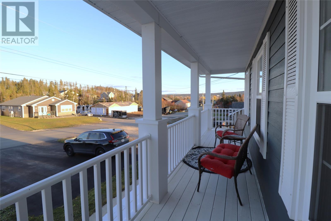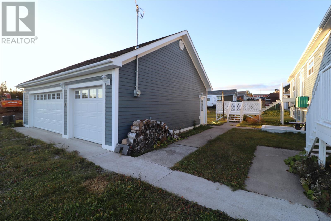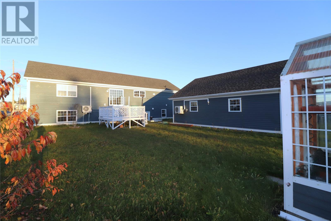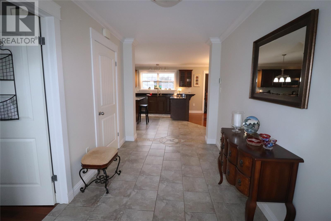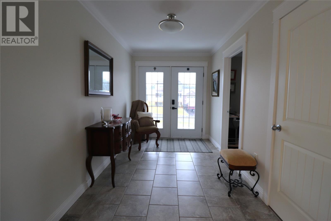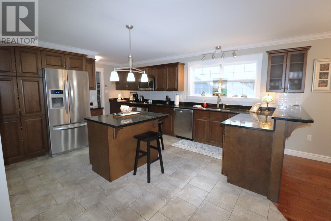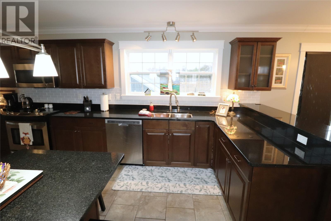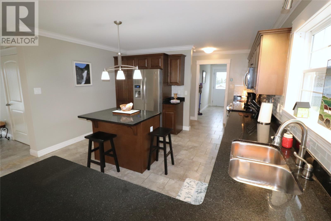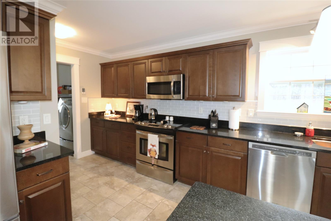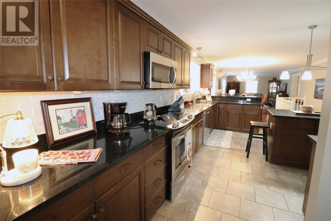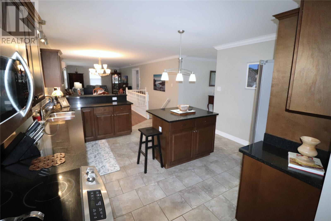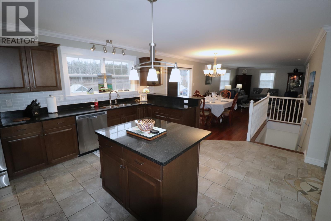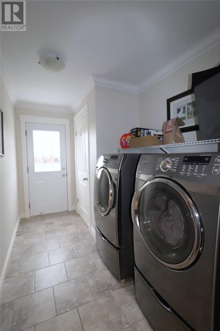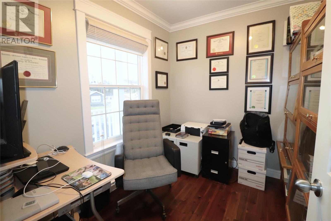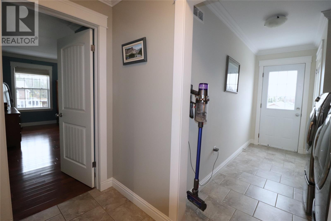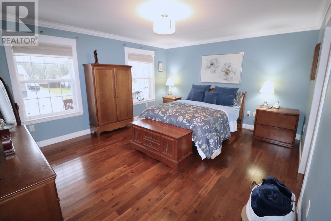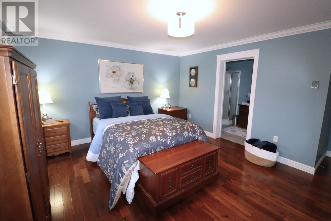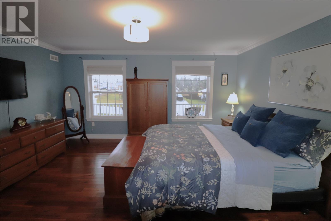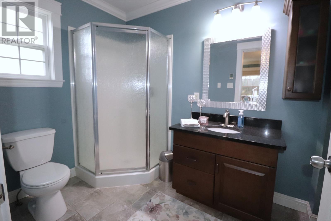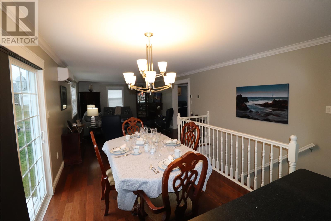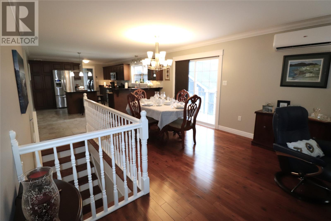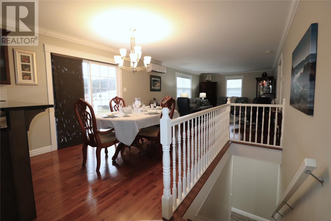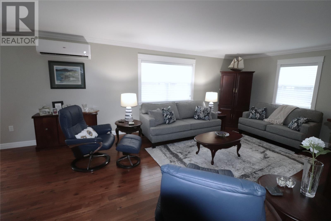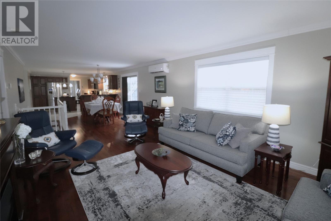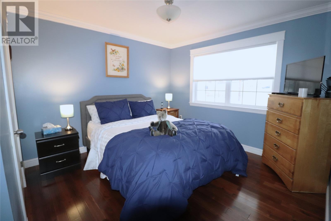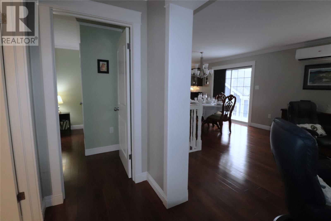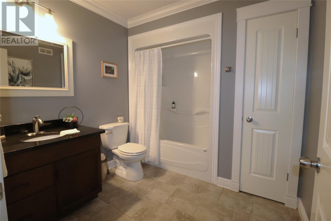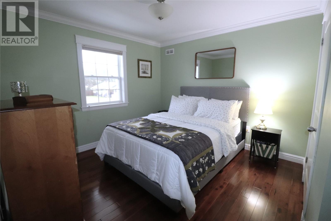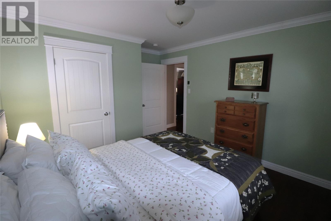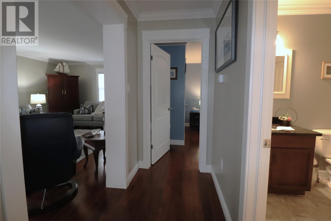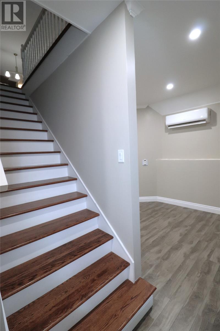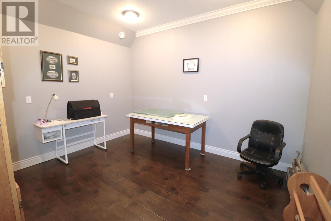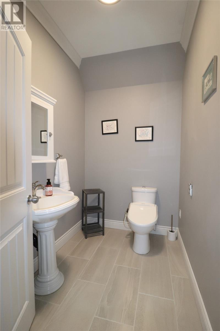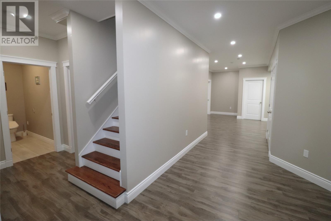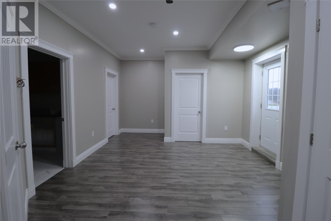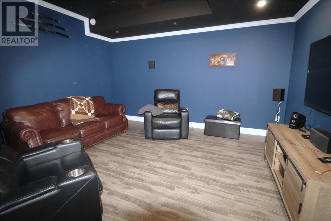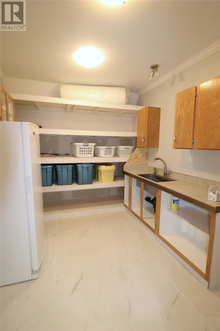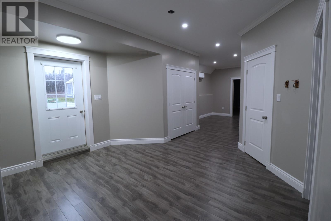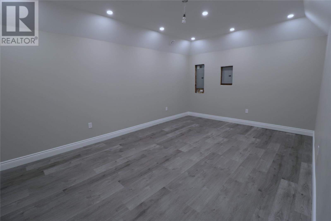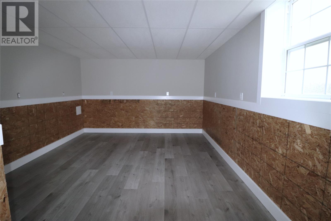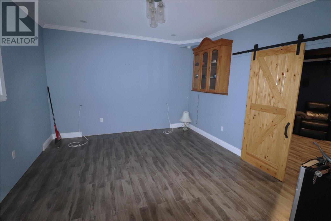3 Bedroom
2 Bathroom
3584 sqft
Bungalow
Air Exchanger
Heat Pump, Floor Heat, Mini-Split
Landscaped
$479,000
Gorgeous Family Home in Deer Lake! Welcome to Nichols Landing Subdivision, where this stunning modern home is sure to impress! Designed with comfort and style in mind, this property features an open-concept layout and exceptional attention to detail throughout.The spacious kitchen boasts granite countertops, stainless steel appliances, an island with a breakfast bar, and in-floor heating for year-round comfort. The main level showcases beautiful hardwood and ceramic floors, three spacious bedrooms—including a primary suite with ensuite bath and walk-in closet—plus an office and a large, welcoming front entrance. The lower level is fully developed, offering even more versatile living space. Enjoy a theatre room, additional bedroom, half bathroom, bonus room, and plenty of storage. With a walkout basement, this level could easily be modified for an in-law suite or rental unit. Outside, the home sits on a large corner lot with a 28’ x 32’ double car garage and a charming covered front veranda, perfect for relaxing with your morning coffee. This home truly has it all—modern design, quality finishes, and plenty of space for the whole family. Call today to schedule your viewing—this home is sure to impress! As per seller direction, offers to be submitted No earlier than Nov.12-1pm; All offers to be left open until Nov12-6pm. (id:51189)
Property Details
|
MLS® Number
|
1292326 |
|
Property Type
|
Single Family |
|
EquipmentType
|
None |
|
RentalEquipmentType
|
None |
Building
|
BathroomTotal
|
2 |
|
BedroomsAboveGround
|
3 |
|
BedroomsTotal
|
3 |
|
Appliances
|
Dishwasher, Refrigerator, Stove, Whirlpool |
|
ArchitecturalStyle
|
Bungalow |
|
ConstructedDate
|
2013 |
|
ConstructionStyleAttachment
|
Detached |
|
CoolingType
|
Air Exchanger |
|
ExteriorFinish
|
Other, Wood |
|
FlooringType
|
Hardwood, Laminate, Marble, Ceramic |
|
FoundationType
|
Concrete |
|
HeatingFuel
|
Electric |
|
HeatingType
|
Heat Pump, Floor Heat, Mini-split |
|
StoriesTotal
|
1 |
|
SizeInterior
|
3584 Sqft |
|
Type
|
House |
|
UtilityWater
|
Municipal Water |
Parking
Land
|
AccessType
|
Year-round Access |
|
Acreage
|
No |
|
LandscapeFeatures
|
Landscaped |
|
Sewer
|
Municipal Sewage System |
|
SizeIrregular
|
79x153x105x127 |
|
SizeTotalText
|
79x153x105x127|under 1/2 Acre |
|
ZoningDescription
|
Residential |
Rooms
| Level |
Type |
Length |
Width |
Dimensions |
|
Lower Level |
Other |
|
|
x0 |
|
Main Level |
Laundry Room |
|
|
11.02X6.04 |
|
Main Level |
Ensuite |
|
|
4PC |
|
Main Level |
Bath (# Pieces 1-6) |
|
|
4PC |
|
Main Level |
Bedroom |
|
|
10.11X10.09 |
|
Main Level |
Bedroom |
|
|
10.10X10.09 |
|
Main Level |
Primary Bedroom |
|
|
13.01X15.06 |
|
Main Level |
Kitchen |
|
|
18.06X12.01 |
|
Main Level |
Dining Room |
|
|
11.09X9.08 |
|
Main Level |
Living Room |
|
|
20.10X13.01 |
https://www.realtor.ca/real-estate/29075434/37-grace-avenue-deer-lake
