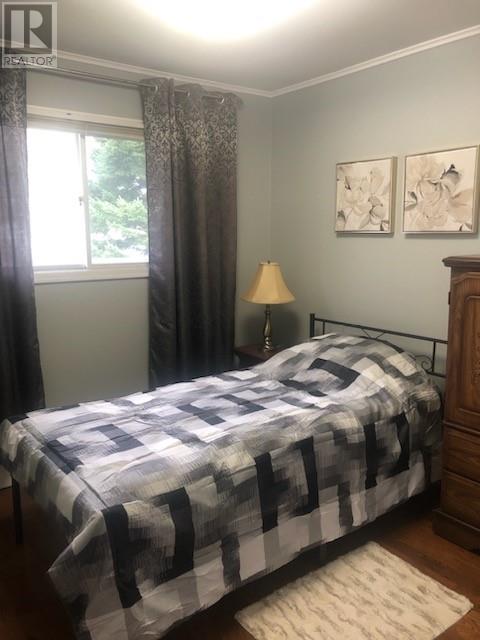37 Conway Crescent St. John's, Newfoundland & Labrador
$419,900
MULTI-LEVEL EAST-END FAMILY HOME offering over 2,000 sq feet of Living Space having 3 Bedrooms, a Full Bathroom upstairs & Half Bathroom near the Family Room which is all situated on an “oversized” Serviced Lot offering 66 feet of Street Frontage & is nestled in a highly sought after Family Neighborhood. You can walk to nearby Vanier Elementary School, Shoppers Drug Mart, Torbay Road Mall & a Tim Horton’s too – LOCATION, LOCATION, LOCATION! To ensure your Family’s comfort the home has 16” of Blown-in Insulation in the Attic, Basement Walls have all been fully Insulated (reducing heat loss), & the Hot Water Radiant Heat ensures your house is always cozy. The New Furnace was installed in 2017 & the New oil tank was put in place in 2021. Your children will love safely playing in the large fenced & level Back Yard. Current Owner installed the complete Fence and owns it 100%. IF the kids need more room, they can easily cross the street & enter the huge Public Park known as O’Regan Road Park. Don’t miss this gem of a Home - don't be disappointed. (id:51189)
Property Details
| MLS® Number | 1279775 |
| Property Type | Single Family |
| AmenitiesNearBy | Shopping |
| EquipmentType | None |
| RentalEquipmentType | None |
| StorageType | Storage Shed |
Building
| BathroomTotal | 2 |
| BedroomsAboveGround | 3 |
| BedroomsTotal | 3 |
| Appliances | Alarm System, Dishwasher |
| ConstructedDate | 1965 |
| ConstructionStyleAttachment | Detached |
| ExteriorFinish | Vinyl Siding |
| Fixture | Drapes/window Coverings |
| FlooringType | Carpeted, Hardwood, Other |
| FoundationType | Concrete |
| HalfBathTotal | 1 |
| HeatingFuel | Oil |
| HeatingType | Hot Water Radiator Heat, Radiant Heat |
| StoriesTotal | 1 |
| SizeInterior | 2050 Sqft |
| Type | House |
| UtilityWater | Municipal Water |
Parking
| Attached Garage |
Land
| Acreage | No |
| LandAmenities | Shopping |
| LandscapeFeatures | Landscaped |
| Sewer | Municipal Sewage System |
| SizeIrregular | 66x106 |
| SizeTotalText | 66x106|4,051 - 7,250 Sqft |
| ZoningDescription | Res |
Rooms
| Level | Type | Length | Width | Dimensions |
|---|---|---|---|---|
| Second Level | Bedroom | 11' 0"" x 9' 7"" | ||
| Second Level | Bedroom | 9' 3"" x 9' 5"" | ||
| Second Level | Bath (# Pieces 1-6) | BATH4 | ||
| Second Level | Primary Bedroom | 11' 0"" x 13' 0"" | ||
| Basement | Utility Room | 4' 8"" x 30' 0"" | ||
| Basement | Office | 13' 7"" x 6' 7"" | ||
| Basement | Recreation Room | 13' 9"" x 11' 1"" | ||
| Basement | Storage | 9' 0 x 23' 8"" | ||
| Lower Level | Family Room | 12' 9"" x 12' 2"" | ||
| Lower Level | Foyer | 9' 1"" x 6' 3"" | ||
| Main Level | Kitchen | 11' 3"" x 8' 11"" | ||
| Main Level | Dining Room | 9' 11"" x 12' 5"" | ||
| Main Level | Living Room/fireplace | 21' 3"" x11' 11"" |
https://www.realtor.ca/real-estate/27663929/37-conway-crescent-st-johns
Interested?
Contact us for more information






























