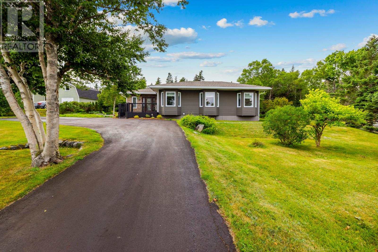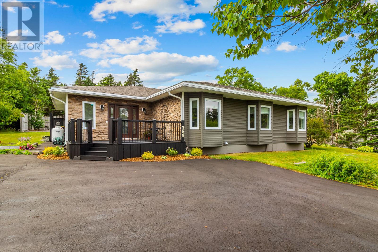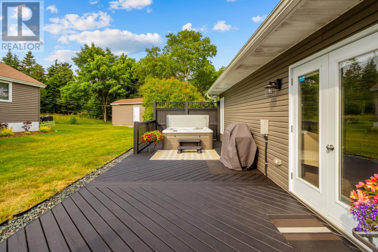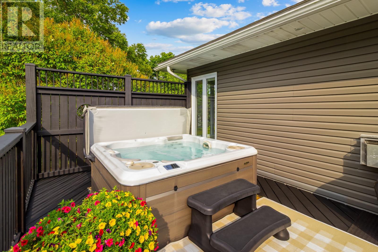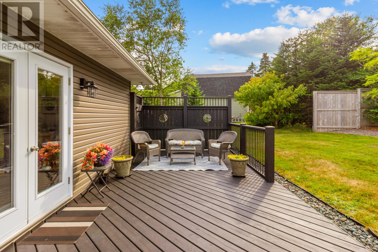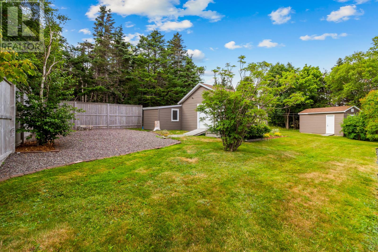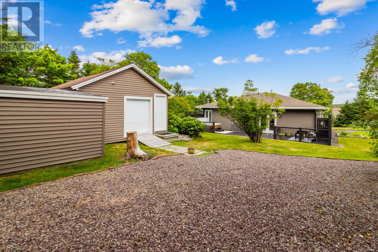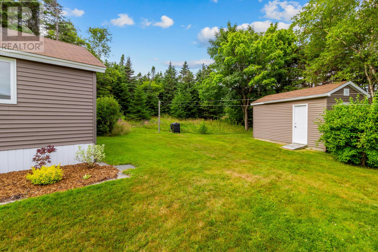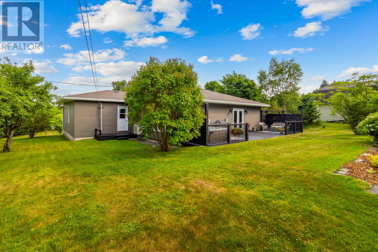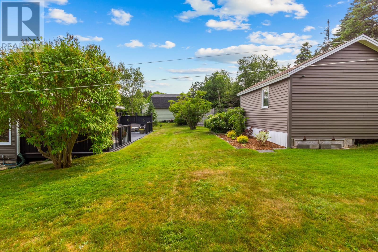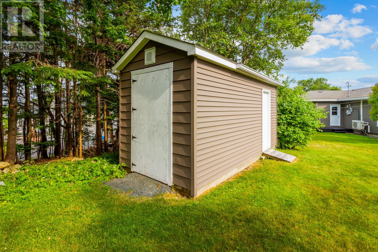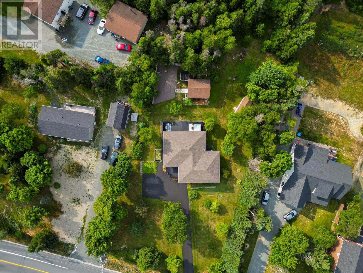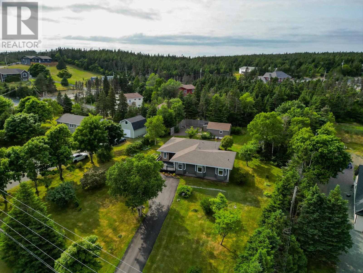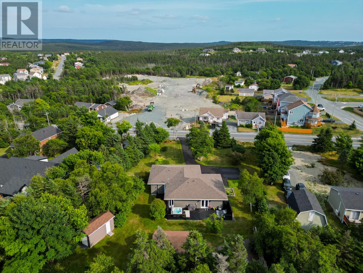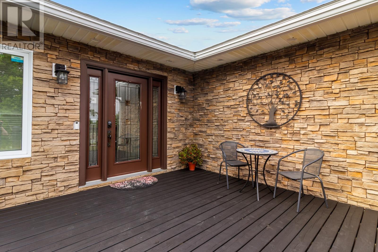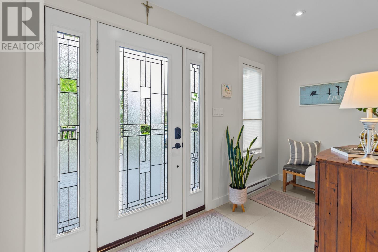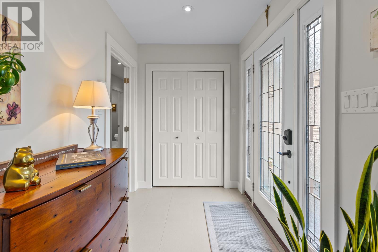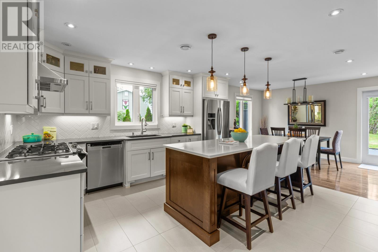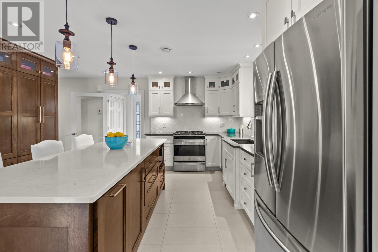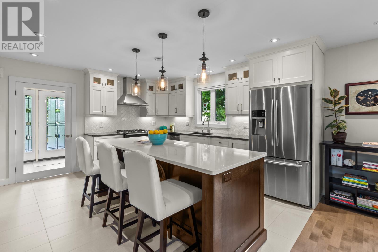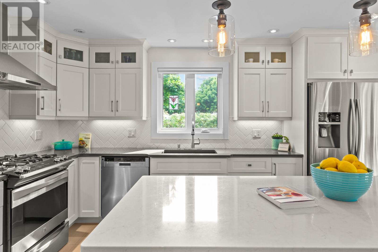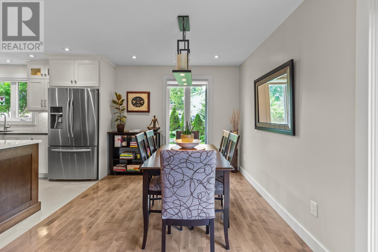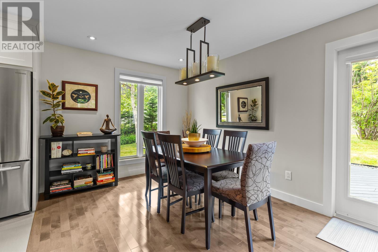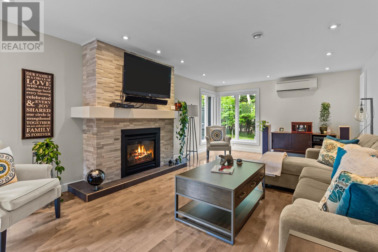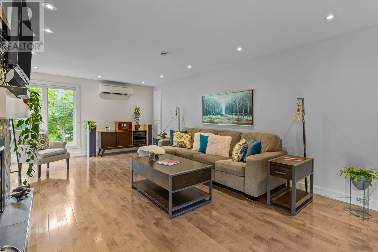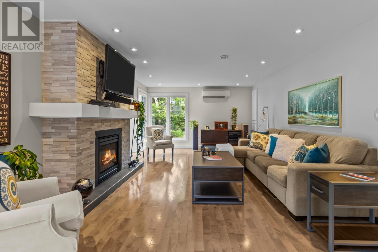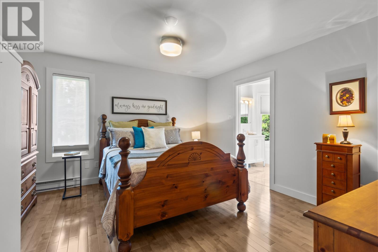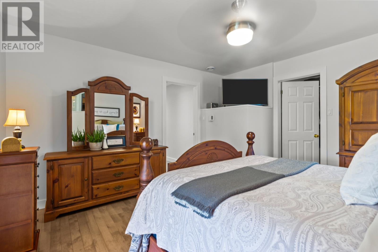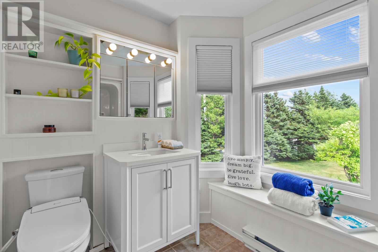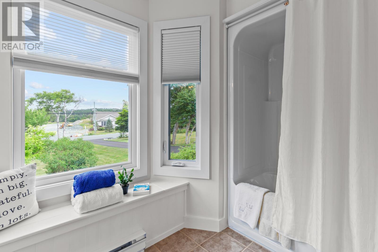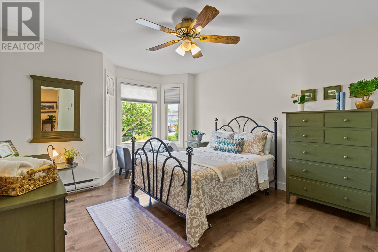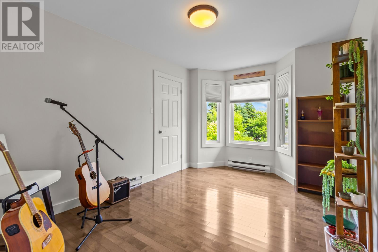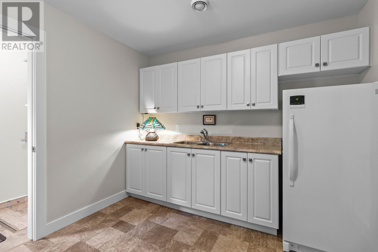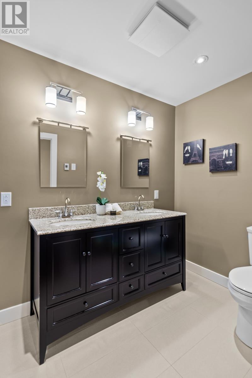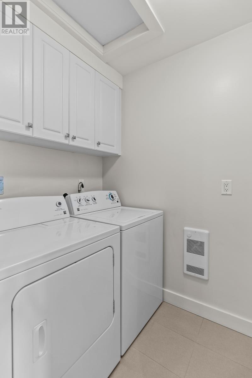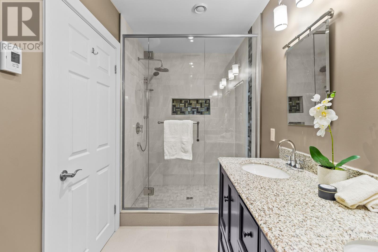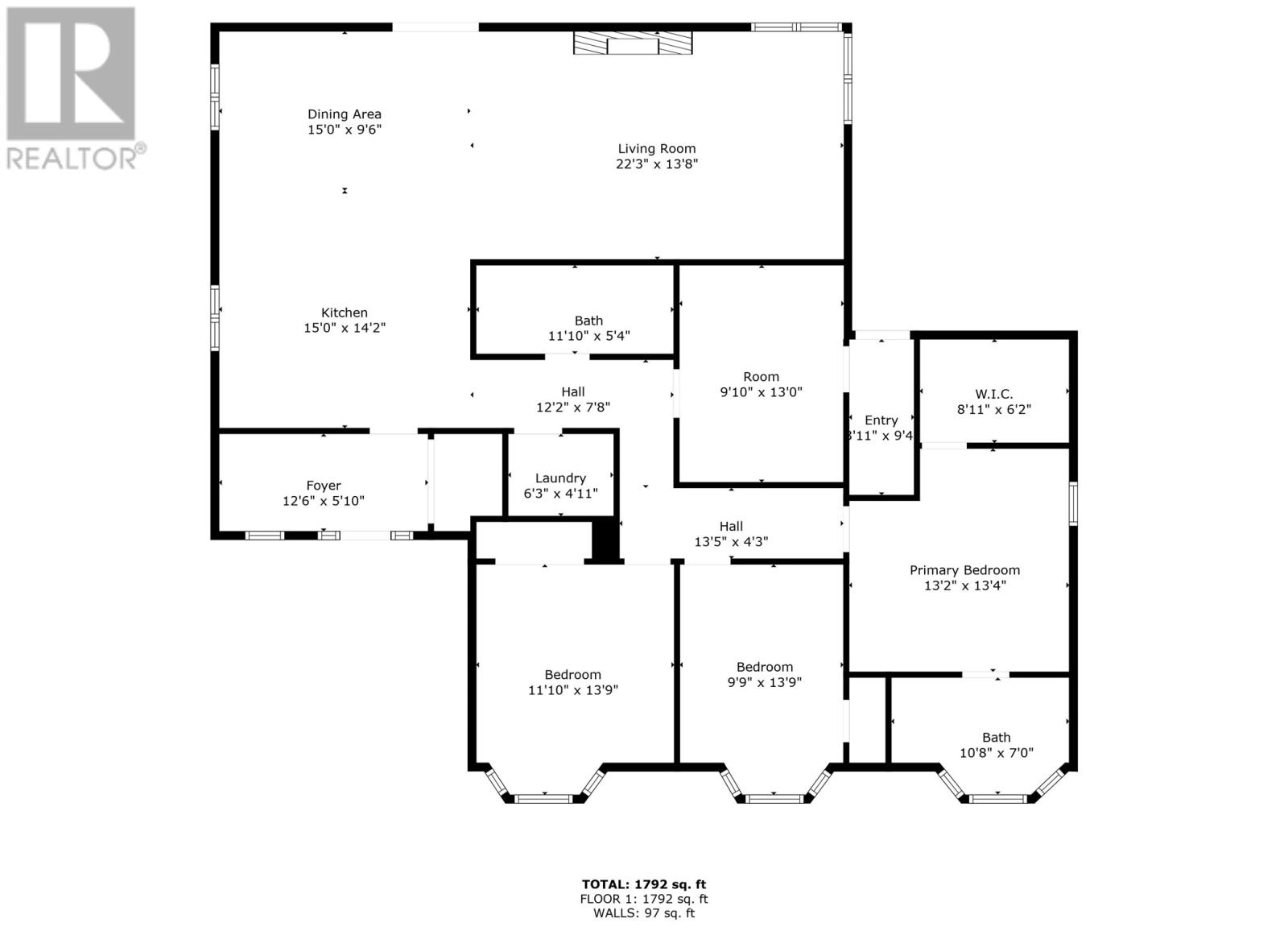3 Bedroom
2 Bathroom
1792 sqft
Bungalow
Fireplace
Air Exchanger
Floor Heat, Mini-Split
Landscaped
$569,900
Imagine meandering through your very own half-acre orchard at golden hour, colors softening, and your very own private park coming alive with mature flowering shrubs and fruit trees. The kind of landscape that can take decades to perfect, now yours in an instant. Then you open the door to this home and your instantly greeted with a sleek, aesthetically pleasing 1800sqft floorplan that's been polished by extensive renovations in recent years and gleaming as if only completed yesterday. The large mudroom opens to a modern kitchen complete with in floor heating and a large center island that flows effortlessly into the dining and living areas, anchored by a beautiful stone-clad propane fireplace. Natural light pours in throughout the day, giving the main level a bright, easy feel. Windows feature custom blinds, and your interior lights are all on dimmers so you can set the evening ambiance. Garden doors lead to the patio and the five person hot tub that awaits, tucked into the private, tree-rimmed setting. There are three generously sized bedrooms, including a comfortable primary suite with ensuite and walk-in closet. A butler’s pantry\flex room that makes an ideal hobby studio, coffee bar, canning zone, or office space and the main bath featuring a custom tile shower complete the main floor. Downstairs, while mostly crawl space, the full height area features a dedicated wine/goods cellar as well as ample storage. Outside, while the star of the show might be the grounds, there are 2 large outbuildings, great for workshops and storage, along with options to expand your space and take advantage of some undeveloped land behind the shed that awaits your creativity. Mature grounds, modern comfort, and a location that keeps daily life simple. There is nothing left to do here but unpack, to sit back and enjoy your very own oasis. (id:51189)
Property Details
|
MLS® Number
|
1288417 |
|
Property Type
|
Single Family |
|
EquipmentType
|
Propane Tank |
|
RentalEquipmentType
|
Propane Tank |
|
StorageType
|
Storage Shed |
Building
|
BathroomTotal
|
2 |
|
BedroomsAboveGround
|
3 |
|
BedroomsTotal
|
3 |
|
Appliances
|
Dishwasher, Refrigerator, Stove, Washer, Dryer |
|
ArchitecturalStyle
|
Bungalow |
|
ConstructedDate
|
1983 |
|
ConstructionStyleAttachment
|
Detached |
|
CoolingType
|
Air Exchanger |
|
ExteriorFinish
|
Vinyl Siding |
|
FireplaceFuel
|
Propane |
|
FireplacePresent
|
Yes |
|
FireplaceType
|
Insert |
|
Fixture
|
Drapes/window Coverings |
|
FlooringType
|
Ceramic Tile, Hardwood |
|
FoundationType
|
Concrete |
|
HeatingFuel
|
Electric, Propane |
|
HeatingType
|
Floor Heat, Mini-split |
|
StoriesTotal
|
1 |
|
SizeInterior
|
1792 Sqft |
|
Type
|
House |
|
UtilityWater
|
Municipal Water |
Land
|
Acreage
|
No |
|
LandscapeFeatures
|
Landscaped |
|
Sewer
|
Municipal Sewage System |
|
SizeIrregular
|
0.6 Acres (125x246) |
|
SizeTotalText
|
0.6 Acres (125x246)|.5 - 9.99 Acres |
|
ZoningDescription
|
Res |
Rooms
| Level |
Type |
Length |
Width |
Dimensions |
|
Main Level |
Bath (# Pieces 1-6) |
|
|
3pc |
|
Main Level |
Not Known |
|
|
9'10x13 |
|
Main Level |
Bedroom |
|
|
11'1- x 13'9 |
|
Main Level |
Bedroom |
|
|
9'9 x 13'0 |
|
Main Level |
Ensuite |
|
|
4pc |
|
Main Level |
Primary Bedroom |
|
|
13'2 x 13'4 |
|
Main Level |
Living Room/fireplace |
|
|
22'3 x 13'8 |
|
Main Level |
Dining Room |
|
|
15 x 9'6 |
|
Main Level |
Kitchen |
|
|
15 x 14'2 |
|
Main Level |
Foyer |
|
|
12'6 x 5'10 |
https://www.realtor.ca/real-estate/28679850/369-371-dogberry-hill-road-portugal-cove
