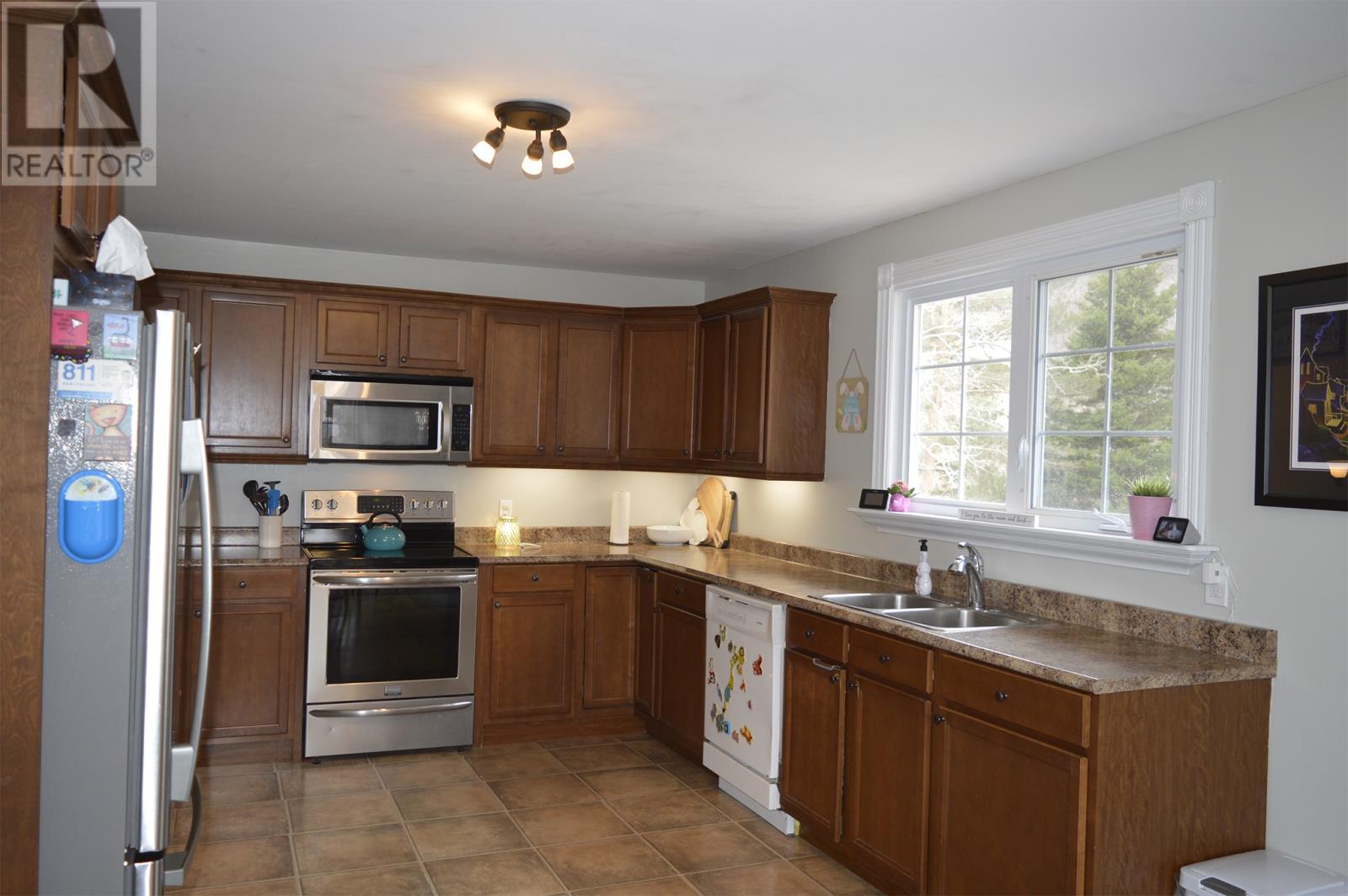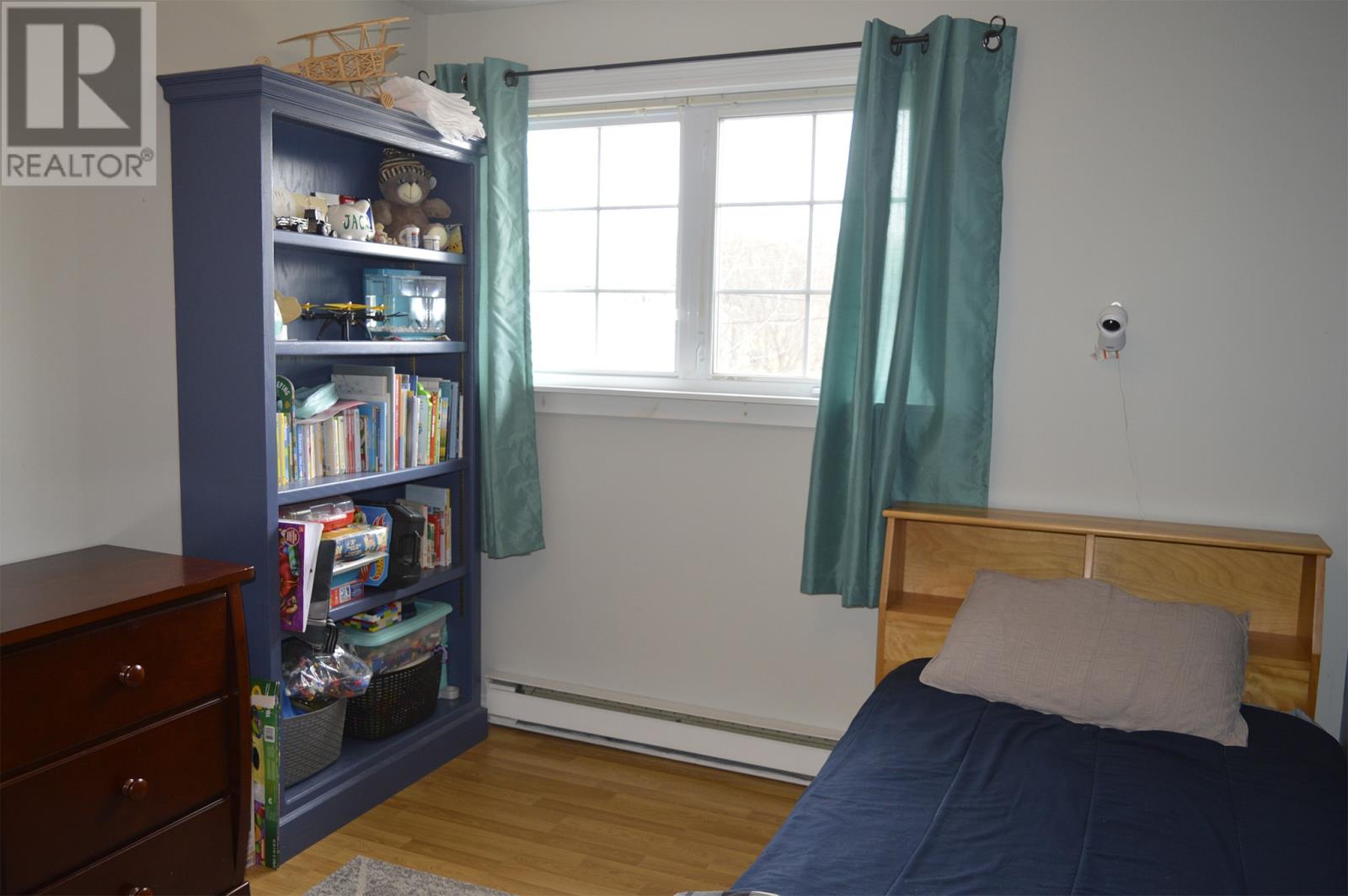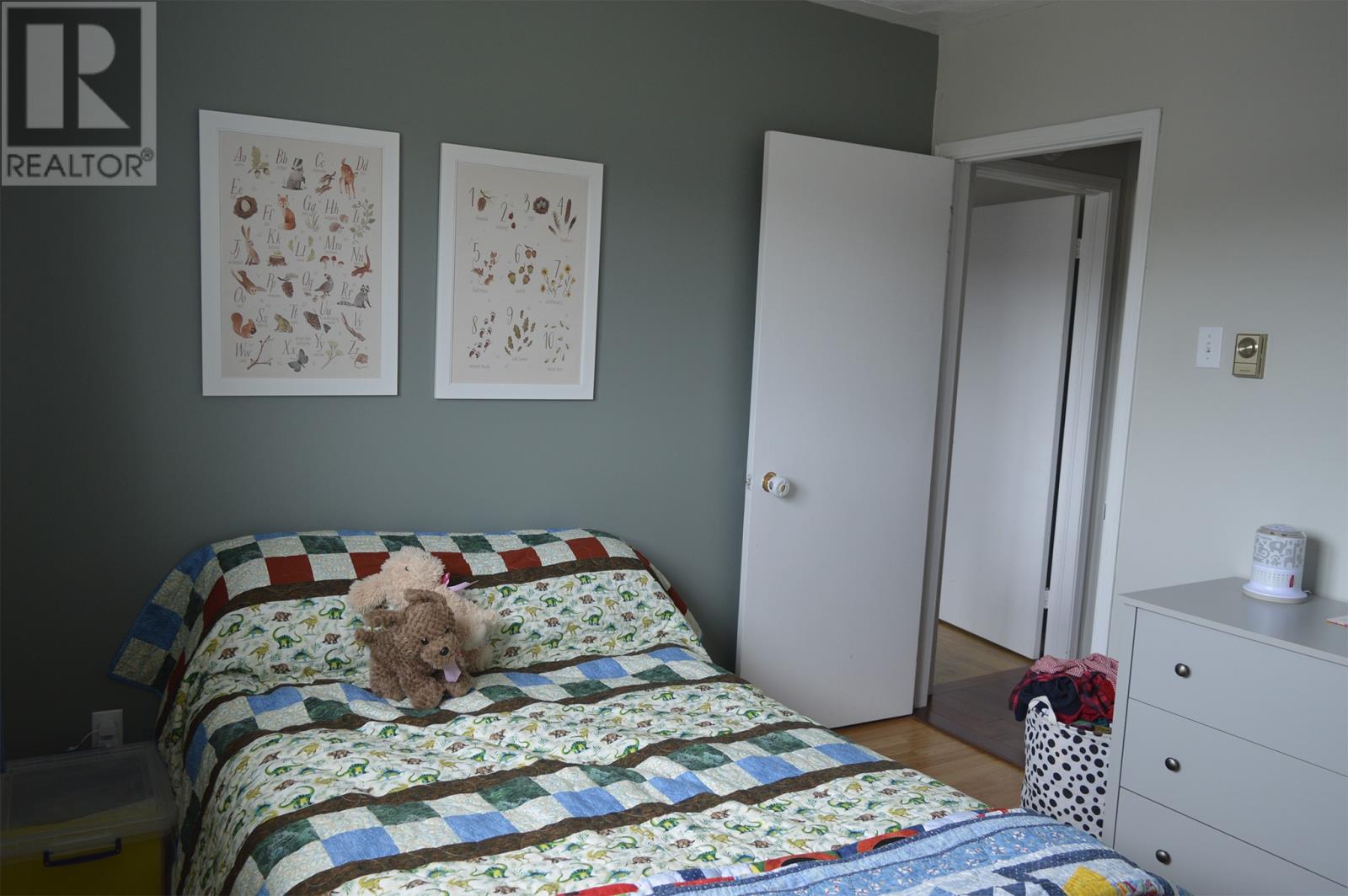361 Main Highway Salmon Cove, Newfoundland & Labrador A0A 3S0
$267,000
Welcome to this stunning split entry bungalow nestled in the charming community of Salmon Cove. With its proximity to the beautiful Salmon Cove Sands, this property offers the perfect blend of coastal living and modern convenience. This home has seen numerous upgrades in recent years, including a renovated eat-in kitchen, updated baths, new windows and siding, and new hot water boiler ensuring a move-in-ready experience. The property boasts a lovely lot adorned with mature trees and shrubs, providing both privacy and natural beauty. The large eat-in kitchen is perfect for family gatherings, while the living room features rich hardwood floors and a cozy wood-burning fireplace. The main level includes three bedrooms, a primary bedroom with an ensuite bath and a main bath for guests or family use. The lower level of the home offers an oversized additional bedroom, a family room, a full bath, and bonus space with a walkout. There's also a large laundry room and ample storage, making this area both functional and versatile. With its layout, the lower level could easily be converted into an in-law suite or granny flat, providing additional living space for extended family or guests. This property is a dream for families and retirees alike, conveniently located just one hour and 15 minutes from the bustling city of St. John's. Whether you're seeking a welcoming family home or a serene retirement retreat, this bungalow in Salmon Cove is the perfect choice. (id:51189)
Property Details
| MLS® Number | 1283736 |
| Property Type | Single Family |
| AmenitiesNearBy | Highway, Recreation, Shopping |
| EquipmentType | None |
| RentalEquipmentType | None |
| StorageType | Storage Shed |
Building
| BathroomTotal | 3 |
| BedroomsAboveGround | 3 |
| BedroomsBelowGround | 1 |
| BedroomsTotal | 4 |
| Appliances | Dishwasher, Refrigerator, Stove |
| ConstructedDate | 1981 |
| ConstructionStyleAttachment | Detached |
| ConstructionStyleSplitLevel | Split Level |
| ExteriorFinish | Vinyl Siding |
| FlooringType | Ceramic Tile, Hardwood, Laminate |
| FoundationType | Concrete |
| HalfBathTotal | 1 |
| HeatingFuel | Electric |
| HeatingType | Baseboard Heaters |
| StoriesTotal | 1 |
| SizeInterior | 2450 Sqft |
| Type | House |
Land
| AccessType | Year-round Access |
| Acreage | No |
| LandAmenities | Highway, Recreation, Shopping |
| LandscapeFeatures | Landscaped |
| Sewer | Municipal Sewage System |
| SizeIrregular | 100' X 200' |
| SizeTotalText | 100' X 200'|21,780 - 32,669 Sqft (1/2 - 3/4 Ac) |
| ZoningDescription | Residential |
Rooms
| Level | Type | Length | Width | Dimensions |
|---|---|---|---|---|
| Basement | Not Known | 16.3 x 12.0 | ||
| Basement | Family Room | 18 x 10 | ||
| Basement | Laundry Room | 18 x 12 | ||
| Basement | Bath (# Pieces 1-6) | 10 x 6 | ||
| Basement | Bedroom | 20.5 x 9.3 | ||
| Main Level | Ensuite | 6.6 x 6.0 | ||
| Main Level | Primary Bedroom | 12.8 x 11.3 | ||
| Main Level | Bedroom | 11.5 x 10.0 | ||
| Main Level | Bedroom | 13.5 x 9.2 | ||
| Main Level | Bath (# Pieces 1-6) | 8 x 5 | ||
| Main Level | Living Room/fireplace | 18.2 x 13.6 | ||
| Main Level | Not Known | 23.4 x 11.3 | ||
| Other | Foyer | 7 x 4 |
https://www.realtor.ca/real-estate/28170757/361-main-highway-salmon-cove
Interested?
Contact us for more information











































