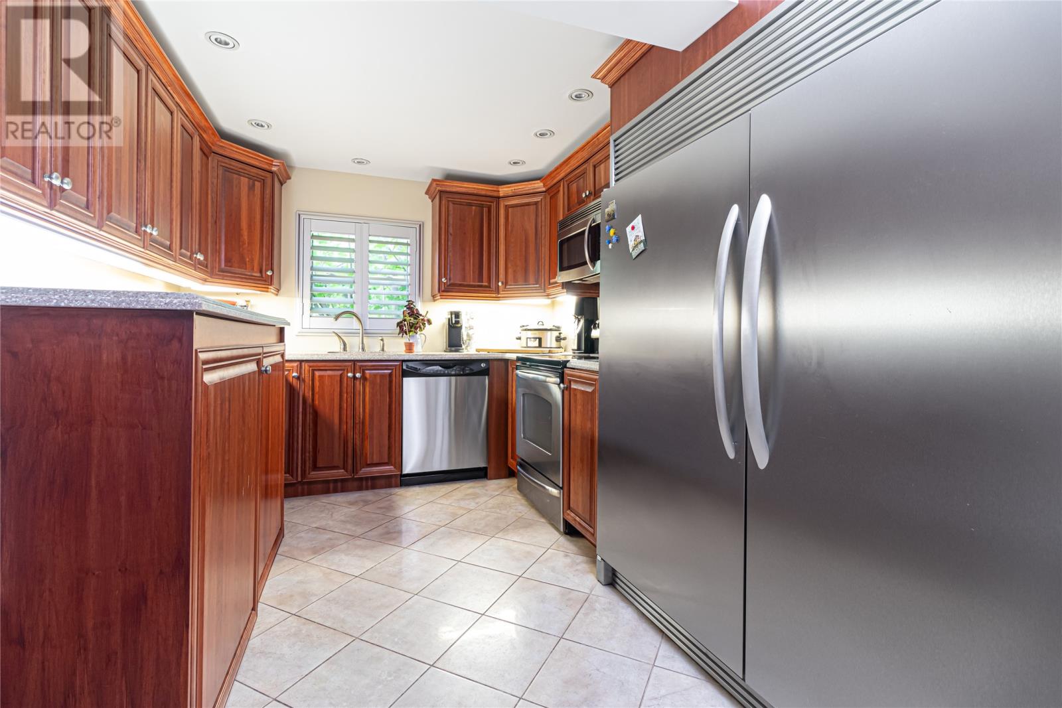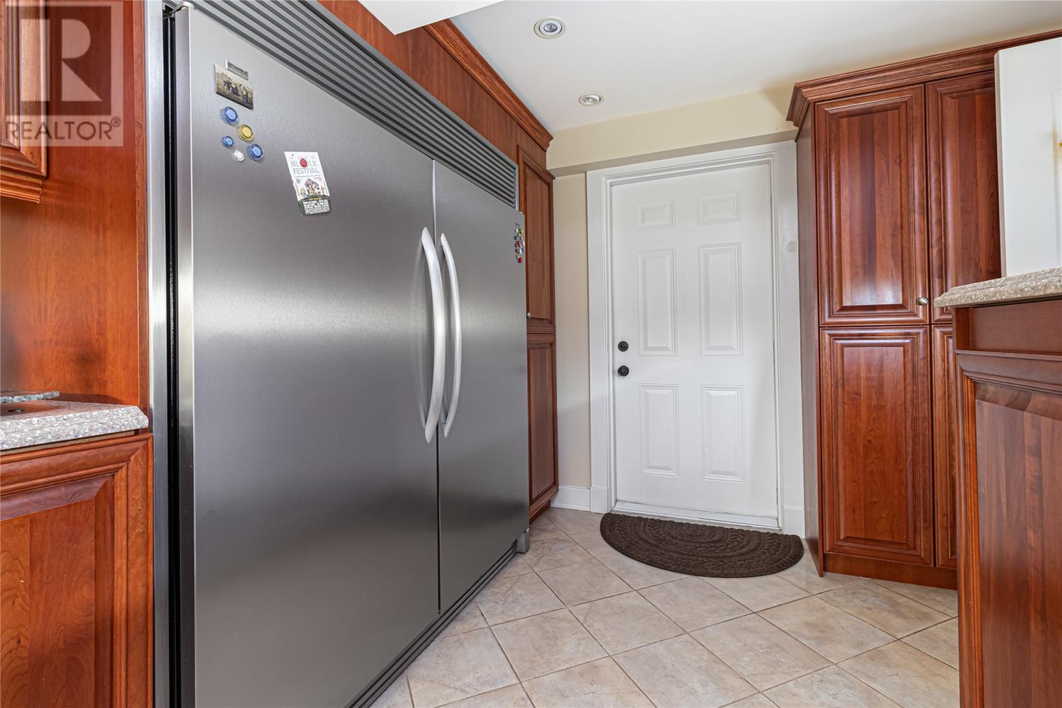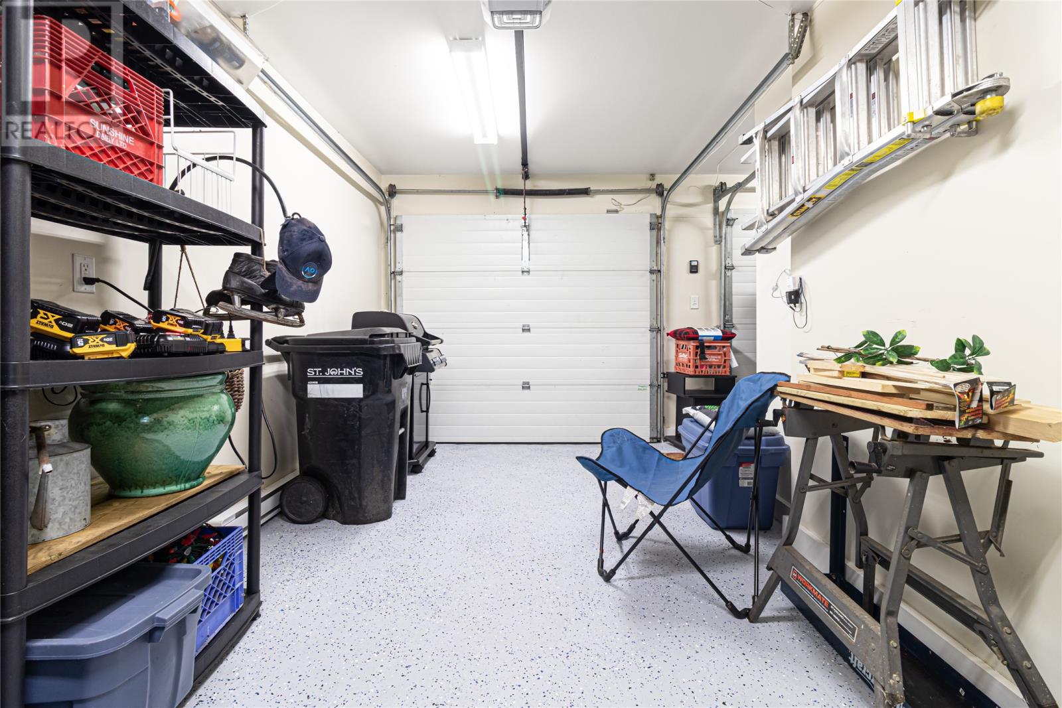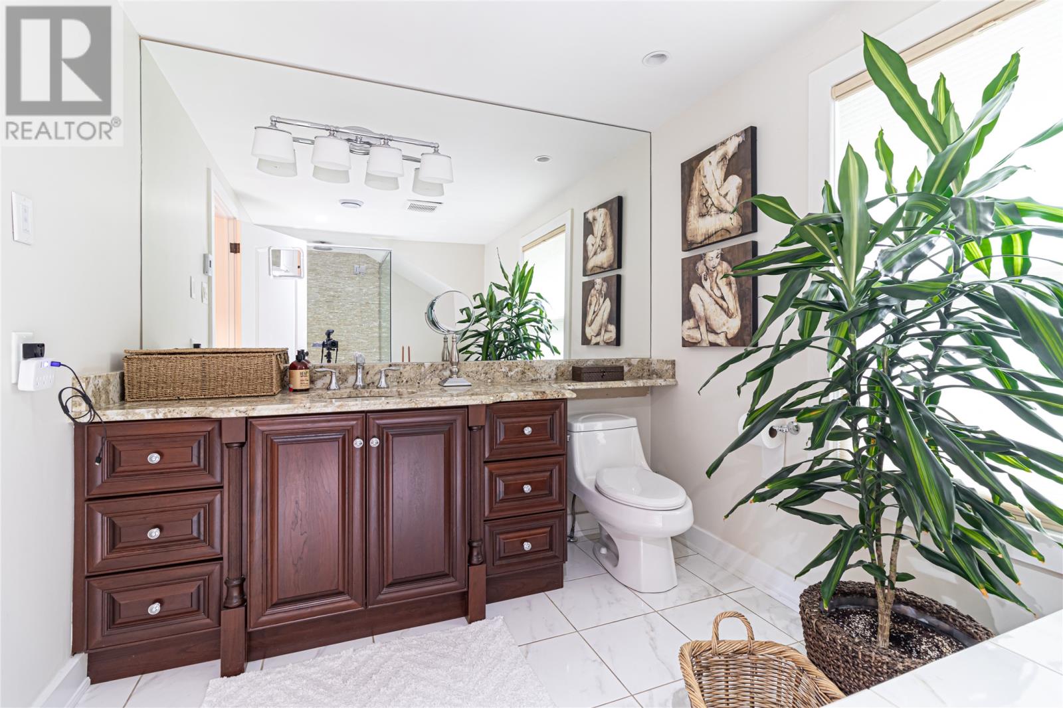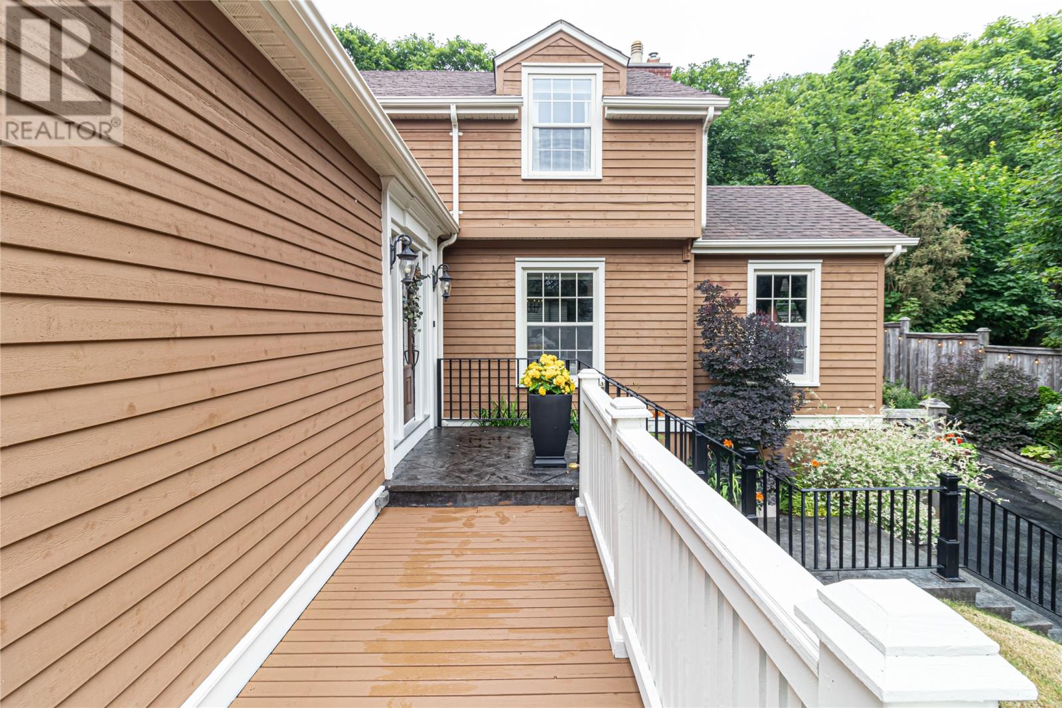3 Bedroom
4 Bathroom
3904 sqft
Fireplace
Hot Water Radiator Heat
Landscaped
$679,900
Nestled on a secluded, landscaped lot in the west end of St. John’s, this executive story-and-a-half home has been extensively renovated. Its warm and character-filled design is ideal for entertaining. The custom millwork and charming décor enhance its inviting atmosphere. The chef’s kitchen features artistic cherrywood cabinetry, granite countertops, and top-of-the-line Wolf and Sub-Zero appliances, complemented by a fully-equipped butler’s pantry. The spacious dining and living areas include a fireplace and a striking bow window. The family room, with its custom built-ins, surround sound, and second fireplace, opens onto a private 26'x17' elevated patio deck that overlooks beautifully landscaped grounds and majestic trees. An office space is also included. The master bedroom suite is a retreat of its own, complete with a custom shower and an air-jet tub. The upper level also features two additional bedrooms, one decorated with an adorable circus theme. The lower level boasts a home theater, a wine cellar, and a potential fourth bedroom with a full bathroom. Ample storage space is available, and the home is equipped with hot water radiant heating, spray foam insulation, Cape Cod siding, and dry-stack stone walls. The combination of high-quality amenities and finishes offers exceptional value, with convenient proximity to shopping and other major amenities. One car garage parking. This property is truly a pleasure to view. (id:51189)
Property Details
|
MLS® Number
|
1279459 |
|
Property Type
|
Single Family |
|
AmenitiesNearBy
|
Shopping |
Building
|
BathroomTotal
|
4 |
|
BedroomsAboveGround
|
3 |
|
BedroomsTotal
|
3 |
|
Appliances
|
Dishwasher, Refrigerator, Stove, Washer, Dryer |
|
ConstructedDate
|
1949 |
|
ConstructionStyleAttachment
|
Detached |
|
ExteriorFinish
|
Other |
|
FireplacePresent
|
Yes |
|
Fixture
|
Drapes/window Coverings |
|
FlooringType
|
Carpeted, Ceramic Tile, Hardwood |
|
FoundationType
|
Concrete |
|
HalfBathTotal
|
1 |
|
HeatingFuel
|
Oil |
|
HeatingType
|
Hot Water Radiator Heat |
|
StoriesTotal
|
2 |
|
SizeInterior
|
3904 Sqft |
|
Type
|
House |
|
UtilityWater
|
Municipal Water |
Parking
Land
|
Acreage
|
No |
|
LandAmenities
|
Shopping |
|
LandscapeFeatures
|
Landscaped |
|
Sewer
|
Municipal Sewage System |
|
SizeIrregular
|
64x172x64x174 |
|
SizeTotalText
|
64x172x64x174|0-4,050 Sqft |
|
ZoningDescription
|
Res. |
Rooms
| Level |
Type |
Length |
Width |
Dimensions |
|
Second Level |
Ensuite |
|
|
7.8x13.7 |
|
Second Level |
Bath (# Pieces 1-6) |
|
|
7.8x8.8 |
|
Second Level |
Bedroom |
|
|
11.3x8.5 |
|
Second Level |
Primary Bedroom |
|
|
20.8x14.1 |
|
Second Level |
Bedroom |
|
|
17x13.11 |
|
Lower Level |
Not Known |
|
|
3.7x6.4 |
|
Lower Level |
Bath (# Pieces 1-6) |
|
|
6.4x8.4 |
|
Lower Level |
Storage |
|
|
11.1x10.5 |
|
Lower Level |
Storage |
|
|
11.1x22.2 |
|
Lower Level |
Other |
|
|
15.6x13.7 |
|
Lower Level |
Family Room |
|
|
14.11x21.6 |
|
Main Level |
Den |
|
|
8x12 |
|
Main Level |
Kitchen |
|
|
10.2x15.4 |
|
Main Level |
Kitchen |
|
|
12x17.10 |
|
Main Level |
Office |
|
|
12.5x11.4 |
|
Main Level |
Family Room |
|
|
22.1x16.1 |
|
Main Level |
Dining Room |
|
|
11.4x15.3 |
|
Main Level |
Living Room |
|
|
16x27.8 |
|
Main Level |
Porch |
|
|
12.8x5.7 |
https://www.realtor.ca/real-estate/27627744/360-hamilton-avenue-st-johns






