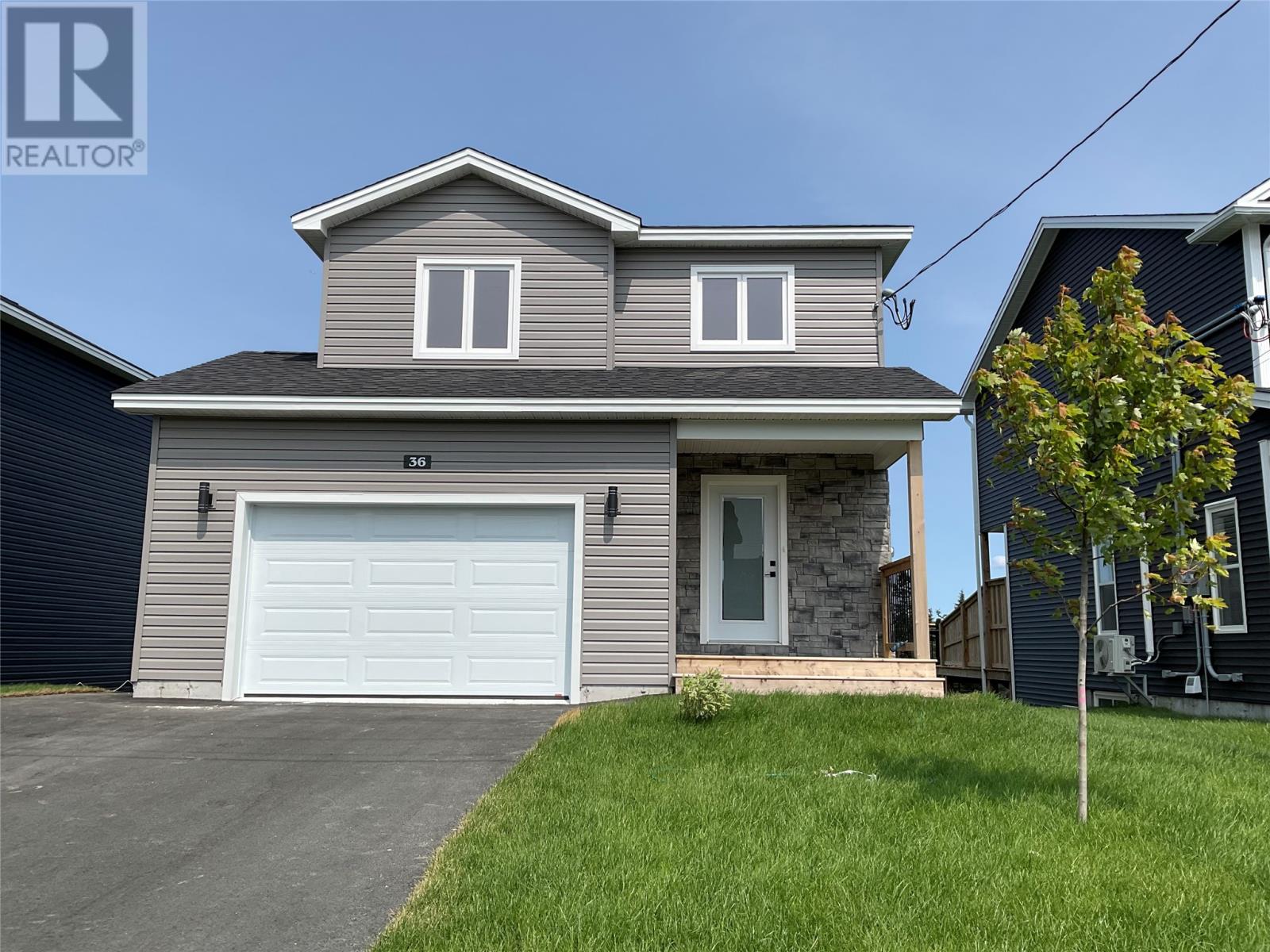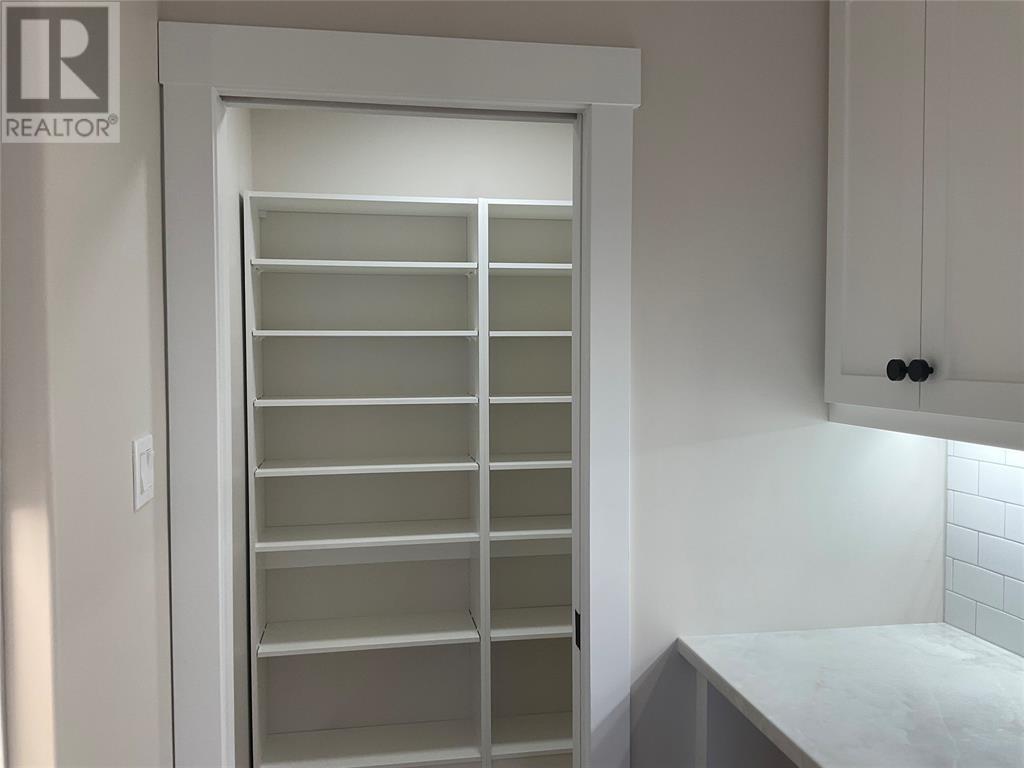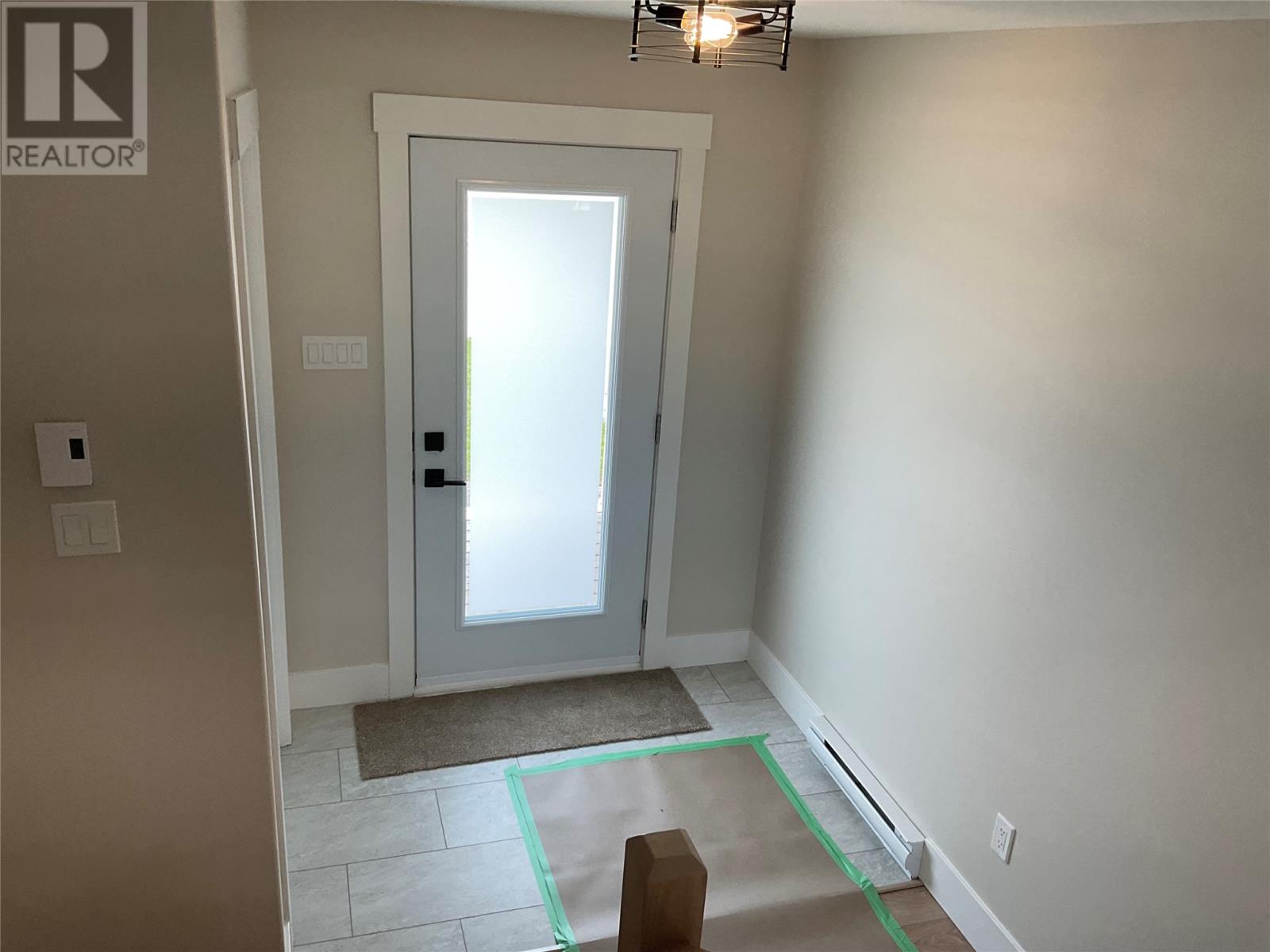36 Quantum Drive Paradise, Newfoundland & Labrador A1L 0V6
$489,900
This gorgeous family home in the Adam's Pond area of Paradise has been built by Blueprint Homes and is ready for new owners! This is the 'Terra Nova' with loads of space and curb appeal. The main floor has a large open kitchen with sit up island, range hood with subway tile around it, a walk-in pantry with ample shelving, large bright living and dining areas with potlights and access to the in-house garage, a tiled front porch with a coat closet along with a 2 piece washroom are all on the main. Up the cozy carpeted stairs is the 2nd floor where there are 3 bedrooms, the master with an en-suite and a large closet behind a half wall, a laundry room with shelving and a linen closet, 2 bedrooms with closets and a full guest washroom with a 2nd linen closet. There is a 10x12 patio on the back, paved driveway and landscaping are already completed. R-50 insulation, a single head mini split, beautiful finishes and trim-work complete this home . The basement is wired and insulated and ready for you to complete it! Close to walking trails, a playground, Adam's Pond, schools and the Paradise shopping area. This is a wonderful place to call HOME! (id:51189)
Property Details
| MLS® Number | 1273656 |
| Property Type | Single Family |
| AmenitiesNearBy | Recreation, Shopping |
| ViewType | View |
Building
| BathroomTotal | 3 |
| BedroomsAboveGround | 3 |
| BedroomsTotal | 3 |
| ArchitecturalStyle | 2 Level |
| ConstructedDate | 2024 |
| ConstructionStyleAttachment | Detached |
| CoolingType | Air Exchanger |
| ExteriorFinish | Wood Shingles, Vinyl Siding |
| FlooringType | Laminate, Other |
| FoundationType | Concrete |
| HalfBathTotal | 1 |
| HeatingFuel | Electric |
| HeatingType | Baseboard Heaters |
| StoriesTotal | 2 |
| SizeInterior | 2426 Sqft |
| Type | House |
| UtilityWater | Municipal Water |
Parking
| Attached Garage |
Land
| AccessType | Year-round Access |
| Acreage | No |
| LandAmenities | Recreation, Shopping |
| LandscapeFeatures | Landscaped |
| Sewer | Municipal Sewage System |
| SizeIrregular | 50x100 |
| SizeTotalText | 50x100|under 1/2 Acre |
| ZoningDescription | Res |
Rooms
| Level | Type | Length | Width | Dimensions |
|---|---|---|---|---|
| Second Level | Bath (# Pieces 1-6) | 7.5x5.10 | ||
| Second Level | Laundry Room | 8.9x6.1 | ||
| Second Level | Bedroom | 11.4x12.7 | ||
| Second Level | Bedroom | 11.4x12.2 | ||
| Second Level | Ensuite | 17.1x12 | ||
| Second Level | Primary Bedroom | 17.1x12 | ||
| Main Level | Not Known | 18x19 | ||
| Main Level | Bath (# Pieces 1-6) | 4x5.10 | ||
| Main Level | Not Known | 5.10x4.3 | ||
| Main Level | Living Room | 12x18.11 | ||
| Main Level | Dining Room | 11x8 | ||
| Main Level | Kitchen | 11x11 |
https://www.realtor.ca/real-estate/27050682/36-quantum-drive-paradise
Interested?
Contact us for more information





























