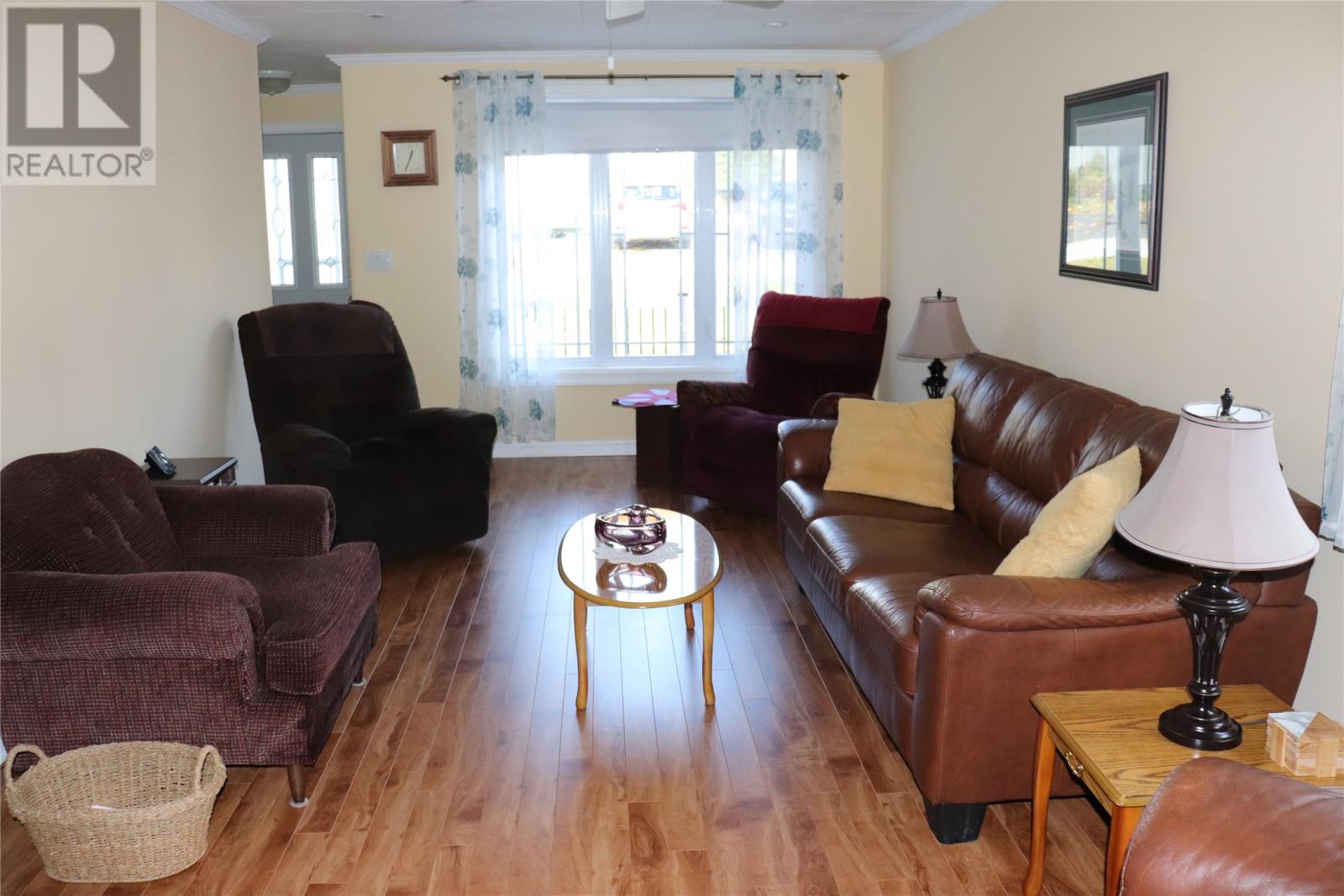36 Pleasant Avenue Stephenville, Newfoundland & Labrador A2N 1S2
$219,000
This charming and well kept 3 bedroom, 2 bath bungalow is centrally located and comes with fridge, stove, dishwasher, TV cabinet, washer, dryer and shed! The main floor features a large living room, kitchen with gorgeous new cabinets and dining room which flows into each other making it great for entertaining. The 3 bedrooms and a 4pc bath with linen closet completes this level. The basement is partially finished with a 3pc bathroom, laundry and lots of storage! Some of the upgrades include kitchen cabinets 2023, flooring in main living areas 2023, a 200 amp breaker panel 2009, windows 2021, front deck 2022 and more! (id:51189)
Property Details
| MLS® Number | 1278867 |
| Property Type | Single Family |
| AmenitiesNearBy | Shopping |
| EquipmentType | None |
| RentalEquipmentType | None |
Building
| BathroomTotal | 2 |
| BedroomsAboveGround | 3 |
| BedroomsTotal | 3 |
| Appliances | Dishwasher, Refrigerator, Stove, Washer, Dryer |
| ArchitecturalStyle | Bungalow |
| ConstructedDate | 1960 |
| ExteriorFinish | Vinyl Siding |
| FlooringType | Laminate, Other |
| FoundationType | Concrete |
| HeatingFuel | Electric |
| StoriesTotal | 1 |
| SizeInterior | 1862 Sqft |
| Type | House |
| UtilityWater | Municipal Water |
Land
| AccessType | Year-round Access |
| Acreage | No |
| LandAmenities | Shopping |
| LandscapeFeatures | Landscaped |
| Sewer | Municipal Sewage System |
| SizeIrregular | 52 X 124 X 51 X 117.5 |
| SizeTotalText | 52 X 124 X 51 X 117.5|4,051 - 7,250 Sqft |
| ZoningDescription | Res |
Rooms
| Level | Type | Length | Width | Dimensions |
|---|---|---|---|---|
| Basement | Storage | 21.9 x 14.5 | ||
| Basement | Storage | 29.5 x 9.5 | ||
| Basement | Bath (# Pieces 1-6) | 8 x 4.9 | ||
| Basement | Laundry Room | 8.9 x 7.3 | ||
| Main Level | Bath (# Pieces 1-6) | 10 x 6.8 | ||
| Main Level | Bedroom | 10.9 x 10 | ||
| Main Level | Bedroom | 10 x 9 | ||
| Main Level | Bedroom | 15.5 x 10 | ||
| Main Level | Dining Room | 10 x 10.2 | ||
| Main Level | Kitchen | 11.2 x 8.9 | ||
| Main Level | Living Room | 21.4 x 11 | ||
| Main Level | Porch | 7.4 x 7 |
https://www.realtor.ca/real-estate/27570369/36-pleasant-avenue-stephenville
Interested?
Contact us for more information




























