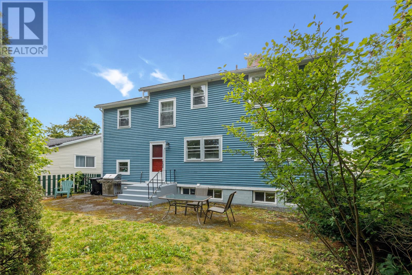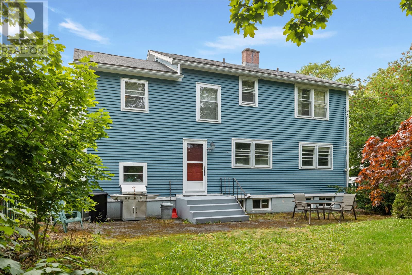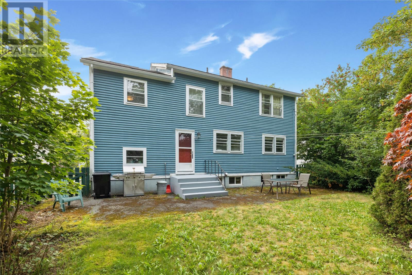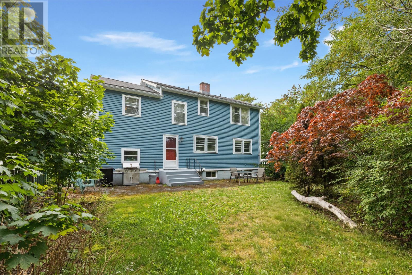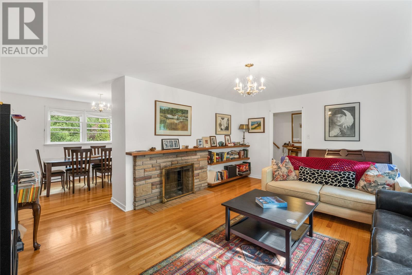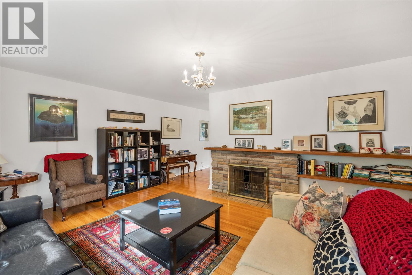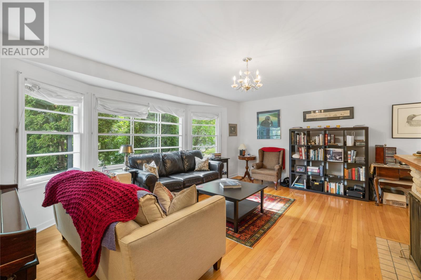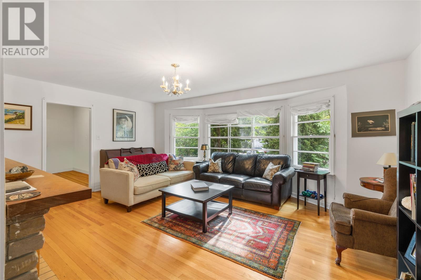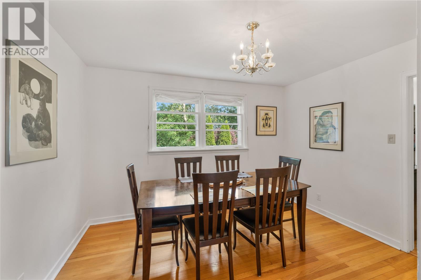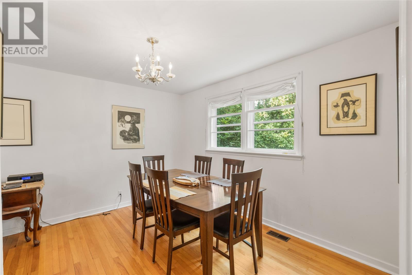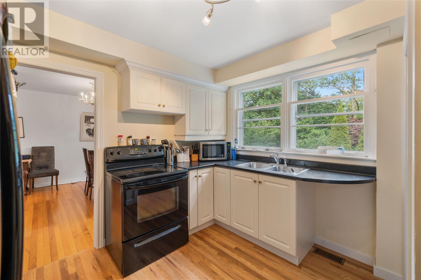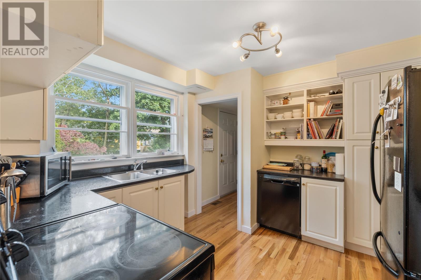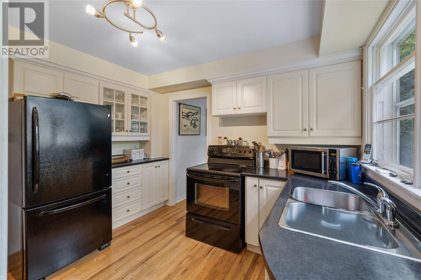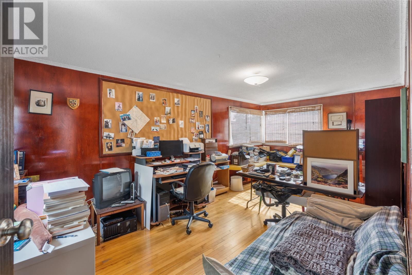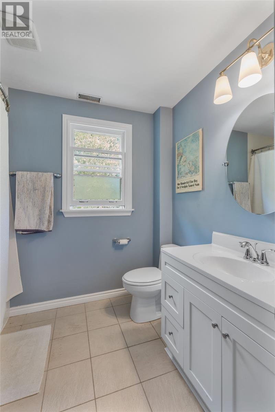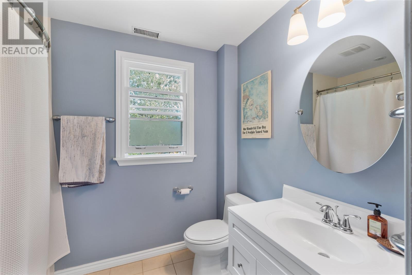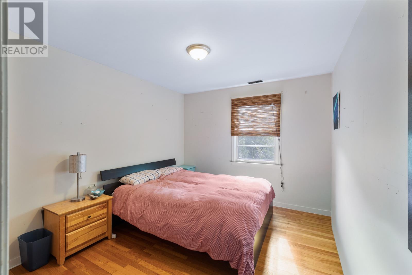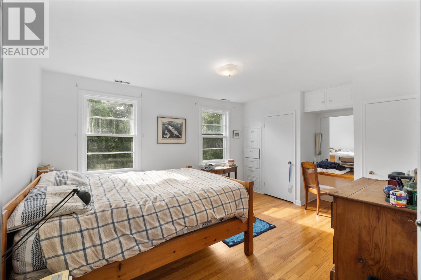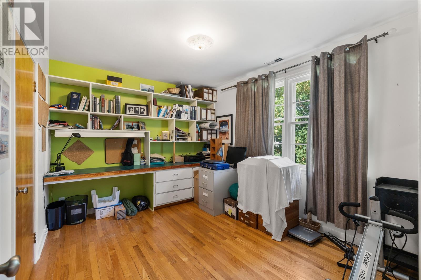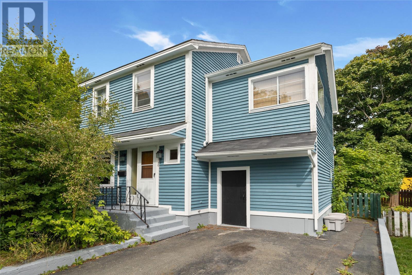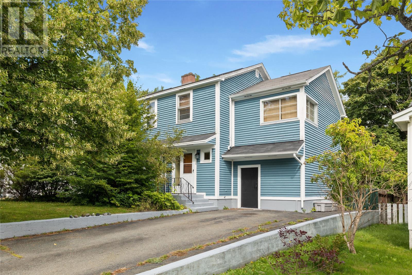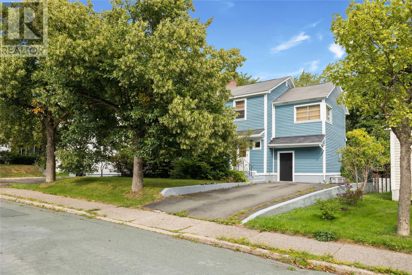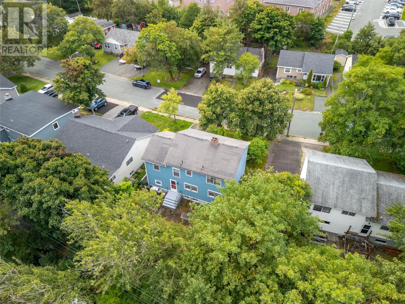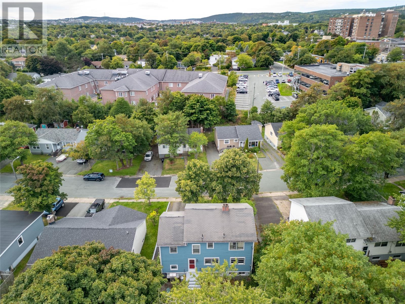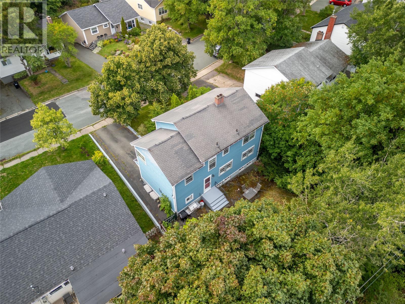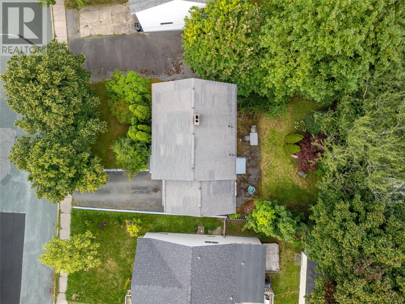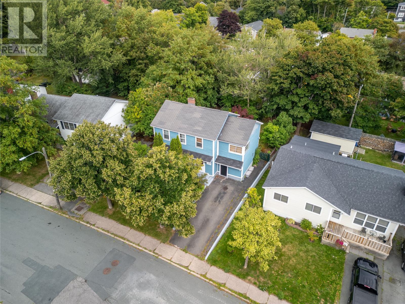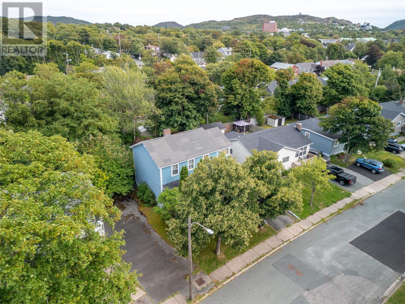36 Kerry Street St. John;s, Newfoundland & Labrador A1A 2E8
$399,999
36 Kerry Street, St. John’s Located in the highly sought-after east end of St. John’s, this well-maintained home sits on a mature lot and offers plenty of character and charm. Step inside to find a bright living room with a cozy fireplace and beautiful hardwood floors throughout. The formal dining room adds both elegance and functionality. The kitchen is efficiently designed, while the former garage has been converted into a practical storage space with a lovely den above, perfect for a home office, reading nook, or additional living area. Downstairs, the full basement offers impressive storage solutions including a cedar closet, ample pantry space, and even a 5x7 root cellar, a rare find in today’s market. Set on a mature lot in a quiet, established neighbourhood close to schools, shopping, and walking trails, this property combines comfort, character, and convenience. Don’t miss your chance to make this beautiful east end home your own! As per Seller's Directive there will be no conveyance of any written offers prior to 2:00PM September 17/25, offers to be left open until 6:00PM September 17/25. (id:51189)
Property Details
| MLS® Number | 1290065 |
| Property Type | Single Family |
Building
| BathroomTotal | 1 |
| BedroomsTotal | 4 |
| Appliances | Dishwasher, Refrigerator, Microwave, Stove, Washer, Dryer |
| ArchitecturalStyle | 2 Level |
| ConstructedDate | 1950 |
| ConstructionStyleAttachment | Detached |
| ExteriorFinish | Vinyl Siding |
| FlooringType | Hardwood |
| FoundationType | Concrete |
| HeatingType | Forced Air |
| StoriesTotal | 2 |
| SizeInterior | 1650 Sqft |
| Type | House |
| UtilityWater | Municipal Water |
Land
| Acreage | No |
| Sewer | Municipal Sewage System |
| SizeIrregular | 45.6x 102x 61.7x 110.9 Approx. |
| SizeTotalText | 45.6x 102x 61.7x 110.9 Approx.|4,051 - 7,250 Sqft |
| ZoningDescription | Residential |
Rooms
| Level | Type | Length | Width | Dimensions |
|---|---|---|---|---|
| Second Level | Bath (# Pieces 1-6) | 4 Piece | ||
| Second Level | Primary Bedroom | 14.2 x 11.9 | ||
| Second Level | Bedroom | 11.6 x 9.4 | ||
| Second Level | Bedroom | 11.9 x 9.9 | ||
| Second Level | Den | 19.7 x 16.7 | ||
| Basement | Utility Room | 26 x 22.6 | ||
| Main Level | Porch | 8 x 5 | ||
| Main Level | Kitchen | 11 x 11 | ||
| Main Level | Dining Room | 12.3 x 9.0 | ||
| Main Level | Living Room/fireplace | 17 x 14 |
https://www.realtor.ca/real-estate/28853998/36-kerry-street-st-johns
Interested?
Contact us for more information
