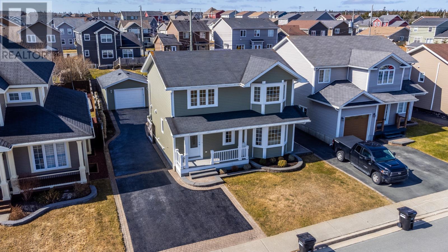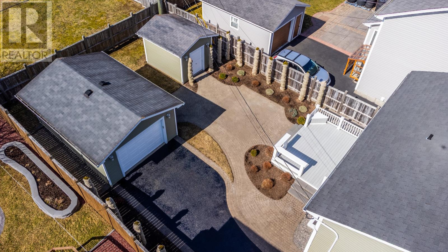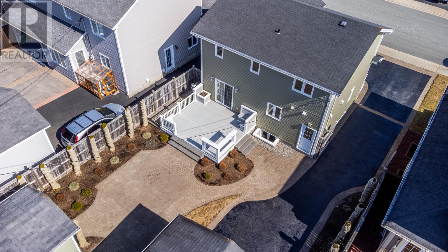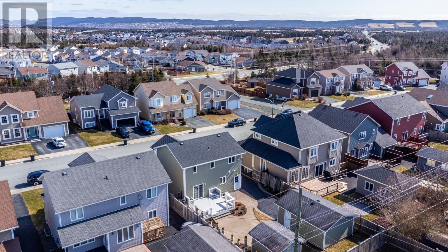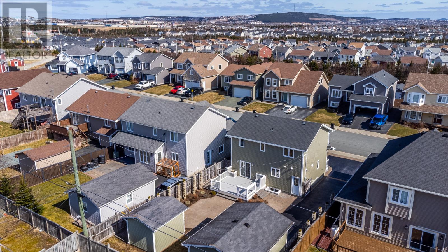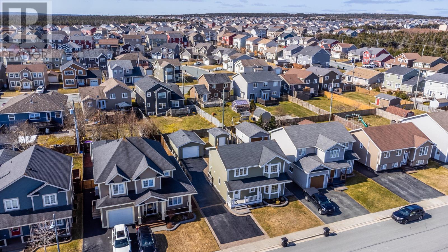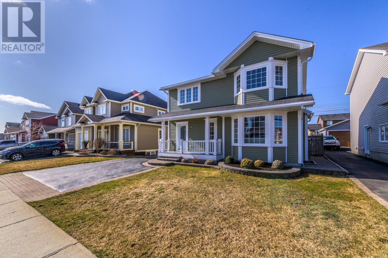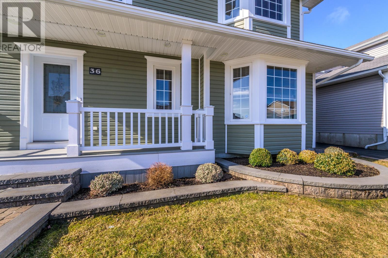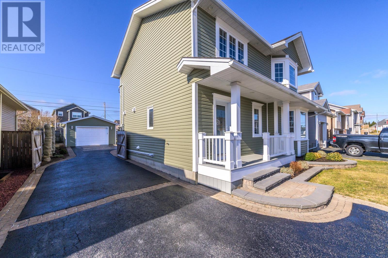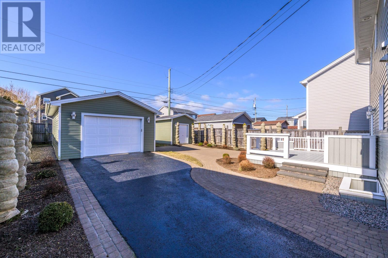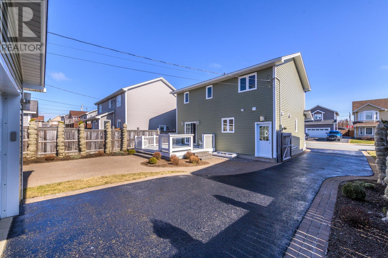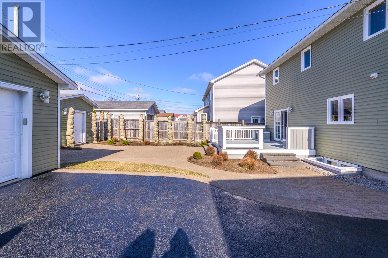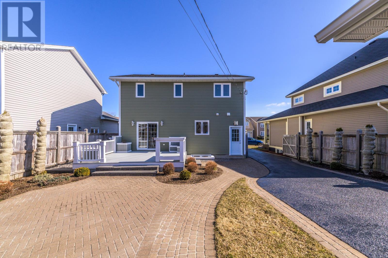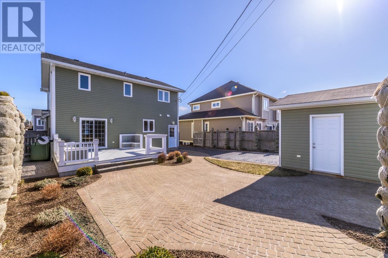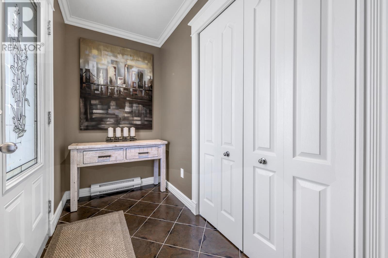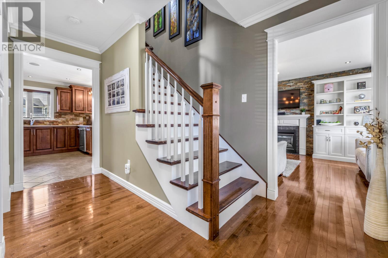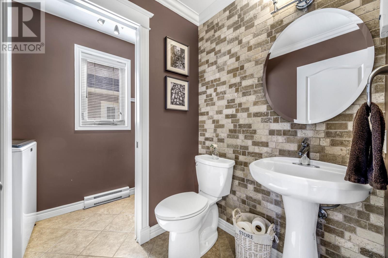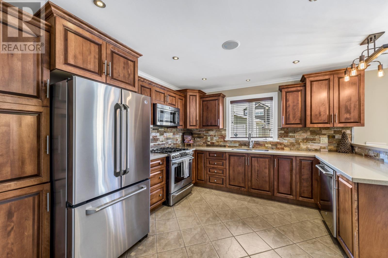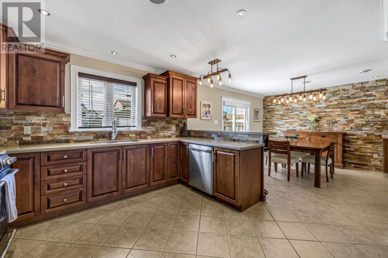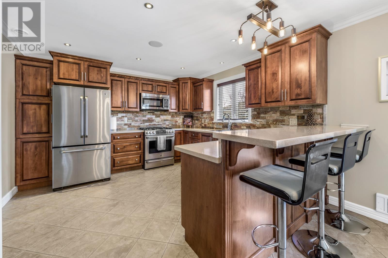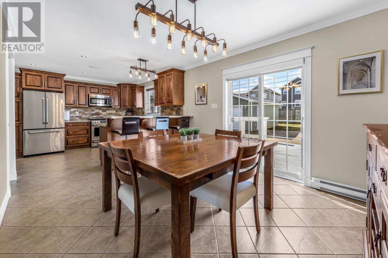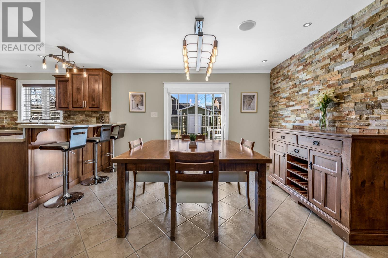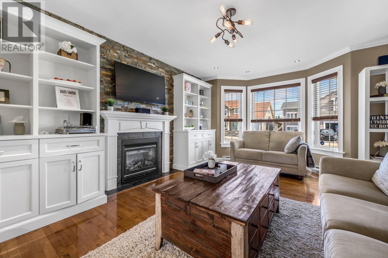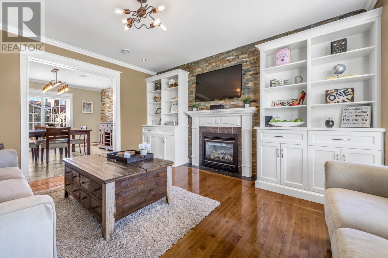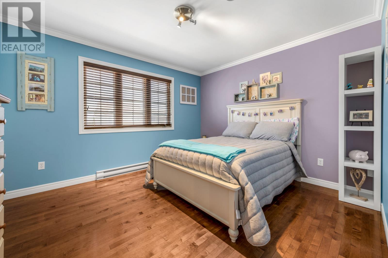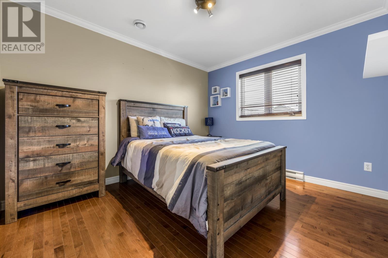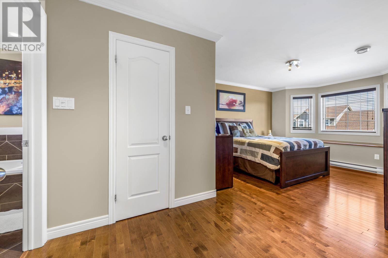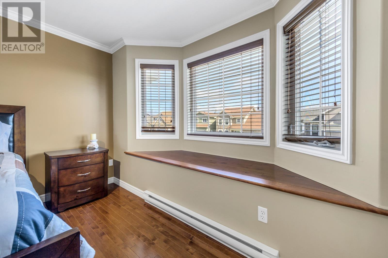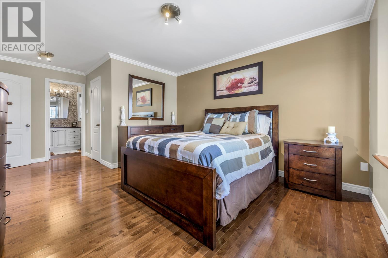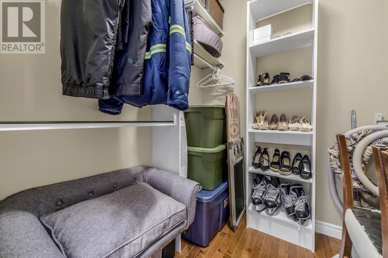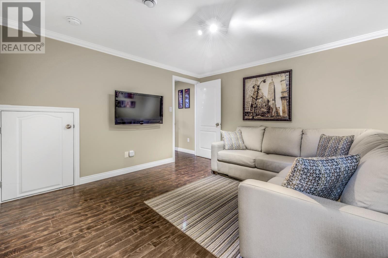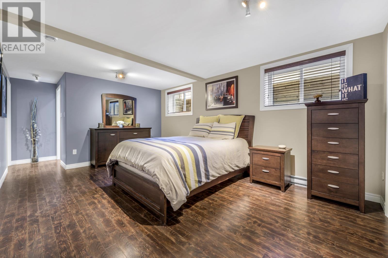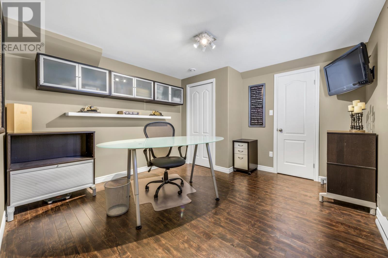36 Brad Gushue Crescent St. John's, Newfoundland & Labrador A1H 0A4
$525,000
Welcome to this impeccably maintained and beautifully finished home, nestled in the sought-after Southlands subdivision. The exterior is impressive with paved access to the rear yard, a fully finished 14' x 20' detached garage/man cave plus a convenient storage shed. The fully fenced backyard is a private retreat, featuring a spacious patio deck, stone walkways and professionally landscaped flower gardens—ideal for outdoor entertaining or quiet evenings at home. Step inside to discover bright, open living spaces enhanced by premium finishes, including hardwood and ceramic flooring, hardwood stairs and a cozy propane fireplace accented by custom built-in cabinetry. The bathrooms offer spa-like comfort with custom showers and stylish fixtures. With three generously sized bedrooms on the upper level and a large fourth bedroom on the lower level, this home offers plenty of space for growing families or guests. (id:51189)
Property Details
| MLS® Number | 1283886 |
| Property Type | Single Family |
Building
| BathroomTotal | 4 |
| BedroomsAboveGround | 3 |
| BedroomsBelowGround | 1 |
| BedroomsTotal | 4 |
| Appliances | Dishwasher |
| ConstructedDate | 2007 |
| ConstructionStyleAttachment | Detached |
| ExteriorFinish | Vinyl Siding |
| Fixture | Drapes/window Coverings |
| FlooringType | Ceramic Tile, Hardwood |
| HalfBathTotal | 1 |
| HeatingType | Baseboard Heaters |
| StoriesTotal | 1 |
| SizeInterior | 2400 Sqft |
| Type | House |
| UtilityWater | Municipal Water |
Parking
| Detached Garage |
Land
| Acreage | No |
| FenceType | Fence |
| LandscapeFeatures | Landscaped |
| Sewer | Municipal Sewage System |
| SizeIrregular | 50 X 120 |
| SizeTotalText | 50 X 120|under 1/2 Acre |
| ZoningDescription | R1 |
Rooms
| Level | Type | Length | Width | Dimensions |
|---|---|---|---|---|
| Second Level | Bath (# Pieces 1-6) | 4 pcs | ||
| Second Level | Ensuite | 4 pcs | ||
| Second Level | Bedroom | 10’11 x 12’8 | ||
| Second Level | Bedroom | 9’11 x 11’5 | ||
| Second Level | Primary Bedroom | 12’8 x 16 | ||
| Second Level | Foyer | 8’5 x 4’4 | ||
| Second Level | Laundry Room | 3 x 9’11 | ||
| Basement | Family Room | 12’1 x 11’10 | ||
| Basement | Bath (# Pieces 1-6) | 8’3 x 5 | ||
| Basement | Bedroom | 16’10 x 11’8 | ||
| Main Level | Bath (# Pieces 1-6) | 2 pcs | ||
| Main Level | Eating Area | 12 x 10’9 | ||
| Main Level | Kitchen | 10’7 x 12’10 | ||
| Main Level | Living Room | 12’2 x 13’11 |
https://www.realtor.ca/real-estate/28210845/36-brad-gushue-crescent-st-johns
Interested?
Contact us for more information
